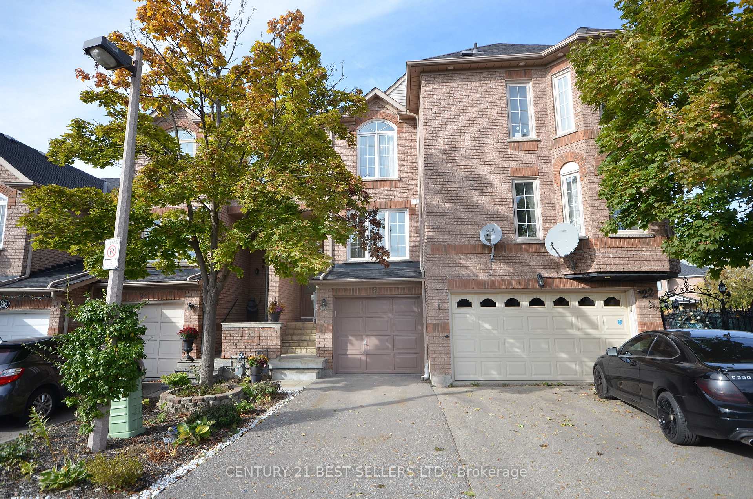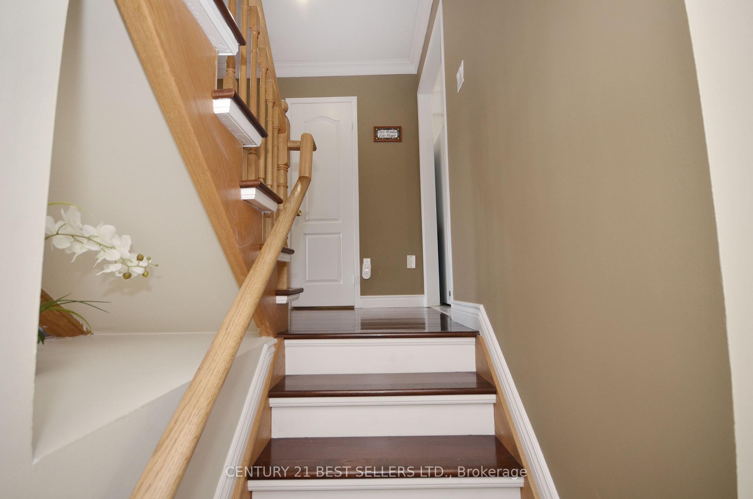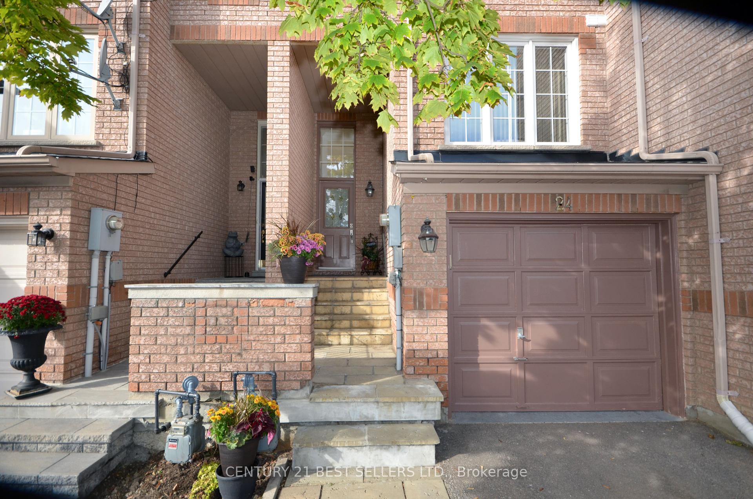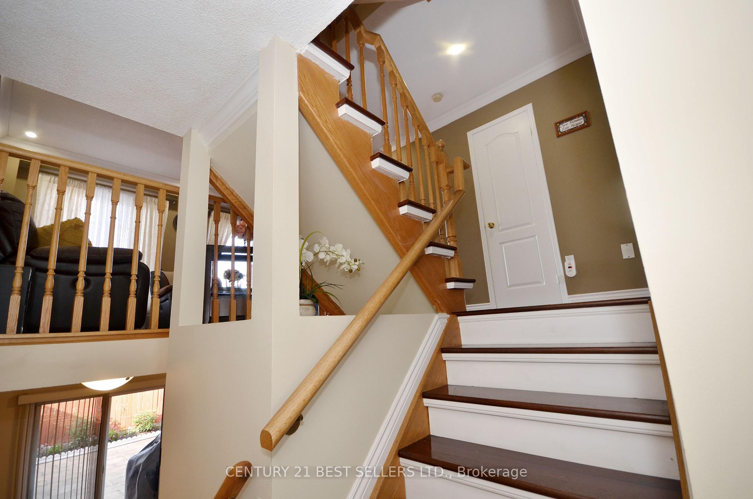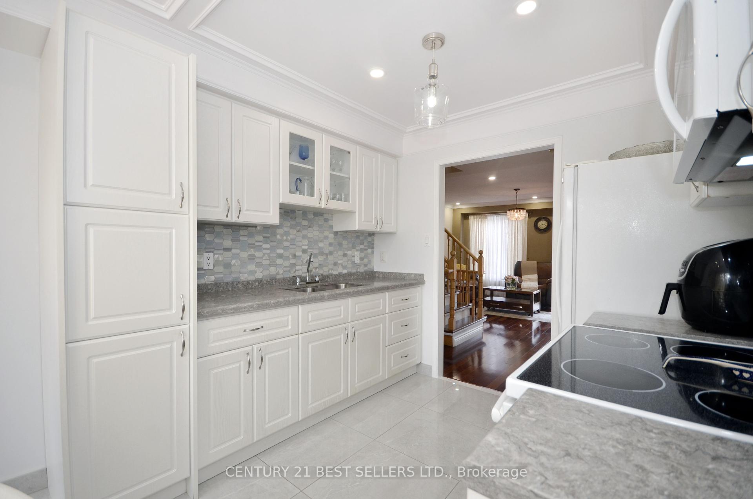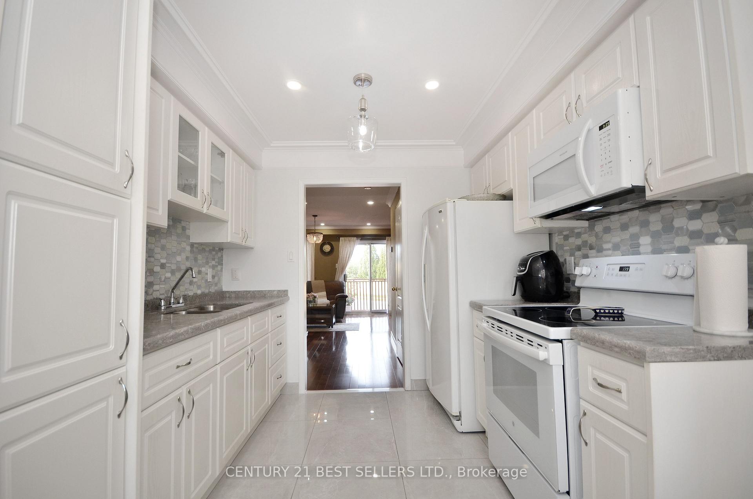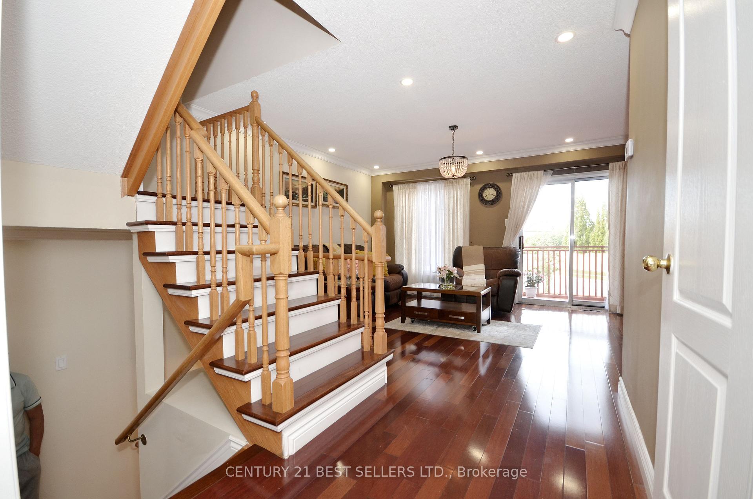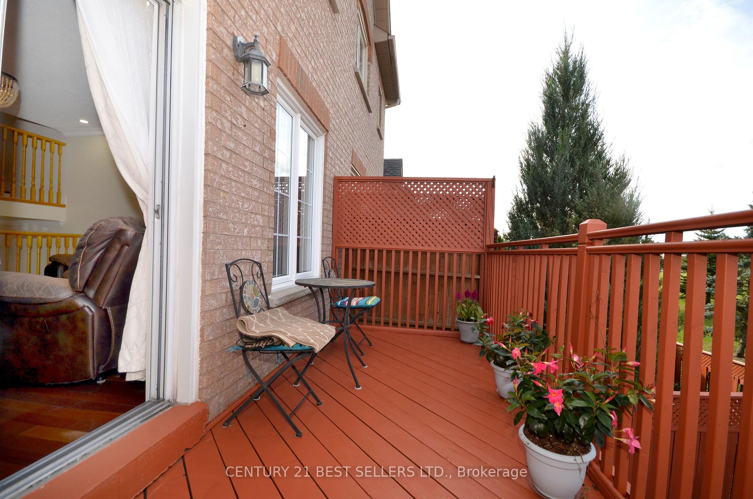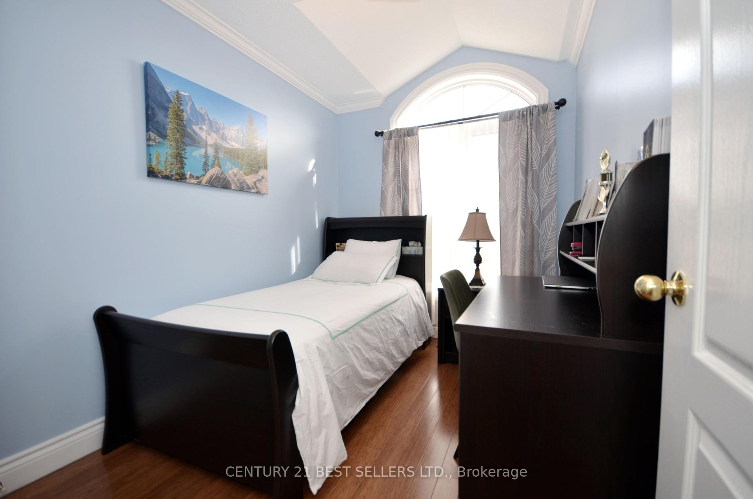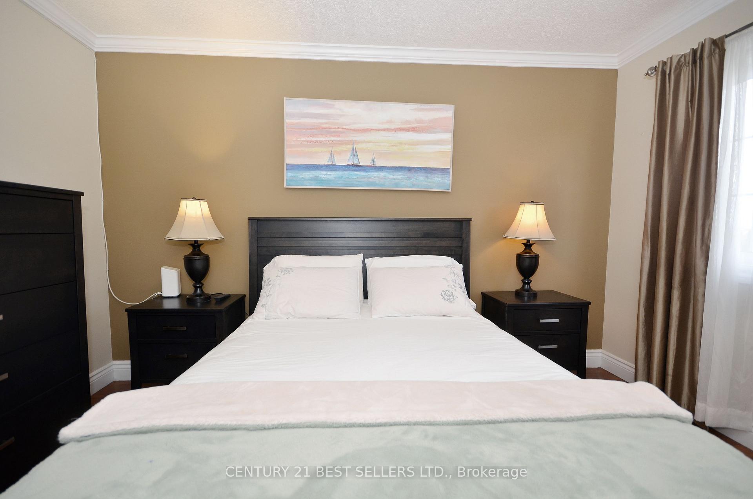$919,900
Available - For Sale
Listing ID: N9395623
24 Tania Cres , Vaughan, L6A 2M8, Ontario
| Gorgeous Townhome Ready To Move In located in a very desirable area of Vaughan. This well maintained home features a perfect layout with 3 bedrooms, 3 Washrooms, Walkout Finished Basement, Quartz Counter Tops, Crown Moulding, Pot Lights, a renovated Kitchen, backsplash, newer appliances and much more. This Gem ensures privacy with a fenced maintenance free backyard with a Free BBQ perfect for family or friends gatherings. The Family Room has an open balcony to a tranquile view in order to enjoy more outdoor space. This Home is Located Minutes Away from the Major Highways (400 and 407), Public Transit, Vaughan Mills, Canadas Wonderland, Shopping, Banks, Starbucks, Go stations, Subway TTC and various convenient restaurants. DEFINITELY A MUST SEE! |
| Extras: Range, Fridge, B/I Microwave, washer 2024, dryer 2023, elfs, humidifier, Water Filtration System, Window Coverings |
| Price | $919,900 |
| Taxes: | $3140.74 |
| Maintenance Fee: | 180.00 |
| Address: | 24 Tania Cres , Vaughan, L6A 2M8, Ontario |
| Province/State: | Ontario |
| Condo Corporation No | YRCC |
| Level | 1 |
| Unit No | 31 |
| Directions/Cross Streets: | Rutherford Rd & Jane St |
| Rooms: | 6 |
| Rooms +: | 1 |
| Bedrooms: | 3 |
| Bedrooms +: | |
| Kitchens: | 1 |
| Family Room: | Y |
| Basement: | Fin W/O |
| Approximatly Age: | 16-30 |
| Property Type: | Condo Townhouse |
| Style: | 2-Storey |
| Exterior: | Brick |
| Garage Type: | Attached |
| Garage(/Parking)Space: | 1.00 |
| Drive Parking Spaces: | 1 |
| Park #1 | |
| Parking Type: | Owned |
| Exposure: | S |
| Balcony: | Open |
| Locker: | None |
| Pet Permited: | Restrict |
| Approximatly Age: | 16-30 |
| Approximatly Square Footage: | 1200-1399 |
| Property Features: | Fenced Yard, Hospital, Park, Public Transit, Rec Centre, School |
| Maintenance: | 180.00 |
| Common Elements Included: | Y |
| Parking Included: | Y |
| Fireplace/Stove: | Y |
| Heat Source: | Gas |
| Heat Type: | Forced Air |
| Central Air Conditioning: | Central Air |
| Laundry Level: | Lower |
$
%
Years
This calculator is for demonstration purposes only. Always consult a professional
financial advisor before making personal financial decisions.
| Although the information displayed is believed to be accurate, no warranties or representations are made of any kind. |
| CENTURY 21 BEST SELLERS LTD. |
|
|
.jpg?src=Custom)
Dir:
416-548-7854
Bus:
416-548-7854
Fax:
416-981-7184
| Book Showing | Email a Friend |
Jump To:
At a Glance:
| Type: | Condo - Condo Townhouse |
| Area: | York |
| Municipality: | Vaughan |
| Neighbourhood: | Maple |
| Style: | 2-Storey |
| Approximate Age: | 16-30 |
| Tax: | $3,140.74 |
| Maintenance Fee: | $180 |
| Beds: | 3 |
| Baths: | 3 |
| Garage: | 1 |
| Fireplace: | Y |
Locatin Map:
Payment Calculator:
- Color Examples
- Green
- Black and Gold
- Dark Navy Blue And Gold
- Cyan
- Black
- Purple
- Gray
- Blue and Black
- Orange and Black
- Red
- Magenta
- Gold
- Device Examples

