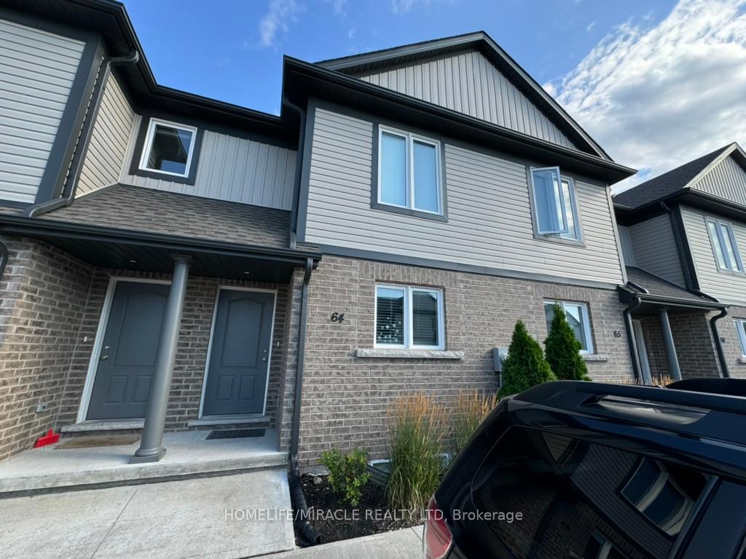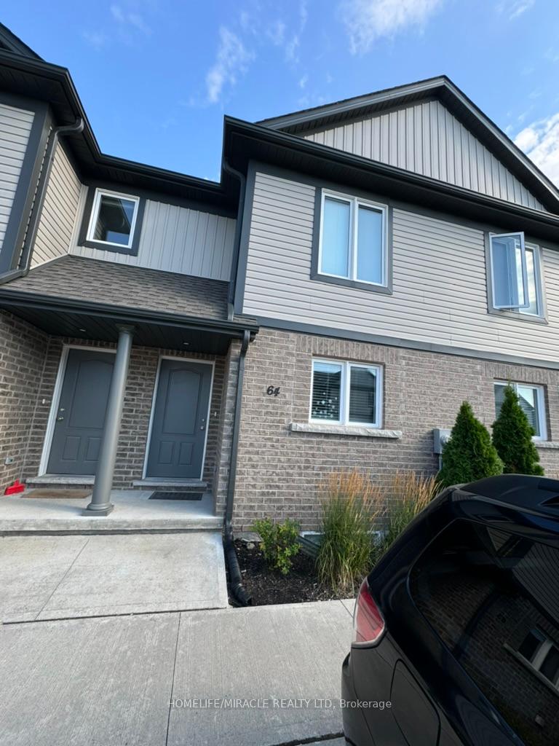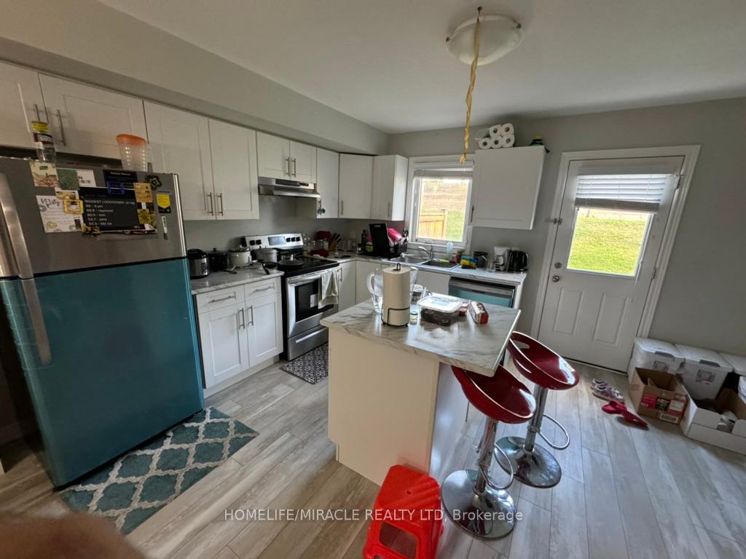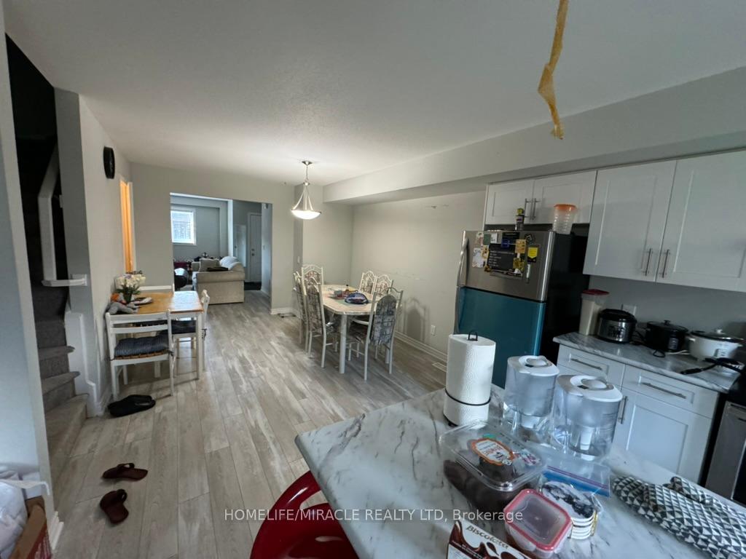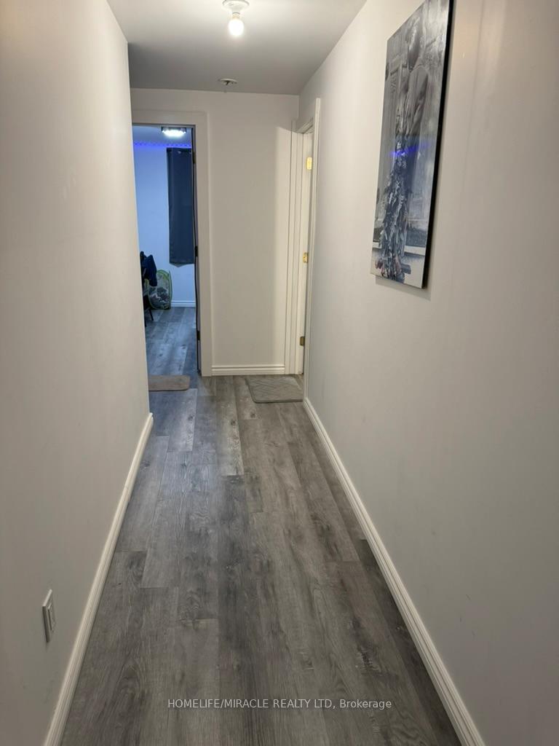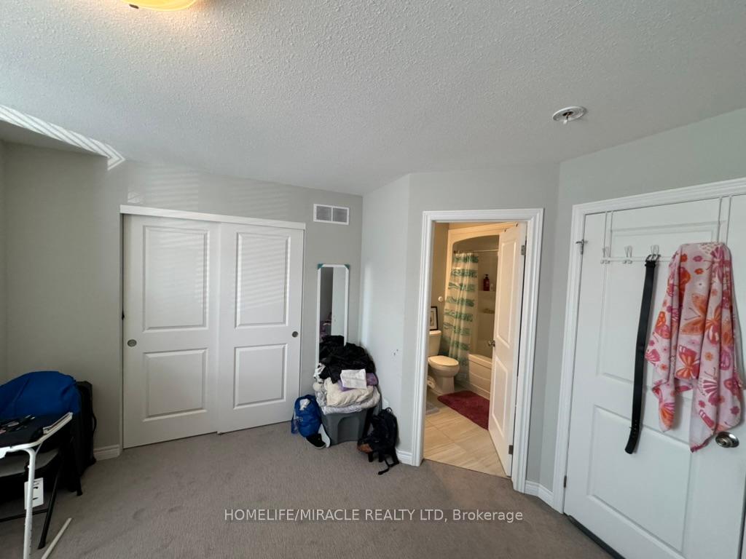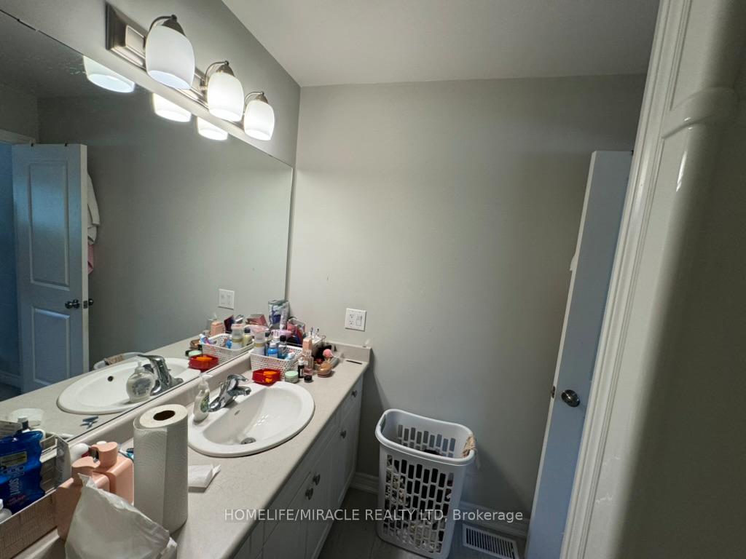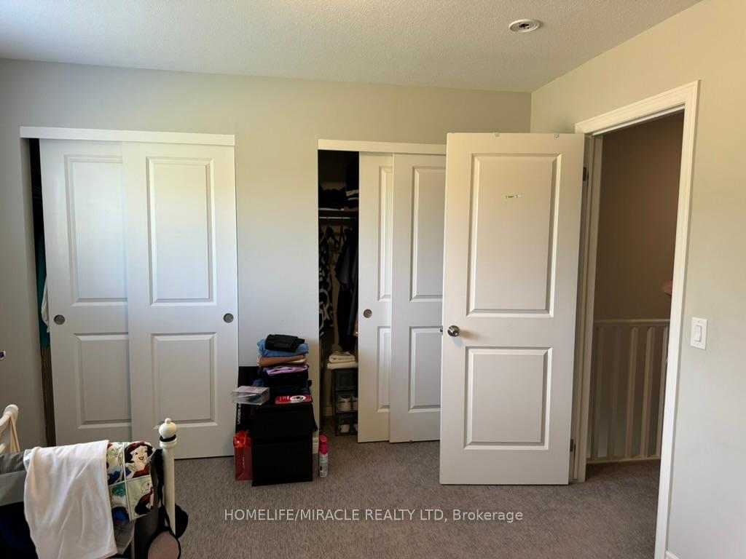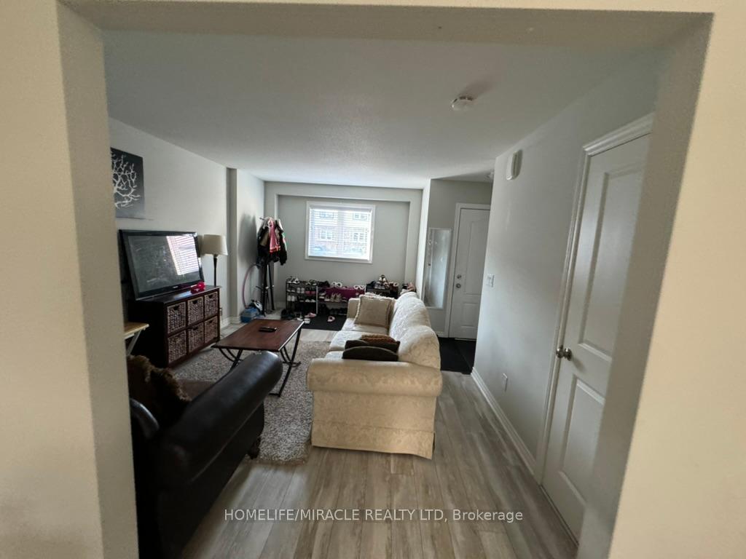$599,000
Available - For Sale
Listing ID: X9386437
7768 ASCOT Circ , Unit 64, Niagara Falls, L2H 3P9, Ontario
| Beautiful townhouse for Sale, Located near the Tourists favorite attraction, Niagara Falls and the beloved Marine land. With a tastefully designed layout spanning approximately over 2000 square ft. of living space, this Townhouse offers both elegance and comfort. A dedicated parking space right at the front provides utmost convenience. The main floor boasts a stunning kitchen with a breakfast Area, central island and stainless steel appliances. An open concept design seamlessly connects the living and dining areas, adorned with laminate flooring, creating an inviting ambiance for relaxation. Upstairs, two generous size primary bedrooms each feature a 3-piece ensuite bathroom, These bedrooms are thoughtfully designed for both luxury and practicality. The finished basement adds an extra dimension to the living space, accommodating Two additional bedrooms , perfect for guests or a home office Plus a 3-piece washroom and laundry area completes the basement. Quick Access to QEW Just Minutes to the Falls! Few minutes to shoppers, Costco, Walmart. |
| Extras: Low Maint. fee, Building Insurance Landscaping & Snow Removal Included . Quick Access to QEW Minutes to Falls, shoppers, Costco, Walmart. Priced to sell, offers anytime. AAA Tenants willing to stay or leave. |
| Price | $599,000 |
| Taxes: | $3666.00 |
| Assessment: | $247000 |
| Assessment Year: | 2023 |
| Maintenance Fee: | 155.00 |
| Address: | 7768 ASCOT Circ , Unit 64, Niagara Falls, L2H 3P9, Ontario |
| Province/State: | Ontario |
| Condo Corporation No | NSVLC |
| Level | 1 |
| Unit No | 64 |
| Directions/Cross Streets: | Montrose Rd & Lundys Lane |
| Rooms: | 8 |
| Rooms +: | 3 |
| Bedrooms: | 2 |
| Bedrooms +: | 2 |
| Kitchens: | 1 |
| Kitchens +: | 0 |
| Family Room: | Y |
| Basement: | Finished, Full |
| Approximatly Age: | 0-5 |
| Property Type: | Condo Townhouse |
| Style: | 2-Storey |
| Exterior: | Alum Siding, Brick |
| Garage Type: | None |
| Garage(/Parking)Space: | 0.00 |
| Drive Parking Spaces: | 1 |
| Park #1 | |
| Parking Spot: | 64 |
| Parking Type: | Owned |
| Legal Description: | 1 |
| Monthly Parking Cost: | 0.00 |
| Exposure: | Ne |
| Balcony: | None |
| Locker: | None |
| Pet Permited: | Restrict |
| Retirement Home: | N |
| Approximatly Age: | 0-5 |
| Approximatly Square Footage: | 1200-1399 |
| Property Features: | Park, Place Of Worship, Public Transit, School |
| Maintenance: | 155.00 |
| Common Elements Included: | Y |
| Parking Included: | Y |
| Building Insurance Included: | Y |
| Fireplace/Stove: | N |
| Heat Source: | Gas |
| Heat Type: | Forced Air |
| Central Air Conditioning: | Central Air |
| Laundry Level: | Lower |
| Elevator Lift: | N |
$
%
Years
This calculator is for demonstration purposes only. Always consult a professional
financial advisor before making personal financial decisions.
| Although the information displayed is believed to be accurate, no warranties or representations are made of any kind. |
| HOMELIFE/MIRACLE REALTY LTD |
|
|
.jpg?src=Custom)
Dir:
416-548-7854
Bus:
416-548-7854
Fax:
416-981-7184
| Book Showing | Email a Friend |
Jump To:
At a Glance:
| Type: | Condo - Condo Townhouse |
| Area: | Niagara |
| Municipality: | Niagara Falls |
| Style: | 2-Storey |
| Approximate Age: | 0-5 |
| Tax: | $3,666 |
| Maintenance Fee: | $155 |
| Beds: | 2+2 |
| Baths: | 4 |
| Fireplace: | N |
Locatin Map:
Payment Calculator:
- Color Examples
- Green
- Black and Gold
- Dark Navy Blue And Gold
- Cyan
- Black
- Purple
- Gray
- Blue and Black
- Orange and Black
- Red
- Magenta
- Gold
- Device Examples

