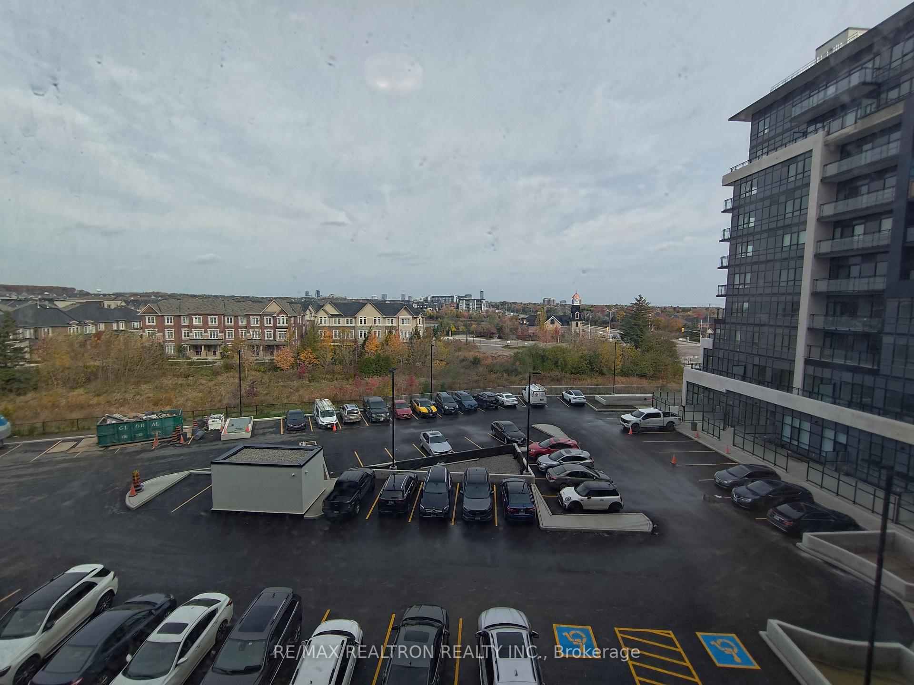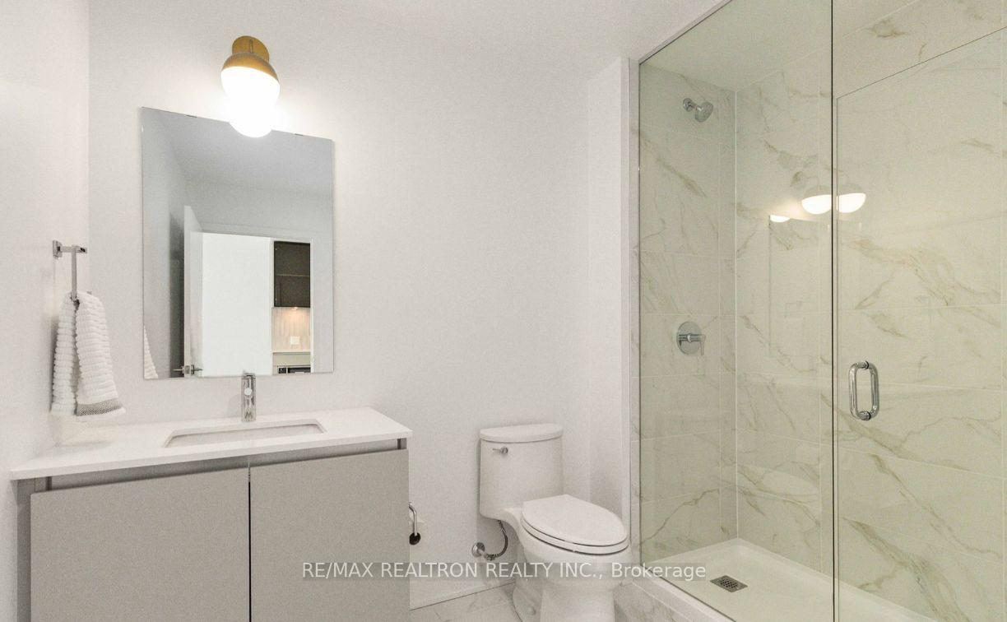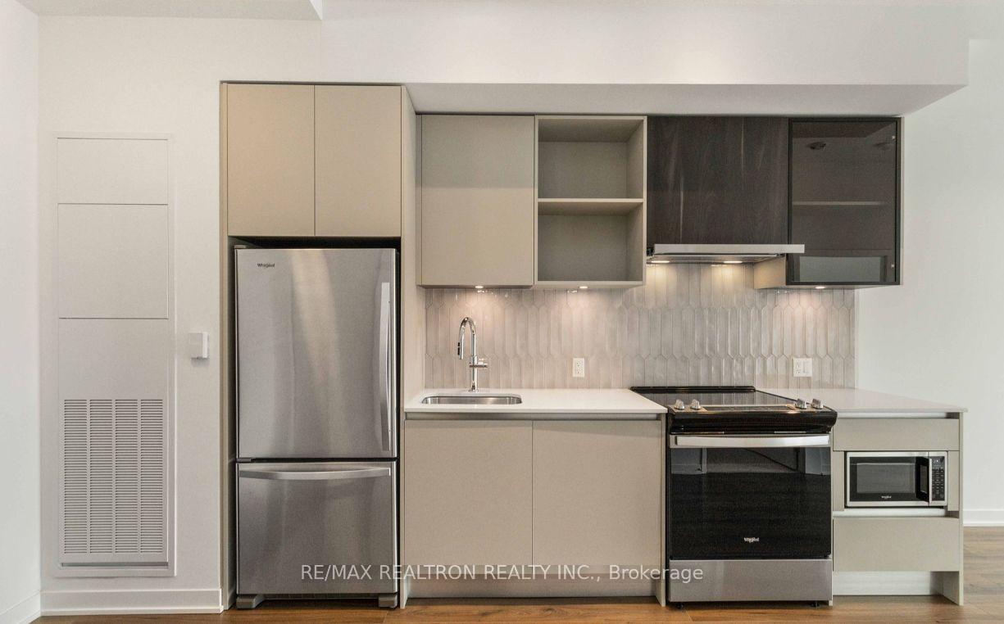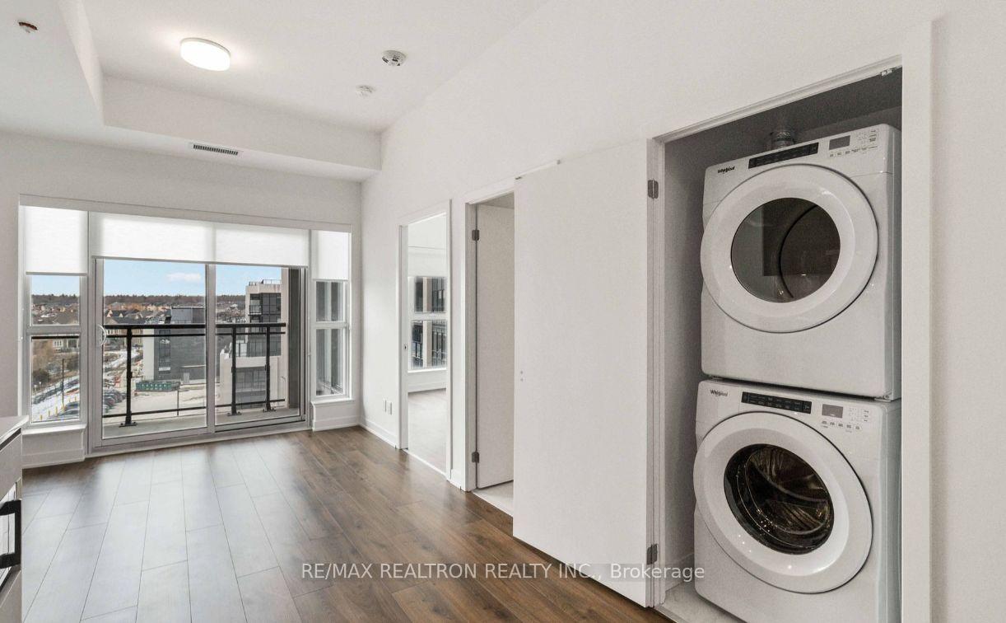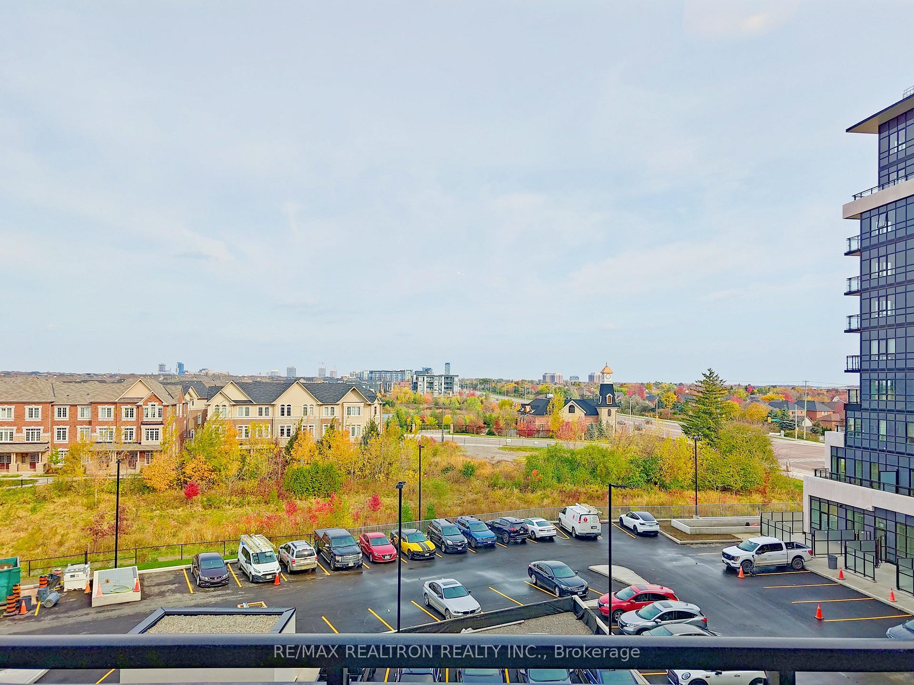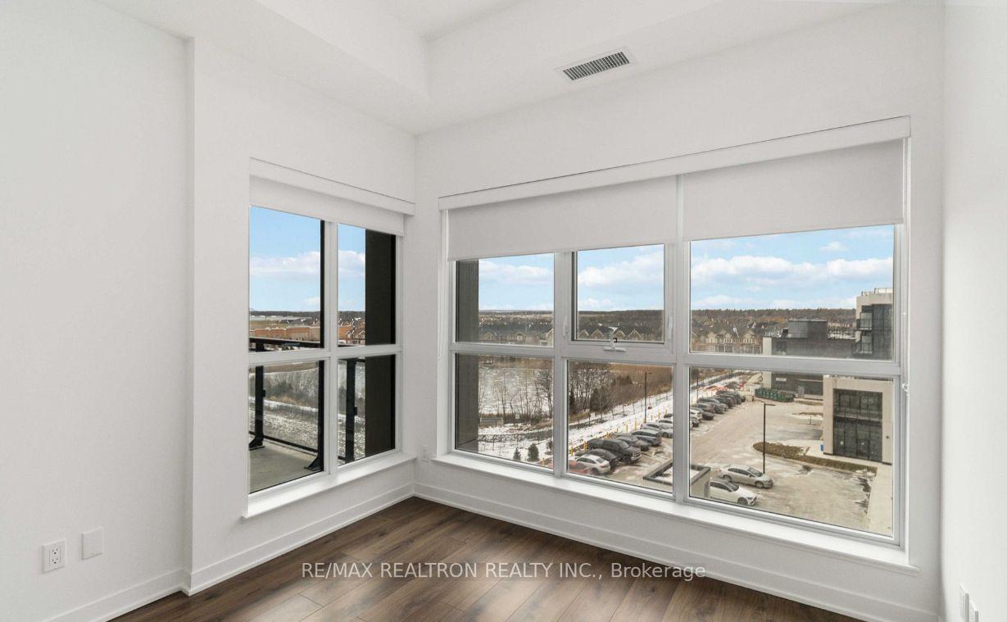$2,275
Available - For Rent
Listing ID: W10409865
395 Dundas St West , Unit 432, Oakville, L6M 4M2, Ontario
| Welcome to DISTRIKT TRAILSIDE 1 New Condo Development Located in North Oakville. This One Bedroom Layout Features Open Concept, 9Ft Ceilings, Vinyl Flooring Throughout & Large Windows. Walkout to Private Balcony Facing Pond. Modern Kitchen with Stainless Steel Appliances, Quartz Countertop, S/S Under Mount Sink, Soft Close Cabinets & Backsplash. Bathroom with Glass Shower. One Underground Parking Spot, One Locker and Internet is Included. Amenities; 24 Hour Concierge, Lounge and Game Room, Exercise/Fitness Studio, Roof Top Terrace, Visitor Parking, Pet Washing Station. Easy Access to Hwy 407 and 403. Short Walk To Stores, Restaurants, Parks, Recreational Center & Oakville Hospital. |
| Extras: SS Kitchen Appliances: Fridge, Stove, Microwave, B/I Dishwasher, Washer, Dryer & Internet Included (First 2 years). |
| Price | $2,275 |
| Address: | 395 Dundas St West , Unit 432, Oakville, L6M 4M2, Ontario |
| Province/State: | Ontario |
| Condo Corporation No | 0 |
| Level | 4 |
| Unit No | 32 |
| Locker No | 1322 |
| Directions/Cross Streets: | Neyagawa Blvd and Dundas st W. |
| Rooms: | 5 |
| Bedrooms: | 1 |
| Bedrooms +: | |
| Kitchens: | 1 |
| Family Room: | N |
| Basement: | None |
| Furnished: | N |
| Approximatly Age: | New |
| Property Type: | Condo Apt |
| Style: | Apartment |
| Exterior: | Concrete, Metal/Side |
| Garage Type: | Underground |
| Garage(/Parking)Space: | 1.00 |
| Drive Parking Spaces: | 0 |
| Park #1 | |
| Parking Type: | Owned |
| Exposure: | Nw |
| Balcony: | Open |
| Locker: | Owned |
| Pet Permited: | Restrict |
| Retirement Home: | N |
| Approximatly Age: | New |
| Approximatly Square Footage: | 500-599 |
| Building Amenities: | Bike Storage, Concierge, Exercise Room, Games Room, Rooftop Deck/Garden |
| Common Elements Included: | Y |
| Parking Included: | Y |
| Building Insurance Included: | Y |
| Fireplace/Stove: | N |
| Heat Source: | Gas |
| Heat Type: | Forced Air |
| Central Air Conditioning: | Central Air |
| Laundry Level: | Main |
| Ensuite Laundry: | Y |
| Elevator Lift: | Y |
| Although the information displayed is believed to be accurate, no warranties or representations are made of any kind. |
| RE/MAX REALTRON REALTY INC. |
|
|
.jpg?src=Custom)
Dir:
416-548-7854
Bus:
416-548-7854
Fax:
416-981-7184
| Book Showing | Email a Friend |
Jump To:
At a Glance:
| Type: | Condo - Condo Apt |
| Area: | Halton |
| Municipality: | Oakville |
| Neighbourhood: | Rural Oakville |
| Style: | Apartment |
| Approximate Age: | New |
| Beds: | 1 |
| Baths: | 1 |
| Garage: | 1 |
| Fireplace: | N |
Locatin Map:
- Color Examples
- Green
- Black and Gold
- Dark Navy Blue And Gold
- Cyan
- Black
- Purple
- Gray
- Blue and Black
- Orange and Black
- Red
- Magenta
- Gold
- Device Examples

