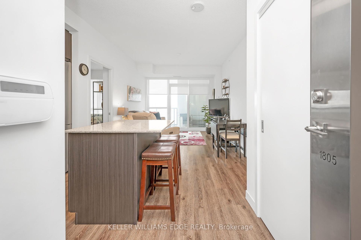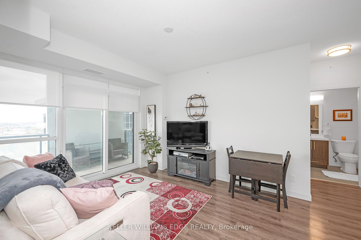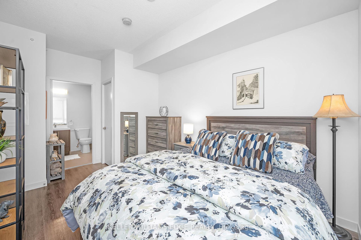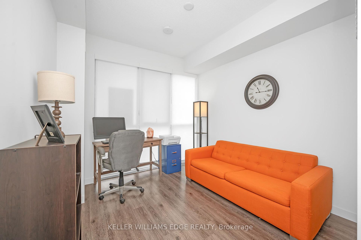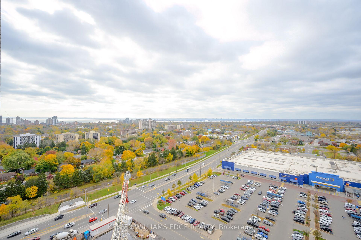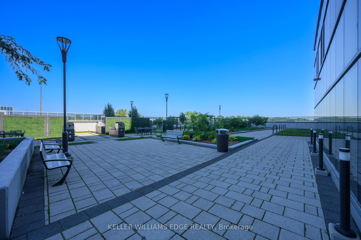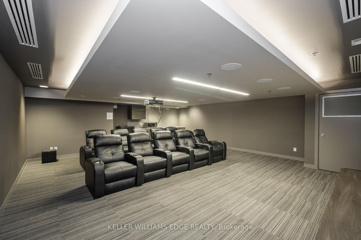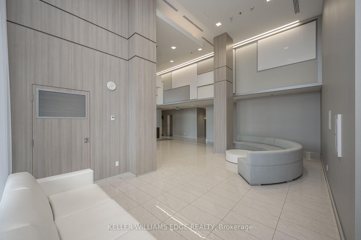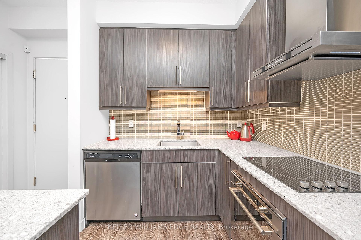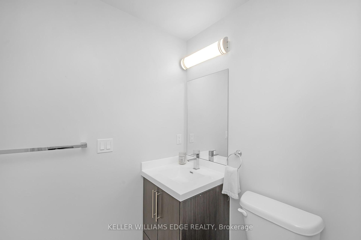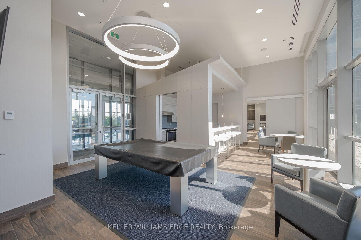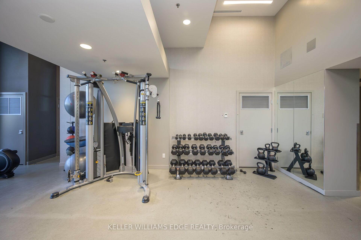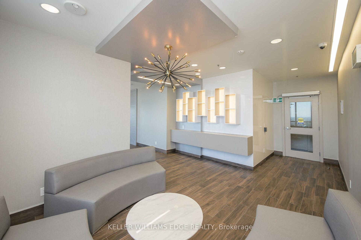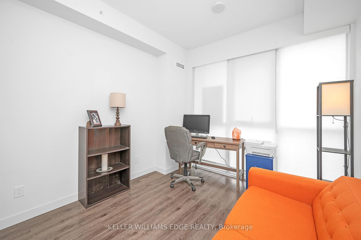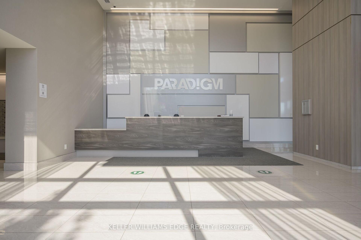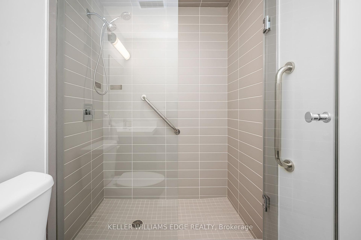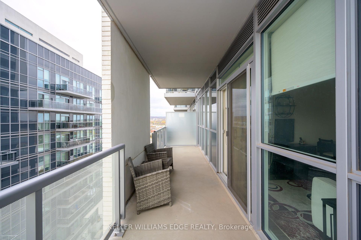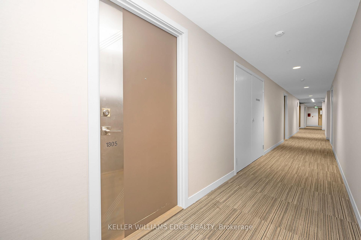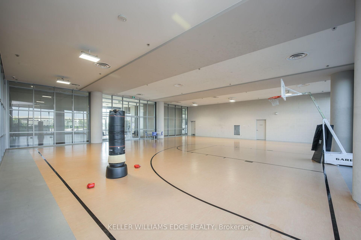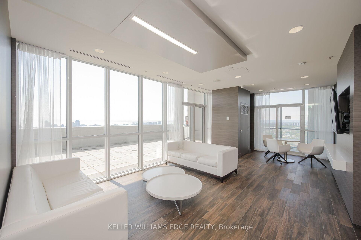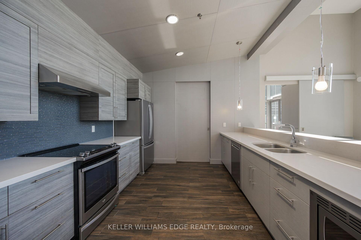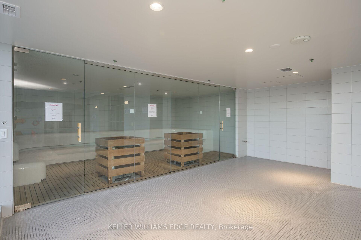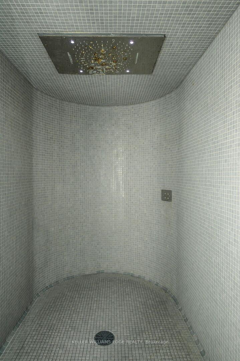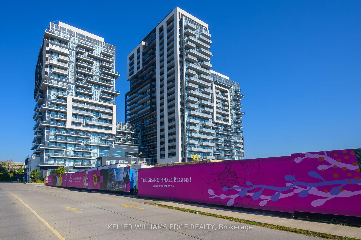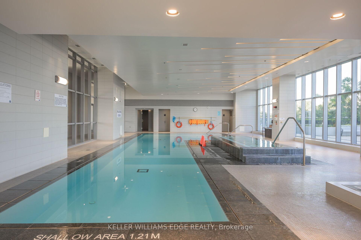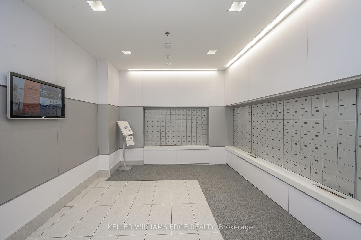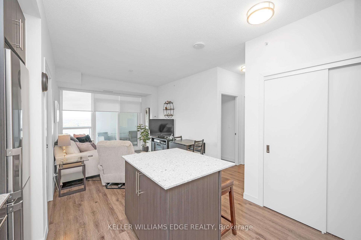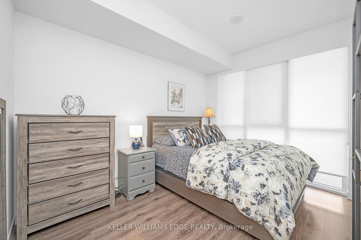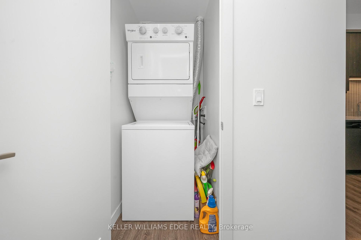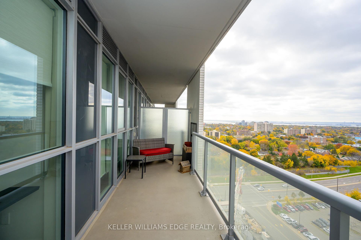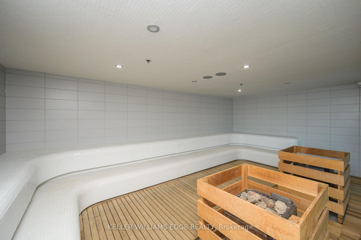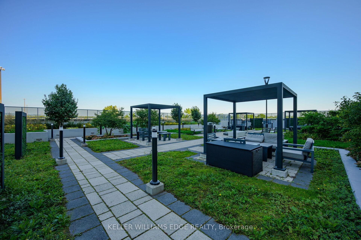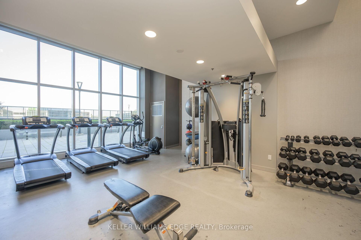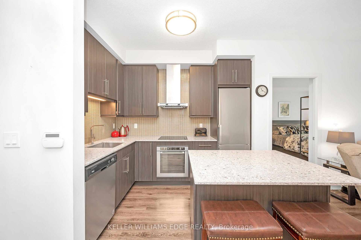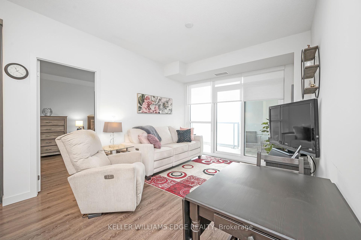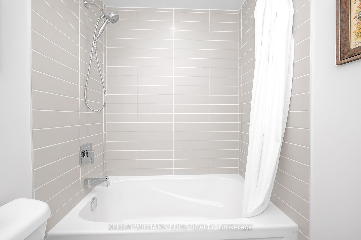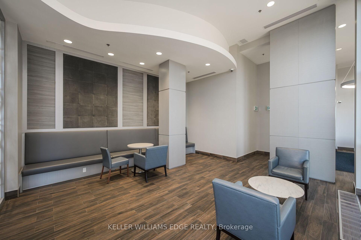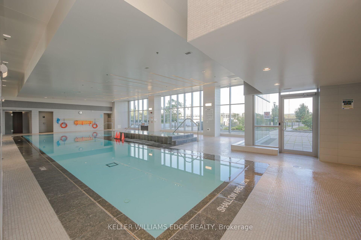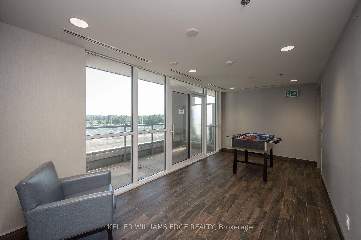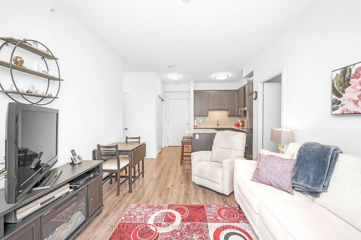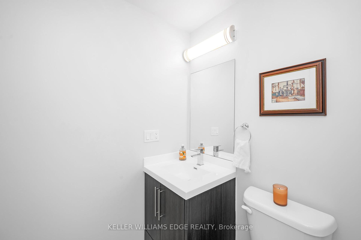$634,900
Available - For Sale
Listing ID: W10410258
2087 Fairview St West , Unit 1805, Burlington, L7R 0E5, Ontario
| Welcome to this beautiful 18th floor West facing luxury condo with an extended 20+ ft balcony. This award winning Paradigm building spares no expense, featuring 2 spacious bedrooms, an ensuite bathroom, walk-in closet, and 4 pc bath. Loads of natural light, breathtaking views of the lake and escarpment, this condo is a modern gem. Packed with amenities Live Work Play, 24th floor features 3rd party room, office workspace, pool, dry sauna, gym, basketball court, 2 large entertainment equipped with full kitchen for entertaining, large media room. BBQs & large open terrace for entertaining your family and friends. Underground parking and locker, convenience is at your finger tip, plus situated next to Brant GoTrain, commuting is effortless, excellent walking score transportation & bonus walking distance to downtown Burlington loads of shopping and amenities. |
| Price | $634,900 |
| Taxes: | $2763.65 |
| Assessment: | $301000 |
| Assessment Year: | 2024 |
| Maintenance Fee: | 712.43 |
| Address: | 2087 Fairview St West , Unit 1805, Burlington, L7R 0E5, Ontario |
| Province/State: | Ontario |
| Condo Corporation No | HSCC |
| Level | 18 |
| Unit No | 14 |
| Locker No | 35 |
| Directions/Cross Streets: | Fairview St & Brant St |
| Rooms: | 7 |
| Bedrooms: | 2 |
| Bedrooms +: | |
| Kitchens: | 1 |
| Family Room: | N |
| Basement: | Apartment |
| Approximatly Age: | 6-10 |
| Property Type: | Condo Apt |
| Style: | Apartment |
| Exterior: | Brick, Concrete |
| Garage Type: | Underground |
| Garage(/Parking)Space: | 1.00 |
| Drive Parking Spaces: | 1 |
| Park #1 | |
| Parking Spot: | 139 |
| Parking Type: | Owned |
| Legal Description: | P1 |
| Exposure: | Nw |
| Balcony: | Open |
| Locker: | Owned |
| Pet Permited: | Restrict |
| Retirement Home: | N |
| Approximatly Age: | 6-10 |
| Approximatly Square Footage: | 700-799 |
| Building Amenities: | Exercise Room, Guest Suites, Indoor Pool, Party/Meeting Room, Rooftop Deck/Garden, Sauna |
| Property Features: | Clear View, Hospital, Public Transit |
| Maintenance: | 712.43 |
| CAC Included: | Y |
| Water Included: | Y |
| Common Elements Included: | Y |
| Heat Included: | Y |
| Parking Included: | Y |
| Building Insurance Included: | Y |
| Fireplace/Stove: | N |
| Heat Source: | Gas |
| Heat Type: | Forced Air |
| Central Air Conditioning: | Central Air |
| Laundry Level: | Main |
$
%
Years
This calculator is for demonstration purposes only. Always consult a professional
financial advisor before making personal financial decisions.
| Although the information displayed is believed to be accurate, no warranties or representations are made of any kind. |
| KELLER WILLIAMS EDGE REALTY |
|
|
.jpg?src=Custom)
Dir:
416-548-7854
Bus:
416-548-7854
Fax:
416-981-7184
| Virtual Tour | Book Showing | Email a Friend |
Jump To:
At a Glance:
| Type: | Condo - Condo Apt |
| Area: | Halton |
| Municipality: | Burlington |
| Neighbourhood: | Freeman |
| Style: | Apartment |
| Approximate Age: | 6-10 |
| Tax: | $2,763.65 |
| Maintenance Fee: | $712.43 |
| Beds: | 2 |
| Baths: | 2 |
| Garage: | 1 |
| Fireplace: | N |
Locatin Map:
Payment Calculator:
- Color Examples
- Green
- Black and Gold
- Dark Navy Blue And Gold
- Cyan
- Black
- Purple
- Gray
- Blue and Black
- Orange and Black
- Red
- Magenta
- Gold
- Device Examples

