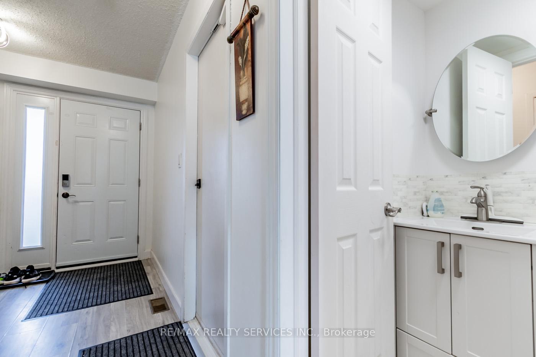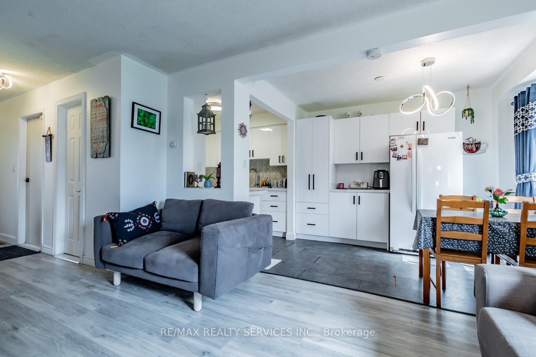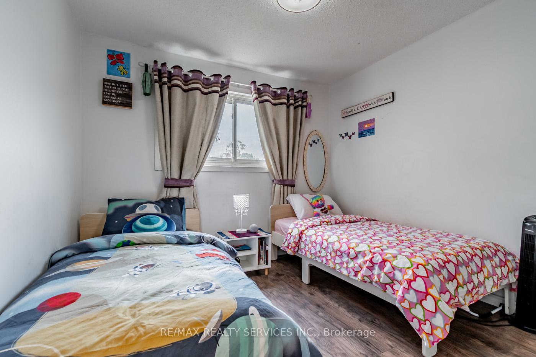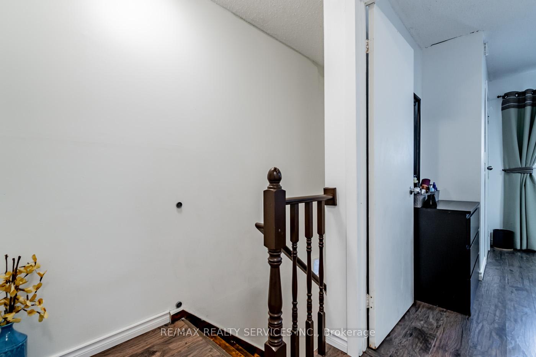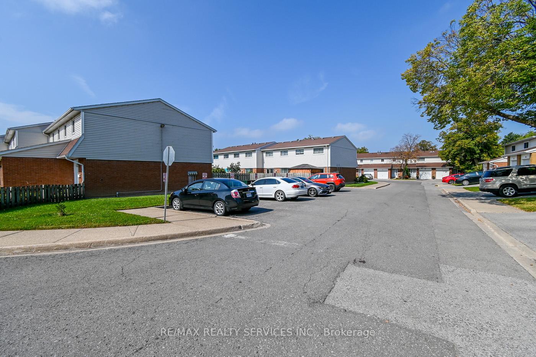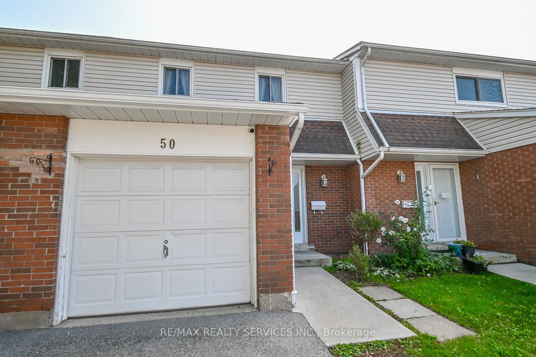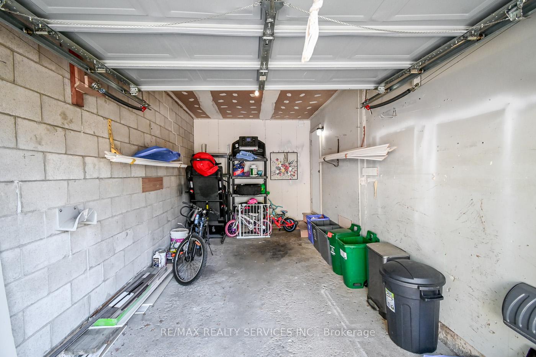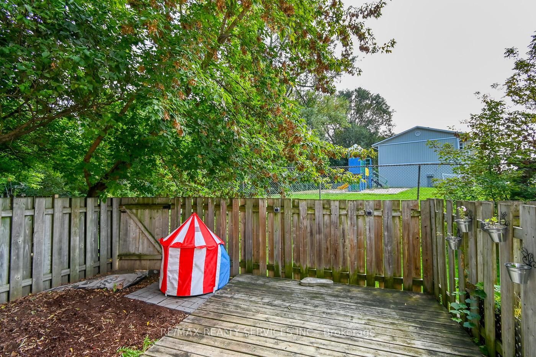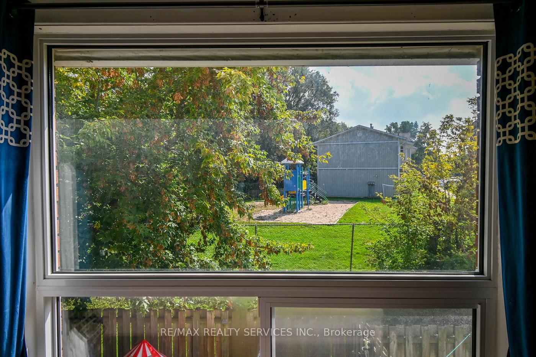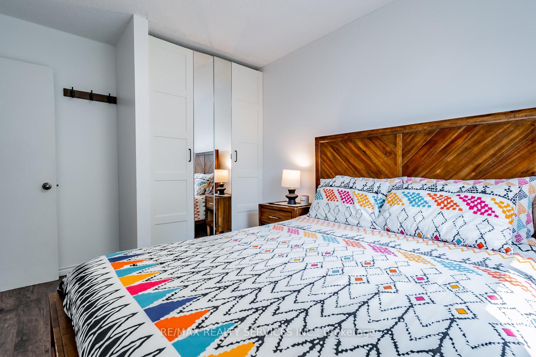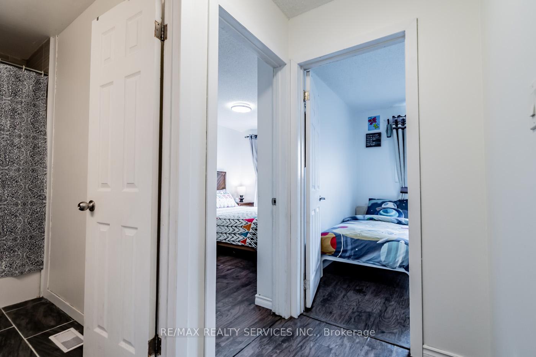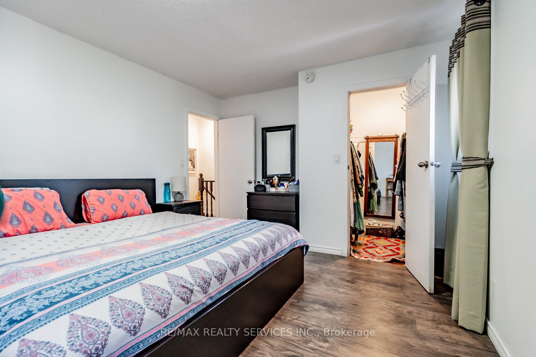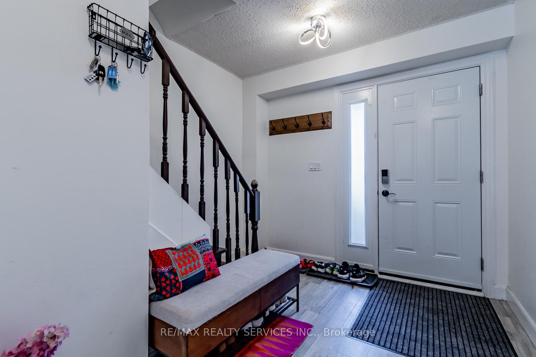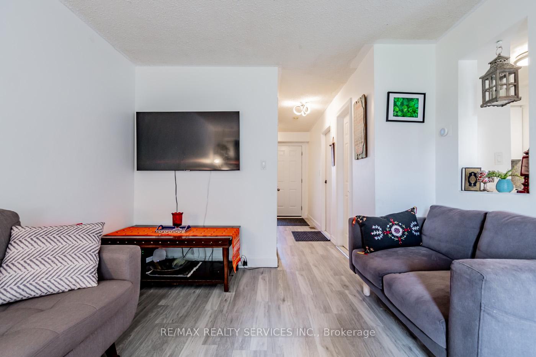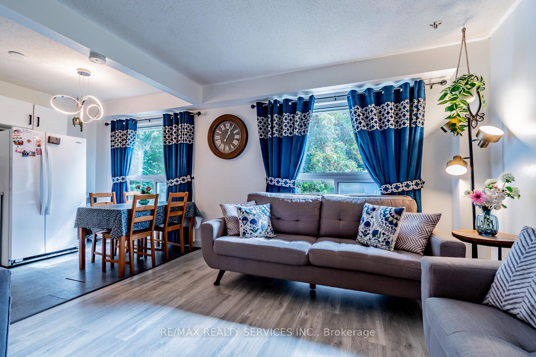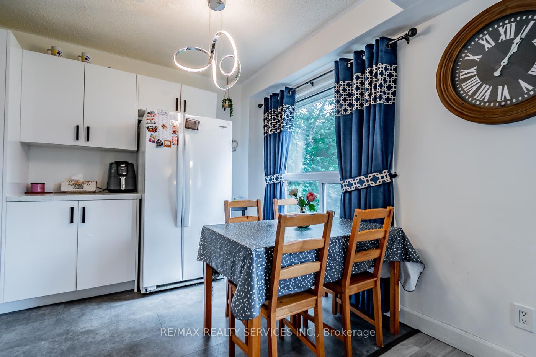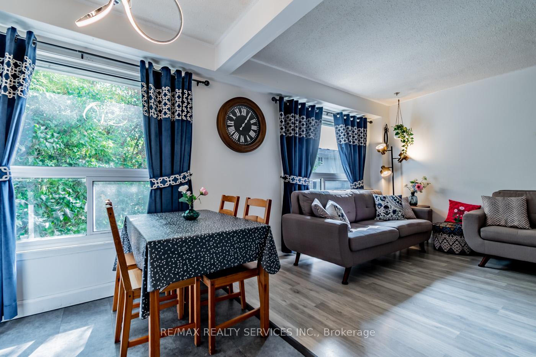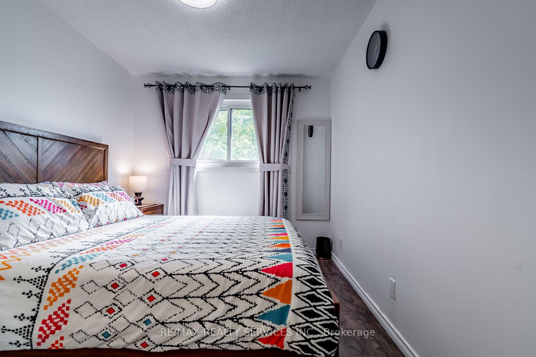$485,000
Available - For Sale
Listing ID: X10408280
286 Cushman Rd , Unit #50, St. Catharines, L2M 6Z2, Ontario
| Are you in search of a comfortable, easy-living space? This beautifully renovated condo townhome might be your perfect match! With a contemporary kitchen and dining area updated in 2021, the home offers a fresh and inviting atmosphere. The open-concept living area is filled with natural light from large windows, ensuring you enjoy sunny days all day long. This home features three generous bedrooms, including a spacious primary suite with a walk-in closet, and two bathrooms. Two of the bedrooms boast customized closets, providing tailored storage solutions. The stylish second-floor bathroom and new flooring throughout enhance the overall appeal, creating a bright and welcoming environment. The unfinished basement is a blank canvas ready for your personal touch, with a walkout to a private back patio and yard perfect for relaxation. A new fence installed in 2024 adds both privacy and security to your outdoor space. An additional bathroom on the main floor enhances functionality for you and your guests. Conveniently situated in a safe neighborhood, you'll find yourself within walking distance to Walmart, FreshCo, Shoppers Drug Mart, Dollarama, Canadian Tire, No Frills, and Tim Hortons. Plus, you'll have easy access to major highways, public transit, and the scenic Welland Canal trails, perfect for exploring your new surroundings. Enjoy the tranquility of this spacious home, nestled in a quiet area with no rear neighbors. Dont miss out on this exceptional opportunity to make it yours! |
| Price | $485,000 |
| Taxes: | $2321.51 |
| Maintenance Fee: | 400.00 |
| Address: | 286 Cushman Rd , Unit #50, St. Catharines, L2M 6Z2, Ontario |
| Province/State: | Ontario |
| Condo Corporation No | NNCP |
| Level | 1 |
| Unit No | 112 |
| Directions/Cross Streets: | Cushman Rd & Welland Ave |
| Rooms: | 5 |
| Bedrooms: | 3 |
| Bedrooms +: | |
| Kitchens: | 1 |
| Family Room: | Y |
| Basement: | Full, W/O |
| Approximatly Age: | 31-50 |
| Property Type: | Condo Townhouse |
| Style: | 2-Storey |
| Exterior: | Brick Front, Shingle |
| Garage Type: | Attached |
| Garage(/Parking)Space: | 1.00 |
| Drive Parking Spaces: | 1 |
| Park #1 | |
| Parking Type: | Owned |
| Exposure: | N |
| Balcony: | None |
| Locker: | None |
| Pet Permited: | Restrict |
| Approximatly Age: | 31-50 |
| Approximatly Square Footage: | 1000-1199 |
| Building Amenities: | Bbqs Allowed, Visitor Parking |
| Property Features: | Cul De Sac, Hospital, Library, Park, Public Transit, Ravine |
| Maintenance: | 400.00 |
| Water Included: | Y |
| Common Elements Included: | Y |
| Parking Included: | Y |
| Building Insurance Included: | Y |
| Fireplace/Stove: | N |
| Heat Source: | Gas |
| Heat Type: | Forced Air |
| Central Air Conditioning: | Central Air |
| Laundry Level: | Lower |
$
%
Years
This calculator is for demonstration purposes only. Always consult a professional
financial advisor before making personal financial decisions.
| Although the information displayed is believed to be accurate, no warranties or representations are made of any kind. |
| RE/MAX REALTY SERVICES INC. |
|
|
.jpg?src=Custom)
Dir:
416-548-7854
Bus:
416-548-7854
Fax:
416-981-7184
| Book Showing | Email a Friend |
Jump To:
At a Glance:
| Type: | Condo - Condo Townhouse |
| Area: | Niagara |
| Municipality: | St. Catharines |
| Style: | 2-Storey |
| Approximate Age: | 31-50 |
| Tax: | $2,321.51 |
| Maintenance Fee: | $400 |
| Beds: | 3 |
| Baths: | 2 |
| Garage: | 1 |
| Fireplace: | N |
Locatin Map:
Payment Calculator:
- Color Examples
- Green
- Black and Gold
- Dark Navy Blue And Gold
- Cyan
- Black
- Purple
- Gray
- Blue and Black
- Orange and Black
- Red
- Magenta
- Gold
- Device Examples

