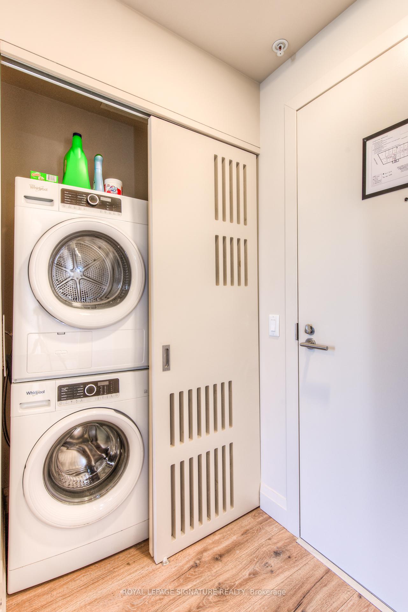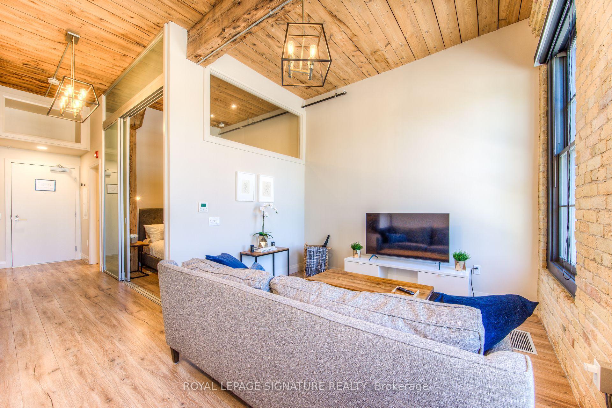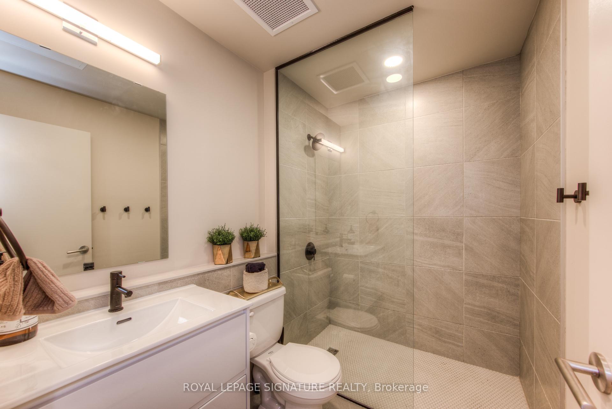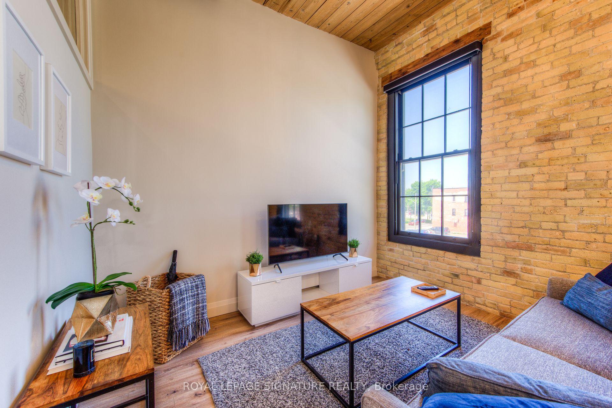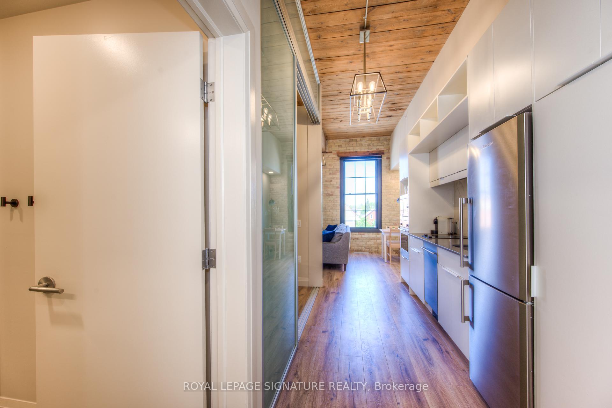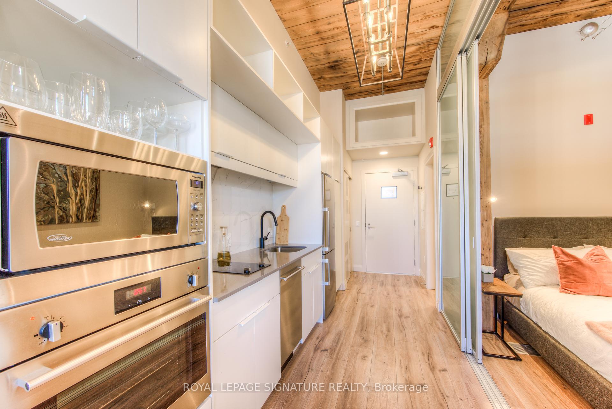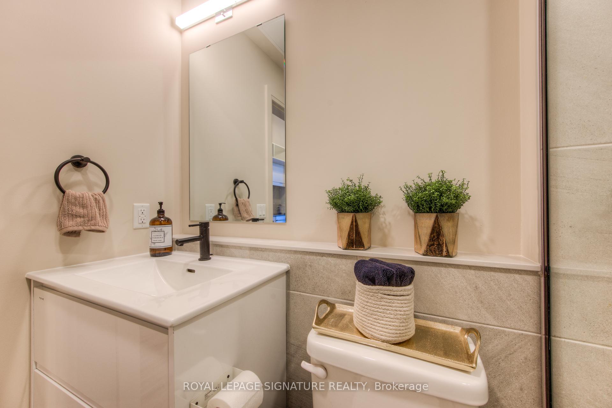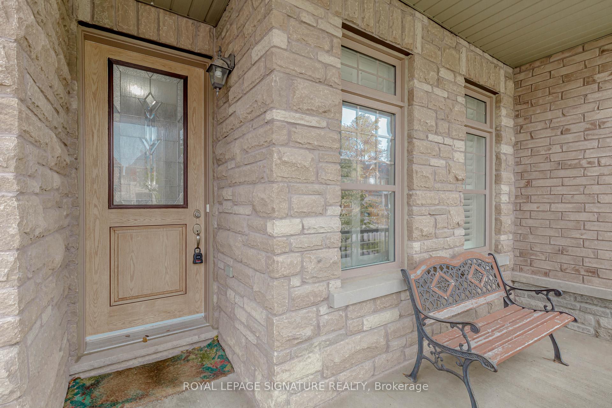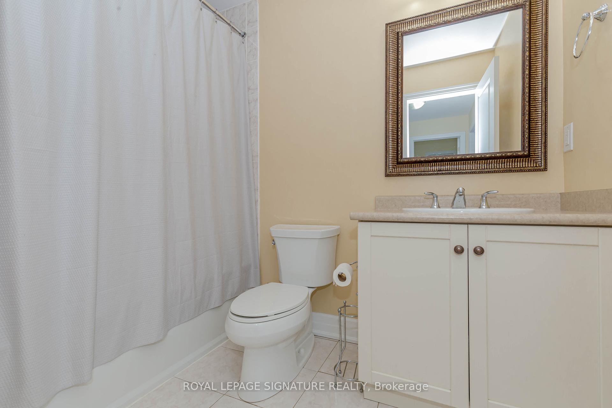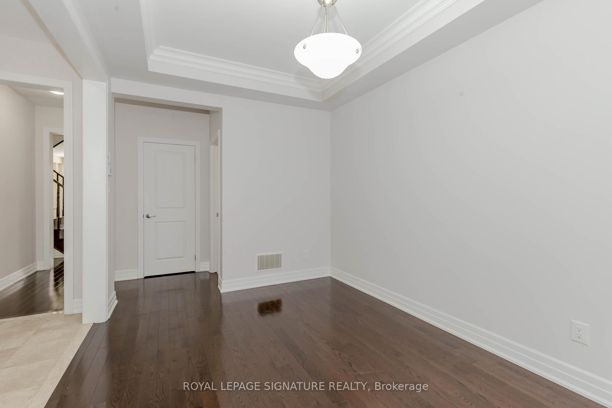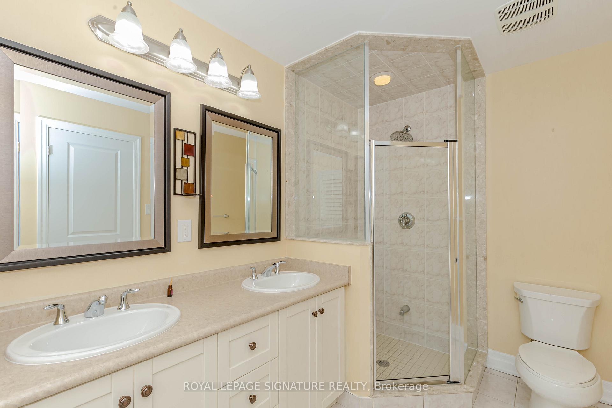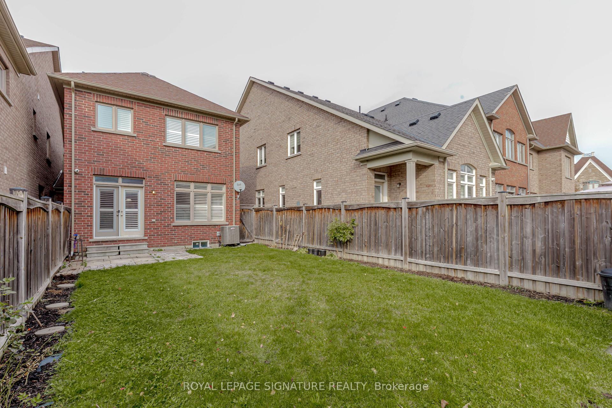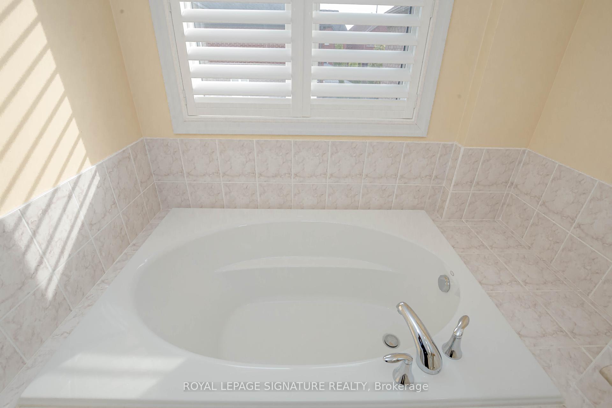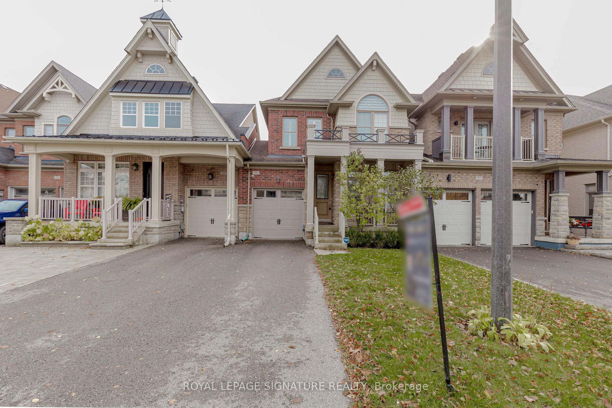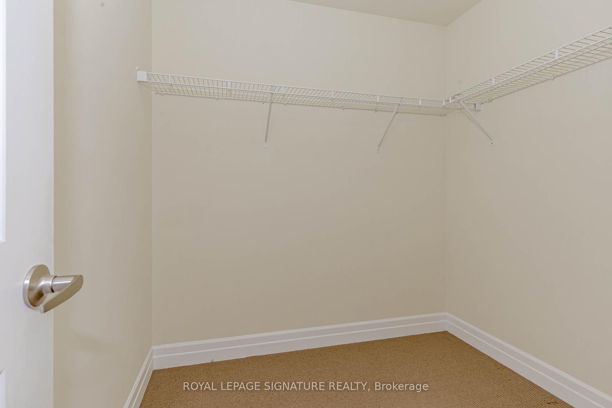$379,900
Available - For Sale
Listing ID: X10312829
245 Downie St , Unit 204, Stratford, N5Z 1X5, Ontario
| Welcome to your new home in the historic Bradshaw Lofts, steps away from everything Stratford has to offer. This unique 1 bedroom unit features 12' ceilings, tons of natural light, a well thought out kitchen design, exposed brick, upgraded high end finishes throughout. Centrally located, you will be within a short walking distance to some of the best dining, specialty shops, cafe's, downtown theaters and hospitality that Stratford has to offer. Looking for a great investment option? The Bradshaw Lofts are a special place with superior finishes, serving local professionals and students alike, commanding high rents. Unit comes with storage solutions - wardrobe and dresser drawer, creating storage and closet space typically not available in other units. |
| Extras: The large white wardrobe and dresser drawer are included with the unit, creating storage and closet space typically not available in other units. |
| Price | $379,900 |
| Taxes: | $2347.00 |
| Maintenance Fee: | 353.90 |
| Address: | 245 Downie St , Unit 204, Stratford, N5Z 1X5, Ontario |
| Province/State: | Ontario |
| Condo Corporation No | PSCC |
| Level | 2 |
| Unit No | 5 |
| Directions/Cross Streets: | Downie/Falstaff |
| Rooms: | 3 |
| Bedrooms: | 1 |
| Bedrooms +: | |
| Kitchens: | 1 |
| Family Room: | N |
| Basement: | None |
| Approximatly Age: | 0-5 |
| Property Type: | Condo Apt |
| Style: | Apartment |
| Exterior: | Brick |
| Garage Type: | None |
| Garage(/Parking)Space: | 0.00 |
| Drive Parking Spaces: | 1 |
| Park #1 | |
| Parking Type: | None |
| Exposure: | S |
| Balcony: | None |
| Locker: | None |
| Pet Permited: | Restrict |
| Retirement Home: | N |
| Approximatly Age: | 0-5 |
| Approximatly Square Footage: | 0-499 |
| Property Features: | Arts Centre, Hospital, Library, Park, Place Of Worship |
| Maintenance: | 353.90 |
| CAC Included: | Y |
| Water Included: | Y |
| Common Elements Included: | Y |
| Heat Included: | Y |
| Parking Included: | Y |
| Building Insurance Included: | Y |
| Fireplace/Stove: | N |
| Heat Source: | Gas |
| Heat Type: | Forced Air |
| Central Air Conditioning: | Central Air |
| Ensuite Laundry: | Y |
$
%
Years
This calculator is for demonstration purposes only. Always consult a professional
financial advisor before making personal financial decisions.
| Although the information displayed is believed to be accurate, no warranties or representations are made of any kind. |
| ROYAL LEPAGE SIGNATURE REALTY |
|
|
.jpg?src=Custom)
Dir:
416-548-7854
Bus:
416-548-7854
Fax:
416-981-7184
| Book Showing | Email a Friend |
Jump To:
At a Glance:
| Type: | Condo - Condo Apt |
| Area: | Perth |
| Municipality: | Stratford |
| Style: | Apartment |
| Approximate Age: | 0-5 |
| Tax: | $2,347 |
| Maintenance Fee: | $353.9 |
| Beds: | 1 |
| Baths: | 1 |
| Fireplace: | N |
Locatin Map:
Payment Calculator:
- Color Examples
- Green
- Black and Gold
- Dark Navy Blue And Gold
- Cyan
- Black
- Purple
- Gray
- Blue and Black
- Orange and Black
- Red
- Magenta
- Gold
- Device Examples

