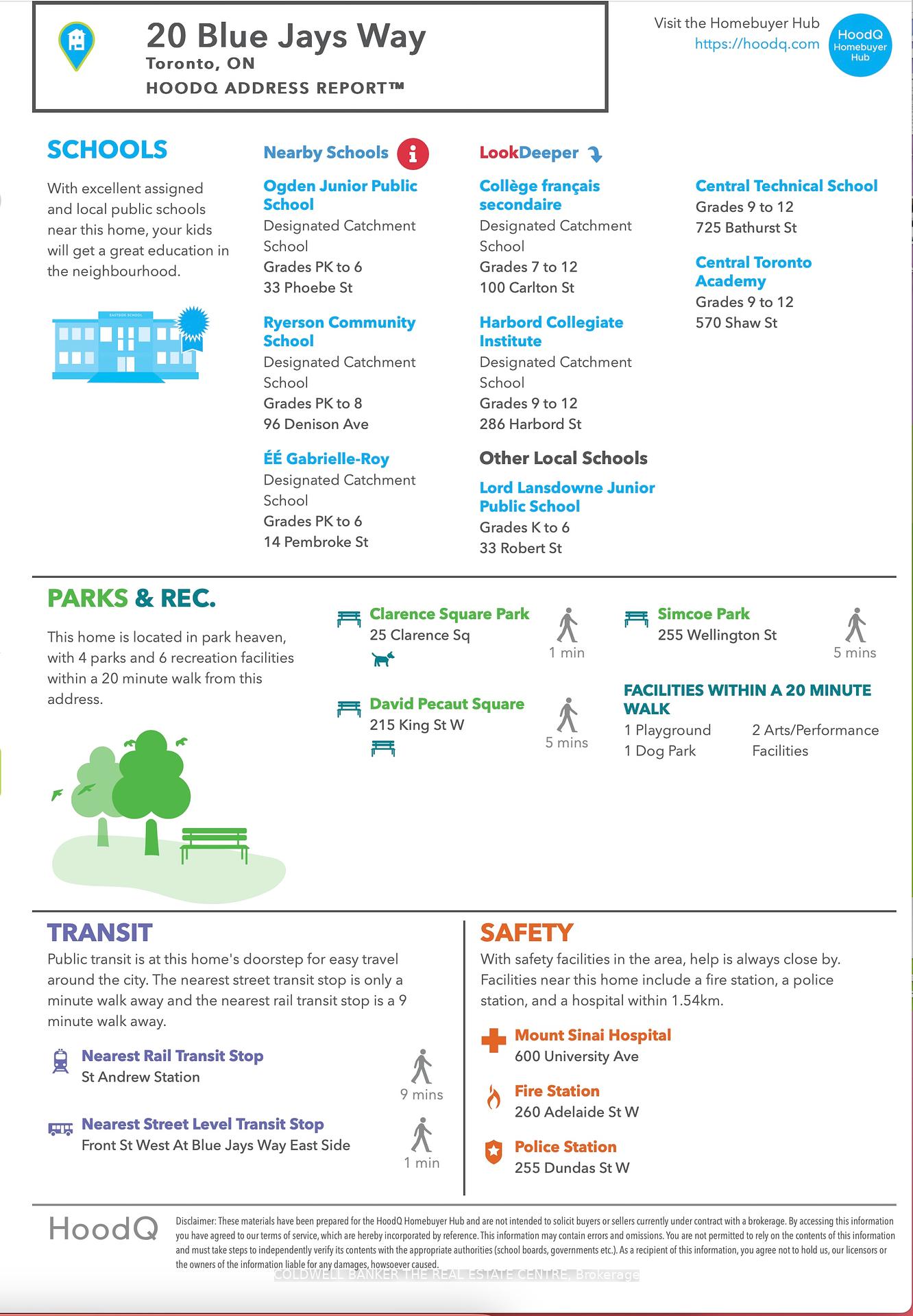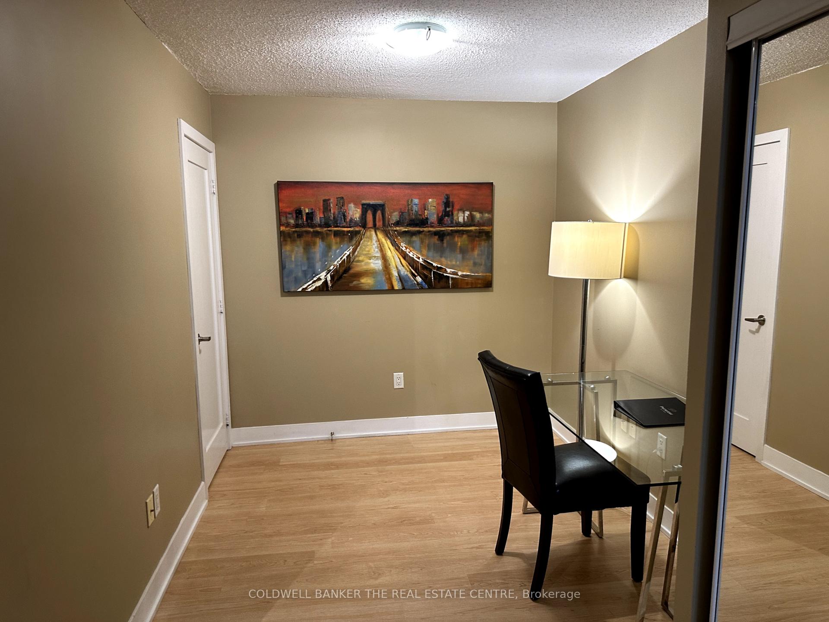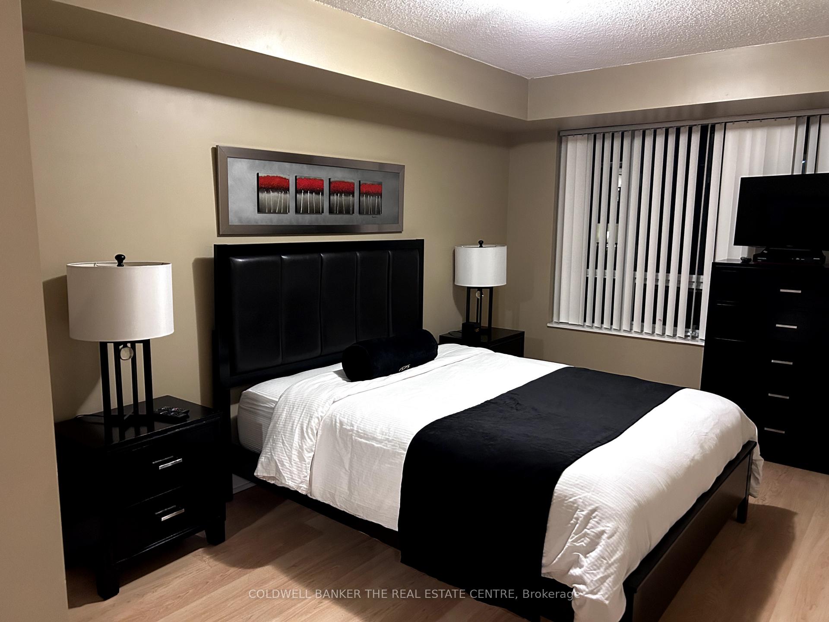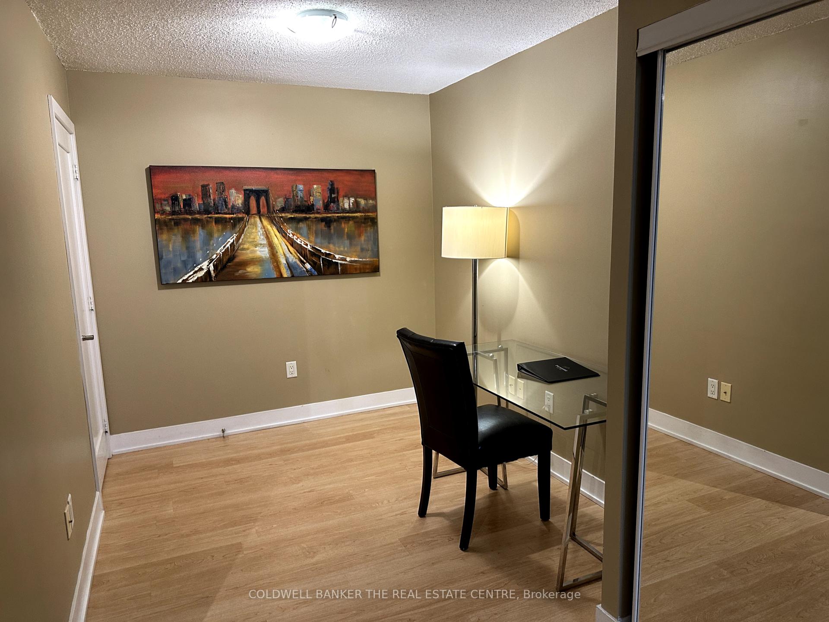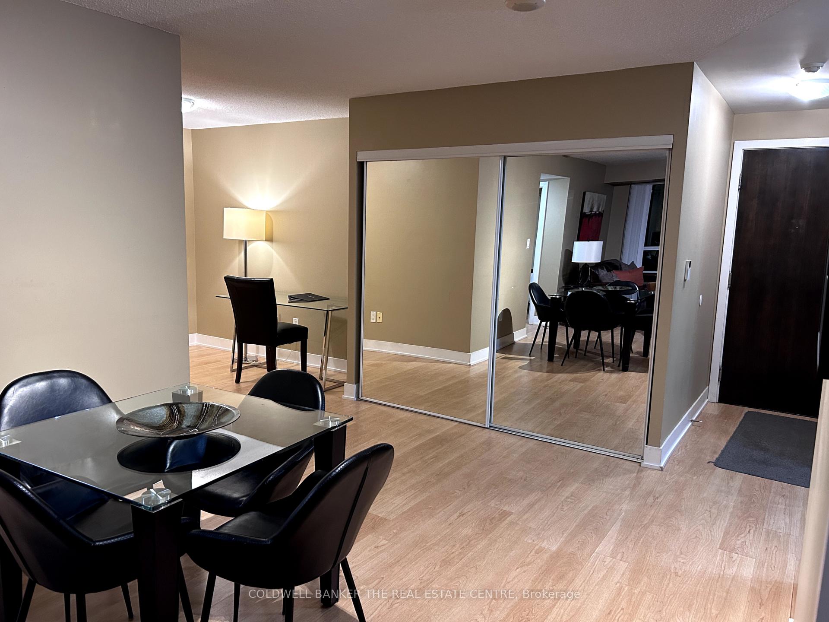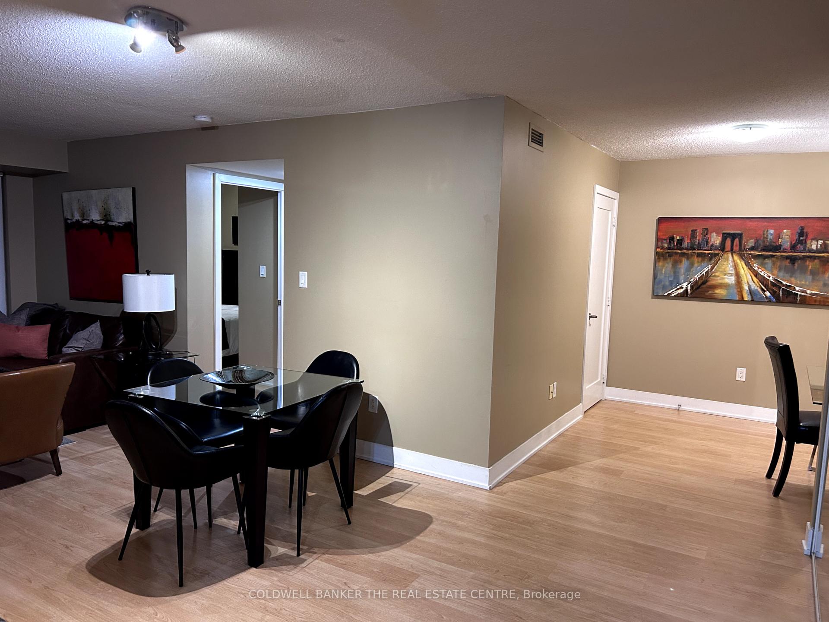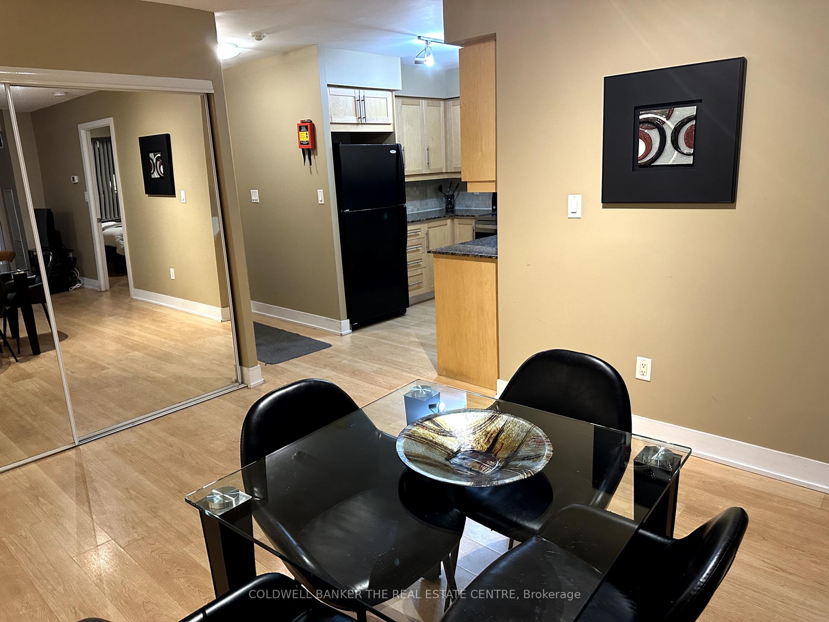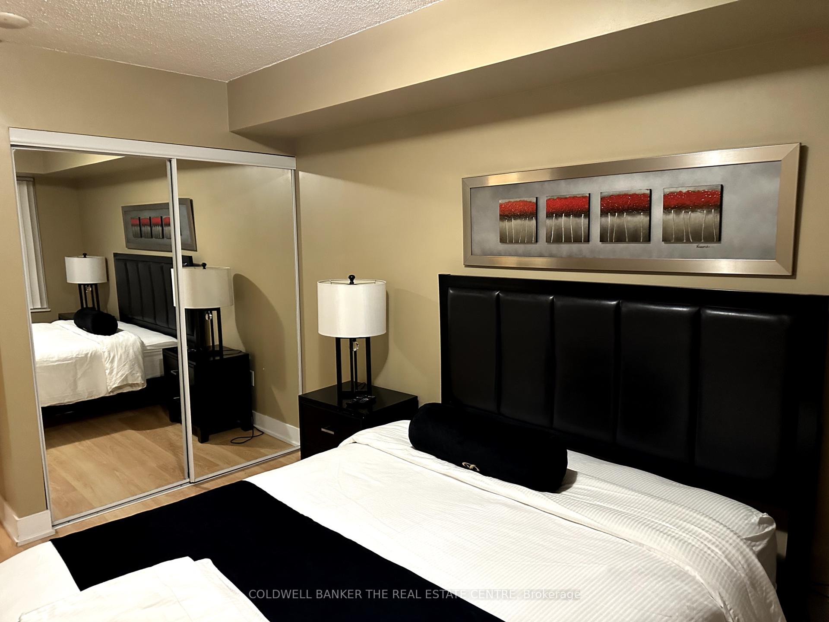$838,800
Available - For Sale
Listing ID: C10410188
20 Blue Jays Way , Unit 1106, Toronto, M5V 3W6, Ontario
| Exceptionally Large 2 Bedroom + Den and 2 Full Bath, 960 Sq Ft , at Tridel's Award Winning, The Element Condos. At the heart of Torontos Entertainment and Financial District. Spacious Kitchen with Granite Countertops, Open Concept Living, Dining and Den. Large Primary Bedroom W/ Large Closet & Ensuite. Amenities Include Parcel Locker, Theatre Rm, 24 Hour Concierge, License Plate Reader, Visitor Parking, Exercise Room, Rooftop Patio W/BBQ, Outdoor Dining, Pool, Hot Tub, Aqua Spa, Party Room & Billiard. Steps To Rogers Centre, CN Tower, Shops, Restaurants, Nightlife, Waterfront and Dog Park Adjacent. Short Walk To the Path, Union Station. Short-term rentals (more than 30 days) are allowed. |
| Extras: Fridge, LG Range, Microwave, Dishwasher & Washer & Dryer Set. |
| Price | $838,800 |
| Taxes: | $3869.71 |
| Maintenance Fee: | 757.10 |
| Address: | 20 Blue Jays Way , Unit 1106, Toronto, M5V 3W6, Ontario |
| Province/State: | Ontario |
| Condo Corporation No | TSCC |
| Level | 11 |
| Unit No | 06 |
| Directions/Cross Streets: | Front St W/ Spadina |
| Rooms: | 6 |
| Bedrooms: | 2 |
| Bedrooms +: | 1 |
| Kitchens: | 1 |
| Family Room: | N |
| Basement: | None |
| Property Type: | Condo Apt |
| Style: | Multi-Level |
| Exterior: | Concrete |
| Garage Type: | Underground |
| Garage(/Parking)Space: | 1.00 |
| Drive Parking Spaces: | 1 |
| Park #1 | |
| Parking Type: | Owned |
| Exposure: | W |
| Balcony: | Open |
| Locker: | None |
| Pet Permited: | Restrict |
| Approximatly Square Footage: | 900-999 |
| Maintenance: | 757.10 |
| CAC Included: | Y |
| Water Included: | Y |
| Common Elements Included: | Y |
| Heat Included: | Y |
| Parking Included: | Y |
| Building Insurance Included: | Y |
| Fireplace/Stove: | N |
| Heat Source: | Gas |
| Heat Type: | Forced Air |
| Central Air Conditioning: | Central Air |
| Laundry Level: | Main |
$
%
Years
This calculator is for demonstration purposes only. Always consult a professional
financial advisor before making personal financial decisions.
| Although the information displayed is believed to be accurate, no warranties or representations are made of any kind. |
| COLDWELL BANKER THE REAL ESTATE CENTRE |
|
|
.jpg?src=Custom)
Dir:
416-548-7854
Bus:
416-548-7854
Fax:
416-981-7184
| Book Showing | Email a Friend |
Jump To:
At a Glance:
| Type: | Condo - Condo Apt |
| Area: | Toronto |
| Municipality: | Toronto |
| Neighbourhood: | Waterfront Communities C1 |
| Style: | Multi-Level |
| Tax: | $3,869.71 |
| Maintenance Fee: | $757.1 |
| Beds: | 2+1 |
| Baths: | 2 |
| Garage: | 1 |
| Fireplace: | N |
Locatin Map:
Payment Calculator:
- Color Examples
- Green
- Black and Gold
- Dark Navy Blue And Gold
- Cyan
- Black
- Purple
- Gray
- Blue and Black
- Orange and Black
- Red
- Magenta
- Gold
- Device Examples

