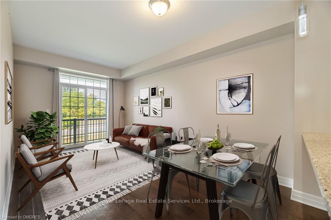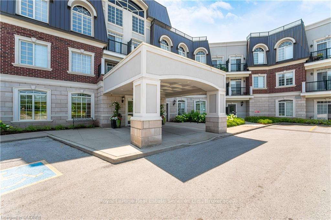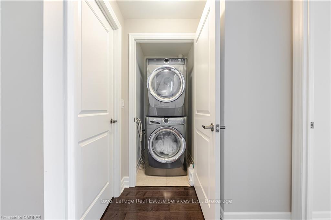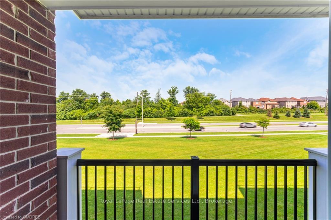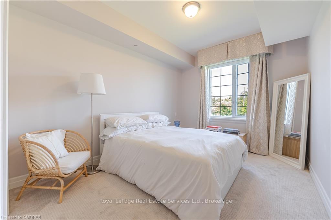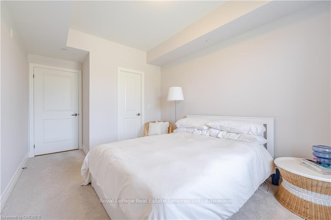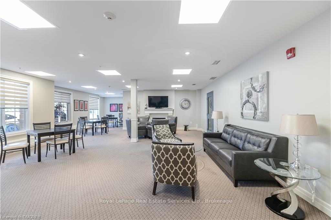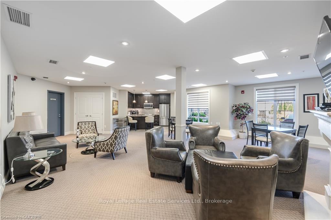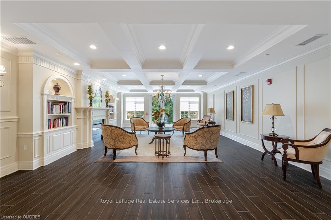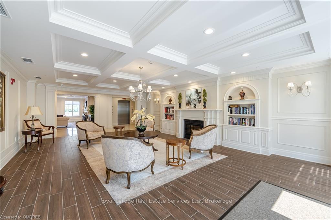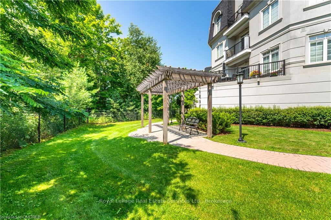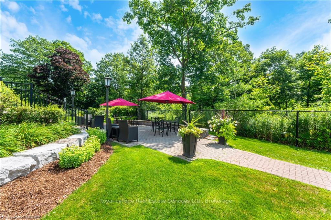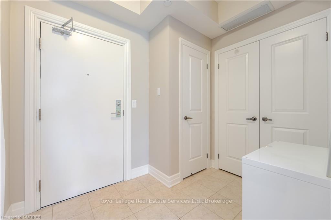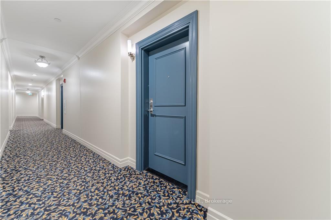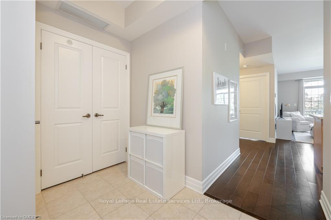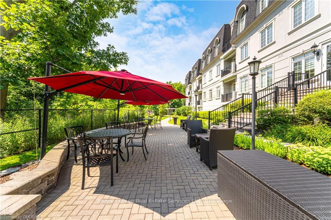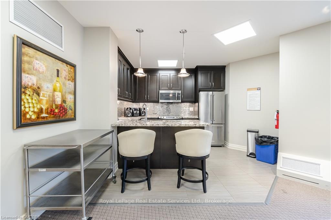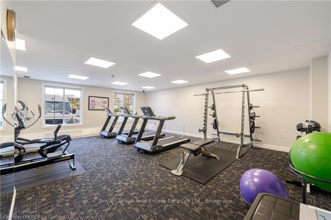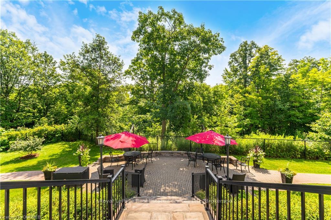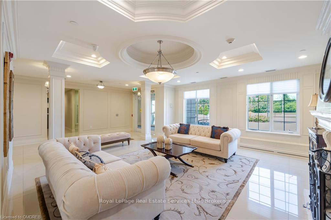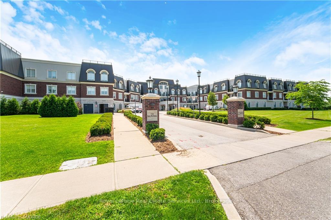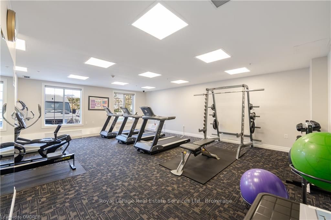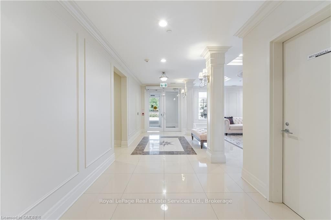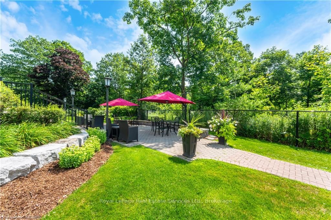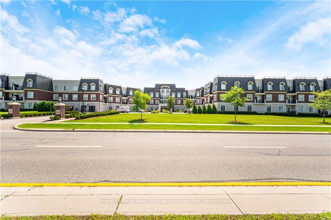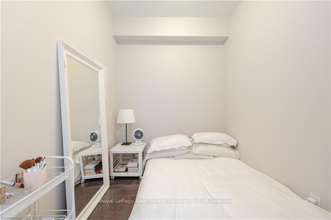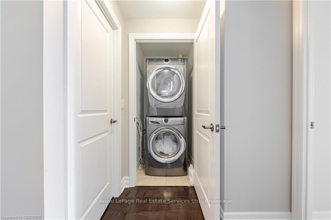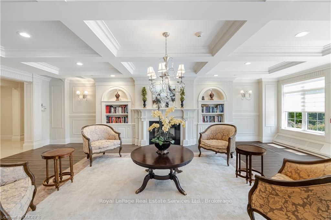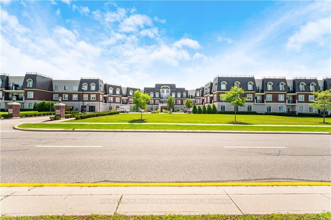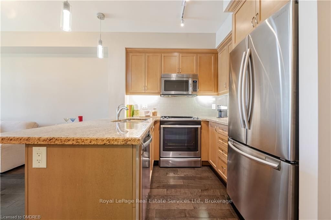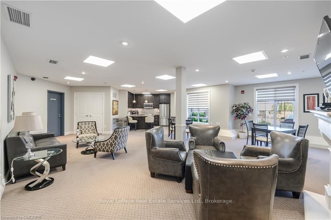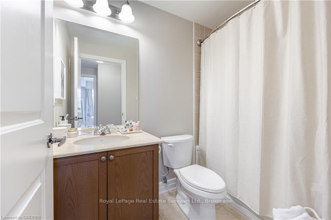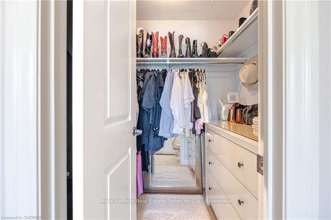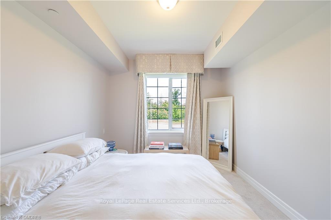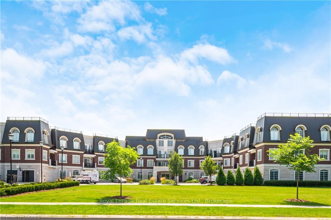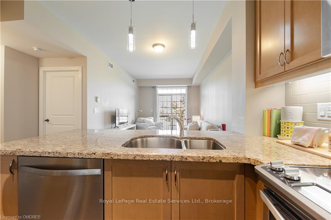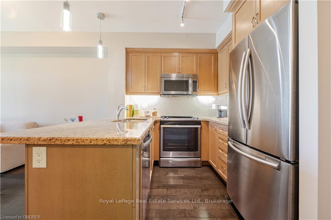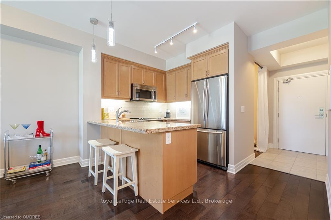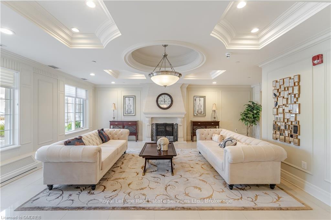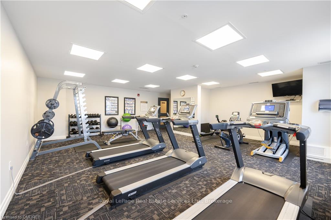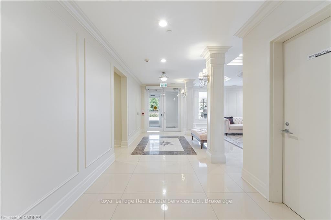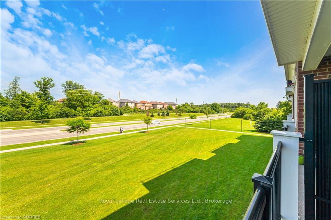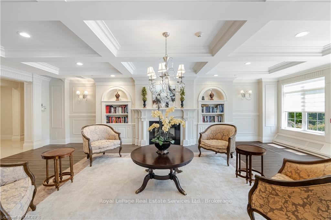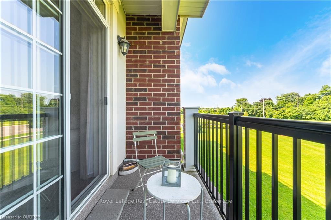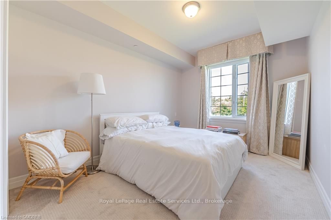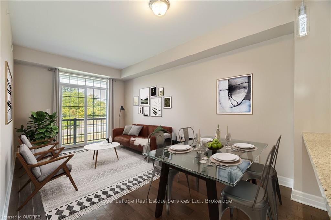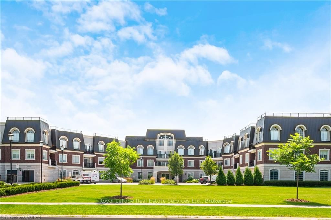$649,000
Available - For Sale
Listing ID: W10403762
2300 UPPER MIDDLE Rd West , Unit 206, Oakville, L6M 0T4, Ontario
| The Balmoral - An upscale building with wonderful amenities such as an inviting foyer, library, party room, gym and guest suite, and patio overlooking the green space. This may just be the lifestyle you have been looking for. Don't miss this rare opportunity! This stunning condo boasts one spacious bedroom and a den, perfect for those who work from home or require additional space. As you enter the condo, you are immediately greeted by the luxurious finishes and attention to detail throughout. The gourmet kitchen features stunning granite countertops, stainless steel appliances and hardwood floors making it the perfect space for cooking and entertaining. The open-concept design allows for easy flow from the kitchen to the living room, creating a seamless transition between spaces. In the living and dining room, you'll find hardwood floors and large sliding doors that lead out to a balcony, allowing you to enjoy the views and fresh air while relaxing at home. This space is perfect for enjoying your morning coffee or evening glass of wine. The spacious bedroom is a peaceful retreat, with ample natural light and a relaxing atmosphere. The den provides additional space that can be used as an office or even a extra bedroom. The possibilities are endless! This executive condo also features a range of amenities that will make your life more comfortable and convenient. With on-site parking, a fitness center, and a stunning lobby area, you'll feel right at home. Don't miss the opportunity to experience luxurious living in this beautiful executive condo. |
| Price | $649,000 |
| Taxes: | $2670.00 |
| Assessment: | $351000 |
| Assessment Year: | 2024 |
| Maintenance Fee: | 463.00 |
| Address: | 2300 UPPER MIDDLE Rd West , Unit 206, Oakville, L6M 0T4, Ontario |
| Province/State: | Ontario |
| Condo Corporation No | Unkno |
| Level | Cal |
| Unit No | Call |
| Locker No | Leve |
| Directions/Cross Streets: | Between 3rd Line and Bronte Rd |
| Rooms: | 7 |
| Rooms +: | 0 |
| Bedrooms: | 1 |
| Bedrooms +: | 0 |
| Kitchens: | 1 |
| Kitchens +: | 0 |
| Approximatly Age: | 6-15 |
| Property Type: | Condo Apt |
| Style: | Other |
| Exterior: | Brick, Stucco/Plaster |
| Garage Type: | Visitor |
| Garage(/Parking)Space: | 0.00 |
| Drive Parking Spaces: | 0 |
| Park #1 | |
| Parking Spot: | A 69 |
| Exposure: | S |
| Balcony: | Open |
| Locker: | Owned |
| Pet Permited: | Restrict |
| Approximatly Age: | 6-15 |
| Approximatly Square Footage: | 700-799 |
| Building Amenities: | Guest Suites, Gym, Visitor Parking |
| Property Features: | Hospital |
| Maintenance: | 463.00 |
| Water Included: | Y |
| Common Elements Included: | Y |
| Parking Included: | Y |
| Building Insurance Included: | Y |
| Fireplace/Stove: | N |
| Heat Type: | Forced Air |
| Central Air Conditioning: | Central Air |
| Ensuite Laundry: | Y |
| Elevator Lift: | N |
$
%
Years
This calculator is for demonstration purposes only. Always consult a professional
financial advisor before making personal financial decisions.
| Although the information displayed is believed to be accurate, no warranties or representations are made of any kind. |
| Royal LePage Real Estate Services Ltd., Brokerage |
|
|
.jpg?src=Custom)
Dir:
416-548-7854
Bus:
416-548-7854
Fax:
416-981-7184
| Book Showing | Email a Friend |
Jump To:
At a Glance:
| Type: | Condo - Condo Apt |
| Area: | Halton |
| Municipality: | Oakville |
| Neighbourhood: | 1007 - GA Glen Abbey |
| Style: | Other |
| Approximate Age: | 6-15 |
| Tax: | $2,670 |
| Maintenance Fee: | $463 |
| Beds: | 1 |
| Baths: | 1 |
| Fireplace: | N |
Locatin Map:
Payment Calculator:
- Color Examples
- Green
- Black and Gold
- Dark Navy Blue And Gold
- Cyan
- Black
- Purple
- Gray
- Blue and Black
- Orange and Black
- Red
- Magenta
- Gold
- Device Examples

