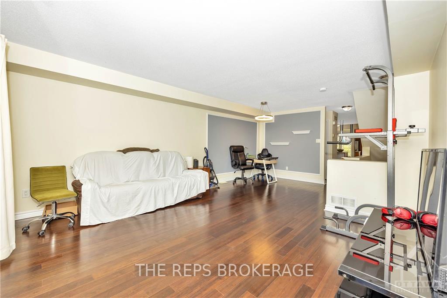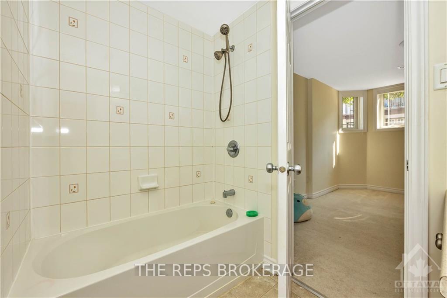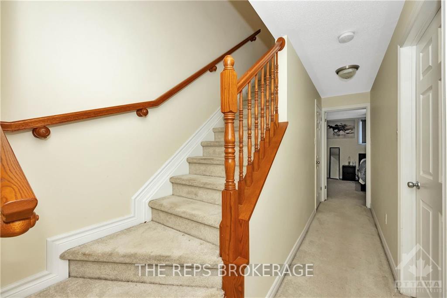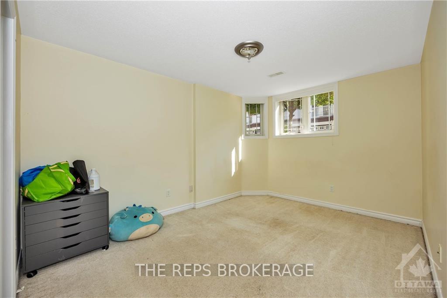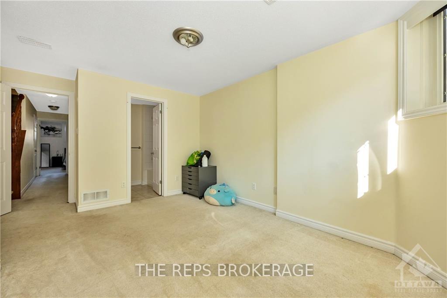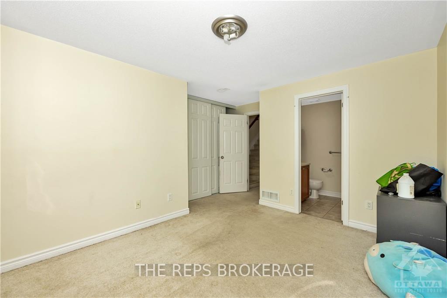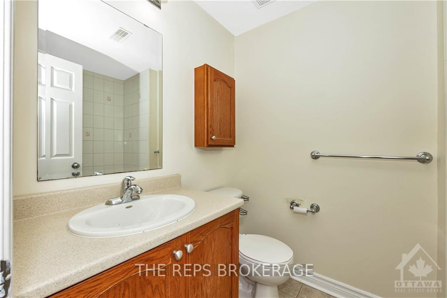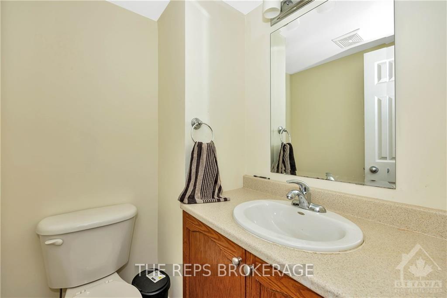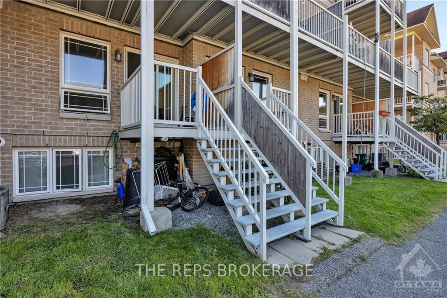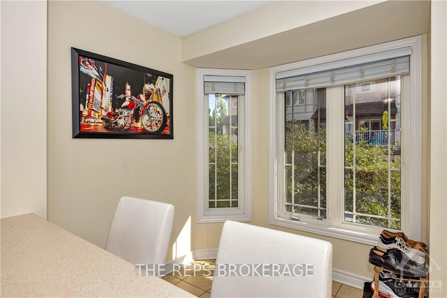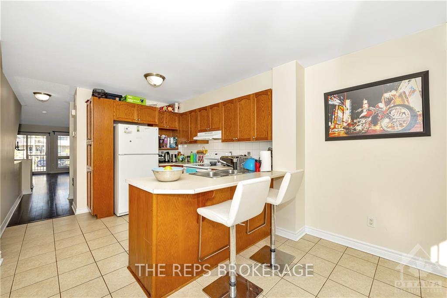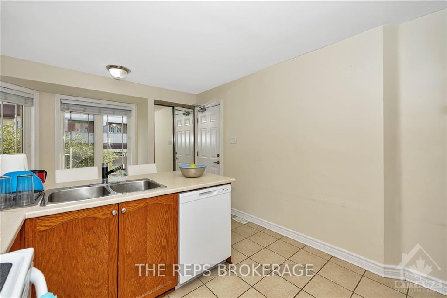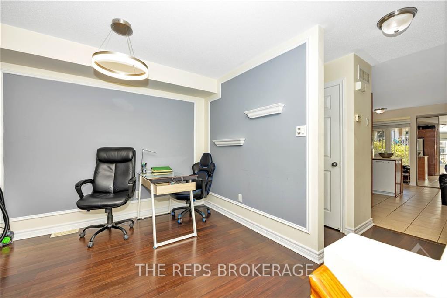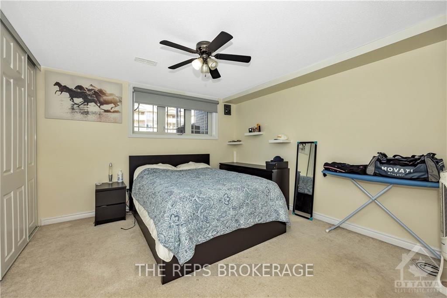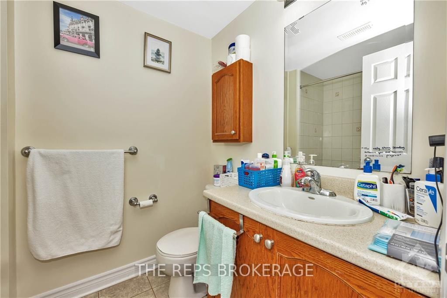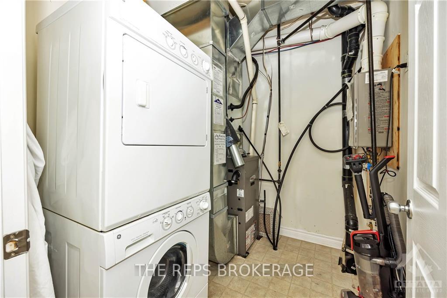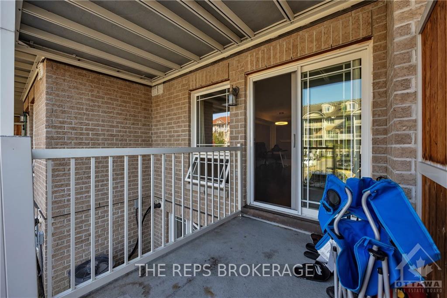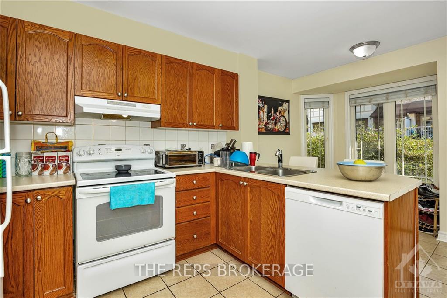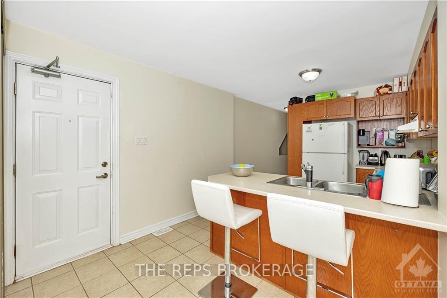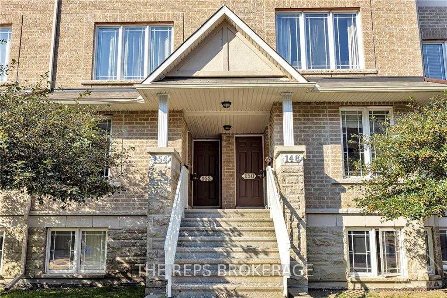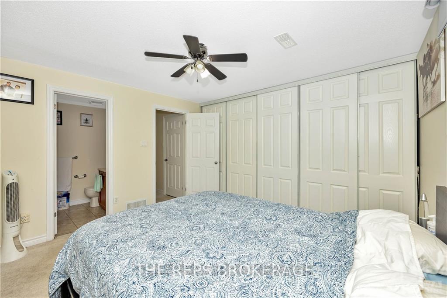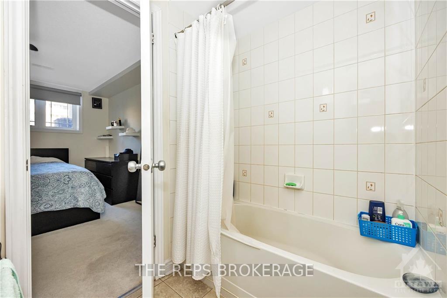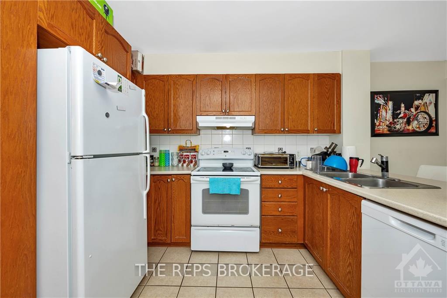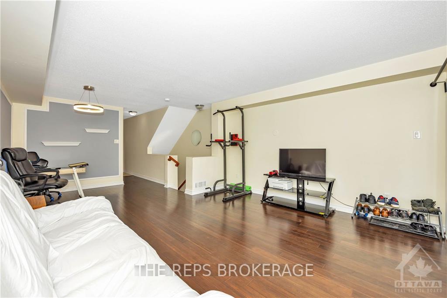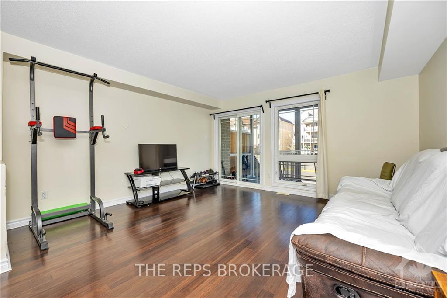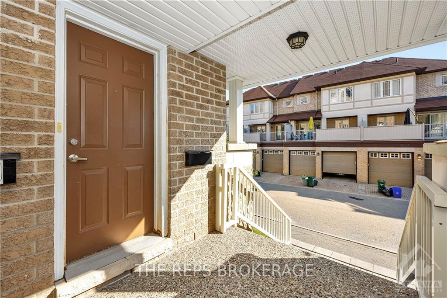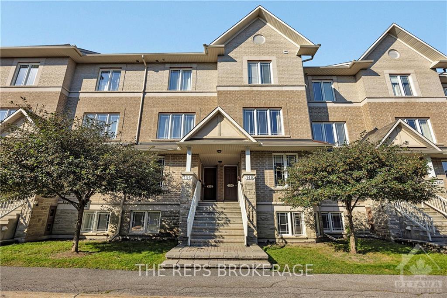$459,900
Available - For Sale
Listing ID: X9521666
148 PASEO , South of Baseline to Knoxdale, K2G 4N7, Ontario
| 2 Bedroom, 3 Bathroom Condo in Desirable Area with Outdoor Space. Lots of living space with 2 levels 2 large bedroom and 2 ensuites. You will love the direct access to your unit, location, proximity to amenities, the overall size of the unit, and the floorplan. The large suite is equipped with a bright kitchen with lots of counterspace has a convenient eating area with bay windows, the versatile living/dining room combo with access to your rear balcony and outdoor space is bright and functional. The main level also has a convenient powder room for guests. The lower level has separate wings for each bedroom providing privacy, each bedroom has large windows and it's own private ensuite bathroom. This unit comes fully equipped with In-unit laundry and central air conditioning. Well maintained, well managed, and very conveniently located next to many amenities, transit, Algonquin College, schools, etc. Book a showing today and come see for yourself |
| Price | $459,900 |
| Taxes: | $3409.00 |
| Maintenance Fee: | 289.73 |
| Address: | 148 PASEO , South of Baseline to Knoxdale, K2G 4N7, Ontario |
| Province/State: | Ontario |
| Condo Corporation No | N/A |
| Level | 4 |
| Unit No | N/A |
| Directions/Cross Streets: | Woodroffe south of Hwy417 turn right on Baseline then left onto Centrepointe Drive. Right turn onto |
| Rooms: | 10 |
| Rooms +: | 0 |
| Bedrooms: | 0 |
| Bedrooms +: | 2 |
| Kitchens: | 1 |
| Kitchens +: | 0 |
| Family Room: | N |
| Basement: | Finished, Full |
| Property Type: | Condo Apt |
| Style: | 2-Storey |
| Exterior: | Brick, Other |
| Garage Type: | Surface |
| Garage(/Parking)Space: | 0.00 |
| Drive Parking Spaces: | 1 |
| Locker: | None |
| Pet Permited: | Restrict |
| Approximatly Square Footage: | 1200-1399 |
| Building Amenities: | Visitor Parking |
| Property Features: | Park, Public Transit |
| Maintenance: | 289.73 |
| Building Insurance Included: | Y |
| Fireplace/Stove: | N |
| Heat Source: | Gas |
| Heat Type: | Forced Air |
| Central Air Conditioning: | Central Air |
| Ensuite Laundry: | Y |
$
%
Years
This calculator is for demonstration purposes only. Always consult a professional
financial advisor before making personal financial decisions.
| Although the information displayed is believed to be accurate, no warranties or representations are made of any kind. |
| THE REPS BROKERAGE |
|
|
.jpg?src=Custom)
Dir:
416-548-7854
Bus:
416-548-7854
Fax:
416-981-7184
| Virtual Tour | Book Showing | Email a Friend |
Jump To:
At a Glance:
| Type: | Condo - Condo Apt |
| Area: | Ottawa |
| Municipality: | South of Baseline to Knoxdale |
| Neighbourhood: | 7607 - Centrepointe |
| Style: | 2-Storey |
| Tax: | $3,409 |
| Maintenance Fee: | $289.73 |
| Baths: | 2 |
| Fireplace: | N |
Locatin Map:
Payment Calculator:
- Color Examples
- Green
- Black and Gold
- Dark Navy Blue And Gold
- Cyan
- Black
- Purple
- Gray
- Blue and Black
- Orange and Black
- Red
- Magenta
- Gold
- Device Examples

