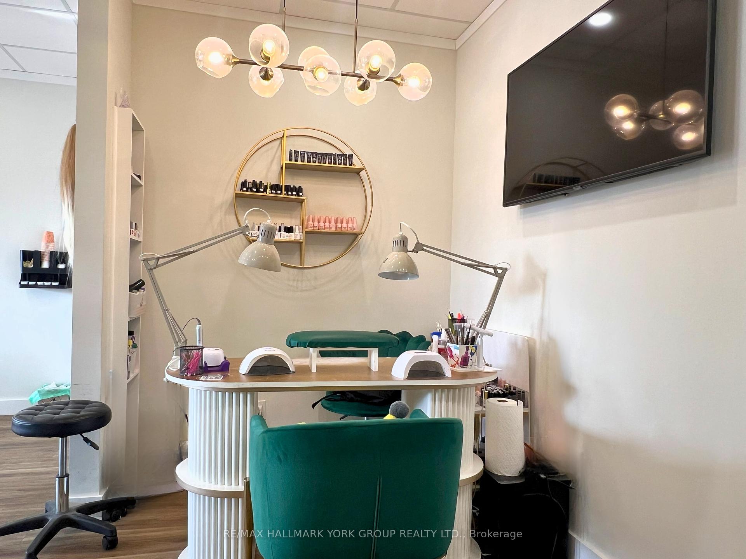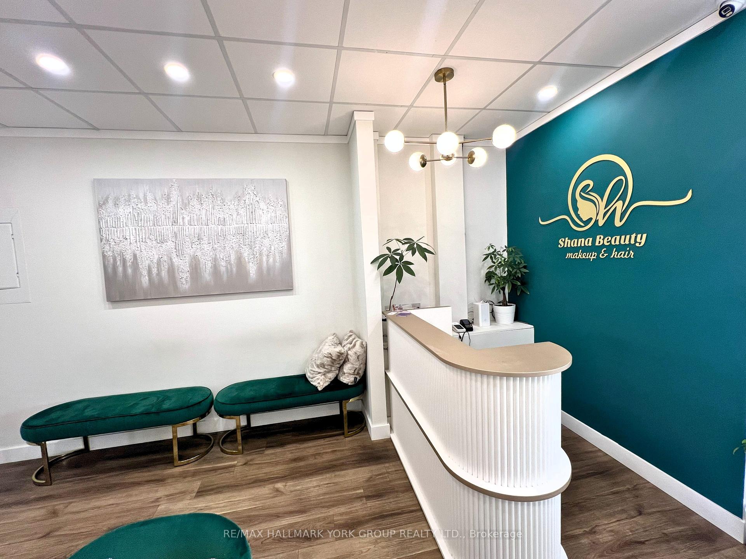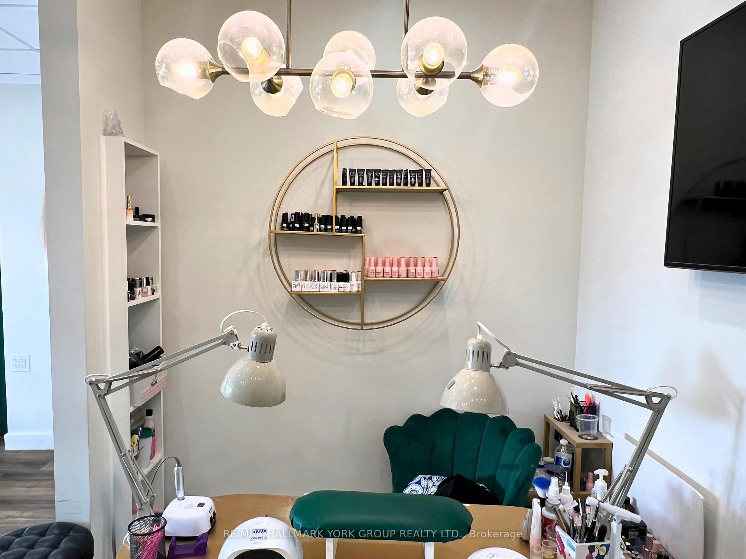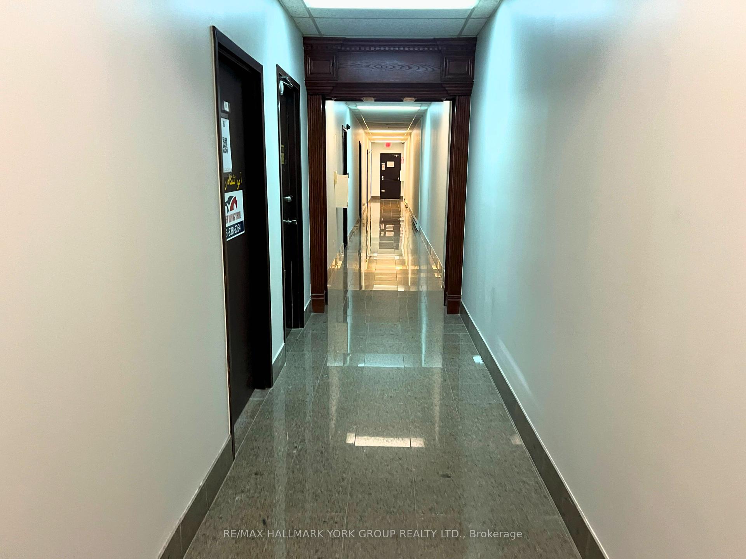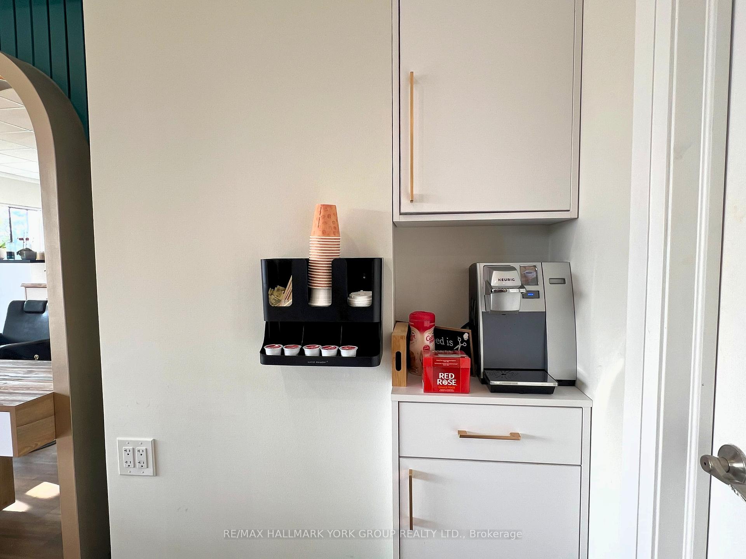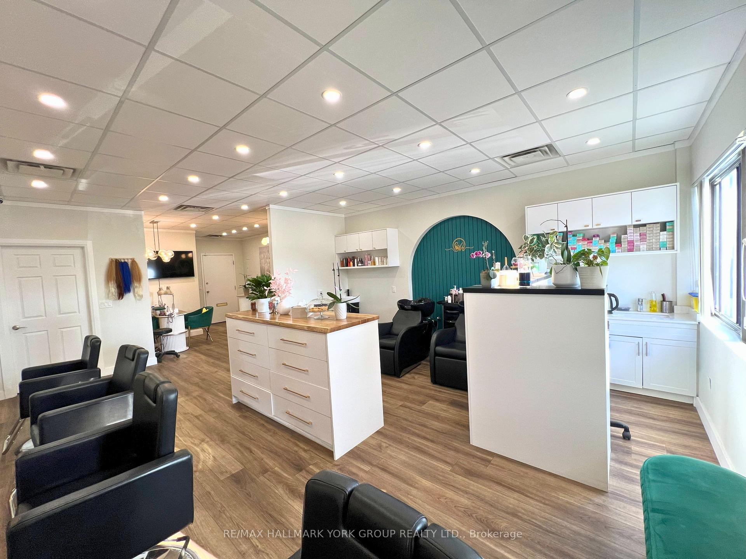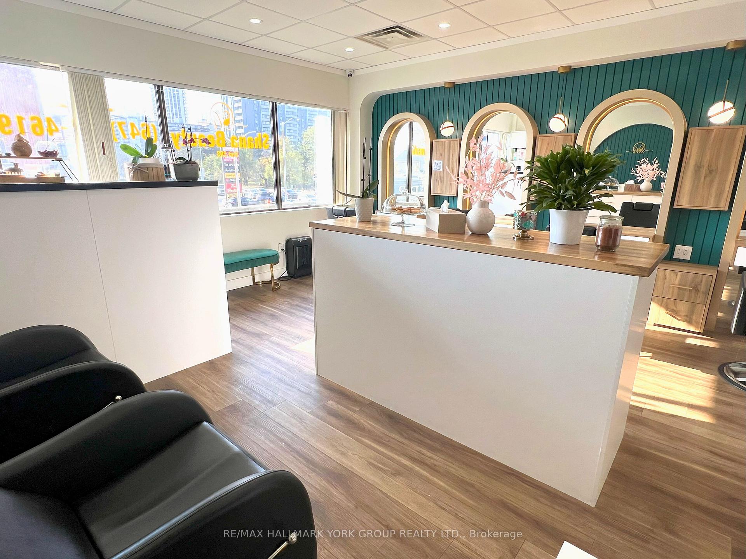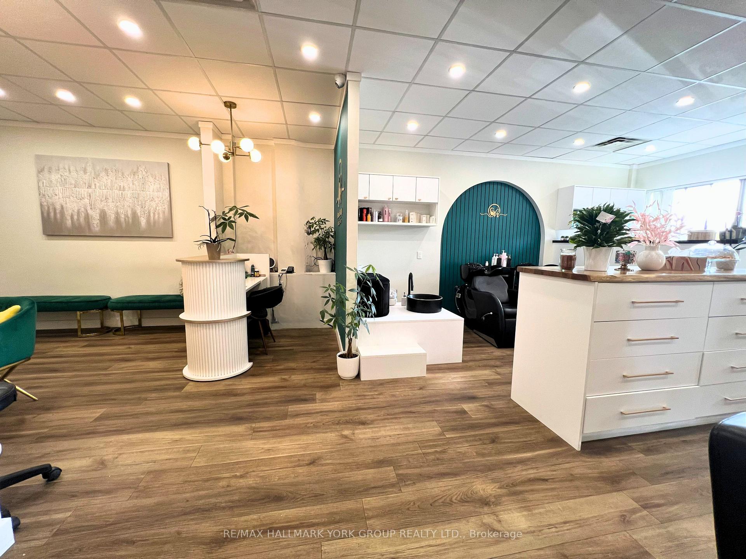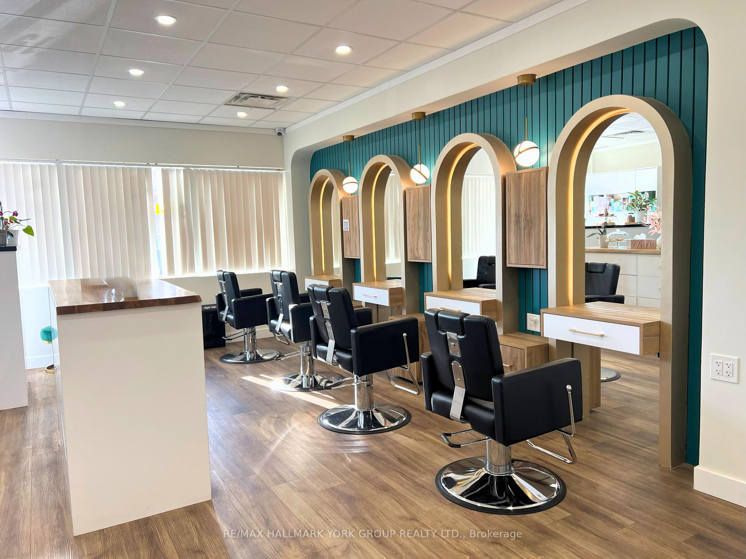$155,000
Available - For Sale
Listing ID: C10408485
6013 Yonge St , Unit 203, Toronto, M2M 2H3, Ontario
| Discover a Professionally Designed and Renovated, Profitable Beauty Salon! Established in 2018 fantastic opportunity for ownership. The salon features 4 styling chairs, with 3 currently Benefit from a low lease payment that maximizes profit in this turn-key, income-generating business. Perfect for beauty professionals and aspiring entrepreneurs ready to make their mark and fully renovated in 2022, this stunning salon offers a seamless blend of style and functionality. With a loyal clientele and consistent monthly income of $15K to $20K, this is a fantastic opportunity for ownership. The salon features 4 styling chairs, with 3 currently rented at $700 each per month, 2 specialized hair-washing stations, a manicure and nail table, a pedicure setup, a relaxing facial room, and an additional private room to expand services. Benefit from a low lease payment that maximizes profit in this turn-key, income-generatingbusiness. Perfect for beauty professionals and aspiring entrepreneurs ready to make their mark in the industry! |
| Extras: All chattels and fixtures, along with inventory, are included in the sale price, as well as the ING page and website. |
| Price | $155,000 |
| Taxes: | $0.00 |
| Tax Type: | Annual |
| Occupancy by: | Owner |
| Address: | 6013 Yonge St , Unit 203, Toronto, M2M 2H3, Ontario |
| Apt/Unit: | 203 |
| Postal Code: | M2M 2H3 |
| Province/State: | Ontario |
| Directions/Cross Streets: | Finch St. & Steeles |
| Category: | Without Property |
| Use: | Beauty Salon |
| Building Percentage: | N |
| Total Area: | 685.00 |
| Total Area Code: | Sq Ft |
| Office/Appartment Area: | 100 |
| Office/Appartment Area Code: | % |
| Industrial Area: | 0 |
| Office/Appartment Area Code: | % |
| Retail Area: | 0 |
| Retail Area Code: | % |
| Financial Statement: | N |
| Chattels: | Y |
| Franchise: | N |
| Hours Open: | 7 |
| Employees #: | 1 |
| Seats: | 4 |
| LLBO: | N |
| Year Expenses: | 2024 |
| Expenses Actual/Estimated: | $Est |
| Sprinklers: | Y |
| Rail: | N |
| Heat Type: | Gas Forced Air Closd |
| Central Air Conditioning: | Y |
| Elevator Lift: | Public |
| Water: | Municipal |
$
%
Years
This calculator is for demonstration purposes only. Always consult a professional
financial advisor before making personal financial decisions.
| Although the information displayed is believed to be accurate, no warranties or representations are made of any kind. |
| RE/MAX HALLMARK YORK GROUP REALTY LTD. |
|
|
.jpg?src=Custom)
Dir:
416-548-7854
Bus:
416-548-7854
Fax:
416-981-7184
| Book Showing | Email a Friend |
Jump To:
At a Glance:
| Type: | Com - Sale Of Business |
| Area: | Toronto |
| Municipality: | Toronto |
| Neighbourhood: | Newtonbrook East |
Locatin Map:
Payment Calculator:
- Color Examples
- Green
- Black and Gold
- Dark Navy Blue And Gold
- Cyan
- Black
- Purple
- Gray
- Blue and Black
- Orange and Black
- Red
- Magenta
- Gold
- Device Examples

