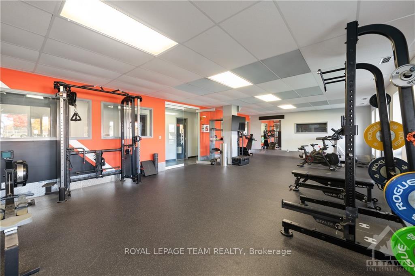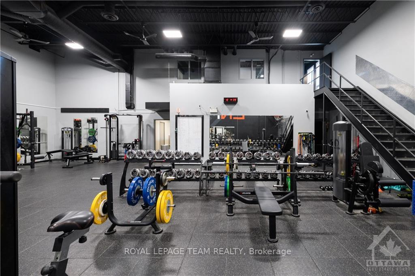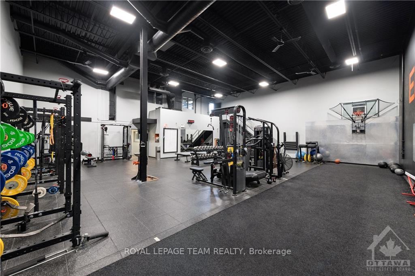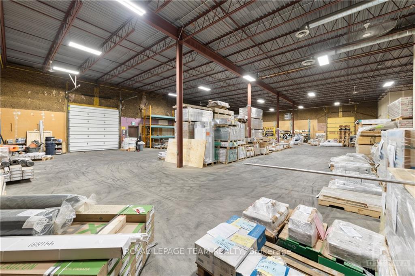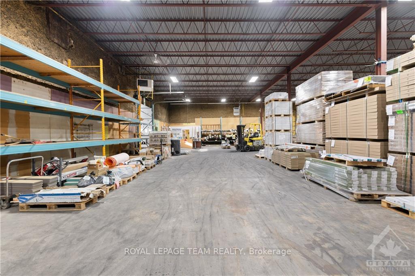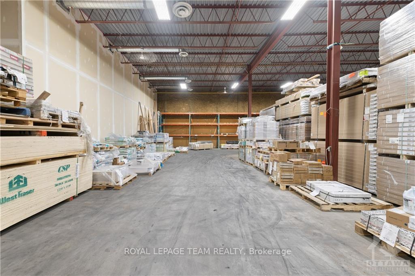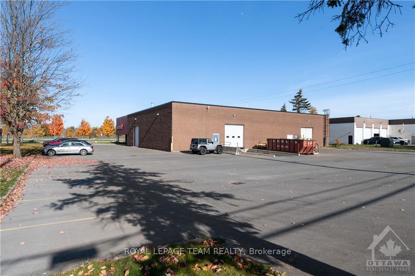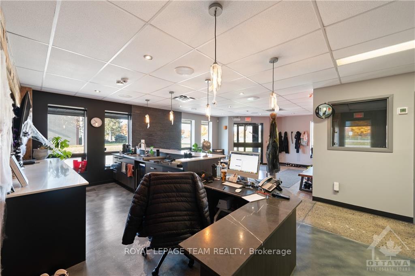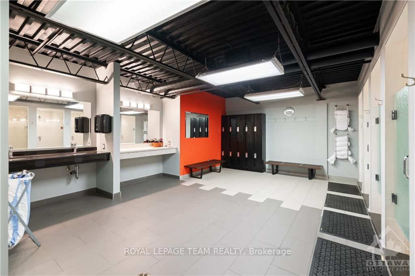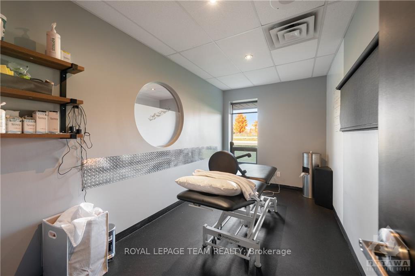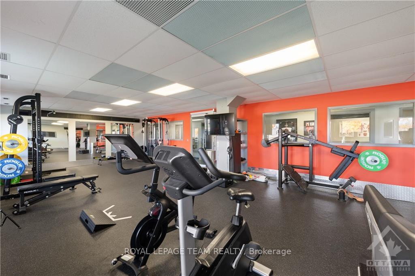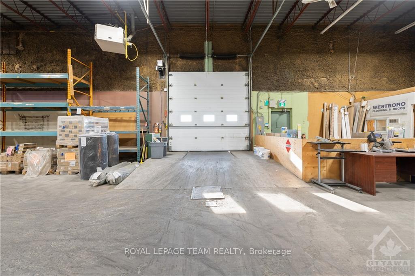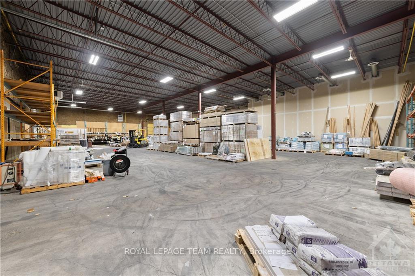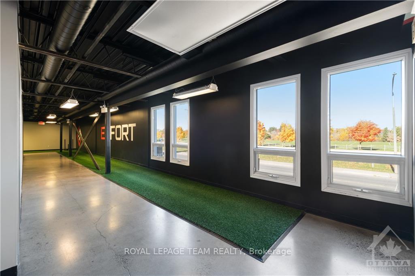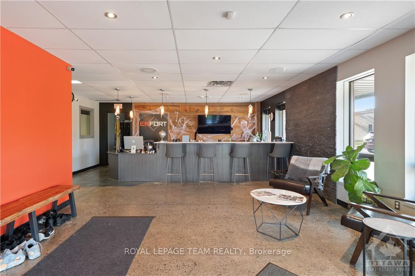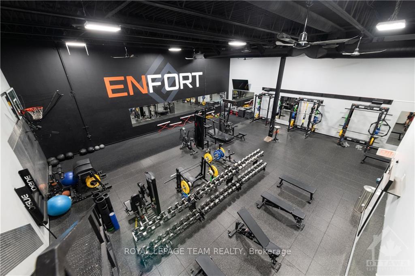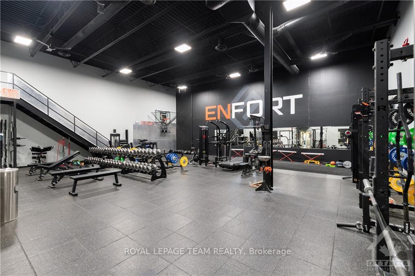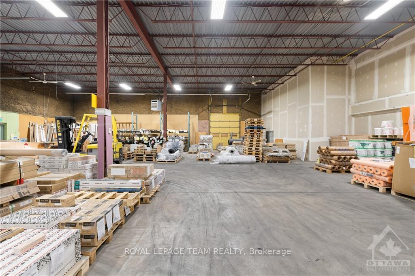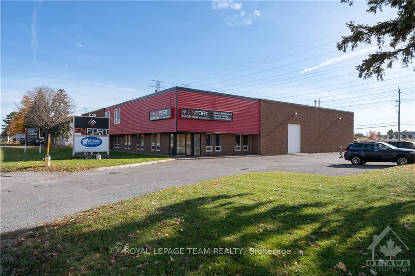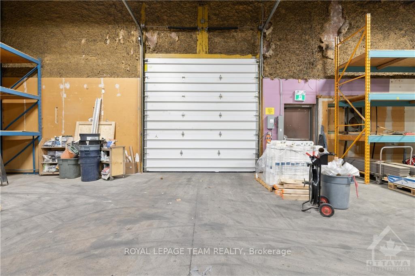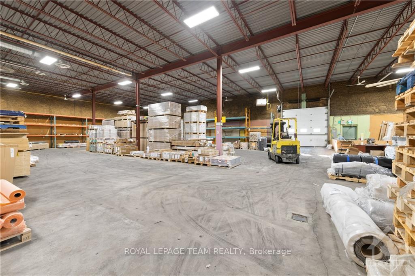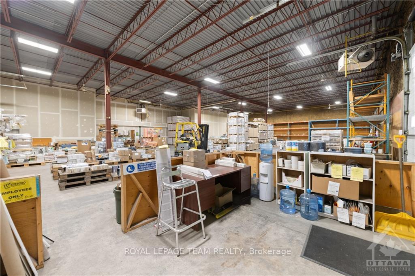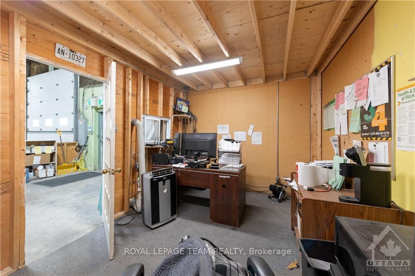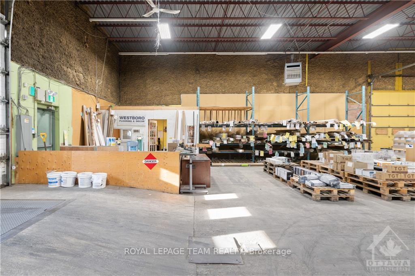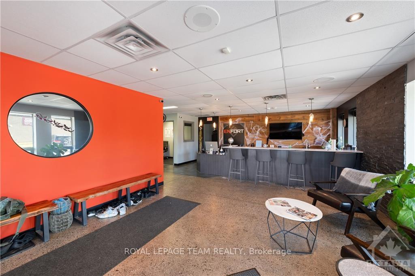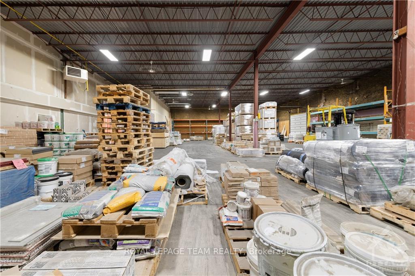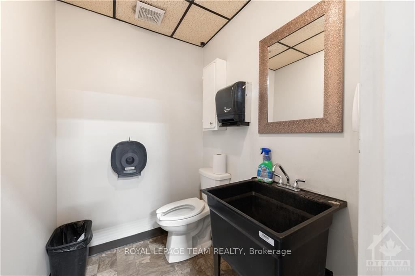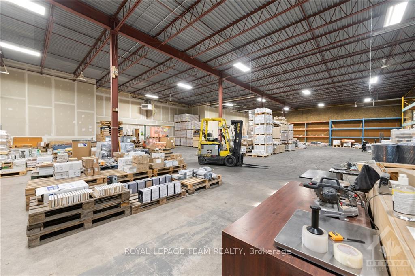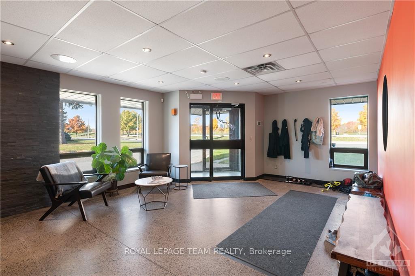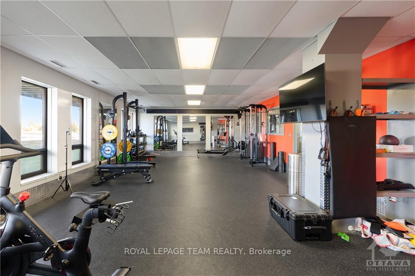$5,499,900
Available - For Sale
Listing ID: X9523696
46 COLONNADE Rd , Cityview - Parkwoods Hills - Rideau Shor, K2E 7J6, Ontario
| PRIME LOCATION. Located in the sought-after area of Colonnade Business Park. The building is approximately 14,000 sf with a great office/gym in the front portion and warehouse and shipping facility in the rear portion. Warehouse space has approx. 17'09'' foot clear ceiling height. The warehouse has 3 gas burners for heating and some HVAC for cooling. Enjoy convenient shipping and receiving with the dock-level garage door at the back of the premises. Plus two grade level 12' x 12' overhead garage doors There is plenty of parking at side and at the back of the building. The lease is triple net. Recoverable Costs are approximately $6.50. Bay width is greater than 99 feet it is 108 feet. |
| Price | $5,499,900 |
| Taxes: | $45285.00 |
| Occupancy by: | Tenant |
| Address: | 46 COLONNADE Rd , Cityview - Parkwoods Hills - Rideau Shor, K2E 7J6, Ontario |
| Postal Code: | K2E 7J6 |
| Province/State: | Ontario |
| Legal Description: | PT LT 30, CON A RIDEAU FRONT , PART 5 , |
| Lot Size: | 185.01 x 235.24 (Feet) |
| Directions/Cross Streets: | Southbound on Merivale Rd. from Viewmount Drive, left on Colonnade Rd. or take Prince of Wales Dr. a |
| Building Percentage: | Y |
| Total Area: | 14000.00 |
| Total Area Code: | Sq Ft |
| Office/Appartment Area: | 6492 |
| Office/Appartment Area Code: | Sq Ft |
| Industrial Area: | 5 |
| Office/Appartment Area Code: | Sq Ft |
| Gross Income/Sales: | $283400 |
| Net Income Before Debt: | $192400 |
| Expenses Actual/Estimated: | $Est |
| Rail: | N |
| Clear Height Feet: | 17 |
| Bay Size Length Feet: | 63 |
| Truck Level Shipping Doors #: | 1 |
| Double Man Shipping Doors #: | 0 |
| Drive-In Level Shipping Doors #: | 2 |
| Grade Level Shipping Doors #: | 3 |
| Heat Type: | Gas Forced Air Closd |
| Water: | Municipal |
$
%
Years
This calculator is for demonstration purposes only. Always consult a professional
financial advisor before making personal financial decisions.
| Although the information displayed is believed to be accurate, no warranties or representations are made of any kind. |
| ROYAL LEPAGE TEAM REALTY |
|
|
.jpg?src=Custom)
Dir:
416-548-7854
Bus:
416-548-7854
Fax:
416-981-7184
| Virtual Tour | Book Showing | Email a Friend |
Jump To:
At a Glance:
| Type: | Com - Industrial |
| Area: | Ottawa |
| Municipality: | Cityview - Parkwoods Hills - Rideau Shor |
| Neighbourhood: | 7203 - Merivale Industrial Park/Citiplace |
| Lot Size: | 185.01 x 235.24(Feet) |
| Tax: | $45,285 |
Locatin Map:
Payment Calculator:
- Color Examples
- Green
- Black and Gold
- Dark Navy Blue And Gold
- Cyan
- Black
- Purple
- Gray
- Blue and Black
- Orange and Black
- Red
- Magenta
- Gold
- Device Examples

