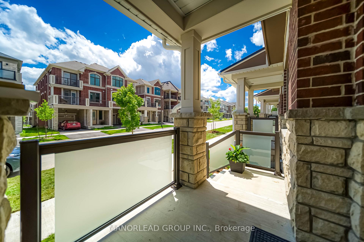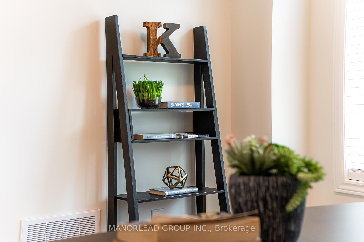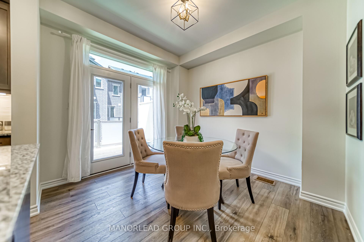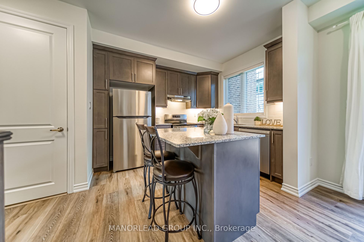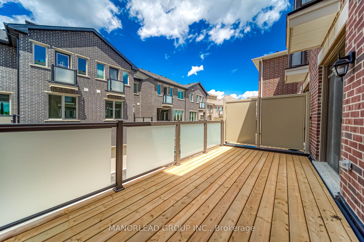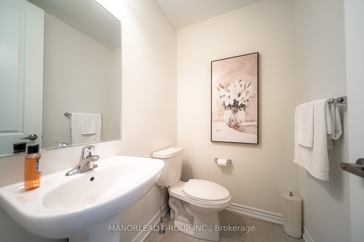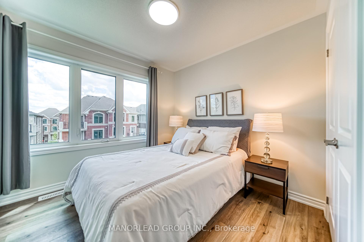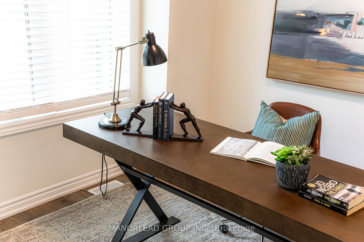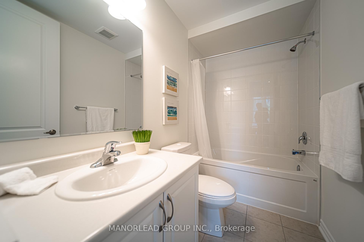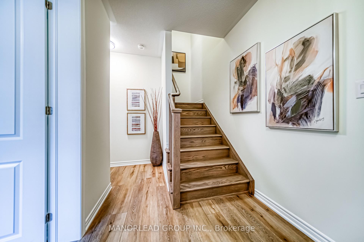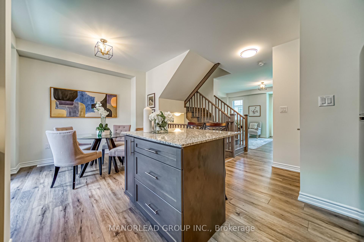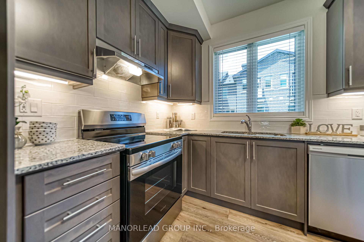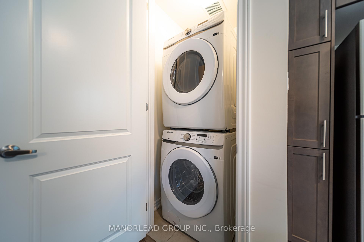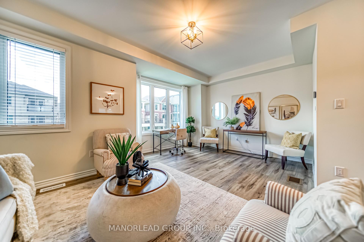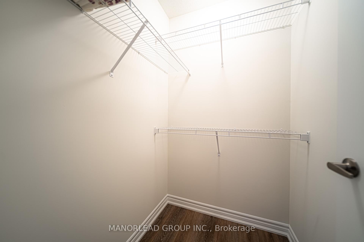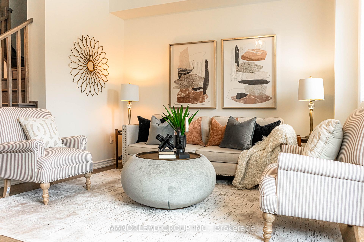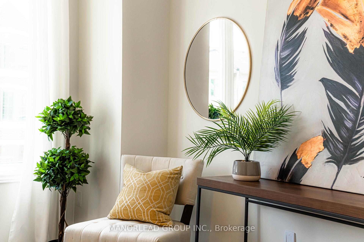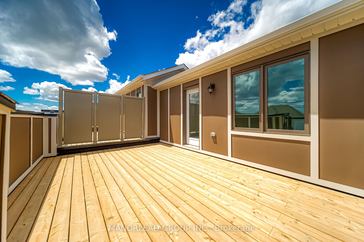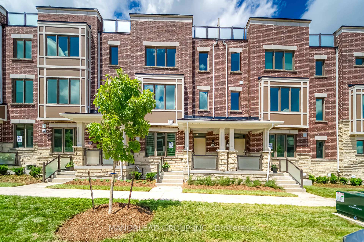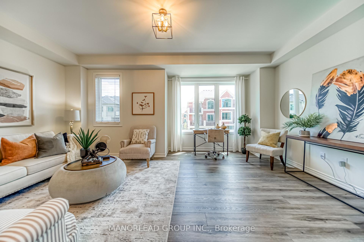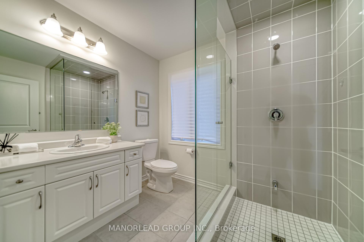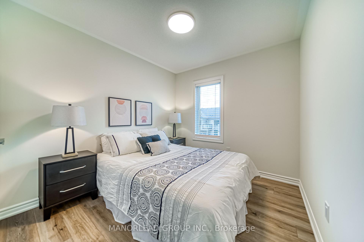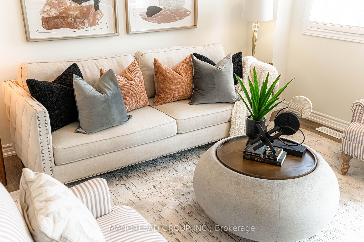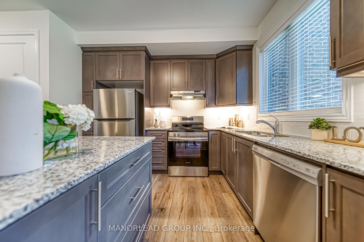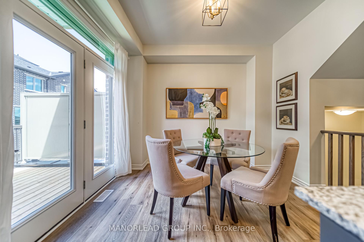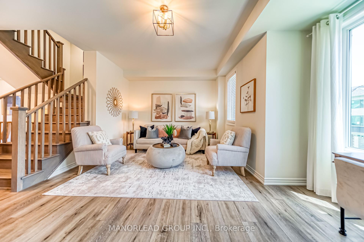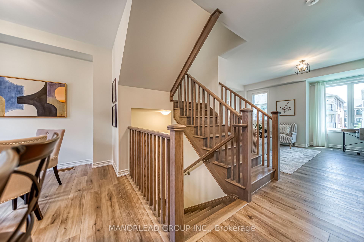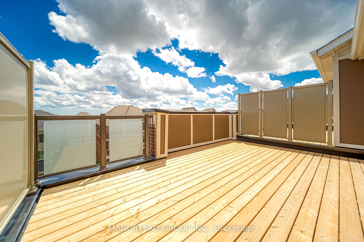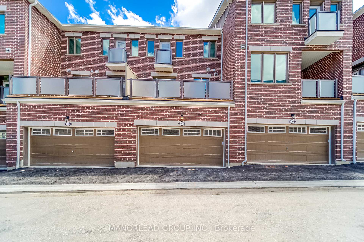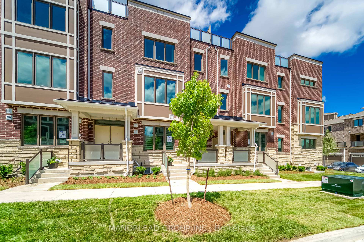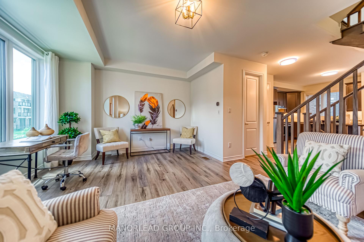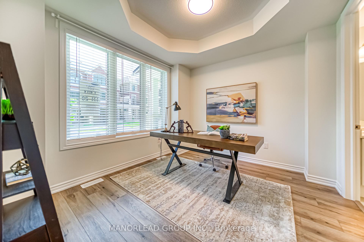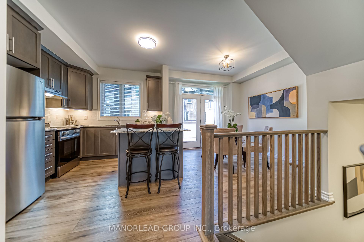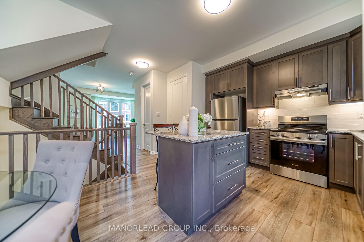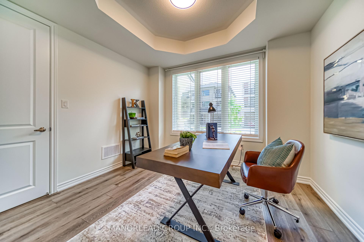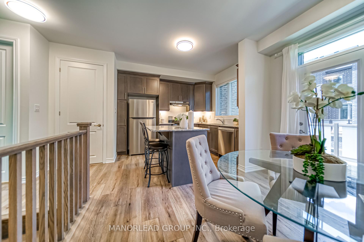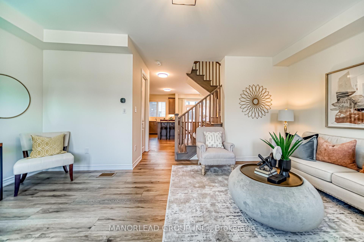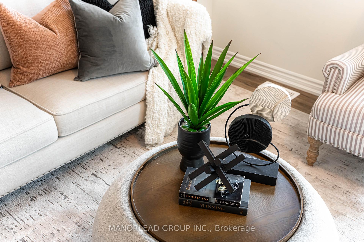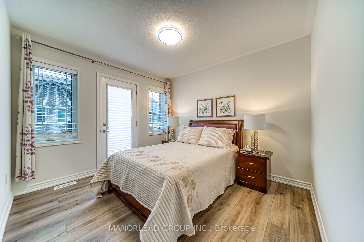$3,900
Available - For Rent
Listing ID: N10415800
107 Thomas Frisby Jr Cres , Markham, L6C 1L2, Ontario
| Experience This *BRAND NEW* Luxury Townhouse Featuring A Double Garage, Situated In The Heart Of Markham. Offering 4 Bedrooms And 4 Bathrooms With 2 Ensuites, This Home Provides 1793 Sq. Ft. Of Living Space Plus A Massive 228 Sq. Ft. Rooftop Terrace. The Modern, Open-Concept Kitchen Flows Effortlessly Into The Spacious Dining And Living Areas, Complemented By 9-Foot Ceilings On Both The Ground And Second Floors. Enjoy Upgraded Finishes Throughout, Including Elegant Staircases/Railings And Granite Countertops, With Direct Access To The Two-Car Garage. Located Just Minutes From HWY-404, This Prime Location Offers Convenient Access To Costco, Home Depot, Clinics, Restaurants, Shops, Parks, And The Angus Glen Community Center. It's Also Near Top Schools Like Richmond Green Secondary School And Pierre Elliott Trudeau High School. |
| Extras: This Property Uses GeoExchange Technology, A Sustainable Energy System That Harnesses Thermal Energy From The Ground, For Cooling & Heating Year-Round. |
| Price | $3,900 |
| Address: | 107 Thomas Frisby Jr Cres , Markham, L6C 1L2, Ontario |
| Directions/Cross Streets: | Elgin Mills Rd E & Victoria Square Blvd |
| Rooms: | 9 |
| Bedrooms: | 4 |
| Bedrooms +: | |
| Kitchens: | 1 |
| Family Room: | N |
| Basement: | Unfinished |
| Furnished: | N |
| Approximatly Age: | New |
| Property Type: | Att/Row/Twnhouse |
| Style: | 3-Storey |
| Exterior: | Brick, Stone |
| Garage Type: | Attached |
| (Parking/)Drive: | Private |
| Drive Parking Spaces: | 1 |
| Pool: | None |
| Private Entrance: | Y |
| Approximatly Age: | New |
| Approximatly Square Footage: | 1500-2000 |
| Property Features: | Hospital, Park, Place Of Worship, Public Transit, Rec Centre, School |
| Parking Included: | Y |
| Fireplace/Stove: | N |
| Heat Source: | Grnd Srce |
| Heat Type: | Other |
| Central Air Conditioning: | Other |
| Laundry Level: | Upper |
| Elevator Lift: | N |
| Sewers: | Sewers |
| Water: | Municipal |
| Although the information displayed is believed to be accurate, no warranties or representations are made of any kind. |
| MANORLEAD GROUP INC. |
|
|
.jpg?src=Custom)
Dir:
416-548-7854
Bus:
416-548-7854
Fax:
416-981-7184
| Book Showing | Email a Friend |
Jump To:
At a Glance:
| Type: | Freehold - Att/Row/Twnhouse |
| Area: | York |
| Municipality: | Markham |
| Neighbourhood: | Victoria Square |
| Style: | 3-Storey |
| Approximate Age: | New |
| Beds: | 4 |
| Baths: | 4 |
| Fireplace: | N |
| Pool: | None |
Locatin Map:
- Color Examples
- Green
- Black and Gold
- Dark Navy Blue And Gold
- Cyan
- Black
- Purple
- Gray
- Blue and Black
- Orange and Black
- Red
- Magenta
- Gold
- Device Examples

