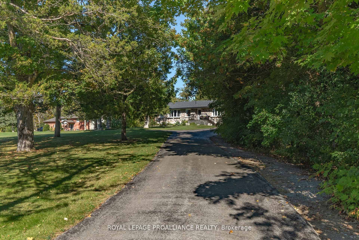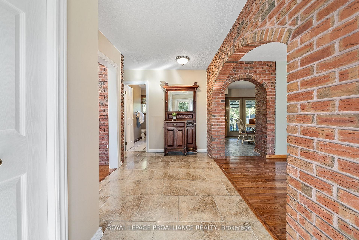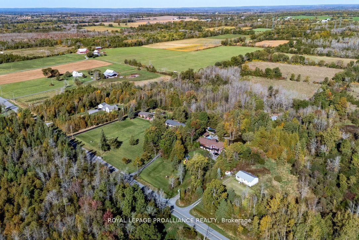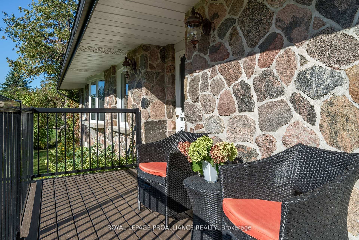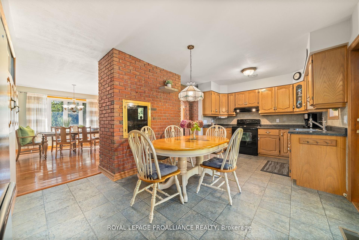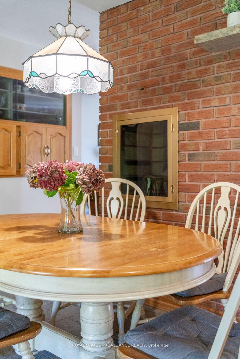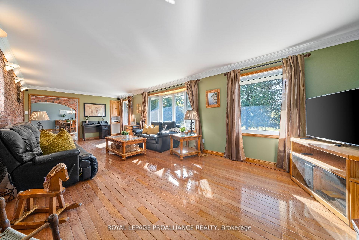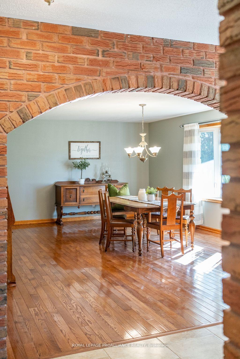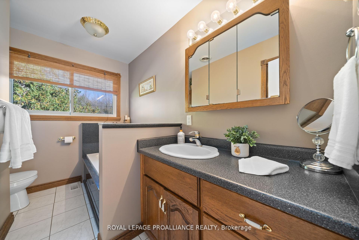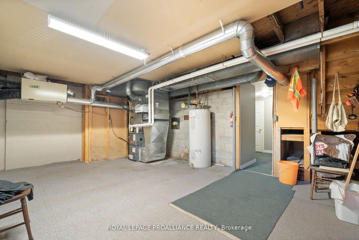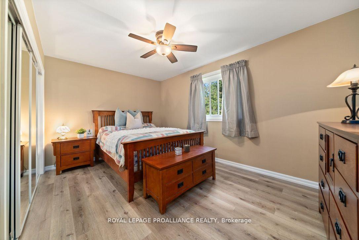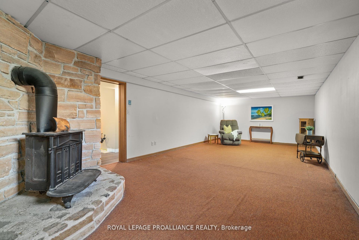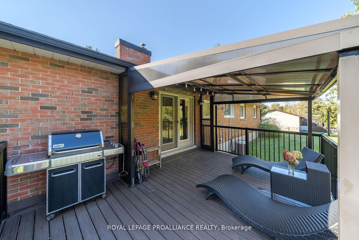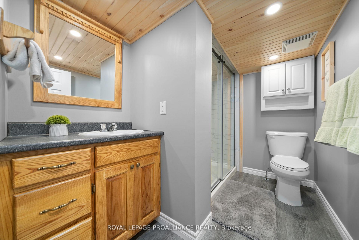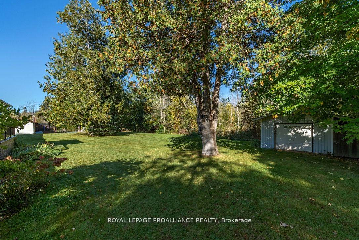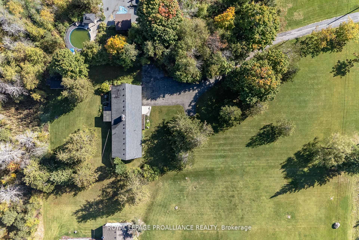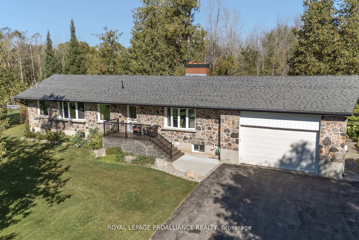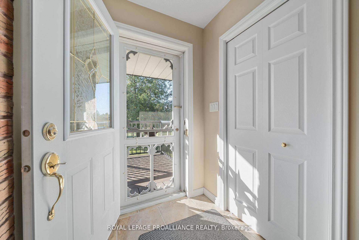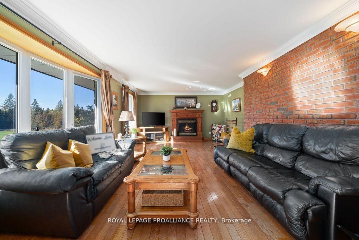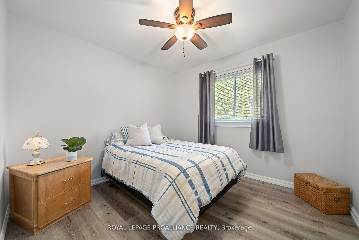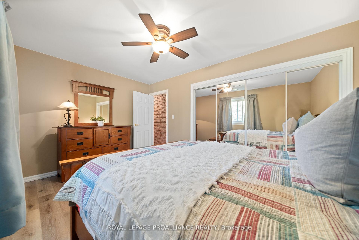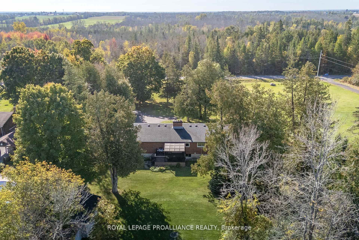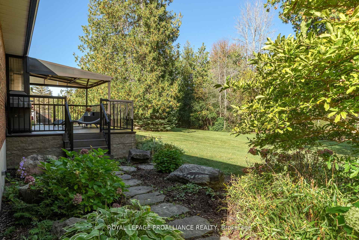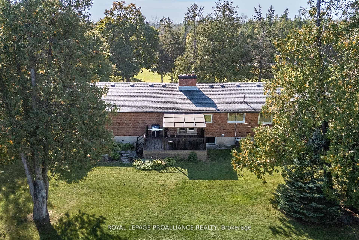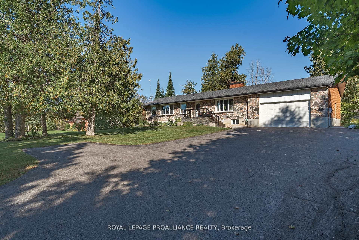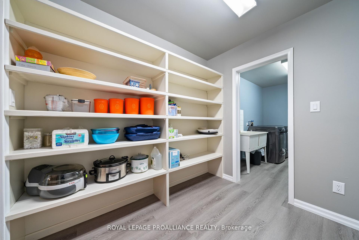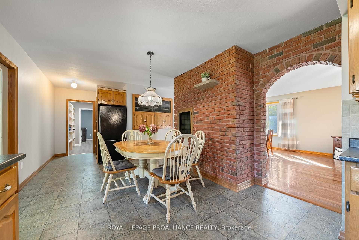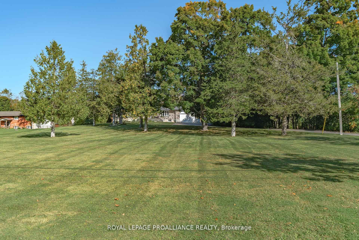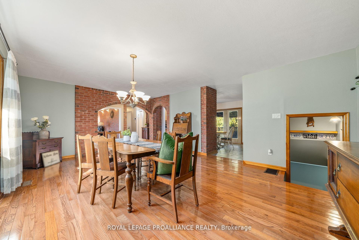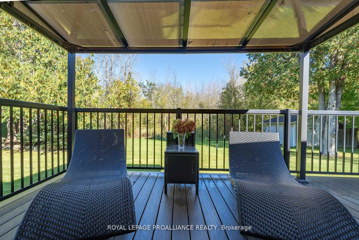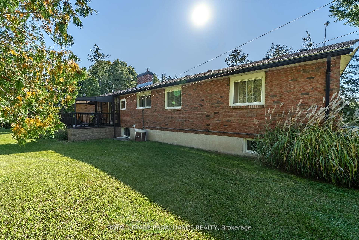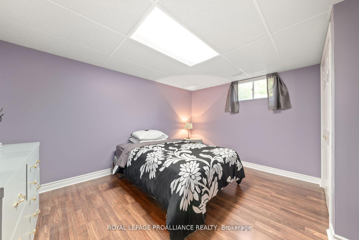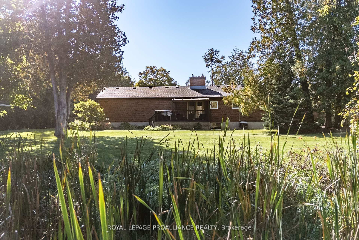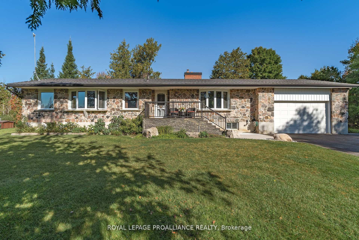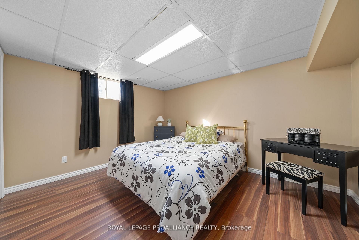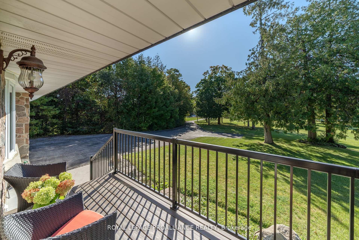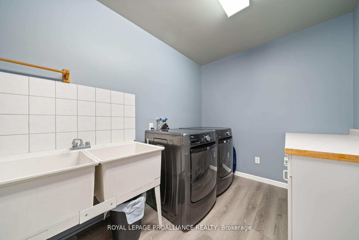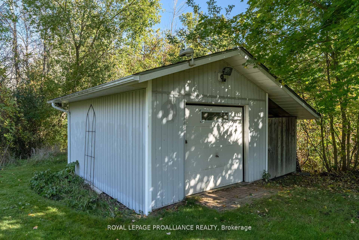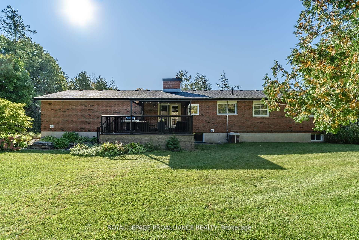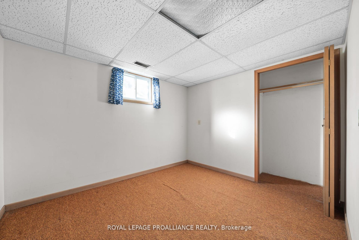$649,900
Available - For Sale
Listing ID: X10404671
1981 Casey Rd , Belleville, K8N 4Z6, Ontario
| NEW PRICE!! OPEN HOUSE Sunday 1 to 2:30pm...You will definitely see pride of ownership with this spacious 5-bedroom home nestled on over an acre of beautifully landscaped grounds. With 2 modern 3-piece bathrooms, a large foyer and a generous living room featuring a cozy propane fireplace. This home offers comfort and style. The eat-in kitchen, perfect for family gatherings boasts a large pantry leading to a convenient laundry room. Step outside to enjoy the stunning outdoor spaces, including a composite 12' x 5' deck at the front and a covered 16' x 12' composite deck overlooking the private backyard. Ideal for entertaining or peaceful relaxation. The lush perennial gardens add a touch of beauty throughout the seasons. Parking is a breeze with a paved driveway and an attached double car garage. Plus, the basement is already equipped with electrical and plumbing for a potential second kitchen, adding even more versatility to this fantastic property. Located in a lovely country setting, you'll enjoy the peace and quiet while still being conveniently close to Highway 401, with Kingston and Belleville just a short drive away. Don't miss this incredible opportunity to own a slice of paradise! |
| Extras: Additional Room & Mearuments: Basement - Bedroom (5) 3.25x2.78, Bathroom 2.63x1.80 )3pc), Utility / Workshop 6.29x4.42. |
| Price | $649,900 |
| Taxes: | $3850.00 |
| Assessment: | $286000 |
| Assessment Year: | 2024 |
| Address: | 1981 Casey Rd , Belleville, K8N 4Z6, Ontario |
| Lot Size: | 186.00 x 163.00 (Feet) |
| Acreage: | .50-1.99 |
| Directions/Cross Streets: | Shannonville Road |
| Rooms: | 14 |
| Bedrooms: | 2 |
| Bedrooms +: | 3 |
| Kitchens: | 1 |
| Family Room: | N |
| Basement: | Finished, Full |
| Approximatly Age: | 31-50 |
| Property Type: | Detached |
| Style: | Bungalow-Raised |
| Exterior: | Brick, Stone |
| Garage Type: | Attached |
| (Parking/)Drive: | Private |
| Drive Parking Spaces: | 7 |
| Pool: | None |
| Other Structures: | Garden Shed |
| Approximatly Age: | 31-50 |
| Approximatly Square Footage: | 1500-2000 |
| Property Features: | School Bus R |
| Fireplace/Stove: | Y |
| Heat Source: | Propane |
| Heat Type: | Forced Air |
| Central Air Conditioning: | Central Air |
| Sewers: | Septic |
| Water: | Well |
| Water Supply Types: | Dug Well |
$
%
Years
This calculator is for demonstration purposes only. Always consult a professional
financial advisor before making personal financial decisions.
| Although the information displayed is believed to be accurate, no warranties or representations are made of any kind. |
| ROYAL LEPAGE PROALLIANCE REALTY |
|
|
.jpg?src=Custom)
Dir:
416-548-7854
Bus:
416-548-7854
Fax:
416-981-7184
| Book Showing | Email a Friend |
Jump To:
At a Glance:
| Type: | Freehold - Detached |
| Area: | Hastings |
| Municipality: | Belleville |
| Style: | Bungalow-Raised |
| Lot Size: | 186.00 x 163.00(Feet) |
| Approximate Age: | 31-50 |
| Tax: | $3,850 |
| Beds: | 2+3 |
| Baths: | 2 |
| Fireplace: | Y |
| Pool: | None |
Locatin Map:
Payment Calculator:
- Color Examples
- Green
- Black and Gold
- Dark Navy Blue And Gold
- Cyan
- Black
- Purple
- Gray
- Blue and Black
- Orange and Black
- Red
- Magenta
- Gold
- Device Examples

