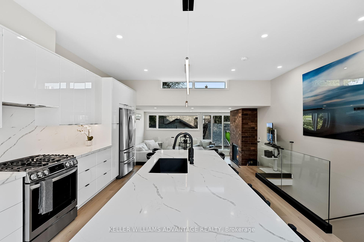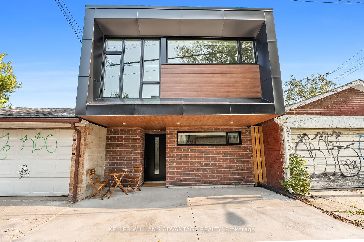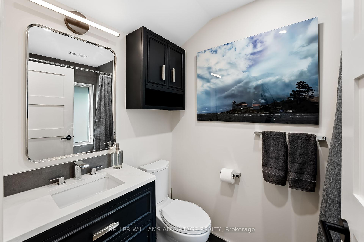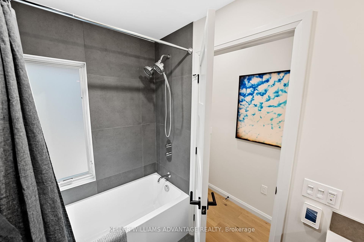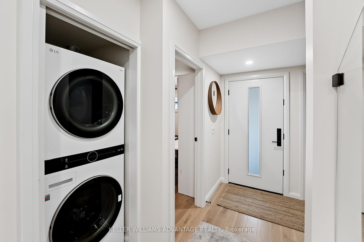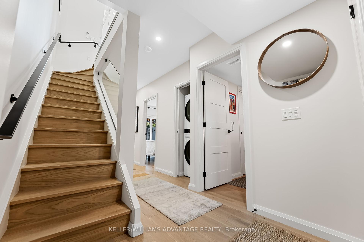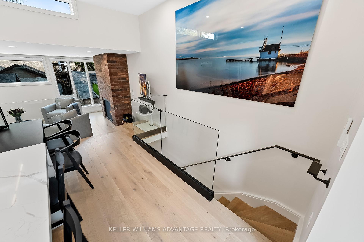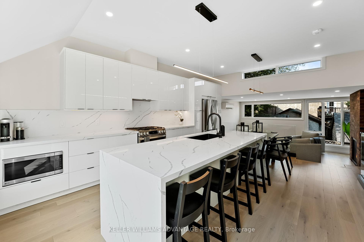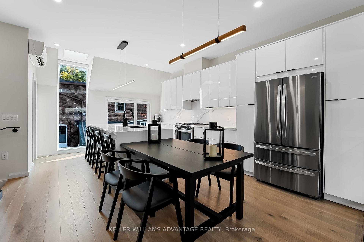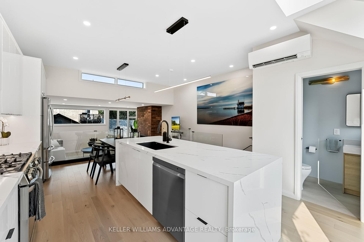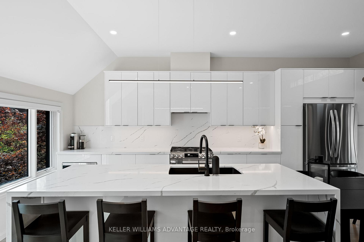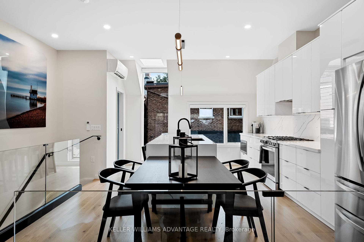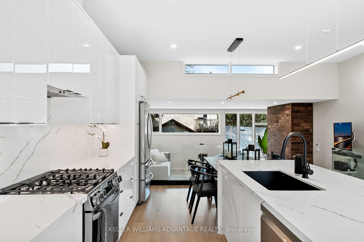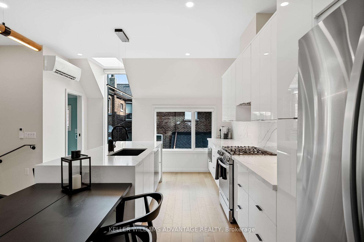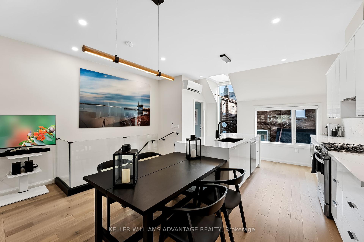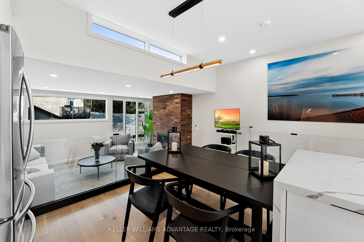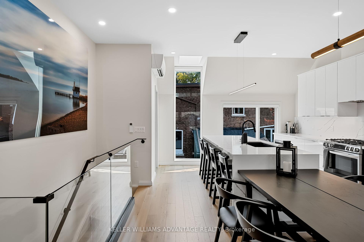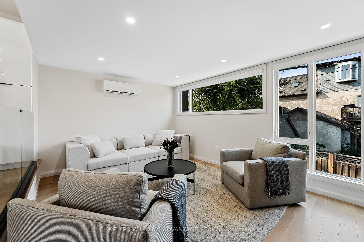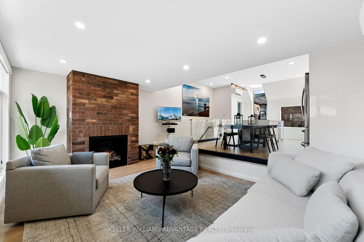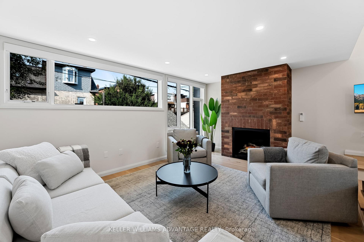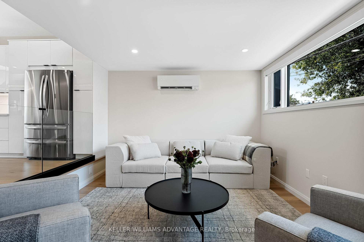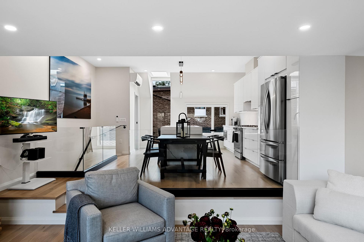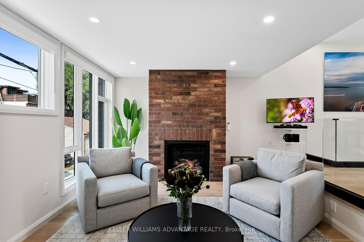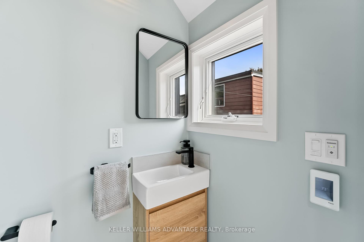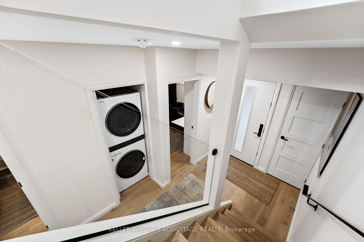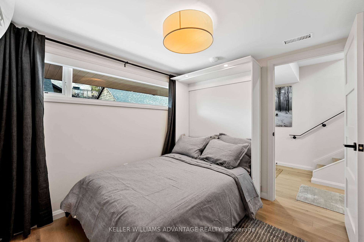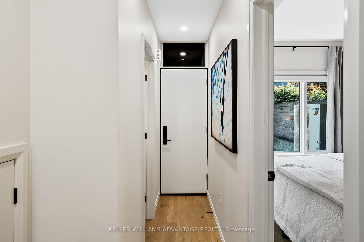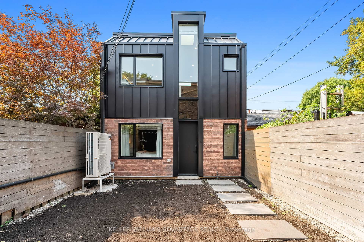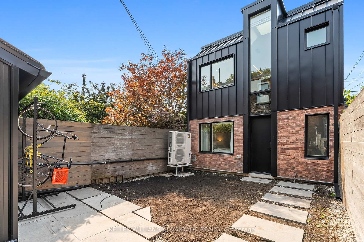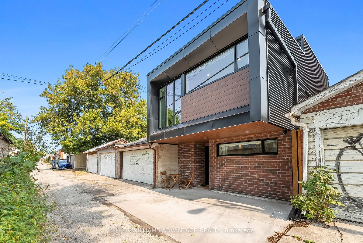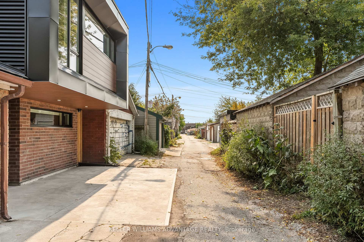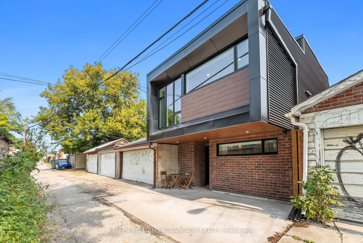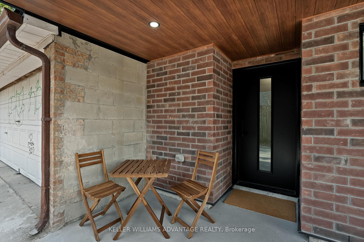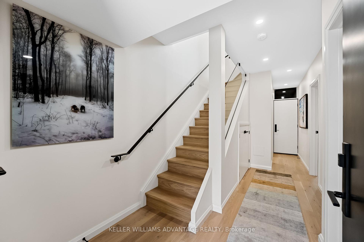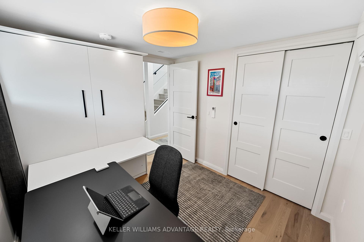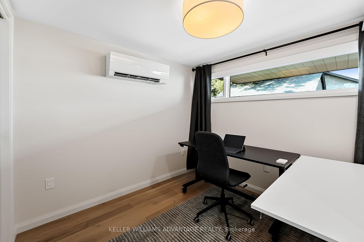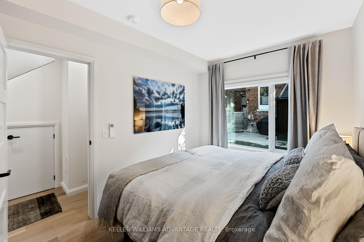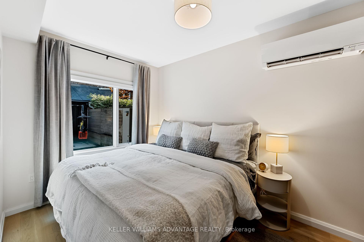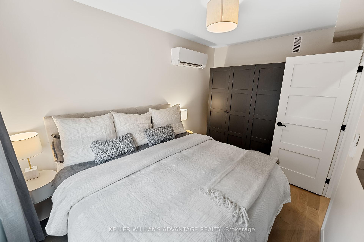$5,990
Available - For Rent
Listing ID: W9694646
386 Concord Ave , Unit Rear, Toronto, M6H 2P8, Ontario
| Brand new fully furnished 2 bdrm, 2 bath laneway home, offering 1237 SF of luxurious living space. On the 2nd floor, this modern home offers 9 FT ceilings, floor-to-ceiling windows & skylight providing a bright & airy experience. kitchen has a large island w/ bar stools, stainless steel appliances, quartz counters and an integrated 4-6 person dining area. Enjoy the monolithic red brick fireplace with gas insert in the cozy sunk-in living room. LG Smart TV & audio system. 1st floor main bedroom has a king sized bed, & 2nd bedroom easily converts to an office with a double murphy bed & fold-down work station. Heated bathroom flooring and Kohler fixtures. High quality mattresses, furnishings, textiles,& hardwood throughout provides an elevated living experience. Enjoy your morning coffee under a lane-facing covered outdoor space. Outdoor security cameras front & back. This fully detached home on a quiet residential street offers privacy & serenity & is 5 mins. to Ossington subway steps away from Ossington, Queen & Trinity Bellwoods restaurants, cafes & bars. Near U of T, parks and many grocery stores (Farm Boy, Fiesta Farms, FreshCo and Loblaws). 12 month lease required |
| Price | $5,990 |
| Address: | 386 Concord Ave , Unit Rear, Toronto, M6H 2P8, Ontario |
| Apt/Unit: | Rear |
| Lot Size: | 18.50 x 126.50 (Feet) |
| Directions/Cross Streets: | Bloor Street West & Ossington Avenue |
| Rooms: | 5 |
| Bedrooms: | 2 |
| Bedrooms +: | |
| Kitchens: | 1 |
| Family Room: | N |
| Basement: | None |
| Furnished: | Y |
| Approximatly Age: | New |
| Property Type: | Detached |
| Style: | 2-Storey |
| Exterior: | Brick, Metal/Side |
| Garage Type: | None |
| (Parking/)Drive: | Lane |
| Drive Parking Spaces: | 0 |
| Pool: | None |
| Private Entrance: | Y |
| Approximatly Age: | New |
| Approximatly Square Footage: | 1100-1500 |
| Property Features: | Hospital, Library, Park, Public Transit, Rec Centre, School Bus Route |
| CAC Included: | Y |
| Hydro Included: | Y |
| Water Included: | Y |
| Heat Included: | Y |
| Parking Included: | Y |
| Fireplace/Stove: | Y |
| Heat Source: | Electric |
| Heat Type: | Heat Pump |
| Central Air Conditioning: | Wall Unit |
| Laundry Level: | Main |
| Elevator Lift: | N |
| Sewers: | Sewers |
| Water: | Municipal |
| Utilities-Cable: | N |
| Utilities-Hydro: | Y |
| Utilities-Gas: | Y |
| Utilities-Telephone: | N |
| Although the information displayed is believed to be accurate, no warranties or representations are made of any kind. |
| KELLER WILLIAMS ADVANTAGE REALTY |
|
|
.jpg?src=Custom)
Dir:
416-548-7854
Bus:
416-548-7854
Fax:
416-981-7184
| Virtual Tour | Book Showing | Email a Friend |
Jump To:
At a Glance:
| Type: | Freehold - Detached |
| Area: | Toronto |
| Municipality: | Toronto |
| Neighbourhood: | Dovercourt-Wallace Emerson-Junction |
| Style: | 2-Storey |
| Lot Size: | 18.50 x 126.50(Feet) |
| Approximate Age: | New |
| Beds: | 2 |
| Baths: | 2 |
| Fireplace: | Y |
| Pool: | None |
Locatin Map:
- Color Examples
- Green
- Black and Gold
- Dark Navy Blue And Gold
- Cyan
- Black
- Purple
- Gray
- Blue and Black
- Orange and Black
- Red
- Magenta
- Gold
- Device Examples

