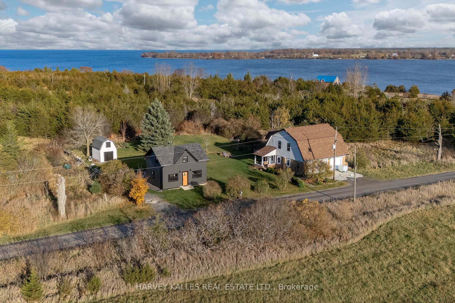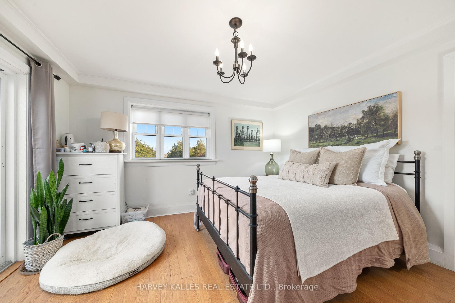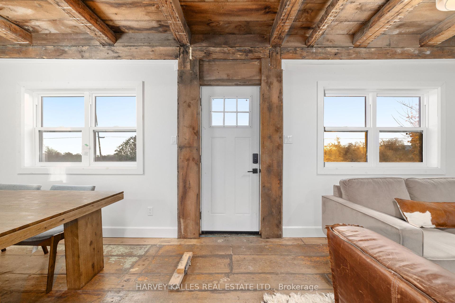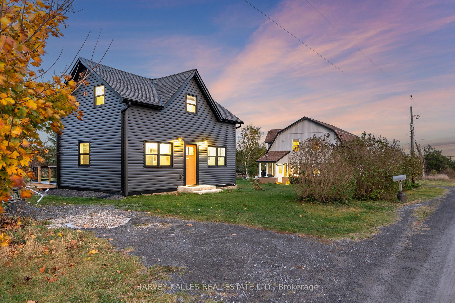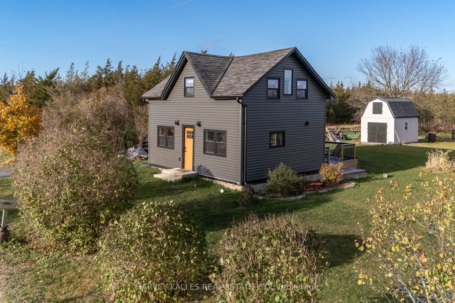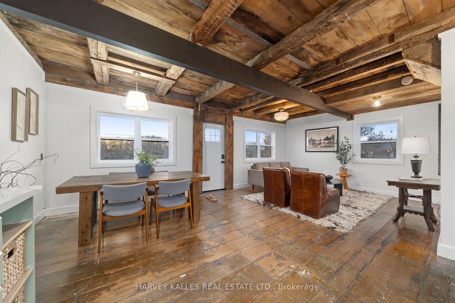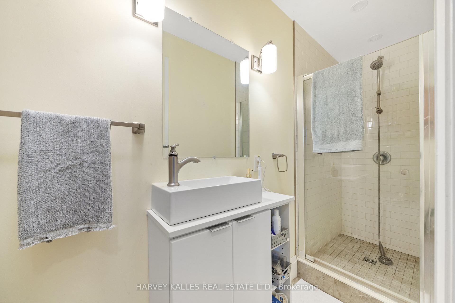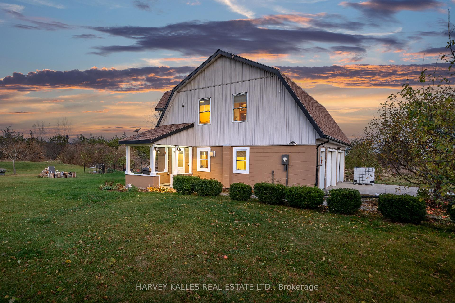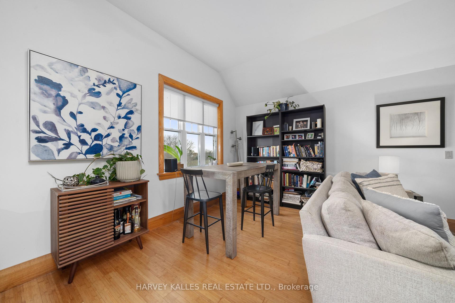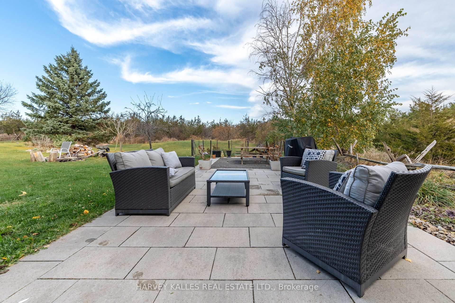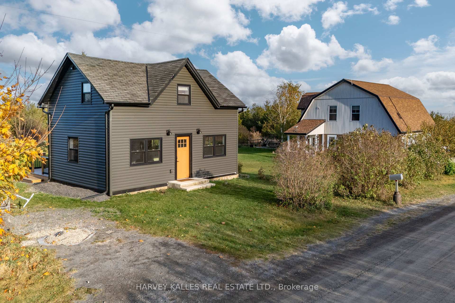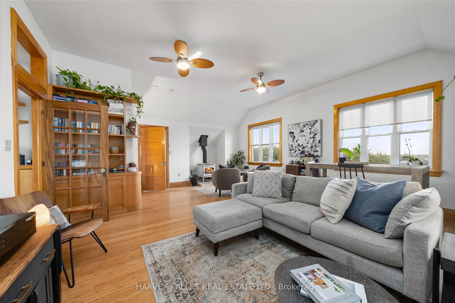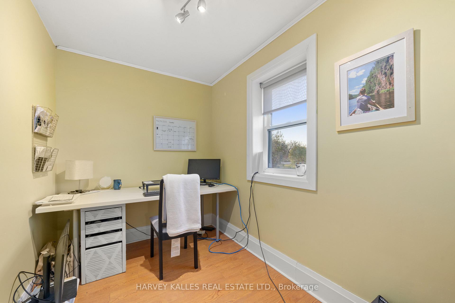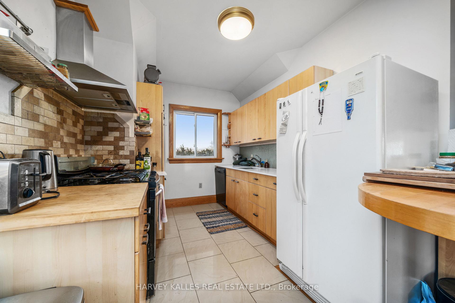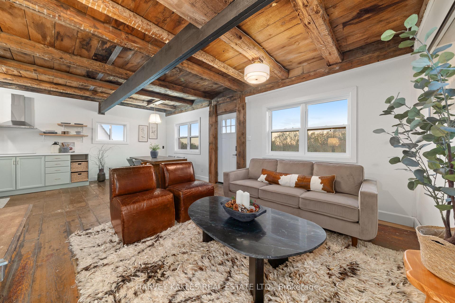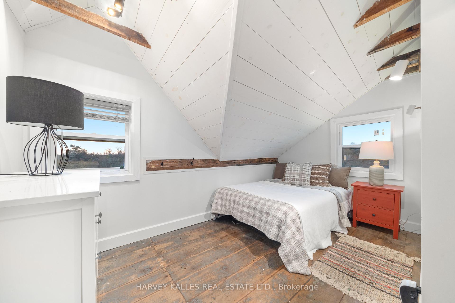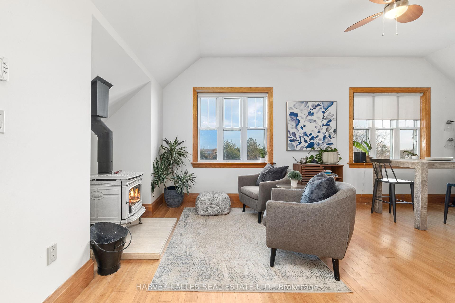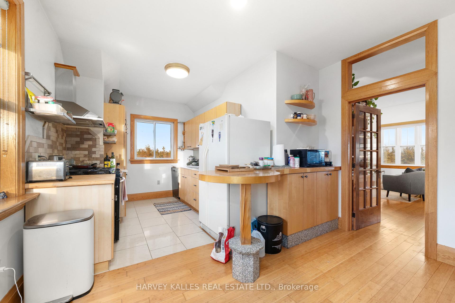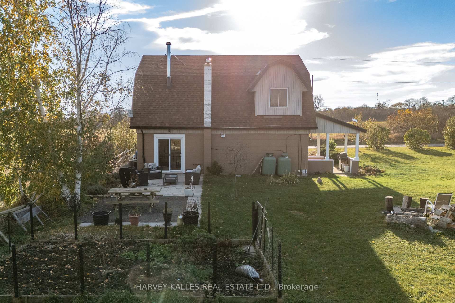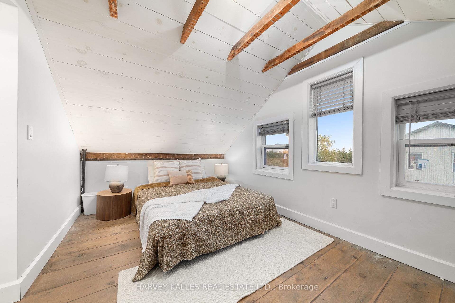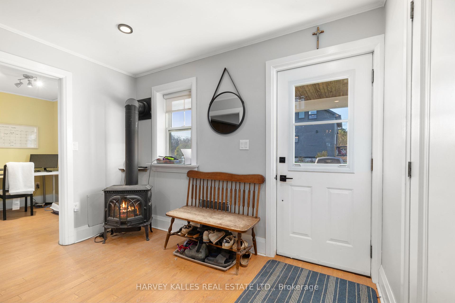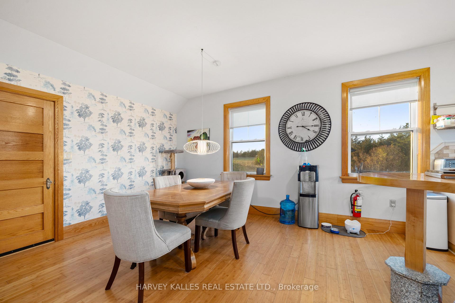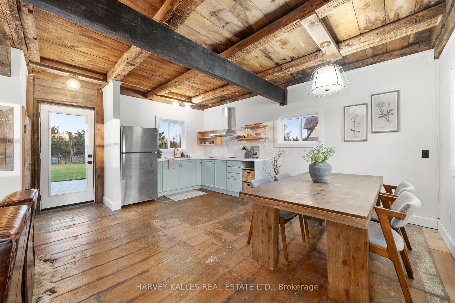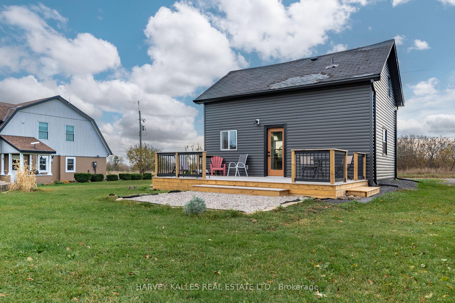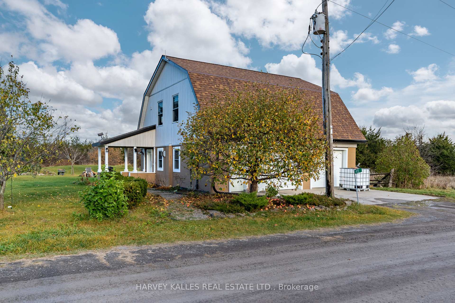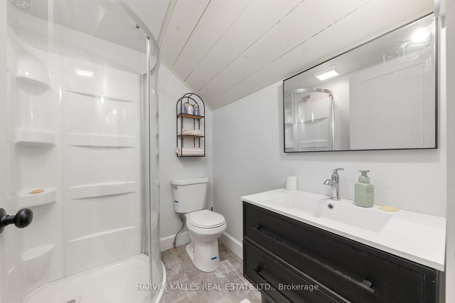$749,000
Available - For Sale
Listing ID: X10415827
45 Colliers Rd , Prince Edward County, K0K 2P0, Ontario
| A true hidden gem, this property offers all the beauty of Prince Edward County and so much more.Situated on a quiet dead-end road between Milford and South Bay surrounded by woods, sits twoseparate houses. The main house has two bedrooms on the first floor and the main living space on thesecond floor. Designed by an artist there are abundant windows letting in copious natural light andthe beauty of the surrounding landscape. The second house is a smaller century home recentlyrenovated as the perfect guest suite. The exposed beams and original floors lend charm to thisadorable 2-bedroom getaway. The yard has multiple outdoor sitting and eating spaces as well asvegetable gardens and fruit trees. A short drive to Picton, beaches, wineries, farmer's markets.Come explore Prince Edward County and find your next perfect home. |
| Extras: Heating system to be installed in black house prior to closing. Full Legal Description: PT LT 23 CONROUND PRINCE EDWARD BAY S MARYSBURGH AS IN PE175188; PRINCE EDWARD |
| Price | $749,000 |
| Taxes: | $3716.87 |
| Assessment: | $307000 |
| Assessment Year: | 2024 |
| Address: | 45 Colliers Rd , Prince Edward County, K0K 2P0, Ontario |
| Lot Size: | 139.50 x 164.80 (Feet) |
| Acreage: | .50-1.99 |
| Directions/Cross Streets: | Cty Rd 13 & Colliers Rd 7 |
| Rooms: | 8 |
| Bedrooms: | 2 |
| Bedrooms +: | 2 |
| Kitchens: | 1 |
| Kitchens +: | 1 |
| Family Room: | N |
| Basement: | None |
| Approximatly Age: | 51-99 |
| Property Type: | Detached |
| Style: | 2-Storey |
| Exterior: | Vinyl Siding |
| Garage Type: | Attached |
| (Parking/)Drive: | Pvt Double |
| Drive Parking Spaces: | 2 |
| Pool: | None |
| Other Structures: | Garden Shed |
| Approximatly Age: | 51-99 |
| Approximatly Square Footage: | 1500-2000 |
| Property Features: | Level, School Bus Route |
| Fireplace/Stove: | Y |
| Heat Source: | Propane |
| Heat Type: | Baseboard |
| Central Air Conditioning: | None |
| Laundry Level: | Main |
| Elevator Lift: | N |
| Sewers: | Septic |
| Water: | Well |
| Water Supply Types: | Dug Well |
| Utilities-Cable: | A |
| Utilities-Hydro: | Y |
| Utilities-Gas: | N |
| Utilities-Telephone: | Y |
$
%
Years
This calculator is for demonstration purposes only. Always consult a professional
financial advisor before making personal financial decisions.
| Although the information displayed is believed to be accurate, no warranties or representations are made of any kind. |
| HARVEY KALLES REAL ESTATE LTD. |
|
|
.jpg?src=Custom)
Dir:
416-548-7854
Bus:
416-548-7854
Fax:
416-981-7184
| Book Showing | Email a Friend |
Jump To:
At a Glance:
| Type: | Freehold - Detached |
| Area: | Prince Edward County |
| Municipality: | Prince Edward County |
| Neighbourhood: | South Marysburgh |
| Style: | 2-Storey |
| Lot Size: | 139.50 x 164.80(Feet) |
| Approximate Age: | 51-99 |
| Tax: | $3,716.87 |
| Beds: | 2+2 |
| Baths: | 2 |
| Fireplace: | Y |
| Pool: | None |
Locatin Map:
Payment Calculator:
- Color Examples
- Green
- Black and Gold
- Dark Navy Blue And Gold
- Cyan
- Black
- Purple
- Gray
- Blue and Black
- Orange and Black
- Red
- Magenta
- Gold
- Device Examples

