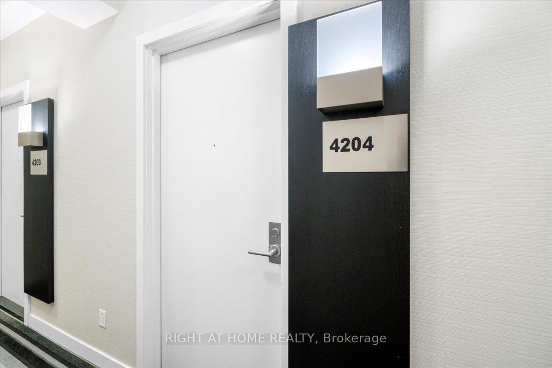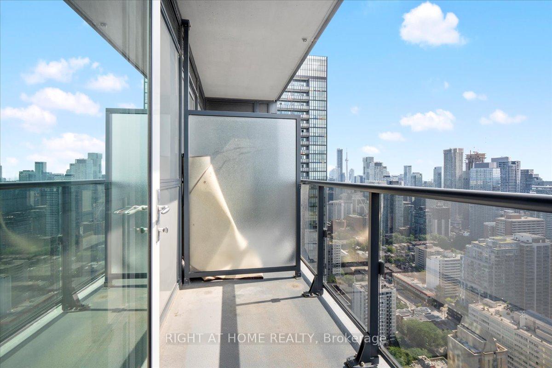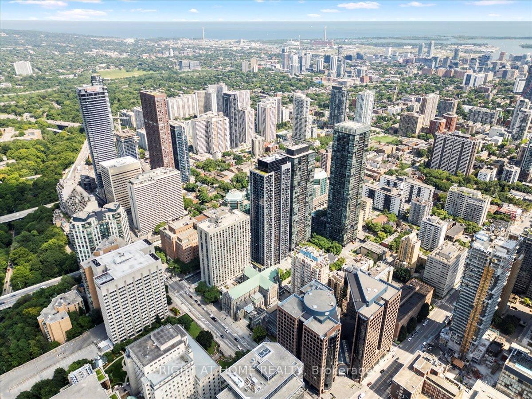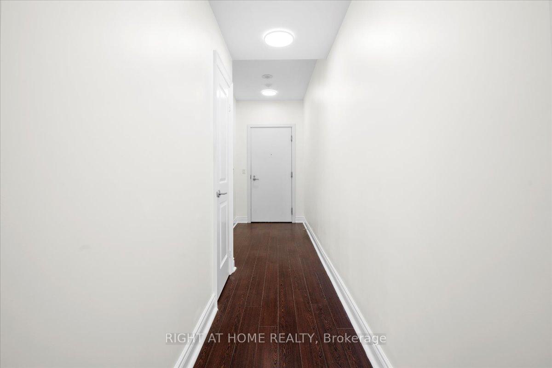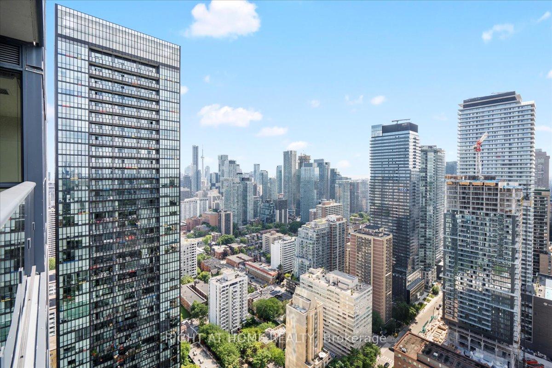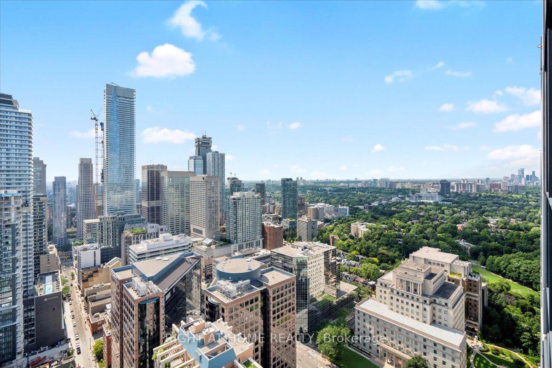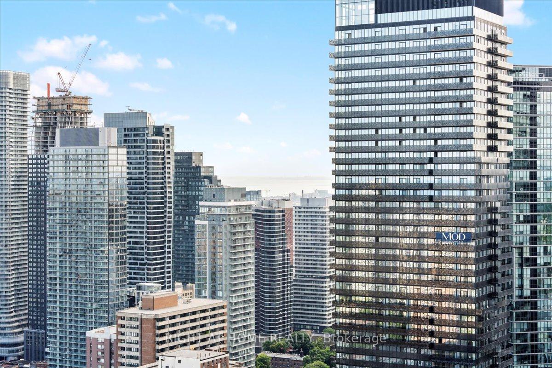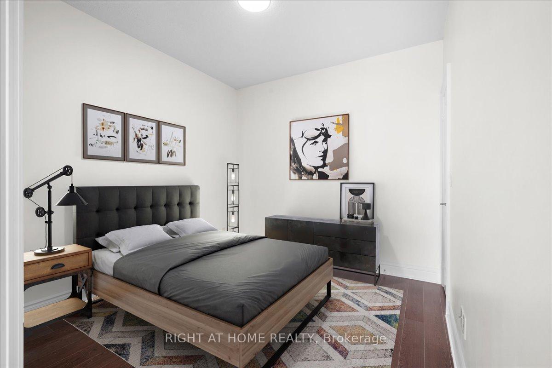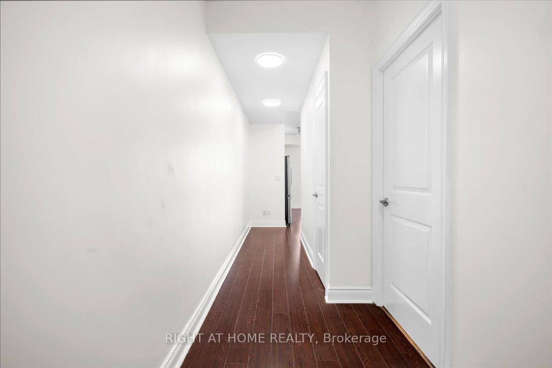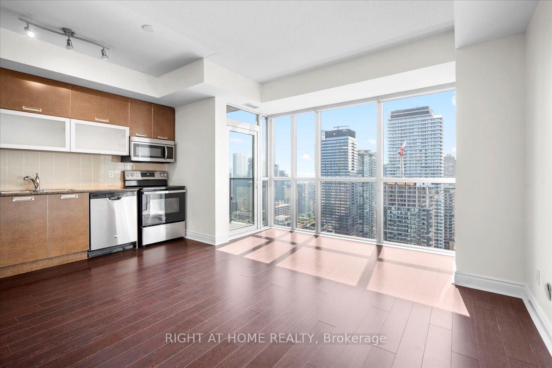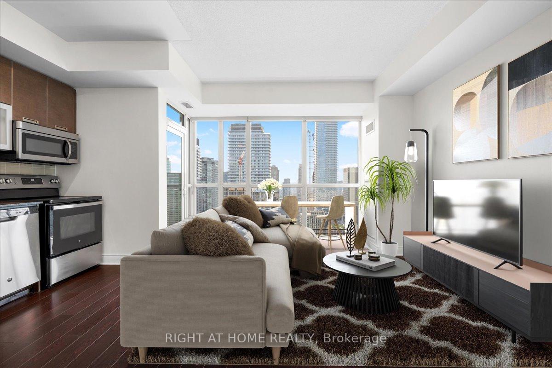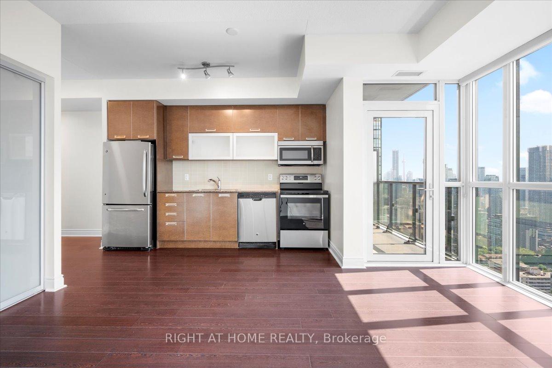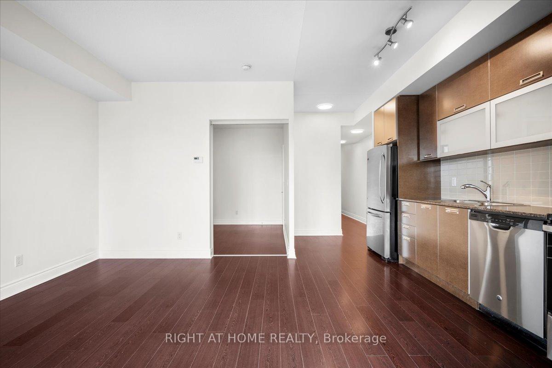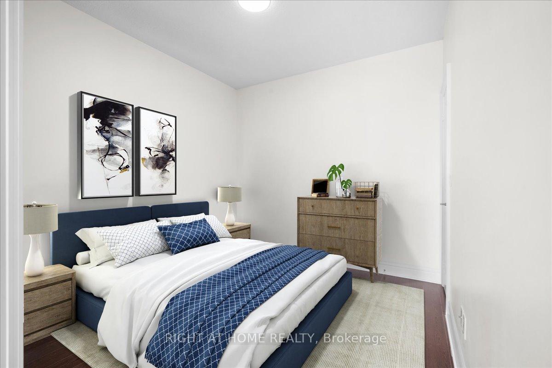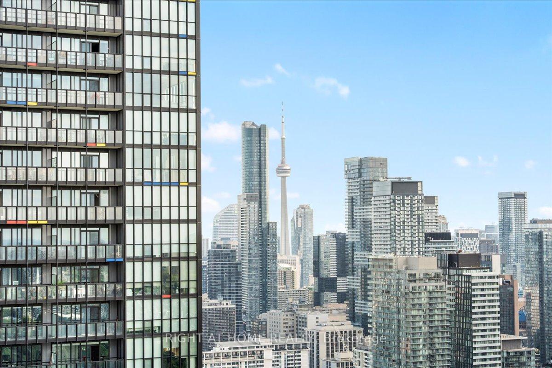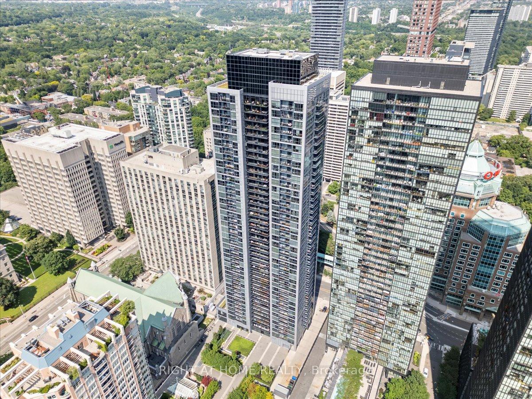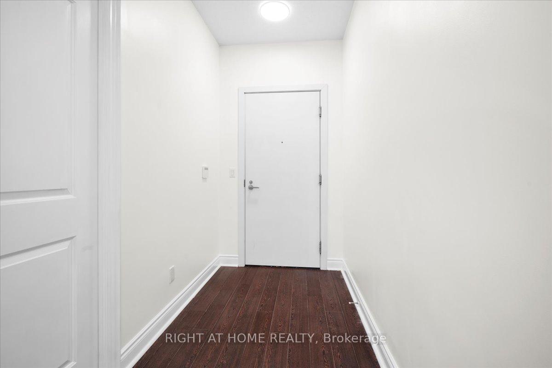$599,000
Available - For Sale
Listing ID: C10414423
28 Ted Rogers Way , Unit 4204, Toronto, M2J 2V6, Ontario
| Come home to Yorkville, one of Toronto's most prestigious and affluent postal codes, Couture Condos presents an unparalleled living experience defined by elegance and sophistication. This luxurious condominium development is designed to meet the highest standards of modern urban living, offering residents a blend of opulence, comfort, and convenience. Located on the 42nd floor, with total living space of 705 sq ft (665+40) this condo provides breathtaking views of the iconic CN Tower and the stunning Toronto skyline. Close to upscale shopping, fine dining, and vibrant cultural scene, with easy access to some of Toronto's best boutiques, galleries, and museums. Surrounded by high-end stores featuring the worlds most luxurious brands, unique and charming boutique shops offering exclusive and curated selections. The area features a culinary paradise with numerous high-end dining options and amazing food, ensuring every meal is an exceptional experience. |
| Extras: Close to major transit options, making it easy to explore the rest of the city and beyond. Close to renowned galleries, museums, and the Toronto Reference Library, providing a wealth of cultural experiences. |
| Price | $599,000 |
| Taxes: | $2882.61 |
| Maintenance Fee: | 618.05 |
| Address: | 28 Ted Rogers Way , Unit 4204, Toronto, M2J 2V6, Ontario |
| Province/State: | Ontario |
| Condo Corporation No | TSCC |
| Level | 41 |
| Unit No | 04 |
| Directions/Cross Streets: | Bloor And Yonge |
| Rooms: | 5 |
| Bedrooms: | 1 |
| Bedrooms +: | 1 |
| Kitchens: | 1 |
| Family Room: | N |
| Basement: | None |
| Approximatly Age: | New |
| Property Type: | Condo Apt |
| Style: | Apartment |
| Exterior: | Concrete |
| Garage Type: | Underground |
| Garage(/Parking)Space: | 0.00 |
| Drive Parking Spaces: | 0 |
| Park #1 | |
| Parking Type: | None |
| Exposure: | W |
| Balcony: | Open |
| Locker: | Exclusive |
| Pet Permited: | Restrict |
| Approximatly Age: | New |
| Approximatly Square Footage: | 600-699 |
| Building Amenities: | Concierge, Exercise Room, Guest Suites, Indoor Pool, Media Room |
| Property Features: | Hospital, Park |
| Maintenance: | 618.05 |
| Water Included: | Y |
| Common Elements Included: | Y |
| Heat Included: | Y |
| Condo Tax Included: | Y |
| Building Insurance Included: | Y |
| Fireplace/Stove: | N |
| Heat Source: | Gas |
| Heat Type: | Forced Air |
| Central Air Conditioning: | Central Air |
| Laundry Level: | Main |
| Elevator Lift: | Y |
$
%
Years
This calculator is for demonstration purposes only. Always consult a professional
financial advisor before making personal financial decisions.
| Although the information displayed is believed to be accurate, no warranties or representations are made of any kind. |
| RIGHT AT HOME REALTY |
|
|
.jpg?src=Custom)
Dir:
416-548-7854
Bus:
416-548-7854
Fax:
416-981-7184
| Book Showing | Email a Friend |
Jump To:
At a Glance:
| Type: | Condo - Condo Apt |
| Area: | Toronto |
| Municipality: | Toronto |
| Neighbourhood: | Church-Yonge Corridor |
| Style: | Apartment |
| Approximate Age: | New |
| Tax: | $2,882.61 |
| Maintenance Fee: | $618.05 |
| Beds: | 1+1 |
| Baths: | 1 |
| Fireplace: | N |
Locatin Map:
Payment Calculator:
- Color Examples
- Green
- Black and Gold
- Dark Navy Blue And Gold
- Cyan
- Black
- Purple
- Gray
- Blue and Black
- Orange and Black
- Red
- Magenta
- Gold
- Device Examples

