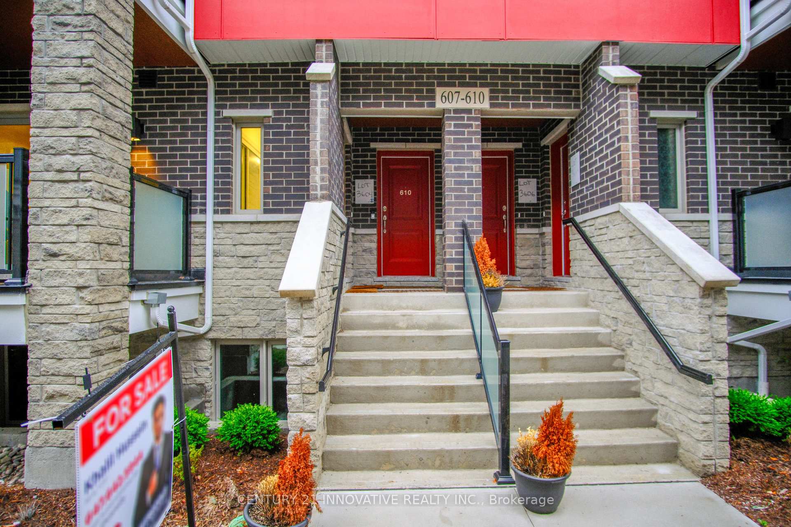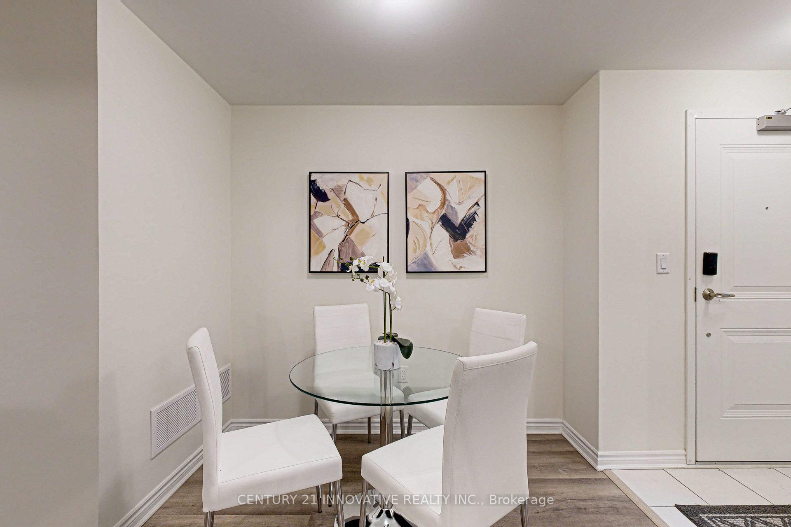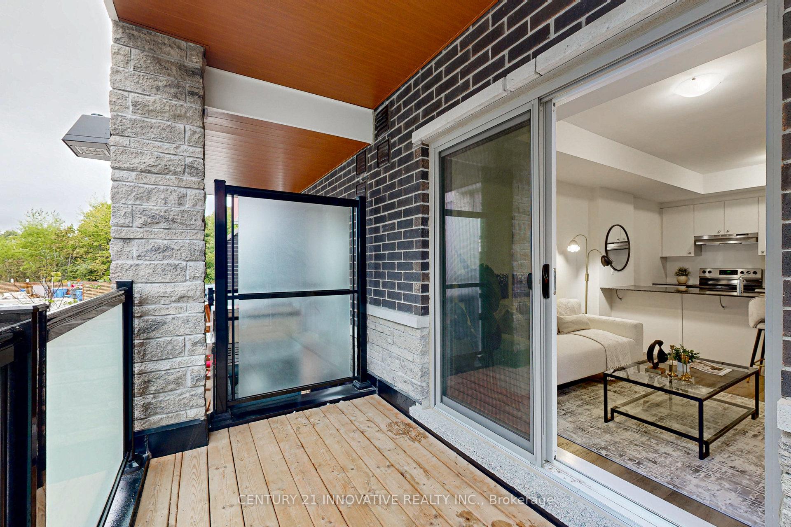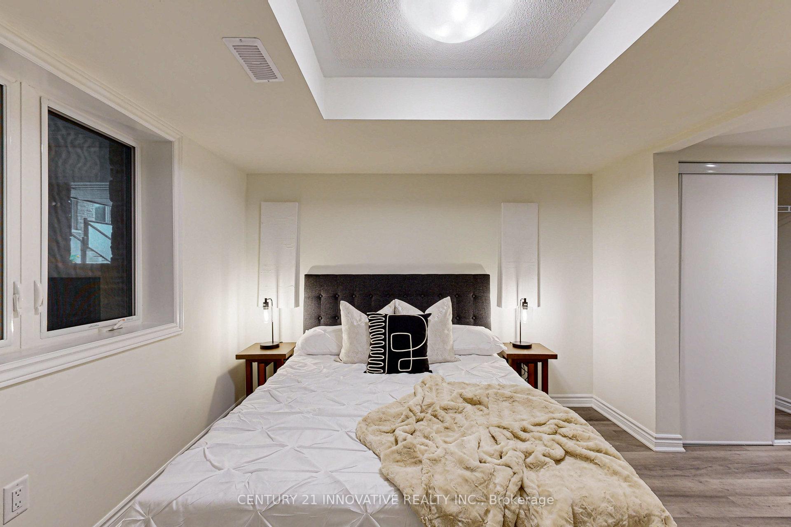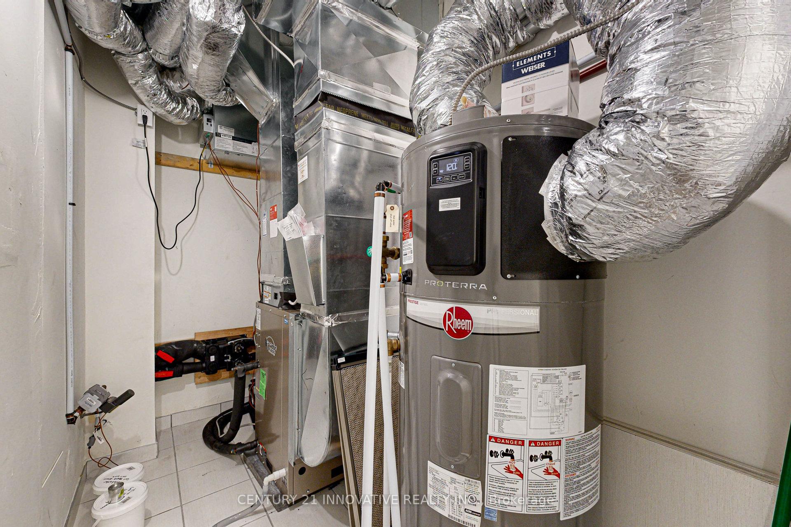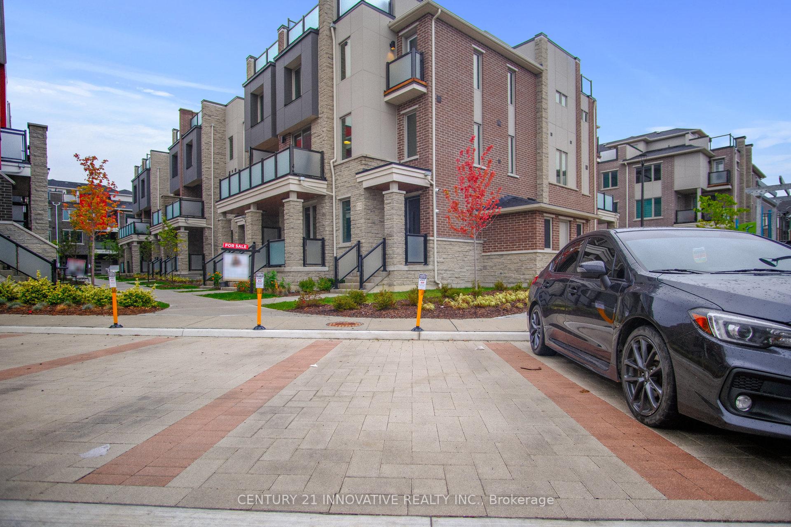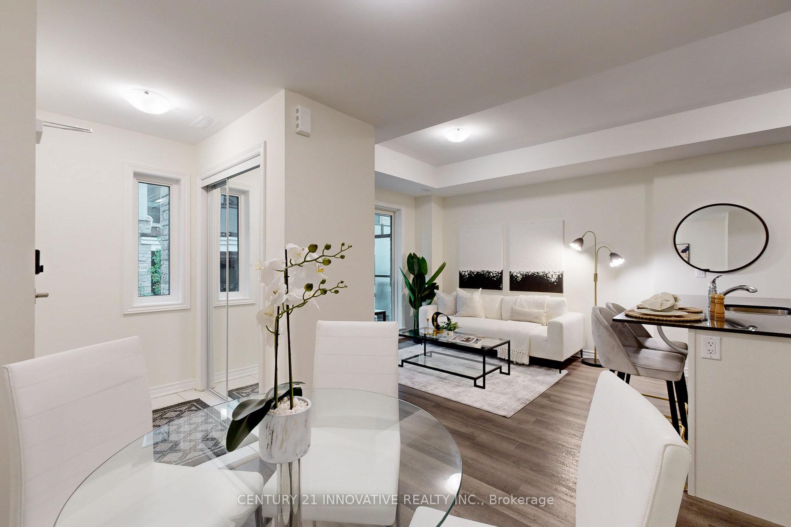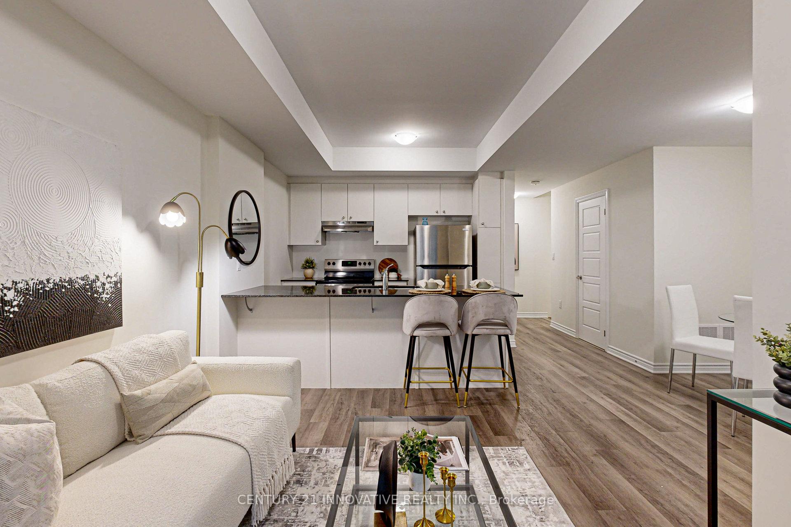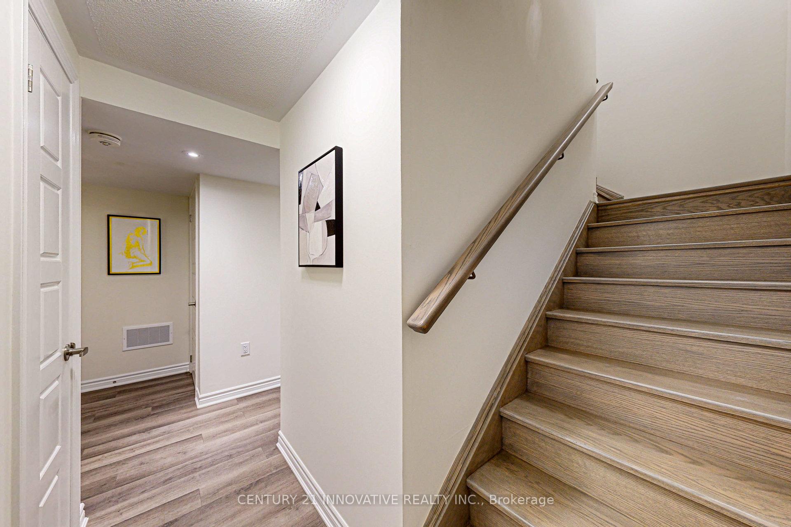$580,000
Available - For Sale
Listing ID: E10415694
1034 Reflection Pl , Unit 609, Pickering, L1X 0L1, Ontario
| Discover contemporary living in this sleek condo Townhouse t located in the Seaton Pickering. This space offers a seamless blend of comfort and style, featuring 2 bedrooms and 2 bathrooms with luxurious finishes throughout. This unit is carpet free and 96-inch doors that add a touch of luxury. The kitchen is a chef's delight with granite counters, stainless steel appliances and sink. Convenience is key with an in-unit washer and dryer, a spacious balcony, and linen closet. The unit is equipped with a smart thermostat and light switches for customizable comfort. The master suite includes his and her closets, easy entry with fewer stairs than other units. Parking is conveniently close to the unit, and there's an EV charger available in the common area. Ideally located, you're just minutes away from highways and shopping malls. |
| Extras: All Existing Appliances, Window Covering, and Electric Light Fixtures |
| Price | $580,000 |
| Taxes: | $4418.20 |
| Maintenance Fee: | 259.73 |
| Address: | 1034 Reflection Pl , Unit 609, Pickering, L1X 0L1, Ontario |
| Province/State: | Ontario |
| Condo Corporation No | DSCP |
| Level | 1 |
| Unit No | 609 |
| Directions/Cross Streets: | TAUNTON RD. & SAPPHIRE DR. |
| Rooms: | 5 |
| Bedrooms: | 2 |
| Bedrooms +: | |
| Kitchens: | 1 |
| Family Room: | N |
| Basement: | None |
| Approximatly Age: | 0-5 |
| Property Type: | Condo Townhouse |
| Style: | 2-Storey |
| Exterior: | Brick |
| Garage Type: | Other |
| Garage(/Parking)Space: | 0.00 |
| Drive Parking Spaces: | 1 |
| Park #1 | |
| Parking Spot: | 609 |
| Parking Type: | Owned |
| Exposure: | S |
| Balcony: | Open |
| Locker: | None |
| Pet Permited: | Restrict |
| Approximatly Age: | 0-5 |
| Approximatly Square Footage: | 1000-1199 |
| Building Amenities: | Visitor Parking |
| Property Features: | Park, Public Transit, School Bus Route, Sloping |
| Maintenance: | 259.73 |
| Common Elements Included: | Y |
| Parking Included: | Y |
| Building Insurance Included: | Y |
| Fireplace/Stove: | N |
| Heat Source: | Gas |
| Heat Type: | Forced Air |
| Central Air Conditioning: | Central Air |
| Laundry Level: | Lower |
| Ensuite Laundry: | Y |
$
%
Years
This calculator is for demonstration purposes only. Always consult a professional
financial advisor before making personal financial decisions.
| Although the information displayed is believed to be accurate, no warranties or representations are made of any kind. |
| CENTURY 21 INNOVATIVE REALTY INC. |
|
|
.jpg?src=Custom)
Dir:
416-548-7854
Bus:
416-548-7854
Fax:
416-981-7184
| Book Showing | Email a Friend |
Jump To:
At a Glance:
| Type: | Condo - Condo Townhouse |
| Area: | Durham |
| Municipality: | Pickering |
| Neighbourhood: | Rural Pickering |
| Style: | 2-Storey |
| Approximate Age: | 0-5 |
| Tax: | $4,418.2 |
| Maintenance Fee: | $259.73 |
| Beds: | 2 |
| Baths: | 3 |
| Fireplace: | N |
Locatin Map:
Payment Calculator:
- Color Examples
- Green
- Black and Gold
- Dark Navy Blue And Gold
- Cyan
- Black
- Purple
- Gray
- Blue and Black
- Orange and Black
- Red
- Magenta
- Gold
- Device Examples

