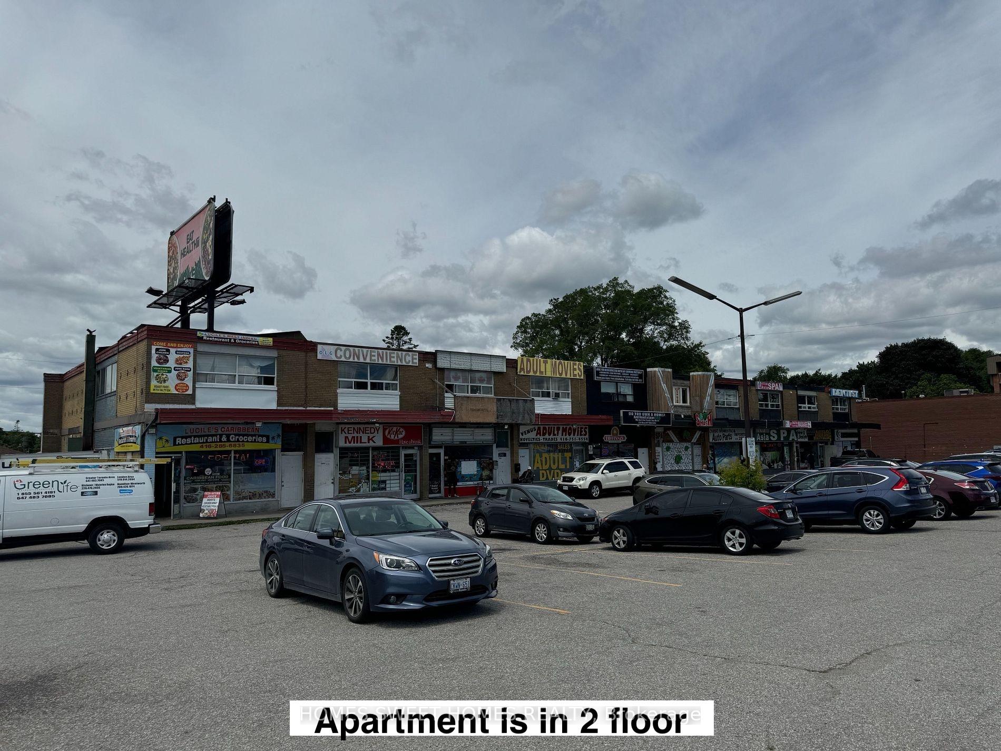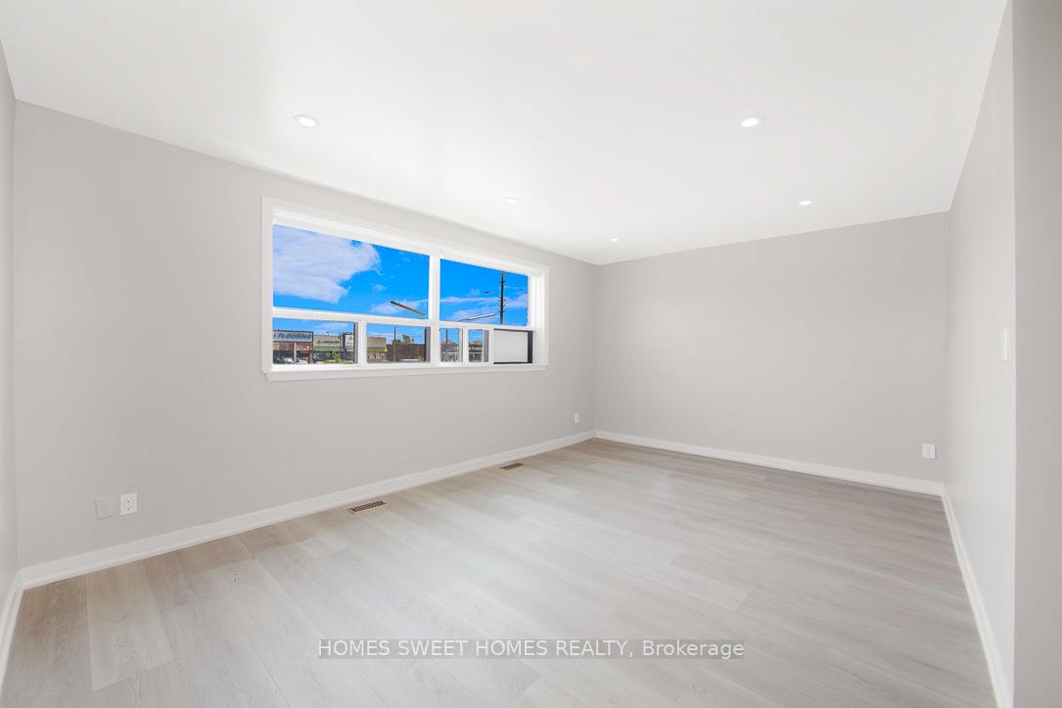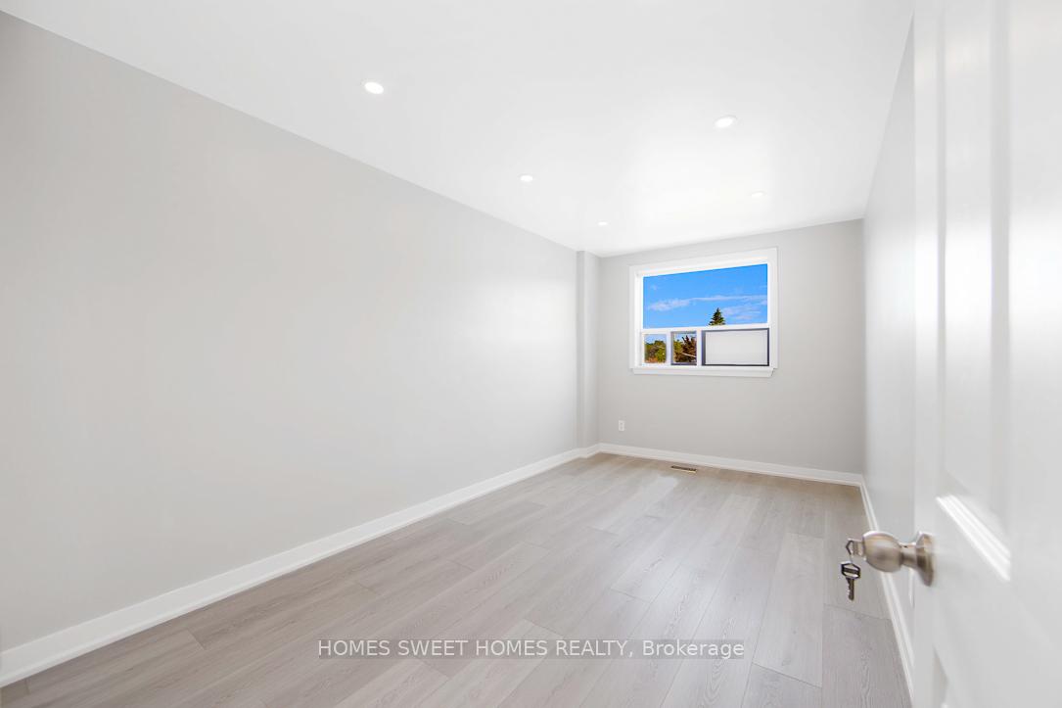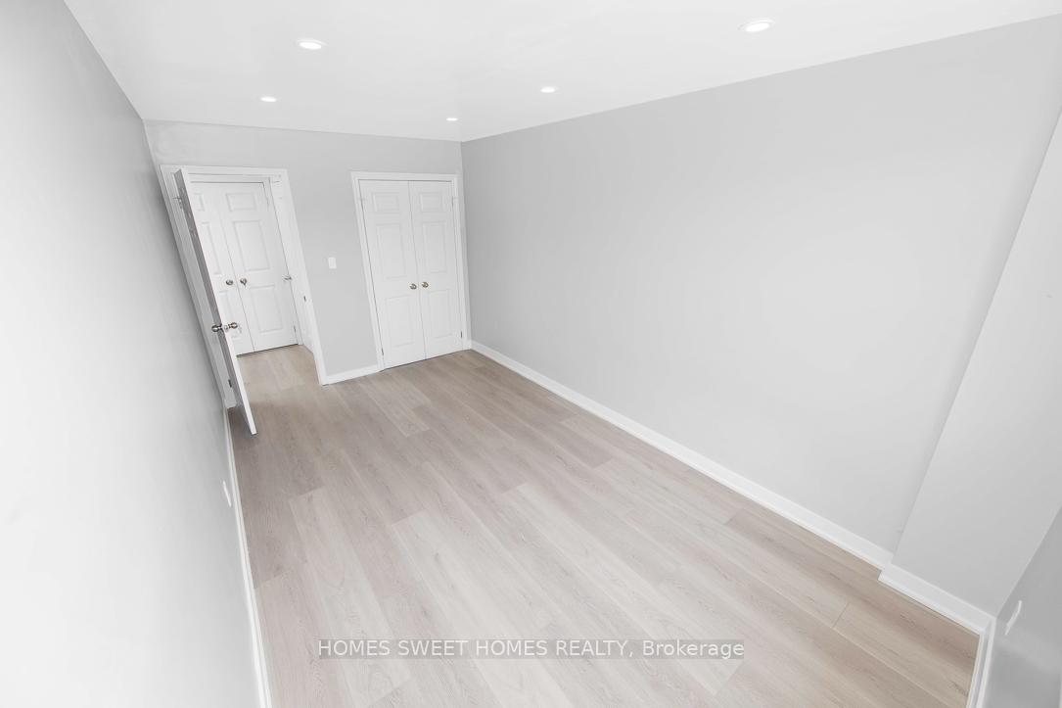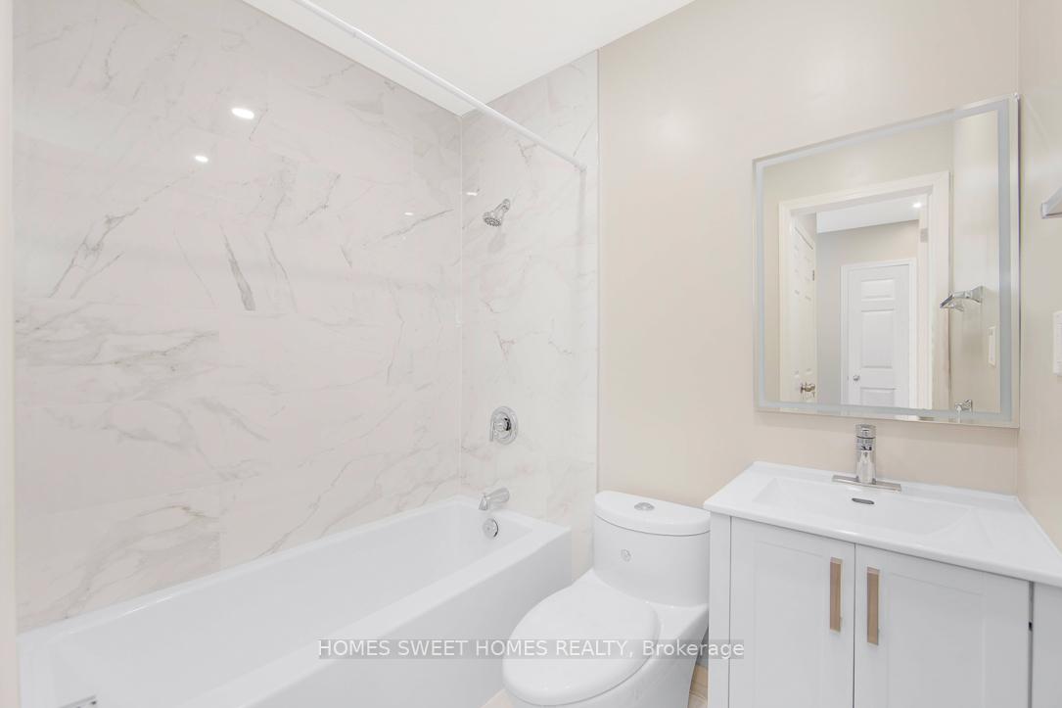$2,700
Available - For Rent
Listing ID: E9395703
1352 Kennedy Rd , Unit A, Toronto, M1P 2L7, Ontario
| Welcome Home!!! This remarkable, completely renovated 3-bedroom gem is an epitome of elegance and modernity. Step into a world of luxury, as every inch of this home has been thoughtfully upgraded to perfection. The sleek kitchen boasts brand new appliances that cater to your every culinary desire. Revel in the beauty of the breathtaking flooring that gracefully stretches across the entirety of this exquisite dwelling. Convenience is at your doorstep, with easy access to transportation routes, including the renowned highway 401, ensuring seamless commuting. Retail therapy enthusiasts will delight in the proximity to malls, where shopping bliss awaits. But wait, there's more! You can open your own business office Here as well, This beauty offers you endless possibilities by granting you the freedom to utilize it for business purposes. Whether you're an aspiring entrepreneur or a seasoned professional, this versatile space can be transformed into your personal haven for success. |
| Price | $2,700 |
| Address: | 1352 Kennedy Rd , Unit A, Toronto, M1P 2L7, Ontario |
| Province/State: | Ontario |
| Condo Corporation No | 1 |
| Level | 2 |
| Unit No | A |
| Directions/Cross Streets: | KENNEDY AND 401 |
| Rooms: | 9 |
| Bedrooms: | 3 |
| Bedrooms +: | |
| Kitchens: | 1 |
| Family Room: | Y |
| Basement: | None |
| Furnished: | N |
| Property Type: | Upper Level |
| Style: | Apartment |
| Exterior: | Brick |
| Garage Type: | None |
| Garage(/Parking)Space: | 0.00 |
| Drive Parking Spaces: | 2 |
| Park #1 | |
| Parking Type: | Exclusive |
| Exposure: | E |
| Balcony: | None |
| Locker: | Ensuite |
| Pet Permited: | N |
| Retirement Home: | N |
| Approximatly Square Footage: | 1000-1199 |
| Property Features: | Library, Park, Public Transit, School |
| Building Insurance Included: | Y |
| Fireplace/Stove: | N |
| Heat Source: | Gas |
| Heat Type: | Forced Air |
| Central Air Conditioning: | Central Air |
| Laundry Level: | Upper |
| Ensuite Laundry: | Y |
| Elevator Lift: | N |
| Although the information displayed is believed to be accurate, no warranties or representations are made of any kind. |
| HOMES SWEET HOMES REALTY |
|
|
.jpg?src=Custom)
Dir:
416-548-7854
Bus:
416-548-7854
Fax:
416-981-7184
| Virtual Tour | Book Showing | Email a Friend |
Jump To:
At a Glance:
| Type: | Condo - Upper Level |
| Area: | Toronto |
| Municipality: | Toronto |
| Neighbourhood: | Dorset Park |
| Style: | Apartment |
| Beds: | 3 |
| Baths: | 1 |
| Fireplace: | N |
Locatin Map:
- Color Examples
- Green
- Black and Gold
- Dark Navy Blue And Gold
- Cyan
- Black
- Purple
- Gray
- Blue and Black
- Orange and Black
- Red
- Magenta
- Gold
- Device Examples

