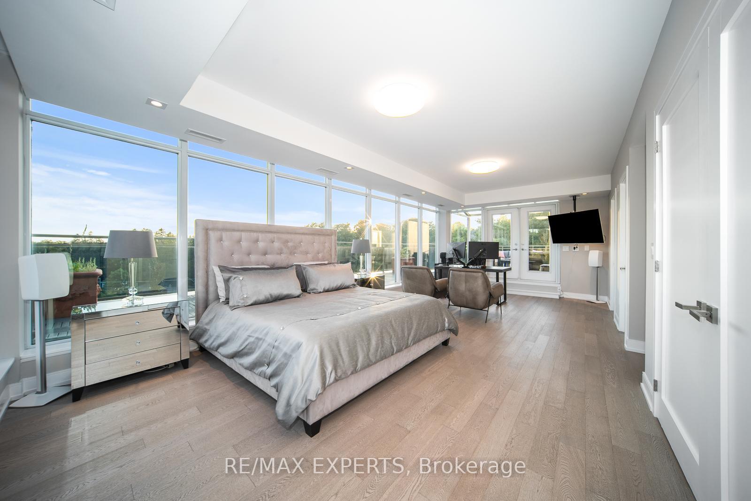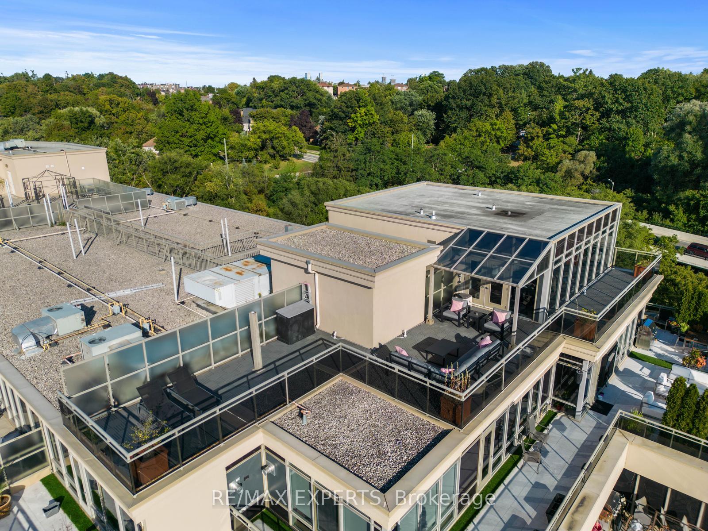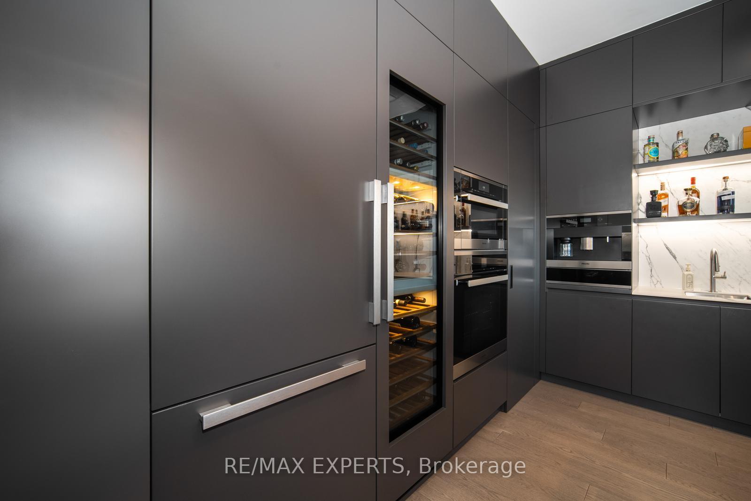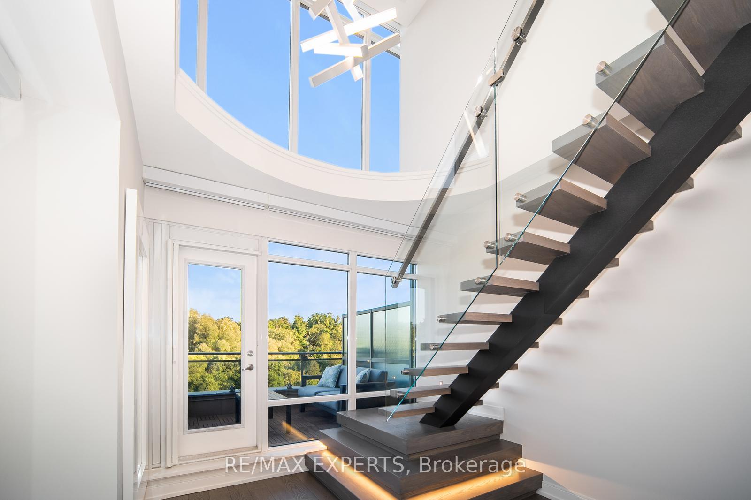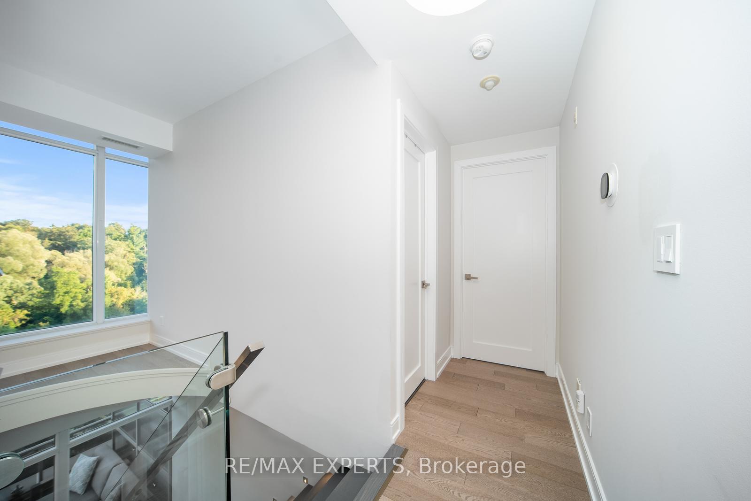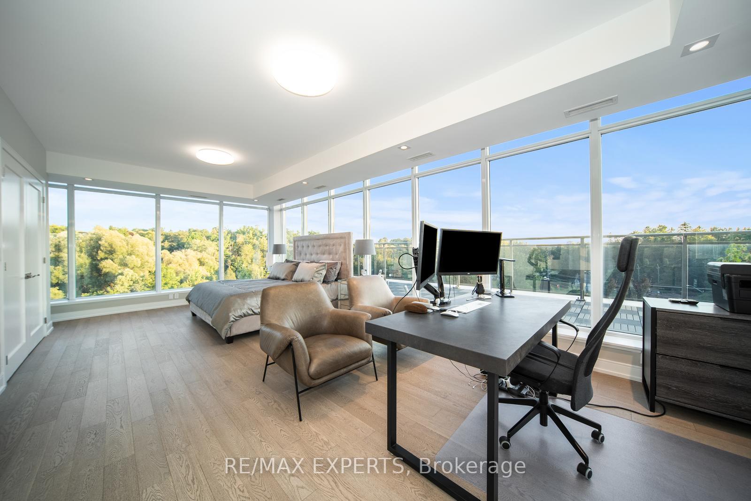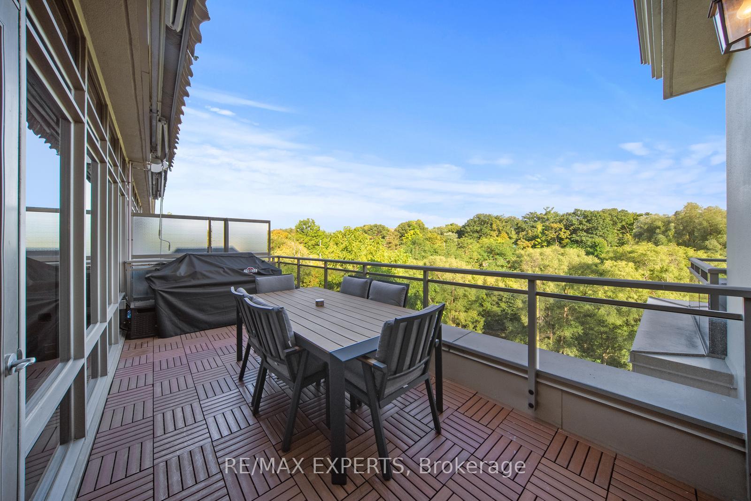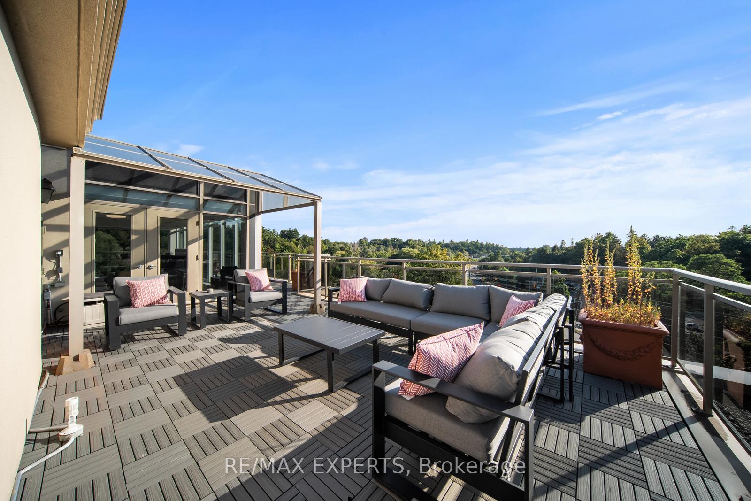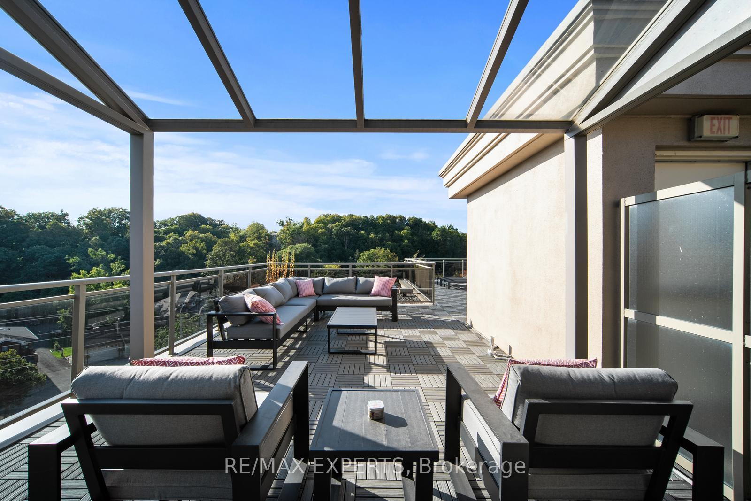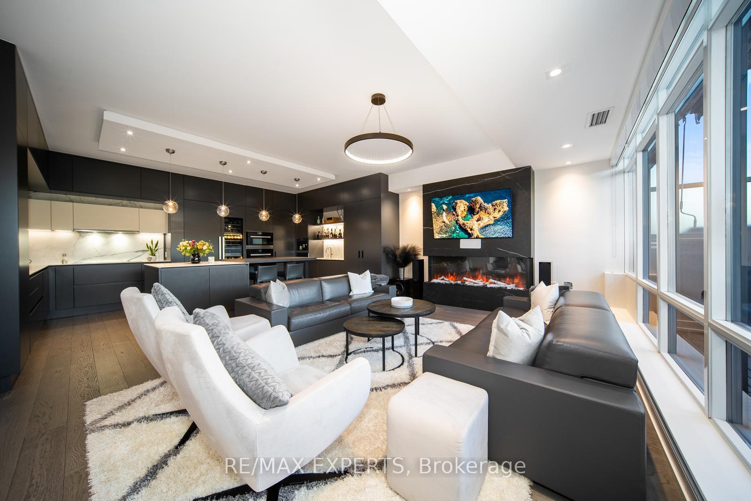$1,879,000
Available - For Sale
Listing ID: N9234342
8201 Islington Ave , Unit Ph5, Vaughan, L4L 9S6, Ontario
| This one of a kind 2 level penthouse at terraces on the green boasts 1972 sq/ft + 1300 sq/ft of exterior living space, across 2 balconies and a private rooftop terrace w/ deck tiles throughout, Backing onto Ravine with Humber River Views. 2 bedrooms, 3 bathrooms fully renovated w/ top of the line finishes including scavolini kitchen & bathrooms, Miele appliances, LED custom Light fixtures, Lutron LED control system, Somfy motorized blinds & hardwood floors throughout. Also included w 1 locker and 2 underground parking spots. Lobby/Hallways renovated 2024. Building is Primarily owner occupied. |
| Price | $1,879,000 |
| Taxes: | $6000.00 |
| Maintenance Fee: | 1226.00 |
| Address: | 8201 Islington Ave , Unit Ph5, Vaughan, L4L 9S6, Ontario |
| Province/State: | Ontario |
| Condo Corporation No | YRSC |
| Level | PH |
| Unit No | PH5 |
| Directions/Cross Streets: | Islington Ave / Willis Rd. |
| Rooms: | 5 |
| Bedrooms: | 2 |
| Bedrooms +: | |
| Kitchens: | 1 |
| Family Room: | Y |
| Basement: | None, Other |
| Approximatly Age: | 11-15 |
| Property Type: | Condo Apt |
| Style: | 2-Storey |
| Exterior: | Concrete, Stucco/Plaster |
| Garage Type: | Underground |
| Garage(/Parking)Space: | 2.00 |
| Drive Parking Spaces: | 2 |
| Park #1 | |
| Parking Type: | Owned |
| Park #2 | |
| Parking Type: | Owned |
| Exposure: | S |
| Balcony: | Terr |
| Locker: | Exclusive |
| Pet Permited: | Restrict |
| Approximatly Age: | 11-15 |
| Approximatly Square Footage: | 1800-1999 |
| Building Amenities: | Bbqs Allowed, Bike Storage, Bus Ctr (Wifi Bldg), Car Wash, Exercise Room, Gym |
| Property Features: | Grnbelt/Cons, Ravine, Terraced |
| Maintenance: | 1226.00 |
| CAC Included: | Y |
| Water Included: | Y |
| Common Elements Included: | Y |
| Parking Included: | Y |
| Building Insurance Included: | Y |
| Fireplace/Stove: | Y |
| Heat Source: | Electric |
| Heat Type: | Forced Air |
| Central Air Conditioning: | Central Air |
| Ensuite Laundry: | Y |
| Elevator Lift: | Y |
$
%
Years
This calculator is for demonstration purposes only. Always consult a professional
financial advisor before making personal financial decisions.
| Although the information displayed is believed to be accurate, no warranties or representations are made of any kind. |
| RE/MAX EXPERTS |
|
|
.jpg?src=Custom)
Dir:
416-548-7854
Bus:
416-548-7854
Fax:
416-981-7184
| Virtual Tour | Book Showing | Email a Friend |
Jump To:
At a Glance:
| Type: | Condo - Condo Apt |
| Area: | York |
| Municipality: | Vaughan |
| Neighbourhood: | Islington Woods |
| Style: | 2-Storey |
| Approximate Age: | 11-15 |
| Tax: | $6,000 |
| Maintenance Fee: | $1,226 |
| Beds: | 2 |
| Baths: | 3 |
| Garage: | 2 |
| Fireplace: | Y |
Locatin Map:
Payment Calculator:
- Color Examples
- Green
- Black and Gold
- Dark Navy Blue And Gold
- Cyan
- Black
- Purple
- Gray
- Blue and Black
- Orange and Black
- Red
- Magenta
- Gold
- Device Examples

