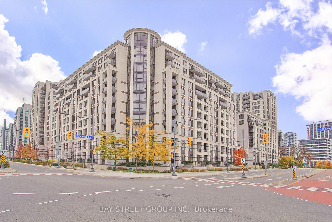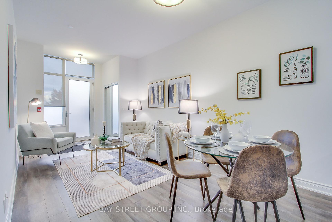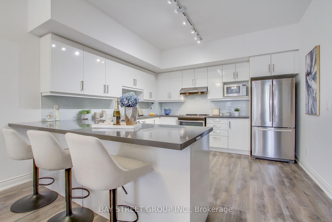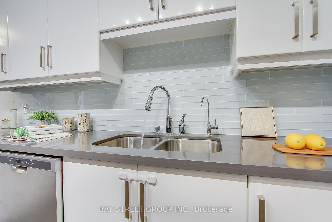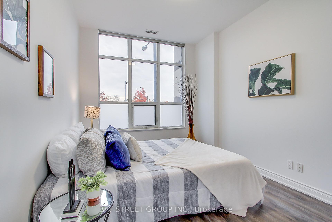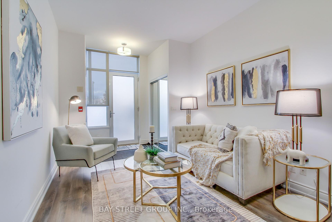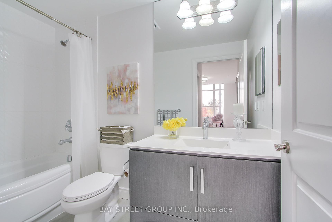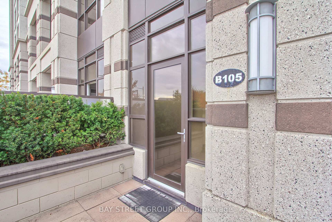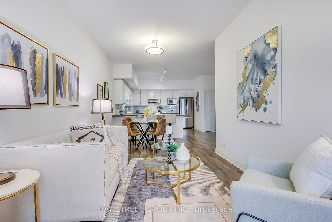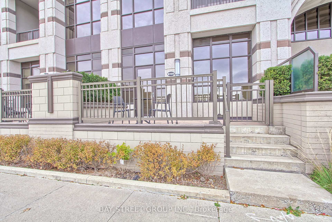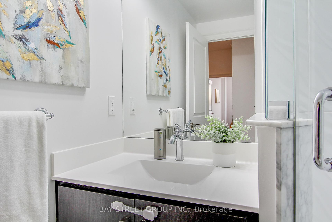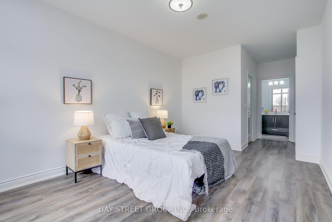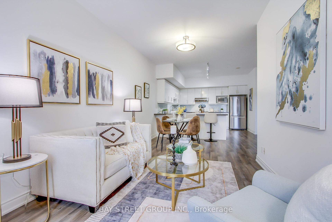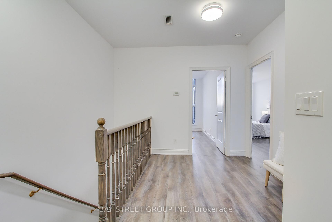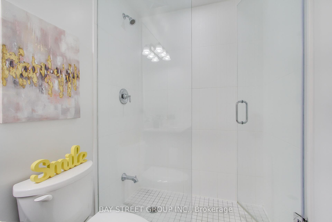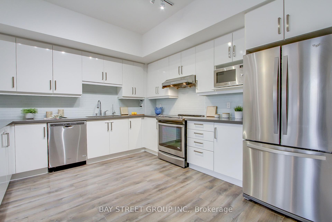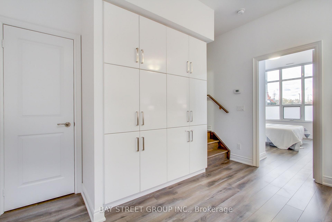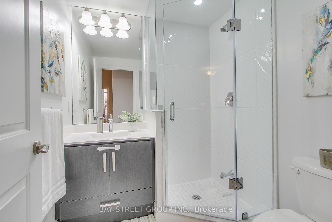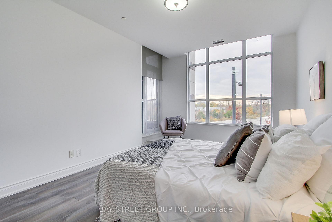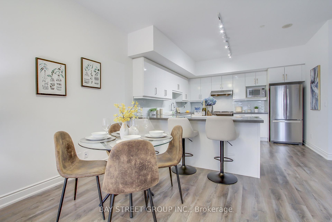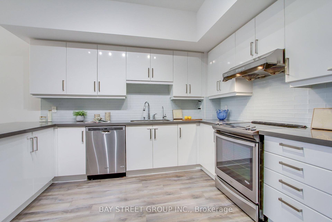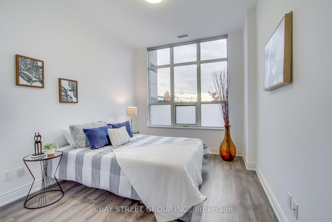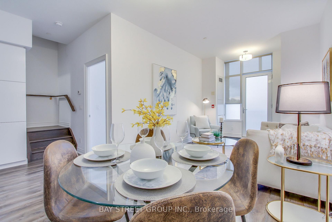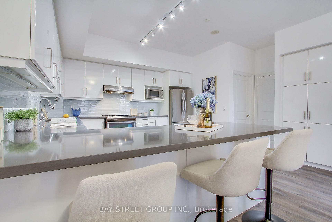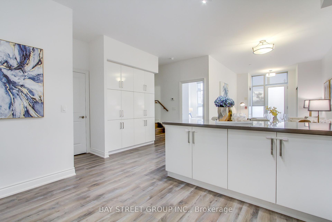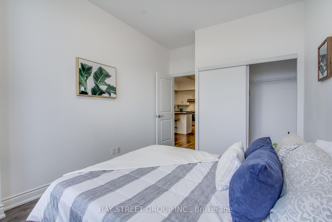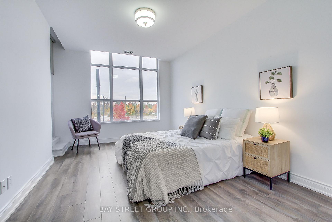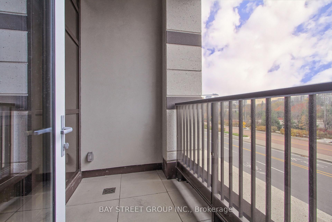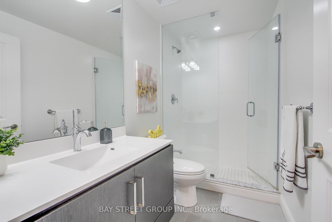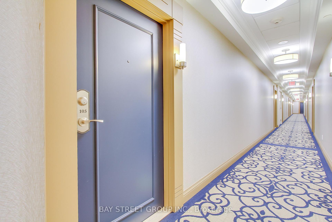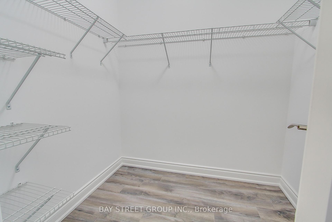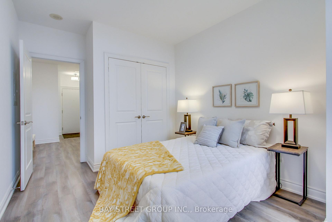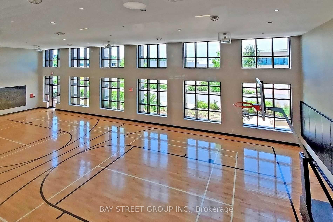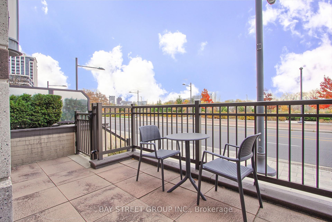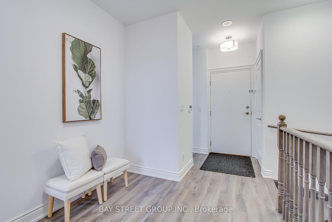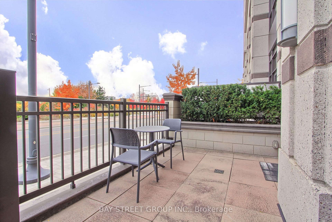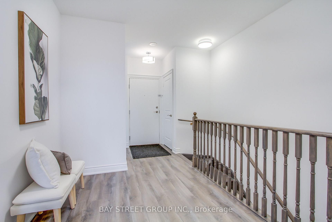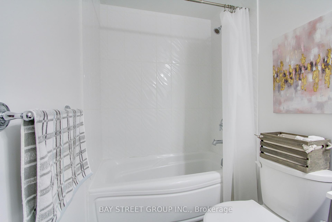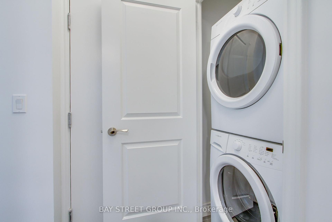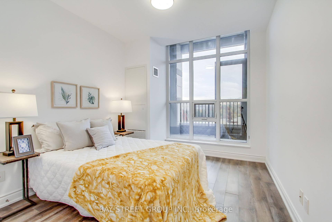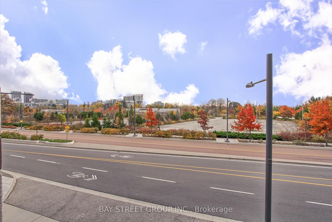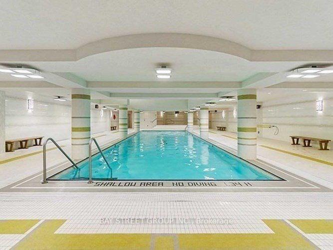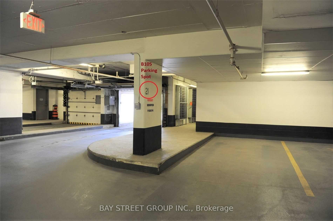$1,100,000
Available - For Sale
Listing ID: N9770255
99 South Town Centre Blvd , Unit B105, Markham, L6G 0E9, Ontario
| Your Opportunity To Live In The Heart Of Downtown Markham! Rarely Offered Corner Unit Townhouse With Direct Access To Amenities. Functional Three Bedroom Layout With Modern Finishes Throughout With Smooth Ceilings (10FT On Main Floor & 9FT On 2nd Floor). Oversized Kitchen With An Open Concept Living Space & Extra Cabinet Storage; Sun-Filled South View And Walkout To Patio. Spacious Primary Bedroom With Ensuite Bathroom, Walk-In Closet and Private Balcony! Bedroom On Main Floor Is Ideal For Seniors With Full Bathroom Access And Can Be Used As Office / Rec Room. Prestigious School Zone Including Unionville HS & Pierre Elliot Trudeau HS (French Immersion). Convenient Location to Shopping (Costco, First Markham Place, Markville Mall), Entertainment (Downtown Markham), Highway, and Public Transits. Includes One Underground Parking And One Locker. Move In Ready! |
| Extras: Live Like a Semi-Detached! Convenient Parking Space by Garage Entrance. Well Managed Building With Wide Variety of Amenities: EV Charging (shared), Indoor Basketball Court, Gym, Swimming Pool, Concierge, and more! |
| Price | $1,100,000 |
| Taxes: | $4075.00 |
| Maintenance Fee: | 730.91 |
| Address: | 99 South Town Centre Blvd , Unit B105, Markham, L6G 0E9, Ontario |
| Province/State: | Ontario |
| Condo Corporation No | YRSCP |
| Level | 1 |
| Unit No | 12 |
| Directions/Cross Streets: | Highway 7 & Warden Ave |
| Rooms: | 7 |
| Bedrooms: | 3 |
| Bedrooms +: | 1 |
| Kitchens: | 1 |
| Family Room: | N |
| Basement: | None |
| Property Type: | Condo Townhouse |
| Style: | 2-Storey |
| Exterior: | Brick, Concrete |
| Garage Type: | Underground |
| Garage(/Parking)Space: | 1.00 |
| Drive Parking Spaces: | 0 |
| Park #1 | |
| Parking Spot: | 21 |
| Parking Type: | Owned |
| Legal Description: | Level 1 |
| Exposure: | S |
| Balcony: | Terr |
| Locker: | Owned |
| Pet Permited: | Restrict |
| Approximatly Square Footage: | 1400-1599 |
| Building Amenities: | Concierge, Exercise Room, Gym, Indoor Pool, Party/Meeting Room, Visitor Parking |
| Property Features: | Arts Centre, Hospital, Library, Public Transit, Rec Centre, School |
| Maintenance: | 730.91 |
| CAC Included: | Y |
| Common Elements Included: | Y |
| Heat Included: | Y |
| Building Insurance Included: | Y |
| Fireplace/Stove: | N |
| Heat Source: | Gas |
| Heat Type: | Fan Coil |
| Central Air Conditioning: | Central Air |
$
%
Years
This calculator is for demonstration purposes only. Always consult a professional
financial advisor before making personal financial decisions.
| Although the information displayed is believed to be accurate, no warranties or representations are made of any kind. |
| BAY STREET GROUP INC. |
|
|
.jpg?src=Custom)
Dir:
416-548-7854
Bus:
416-548-7854
Fax:
416-981-7184
| Virtual Tour | Book Showing | Email a Friend |
Jump To:
At a Glance:
| Type: | Condo - Condo Townhouse |
| Area: | York |
| Municipality: | Markham |
| Neighbourhood: | Unionville |
| Style: | 2-Storey |
| Tax: | $4,075 |
| Maintenance Fee: | $730.91 |
| Beds: | 3+1 |
| Baths: | 3 |
| Garage: | 1 |
| Fireplace: | N |
Locatin Map:
Payment Calculator:
- Color Examples
- Green
- Black and Gold
- Dark Navy Blue And Gold
- Cyan
- Black
- Purple
- Gray
- Blue and Black
- Orange and Black
- Red
- Magenta
- Gold
- Device Examples

