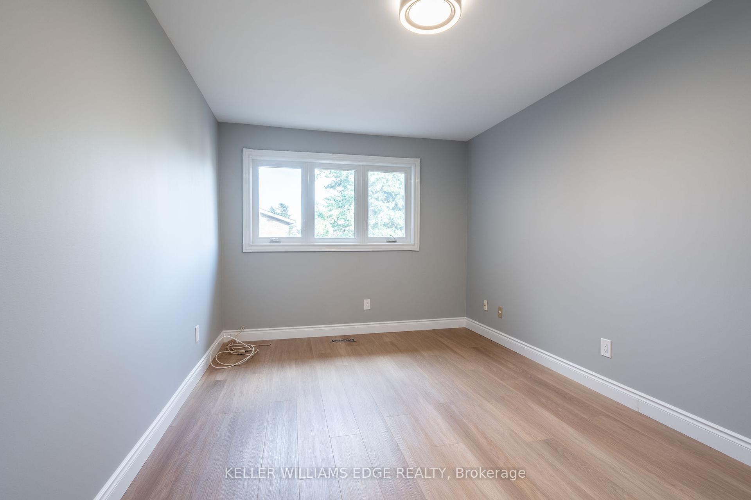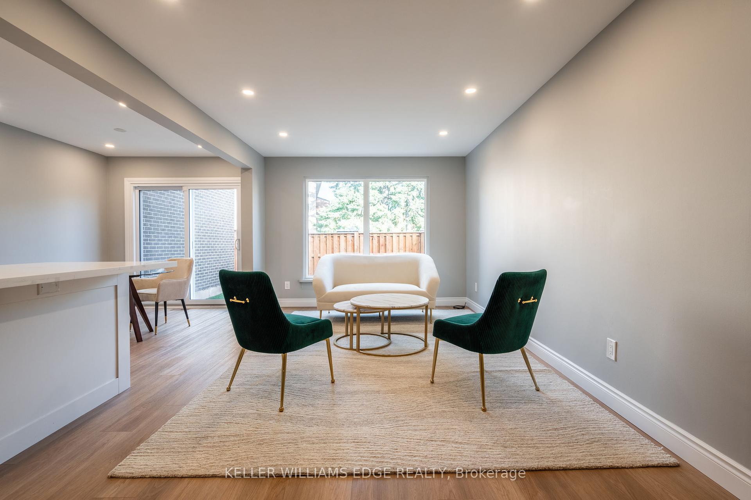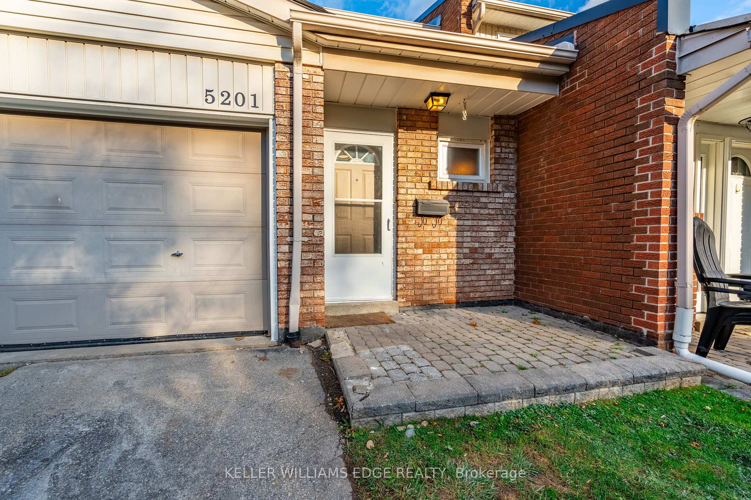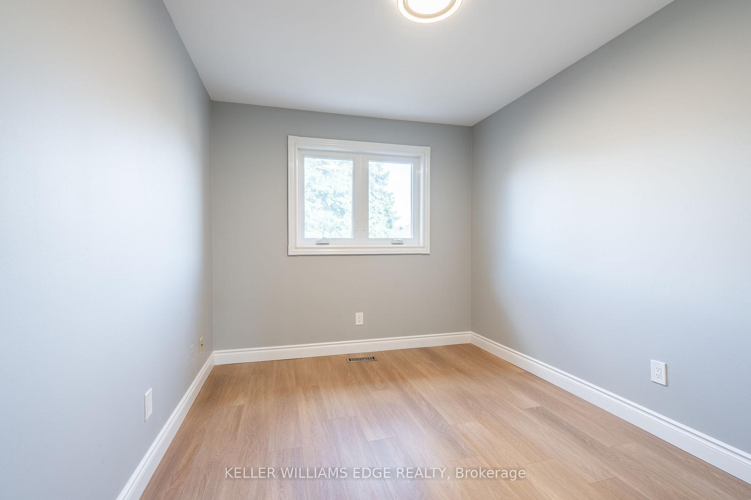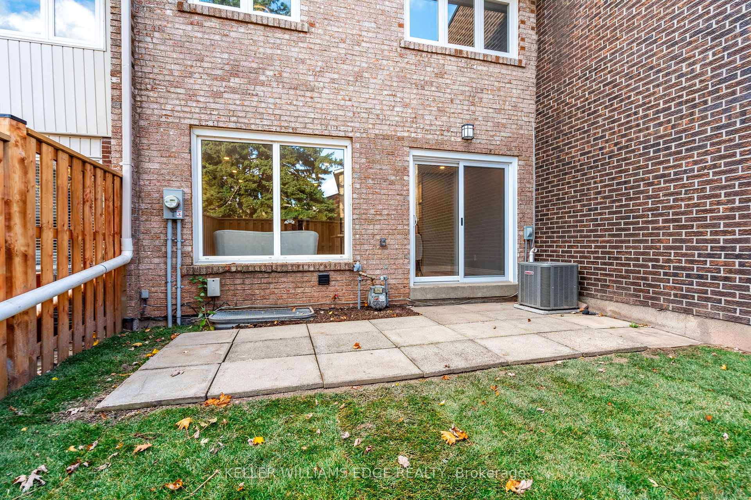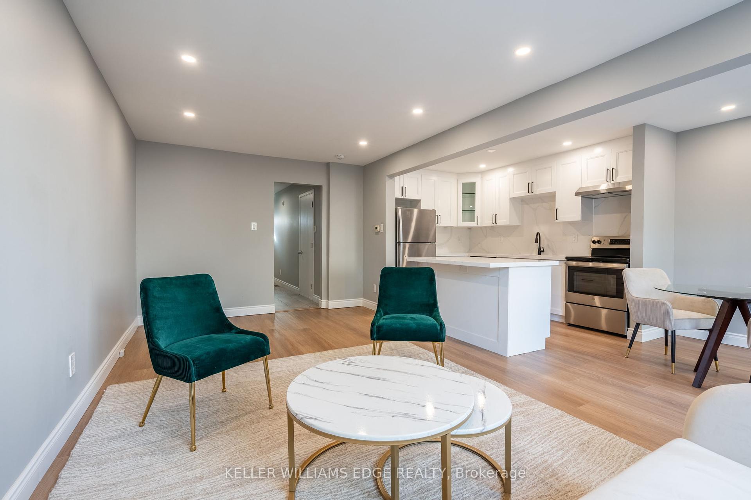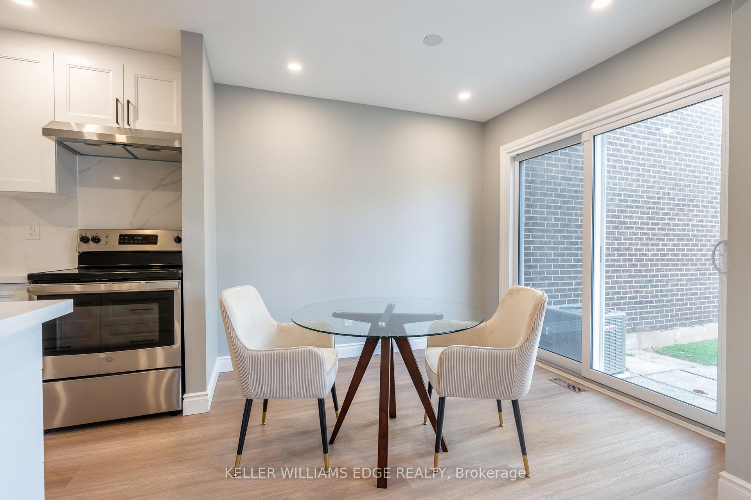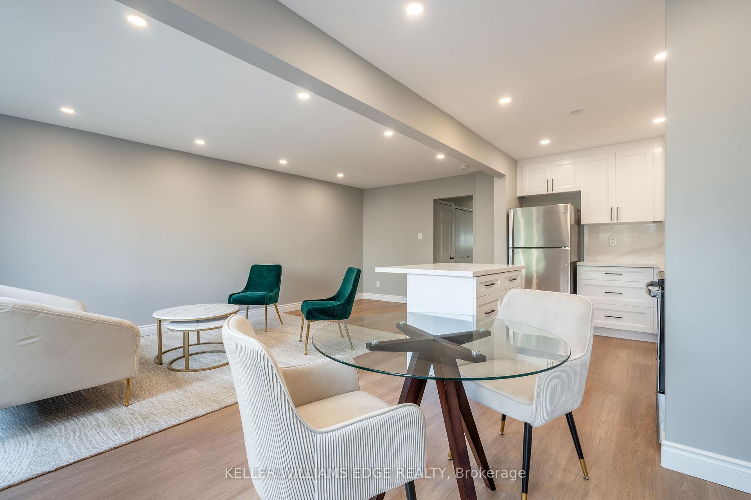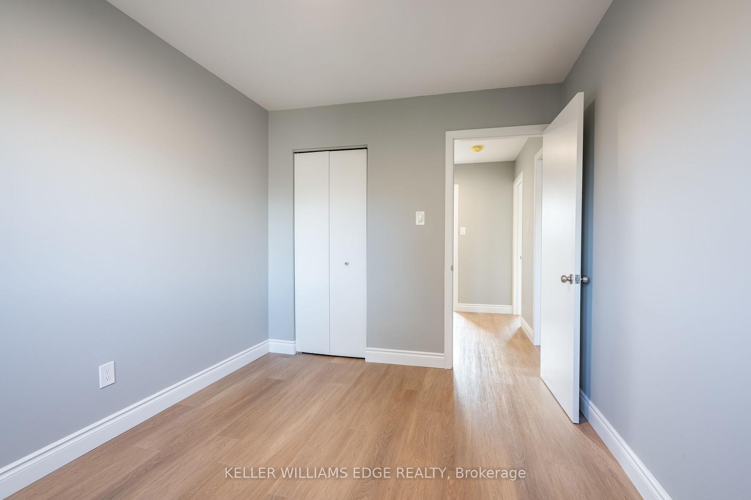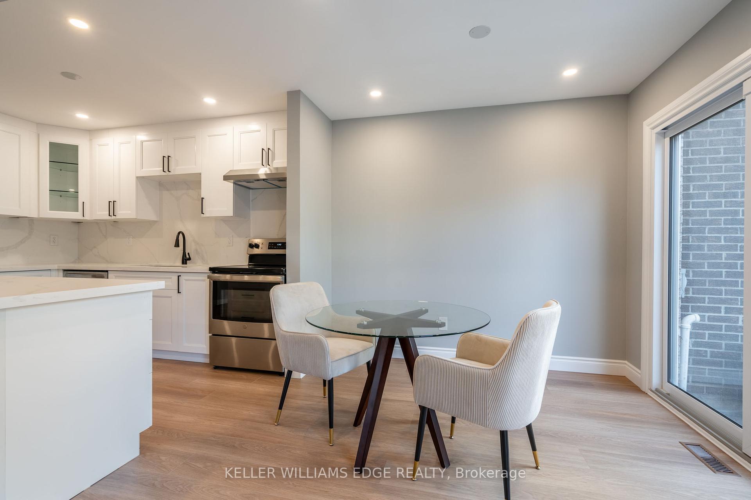$824,900
Available - For Sale
Listing ID: W10415494
5201 Banting Crt , Burlington, L7L 2Z4, Ontario
| Step into this beautifully renovated townhouse located in the desirable Elizabeth Gardens community, a peaceful haven ideal for those who value tranquility and accessibility. With a generous 1250 sqft of living space, this home has been expertly updated to reflect the highest standards of modern living. As you enter, you'll find a spacious main floor featuring an open-concept living and dining area that flows effortlessly into a stunning kitchen. This kitchen is a true chef's paradise, showcasing a bright white finish, a handy center breakfast bar, and brand-new appliances. The main floor also includes a convenient 2-piece bathroom and direct access to the garage. Head upstairs to find three well-sized bedrooms, each serving as a serene retreat filled with natural light and featuring easy-to-maintain flooring. The fully finished basement provides additional living space, ideal for a family room, home office, or entertainment zone. Outside, a sliding glass door opens to a private, fenced patio, creating a charming area for relaxation or outdoor dining. The property includes two parking spaces, featuring a single-car garage and an extra exterior spot. The location is exceptional, just a short stroll from the stunning Lake Ontario shoreline, schools, parks, and local amenities. Commuters will enjoy the convenient access to major highways and public transport options. Every detail of this townhome exudes modern sophistication, from the smooth ceilings enhanced with pot lights to the fresh paint throughout. Updated bathrooms and new flooring contribute to the upscale ambiance of this move-in-ready residence. Its the ideal choice for those looking for a stylish, low-maintenance lifestyle without sacrificing comfort or convenience. |
| Price | $824,900 |
| Taxes: | $3167.00 |
| Assessment: | $345000 |
| Assessment Year: | 2024 |
| Maintenance Fee: | 463.81 |
| Address: | 5201 Banting Crt , Burlington, L7L 2Z4, Ontario |
| Province/State: | Ontario |
| Condo Corporation No | HCC |
| Level | 1 |
| Unit No | 14 |
| Directions/Cross Streets: | Kenwood Ave to Bromley Road |
| Rooms: | 6 |
| Bedrooms: | 3 |
| Bedrooms +: | |
| Kitchens: | 1 |
| Family Room: | Y |
| Basement: | Finished |
| Approximatly Age: | 31-50 |
| Property Type: | Condo Townhouse |
| Style: | 2-Storey |
| Exterior: | Alum Siding, Brick |
| Garage Type: | Attached |
| Garage(/Parking)Space: | 1.00 |
| Drive Parking Spaces: | 1 |
| Park #1 | |
| Parking Spot: | 1 |
| Parking Type: | Exclusive |
| Legal Description: | 1 |
| Exposure: | Ne |
| Balcony: | Open |
| Locker: | None |
| Pet Permited: | Restrict |
| Retirement Home: | N |
| Approximatly Age: | 31-50 |
| Approximatly Square Footage: | 1200-1399 |
| Building Amenities: | Bbqs Allowed, Visitor Parking |
| Property Features: | Cul De Sac, Fenced Yard, Park, Public Transit, Rec Centre, School |
| Maintenance: | 463.81 |
| Common Elements Included: | Y |
| Parking Included: | Y |
| Building Insurance Included: | Y |
| Fireplace/Stove: | N |
| Heat Source: | Gas |
| Heat Type: | Forced Air |
| Central Air Conditioning: | Central Air |
| Laundry Level: | Lower |
| Elevator Lift: | N |
$
%
Years
This calculator is for demonstration purposes only. Always consult a professional
financial advisor before making personal financial decisions.
| Although the information displayed is believed to be accurate, no warranties or representations are made of any kind. |
| KELLER WILLIAMS EDGE REALTY |
|
|
.jpg?src=Custom)
Dir:
416-548-7854
Bus:
416-548-7854
Fax:
416-981-7184
| Virtual Tour | Book Showing | Email a Friend |
Jump To:
At a Glance:
| Type: | Condo - Condo Townhouse |
| Area: | Halton |
| Municipality: | Burlington |
| Neighbourhood: | Appleby |
| Style: | 2-Storey |
| Approximate Age: | 31-50 |
| Tax: | $3,167 |
| Maintenance Fee: | $463.81 |
| Beds: | 3 |
| Baths: | 3 |
| Garage: | 1 |
| Fireplace: | N |
Locatin Map:
Payment Calculator:
- Color Examples
- Green
- Black and Gold
- Dark Navy Blue And Gold
- Cyan
- Black
- Purple
- Gray
- Blue and Black
- Orange and Black
- Red
- Magenta
- Gold
- Device Examples









