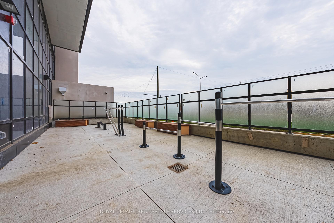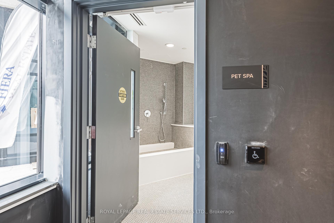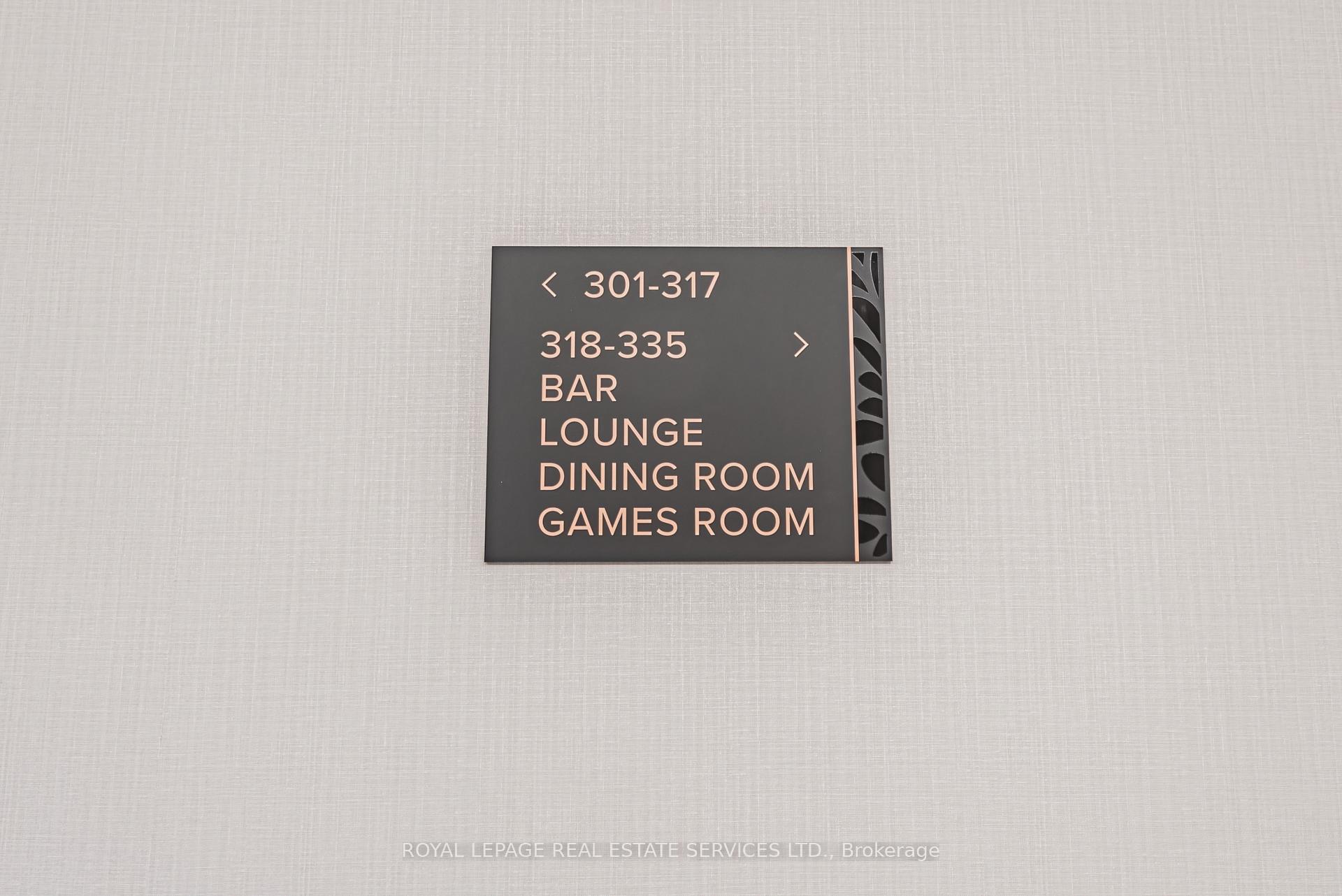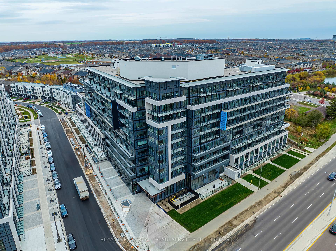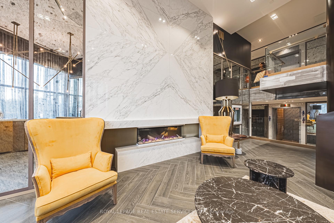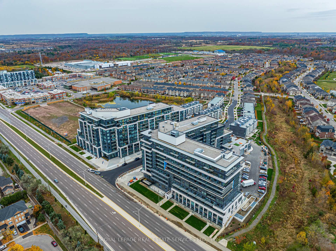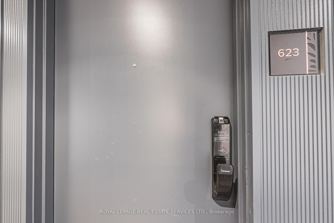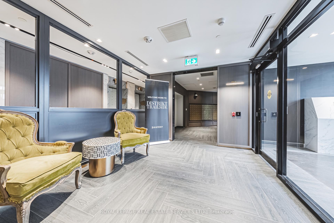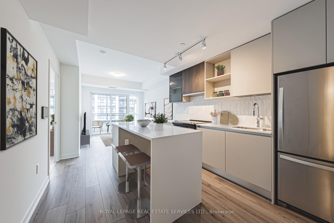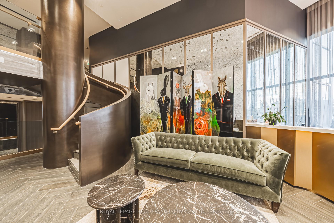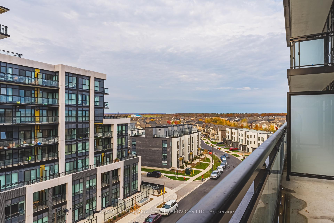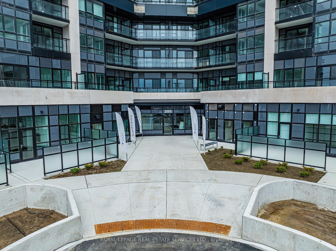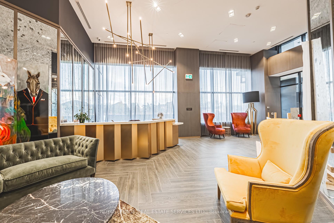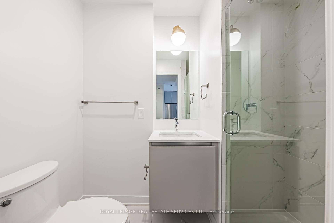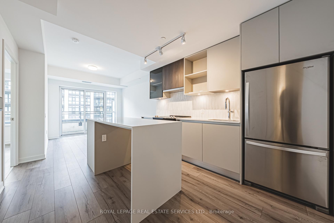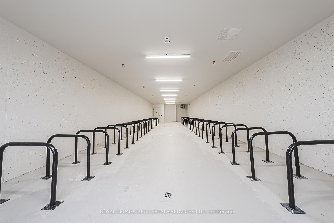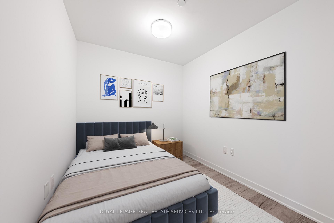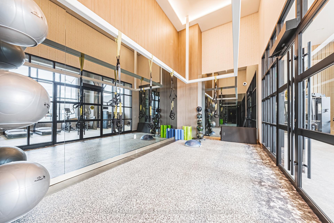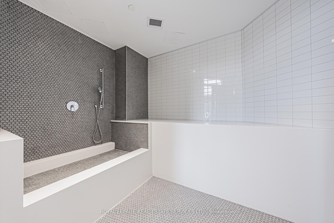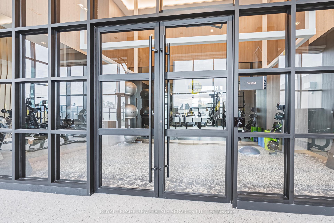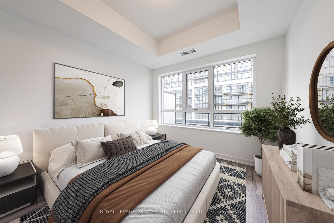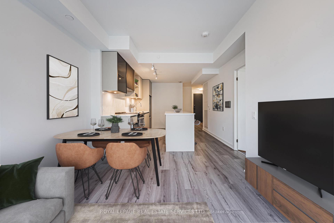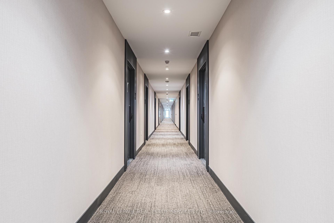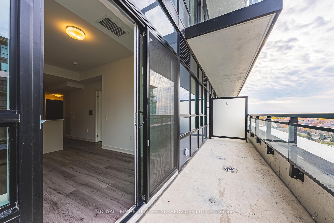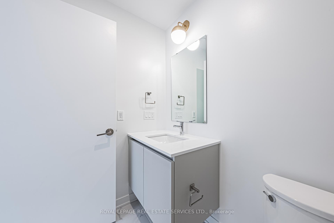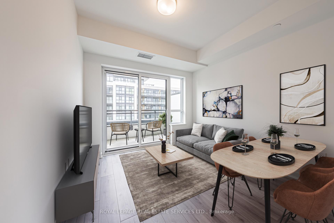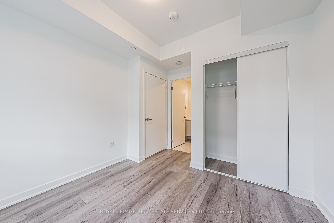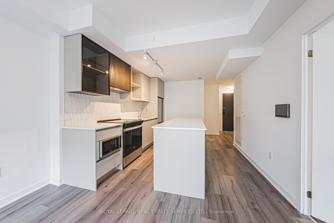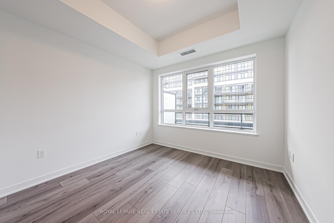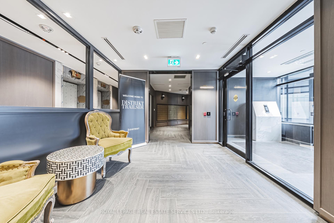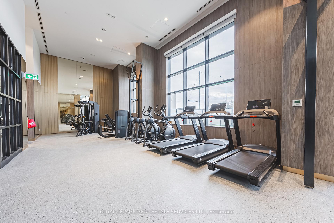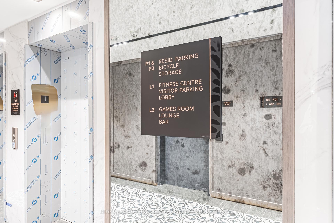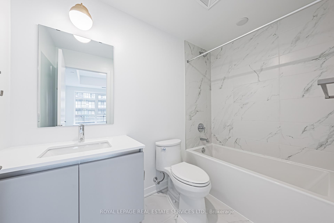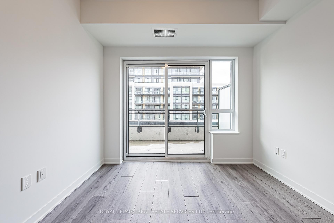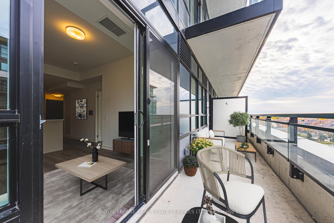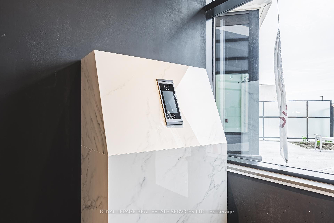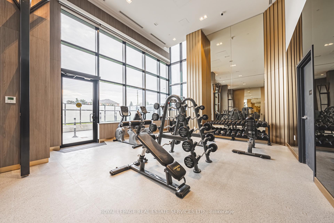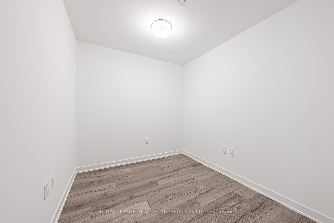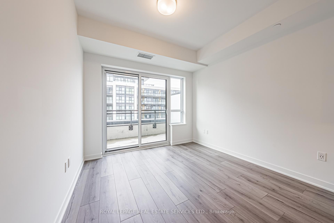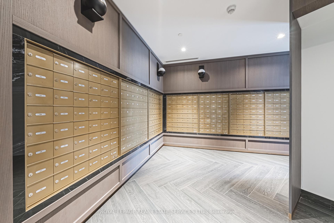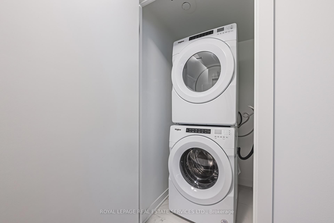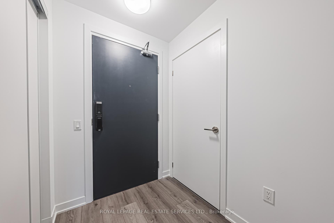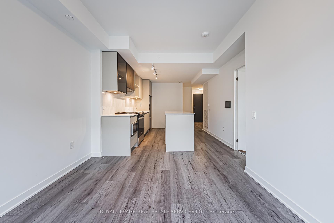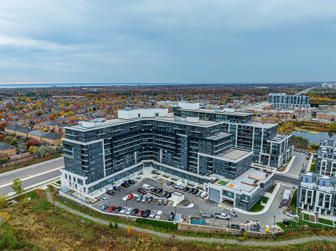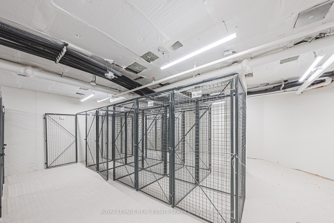$2,500
Available - For Rent
Listing ID: W10415898
395 Dundas St West , Unit 623, Oakville, L6M 5R8, Ontario
| Stunning Condo for Lease - Luxury Living Awaits in Oakville. Brand new- built by reputable District, featuring 646 sqft of elegant living space plus an expansive balcony that offers breathtaking south views of Lake Ontario and north views of the scenic escarpment. This thoughtfully designed 1-bedroom plus den is versatile enough to serve as an additional bedroom or a productive office space. Step into a gourmet kitchen crafted by Trevisano, complete with stainless steel appliances and tasteful neutral finishes. Enjoy the convenience of two full bathrooms and a stacked energy- and water-saving washer and dryer. Indulge in incredible building amenities, including a 24-hour concierge, parcel storage, and a dedicated mail room. Impressive double-height fitness center, which includes a private yoga/pilates studio. Host unforgettable gatherings in the exceptional party room, featuring a catering kitchen, lounge, games room, and a cozy fireside lounge bar. Bonus- pet spa! With ample visitor parking and private bicycle storage, this condo truly has it all. Experience peace of mind with advanced AI technology throughout the building, from smart door locks to cutting-edge security features. Dont miss this opportunity to lease a luxurious lifestyle with unparalleled amenities and stunning views. |
| Price | $2,500 |
| Address: | 395 Dundas St West , Unit 623, Oakville, L6M 5R8, Ontario |
| Province/State: | Ontario |
| Condo Corporation No | N/A |
| Level | 6 |
| Unit No | 23 |
| Directions/Cross Streets: | Dundas/Neyagawa |
| Rooms: | 7 |
| Bedrooms: | 1 |
| Bedrooms +: | 1 |
| Kitchens: | 1 |
| Family Room: | N |
| Basement: | None |
| Furnished: | N |
| Approximatly Age: | New |
| Property Type: | Condo Apt |
| Style: | Apartment |
| Exterior: | Other |
| Garage Type: | Underground |
| Garage(/Parking)Space: | 1.00 |
| Drive Parking Spaces: | 1 |
| Park #1 | |
| Parking Type: | Owned |
| Legal Description: | 21 |
| Exposure: | Sw |
| Balcony: | Terr |
| Locker: | Owned |
| Pet Permited: | Restrict |
| Retirement Home: | N |
| Approximatly Age: | New |
| Approximatly Square Footage: | 600-699 |
| Building Amenities: | Bike Storage, Concierge, Gym, Party/Meeting Room, Rooftop Deck/Garden, Visitor Parking |
| Property Features: | Arts Centre, Golf, Hospital, Library, Place Of Worship, Public Transit |
| Common Elements Included: | Y |
| Parking Included: | Y |
| Building Insurance Included: | Y |
| Fireplace/Stove: | N |
| Heat Source: | Gas |
| Heat Type: | Forced Air |
| Central Air Conditioning: | Central Air |
| Elevator Lift: | N |
| Although the information displayed is believed to be accurate, no warranties or representations are made of any kind. |
| ROYAL LEPAGE REAL ESTATE SERVICES LTD. |
|
|
.jpg?src=Custom)
Dir:
416-548-7854
Bus:
416-548-7854
Fax:
416-981-7184
| Book Showing | Email a Friend |
Jump To:
At a Glance:
| Type: | Condo - Condo Apt |
| Area: | Halton |
| Municipality: | Oakville |
| Neighbourhood: | Rural Oakville |
| Style: | Apartment |
| Approximate Age: | New |
| Beds: | 1+1 |
| Baths: | 2 |
| Garage: | 1 |
| Fireplace: | N |
Locatin Map:
- Color Examples
- Green
- Black and Gold
- Dark Navy Blue And Gold
- Cyan
- Black
- Purple
- Gray
- Blue and Black
- Orange and Black
- Red
- Magenta
- Gold
- Device Examples

