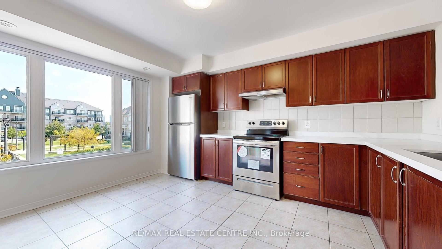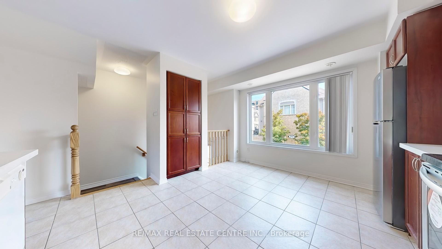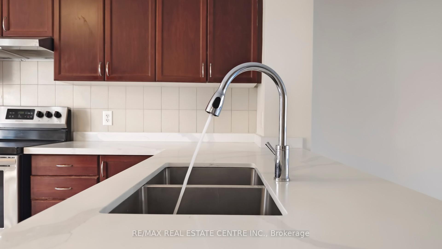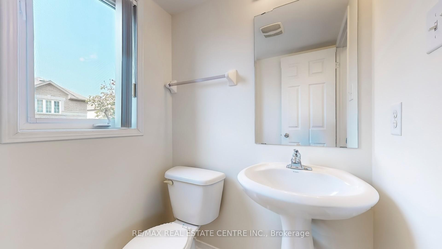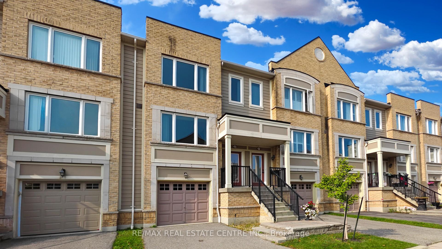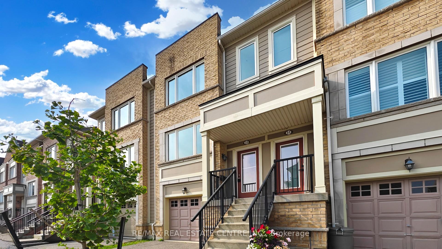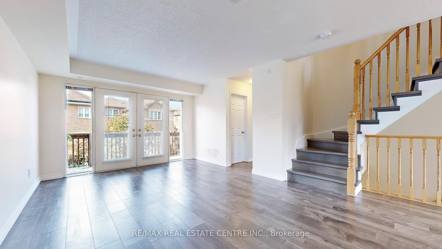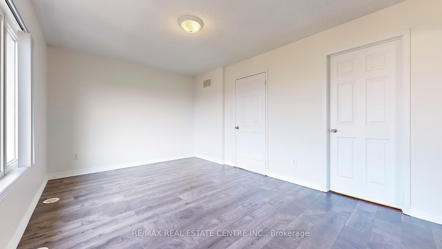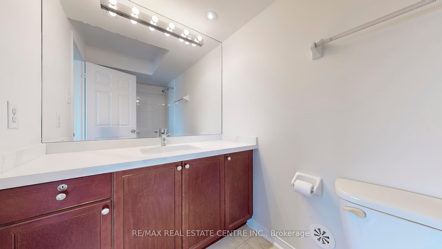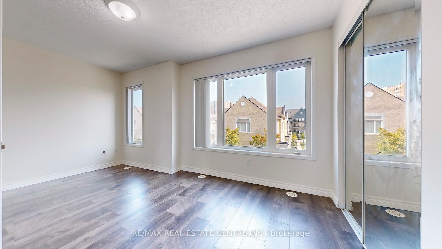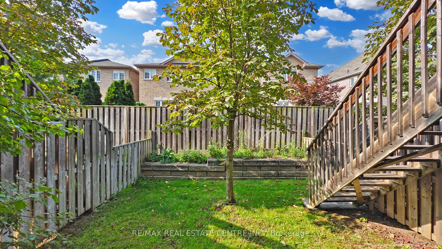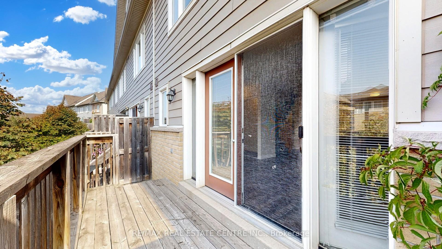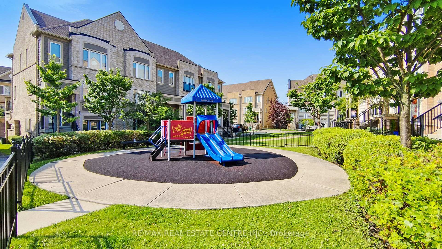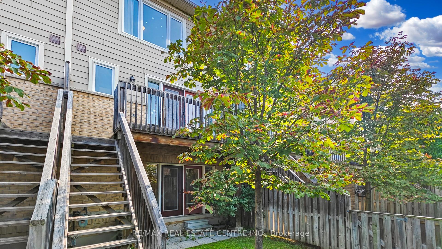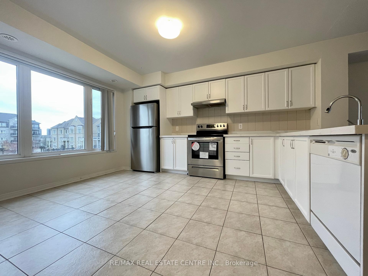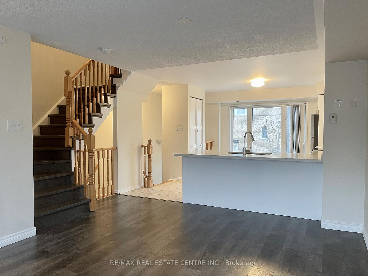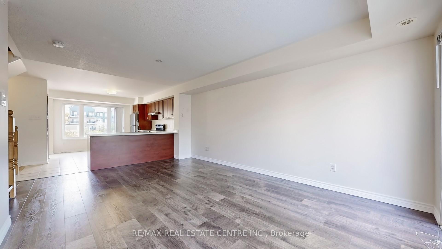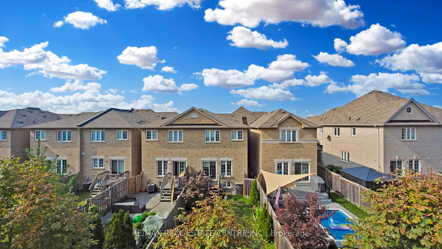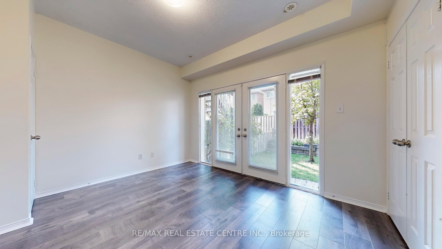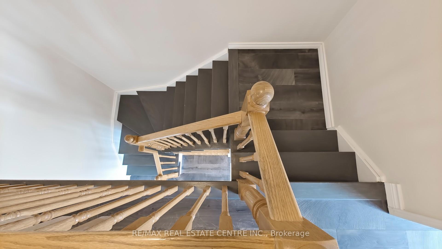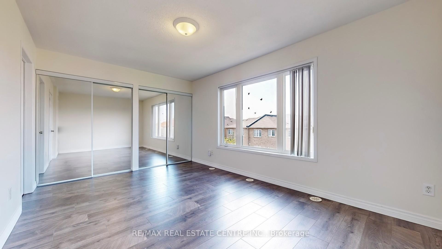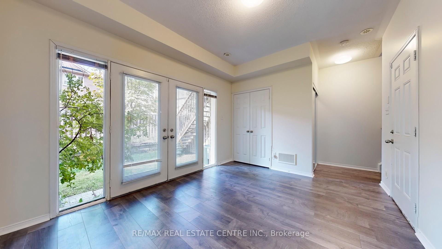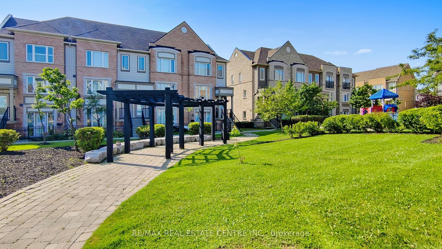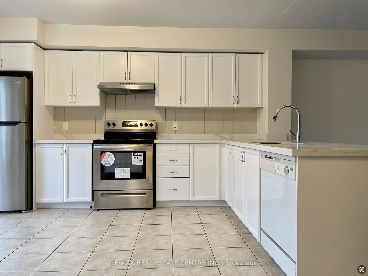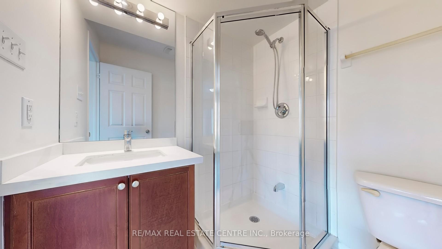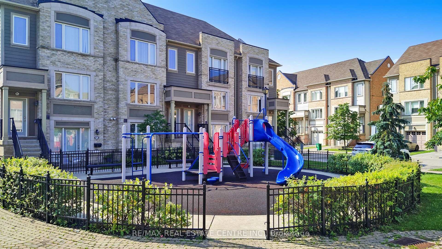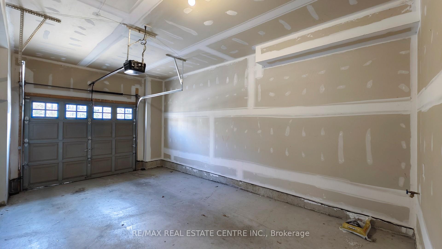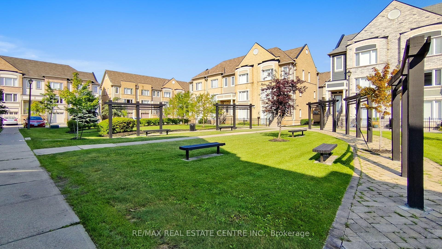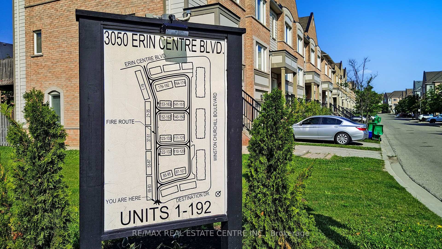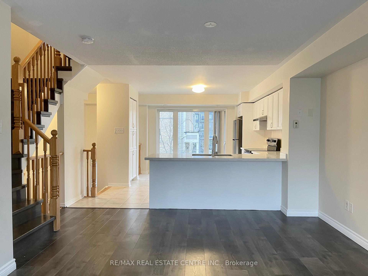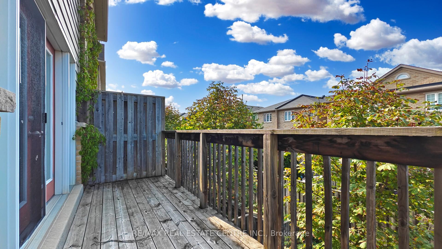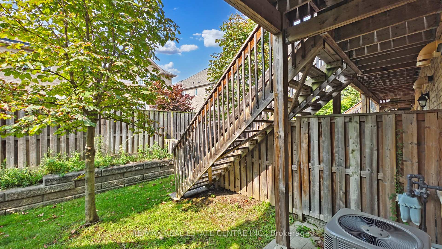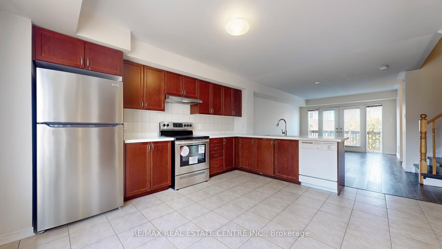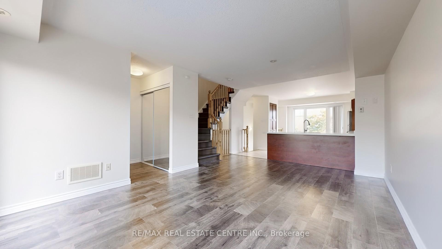$875,000
Available - For Sale
Listing ID: W9348219
3050 Erin Centre Blvd , Unit 33, Mississauga, L5M 0P5, Ontario
| Welcome to your Executive Daniels-Built Townhome With $$$ in Upgrades. Bright & Open Concept Layout Brings in Lots of Natural Light. Featuring 9' Ceilings, Oak Staircase, Stainless Steel Appliances, Wood Floors Throughout, and More! Retreat to Large, Luxurious Bedrooms with Ensuite bathrooms. Basement Walkout to Fully Fenced Private Backyard. Well Connected Family Community with Playground, Walking Distance to St. Aloysius Gonzaga Secondary School & Community Centre, John Fraser SS, Credit Valley Hospital, and Erin Mills Town Centre. Groceries, Restaurants, Plenty of Shopping, and More -All Within Walking Distance. Easy Transit Hub - Close to Hwy 403, University of Toronto Mississauga Campus, GO Bus, and more. Come Experience the World Class Erin Mills Community and see why there's nothing better. |
| Extras: East Facing Main Door. Beautiful Family Community in Unbeatable Location. Maintenance fee includes Water bill. Open Green Space in front of House. Exclusive Use Storage Locker in Garage. |
| Price | $875,000 |
| Taxes: | $4487.11 |
| Maintenance Fee: | 420.79 |
| Address: | 3050 Erin Centre Blvd , Unit 33, Mississauga, L5M 0P5, Ontario |
| Province/State: | Ontario |
| Condo Corporation No | PSCC |
| Level | 1 |
| Unit No | 33 |
| Directions/Cross Streets: | Winston Churchill / Erin Centre |
| Rooms: | 7 |
| Rooms +: | 1 |
| Bedrooms: | 2 |
| Bedrooms +: | 1 |
| Kitchens: | 1 |
| Family Room: | Y |
| Basement: | None |
| Property Type: | Condo Townhouse |
| Style: | Stacked Townhse |
| Exterior: | Brick |
| Garage Type: | Built-In |
| Garage(/Parking)Space: | 1.00 |
| Drive Parking Spaces: | 1 |
| Park #1 | |
| Parking Type: | Owned |
| Legal Description: | Garage |
| Park #2 | |
| Legal Description: | Drivewa |
| Exposure: | E |
| Balcony: | None |
| Locker: | None |
| Pet Permited: | Restrict |
| Approximatly Square Footage: | 1200-1399 |
| Maintenance: | 420.79 |
| Water Included: | Y |
| Common Elements Included: | Y |
| Parking Included: | Y |
| Building Insurance Included: | Y |
| Fireplace/Stove: | N |
| Heat Source: | Gas |
| Heat Type: | Forced Air |
| Central Air Conditioning: | Central Air |
| Ensuite Laundry: | Y |
$
%
Years
This calculator is for demonstration purposes only. Always consult a professional
financial advisor before making personal financial decisions.
| Although the information displayed is believed to be accurate, no warranties or representations are made of any kind. |
| RE/MAX REAL ESTATE CENTRE INC. |
|
|
.jpg?src=Custom)
Dir:
416-548-7854
Bus:
416-548-7854
Fax:
416-981-7184
| Virtual Tour | Book Showing | Email a Friend |
Jump To:
At a Glance:
| Type: | Condo - Condo Townhouse |
| Area: | Peel |
| Municipality: | Mississauga |
| Neighbourhood: | Churchill Meadows |
| Style: | Stacked Townhse |
| Tax: | $4,487.11 |
| Maintenance Fee: | $420.79 |
| Beds: | 2+1 |
| Baths: | 3 |
| Garage: | 1 |
| Fireplace: | N |
Locatin Map:
Payment Calculator:
- Color Examples
- Green
- Black and Gold
- Dark Navy Blue And Gold
- Cyan
- Black
- Purple
- Gray
- Blue and Black
- Orange and Black
- Red
- Magenta
- Gold
- Device Examples

