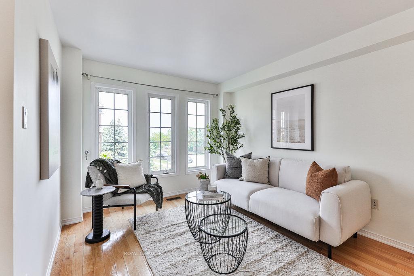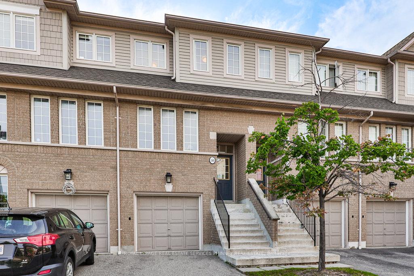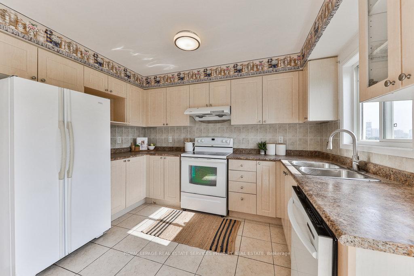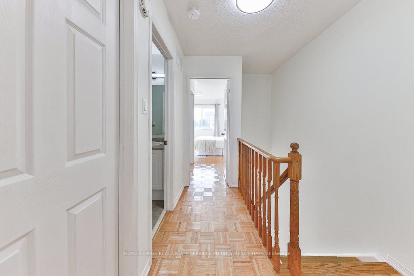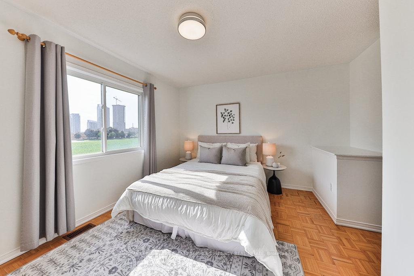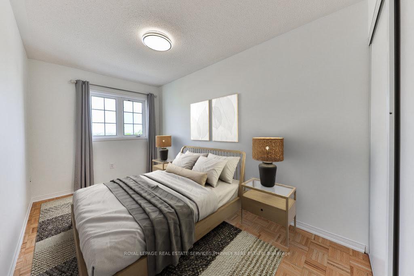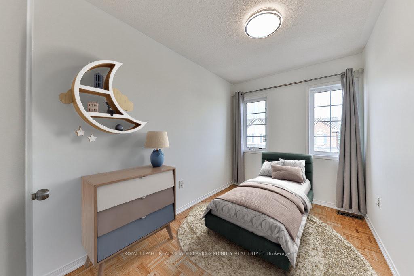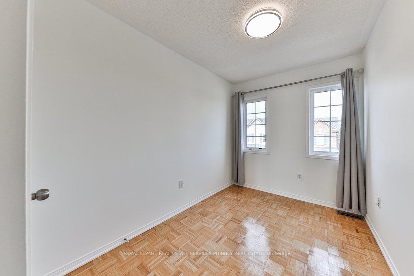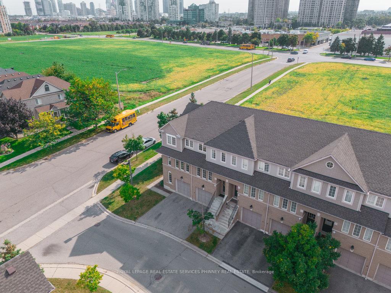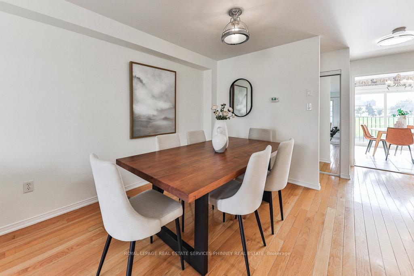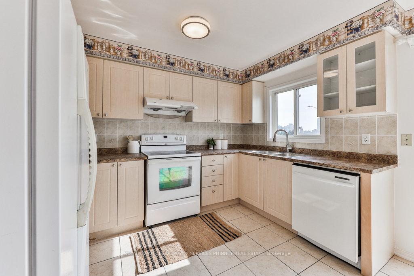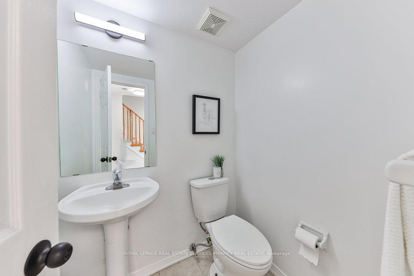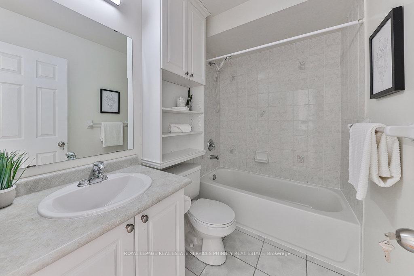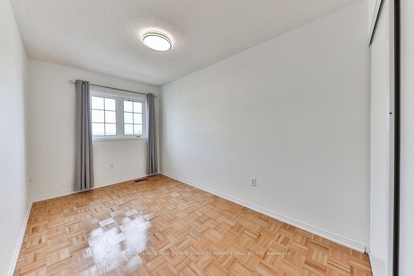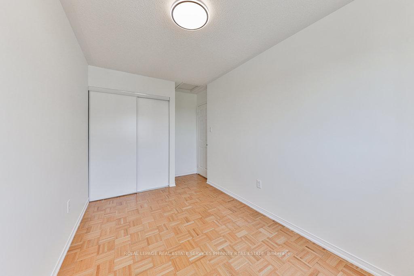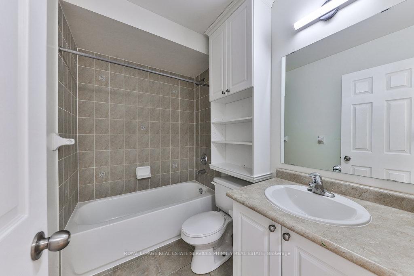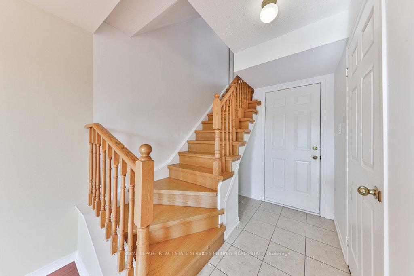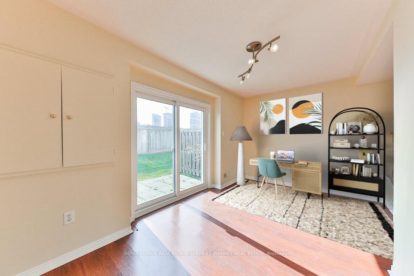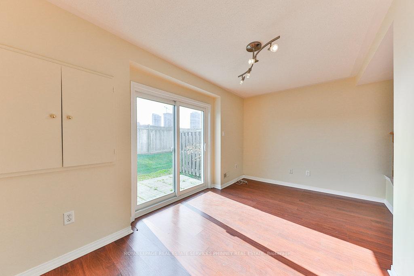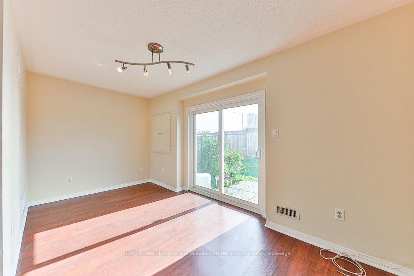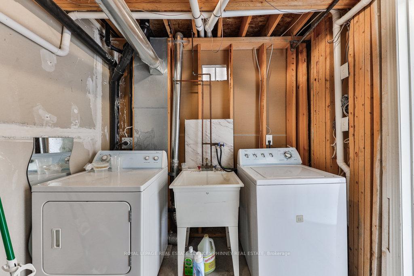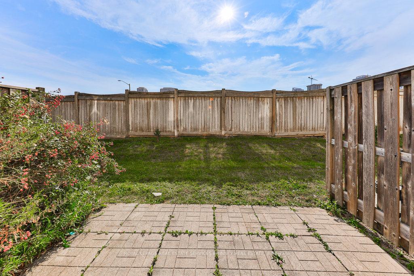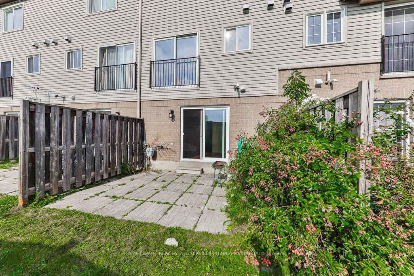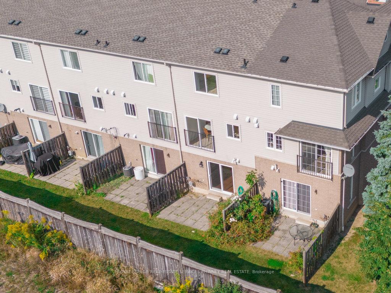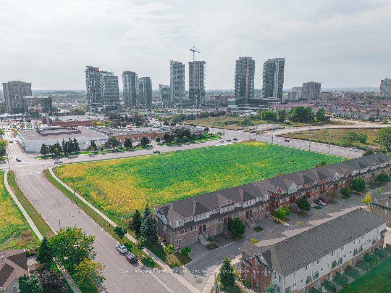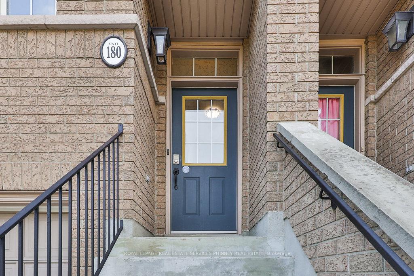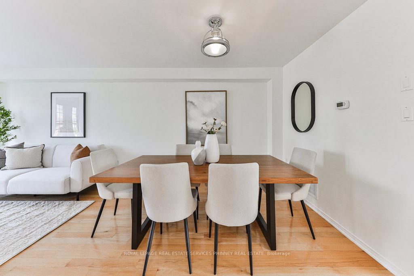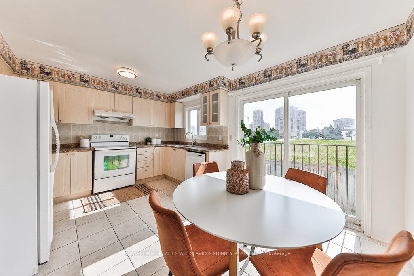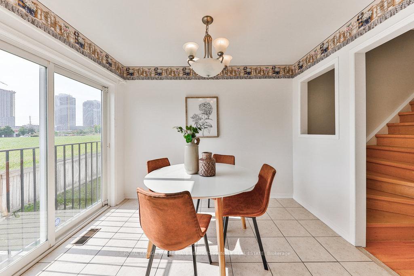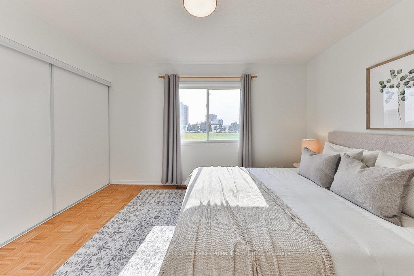$939,000
Available - For Sale
Listing ID: W9357875
4950 Albina Way , Unit 180, Mississauga, L4Z 4J4, Ontario
| Centrally located in the heart of Mississauga! This sun-filled townhome boasts over 1600 sft of above-ground living space including three spacious bedrooms and three bathrooms (Note the bedrooms are not irregular-shaped). This well-maintained home features a spacious kitchen with breakfast area overlooking a private backyard and open field, drenched in natural sun light from the afternoon sun! Enjoy a spacious living room and dining room. Rec room can be used as Family Room or office, featuring a walkout to a private yard and separate entrance to the garage. Separate laundry room and tons of storage space! Walk to shopping, restaurants and all the conveniences you need. Easy access to transit, major highways and future Hurontario LRT. |
| Extras: Fridge, stove, dishwaher, washer, dryer, ELFs |
| Price | $939,000 |
| Taxes: | $4666.98 |
| Maintenance Fee: | 223.88 |
| Address: | 4950 Albina Way , Unit 180, Mississauga, L4Z 4J4, Ontario |
| Province/State: | Ontario |
| Condo Corporation No | PSCC |
| Level | 1 |
| Unit No | 2 |
| Directions/Cross Streets: | Hurontario Street and Eglinton Road |
| Rooms: | 8 |
| Bedrooms: | 3 |
| Bedrooms +: | |
| Kitchens: | 1 |
| Family Room: | N |
| Basement: | Fin W/O, Sep Entrance |
| Property Type: | Condo Townhouse |
| Style: | 3-Storey |
| Exterior: | Brick, Vinyl Siding |
| Garage Type: | Built-In |
| Garage(/Parking)Space: | 1.00 |
| Drive Parking Spaces: | 1 |
| Park #1 | |
| Parking Type: | Owned |
| Exposure: | W |
| Balcony: | Jlte |
| Locker: | None |
| Pet Permited: | Restrict |
| Approximatly Square Footage: | 1600-1799 |
| Property Features: | Golf, Library, Park, Public Transit |
| Maintenance: | 223.88 |
| Parking Included: | Y |
| Building Insurance Included: | Y |
| Fireplace/Stove: | N |
| Heat Source: | Gas |
| Heat Type: | Forced Air |
| Central Air Conditioning: | Central Air |
$
%
Years
This calculator is for demonstration purposes only. Always consult a professional
financial advisor before making personal financial decisions.
| Although the information displayed is believed to be accurate, no warranties or representations are made of any kind. |
| ROYAL LEPAGE REAL ESTATE SERVICES PHINNEY REAL ESTATE |
|
|
.jpg?src=Custom)
Dir:
416-548-7854
Bus:
416-548-7854
Fax:
416-981-7184
| Virtual Tour | Book Showing | Email a Friend |
Jump To:
At a Glance:
| Type: | Condo - Condo Townhouse |
| Area: | Peel |
| Municipality: | Mississauga |
| Neighbourhood: | Hurontario |
| Style: | 3-Storey |
| Tax: | $4,666.98 |
| Maintenance Fee: | $223.88 |
| Beds: | 3 |
| Baths: | 3 |
| Garage: | 1 |
| Fireplace: | N |
Locatin Map:
Payment Calculator:
- Color Examples
- Green
- Black and Gold
- Dark Navy Blue And Gold
- Cyan
- Black
- Purple
- Gray
- Blue and Black
- Orange and Black
- Red
- Magenta
- Gold
- Device Examples

