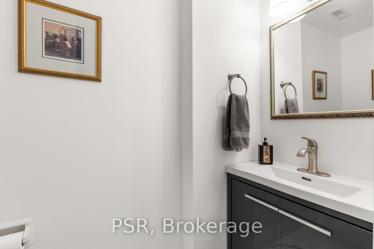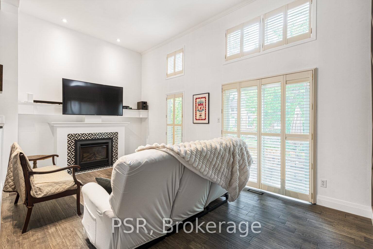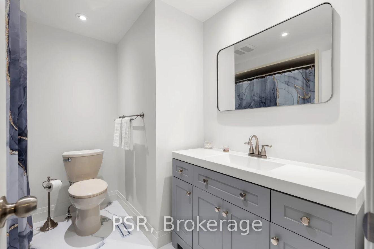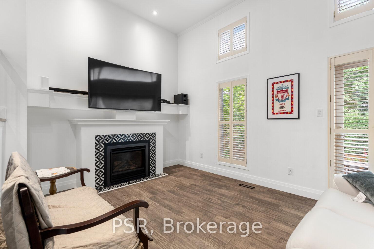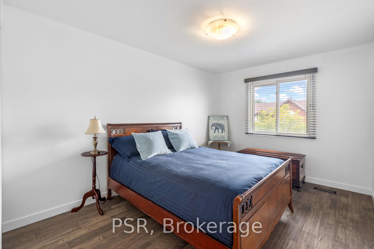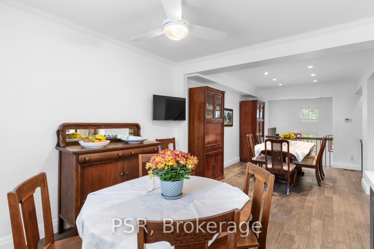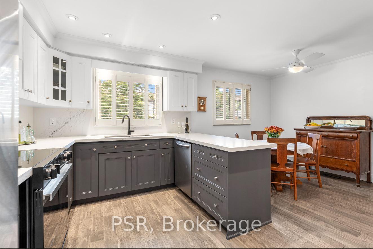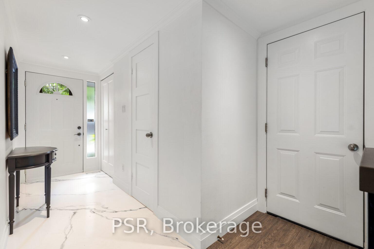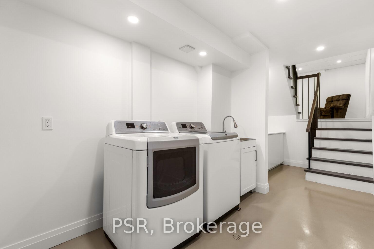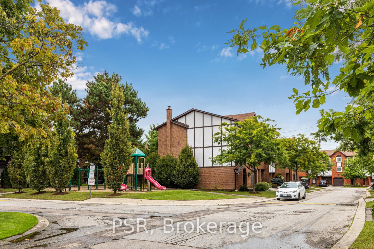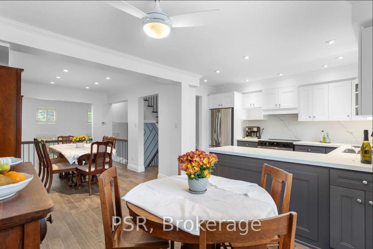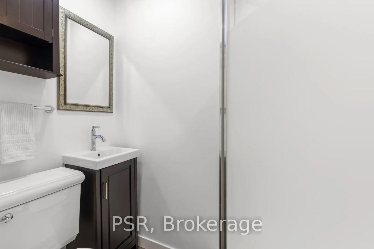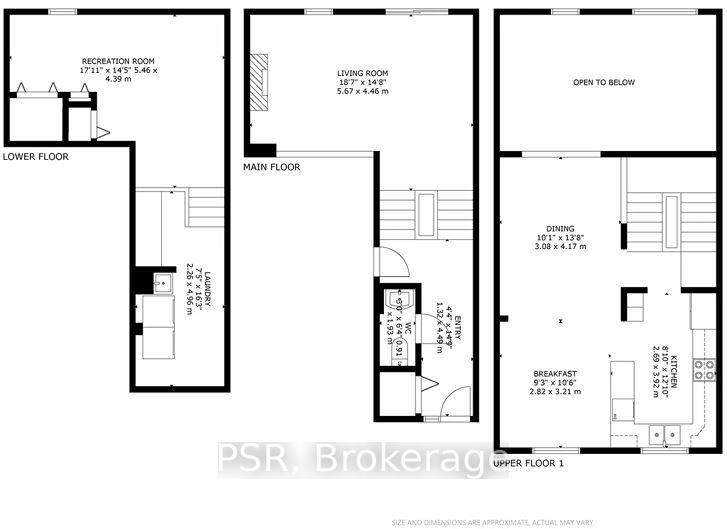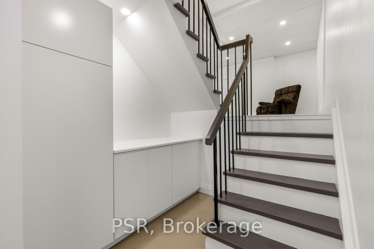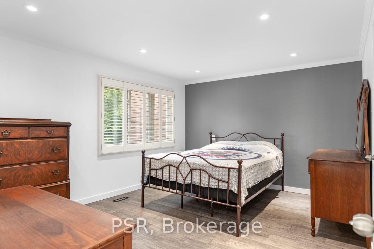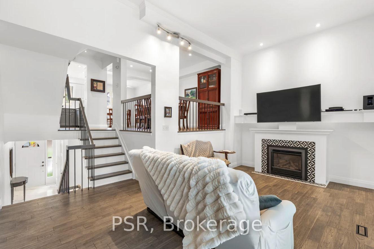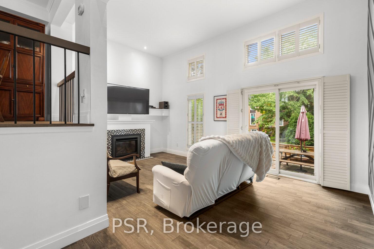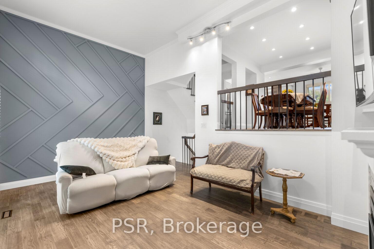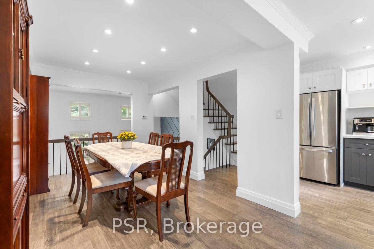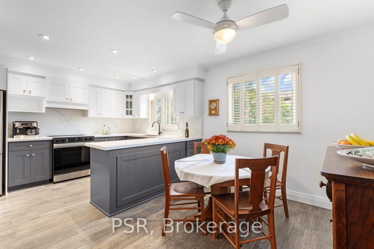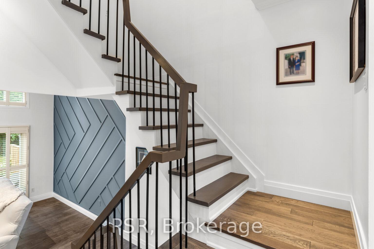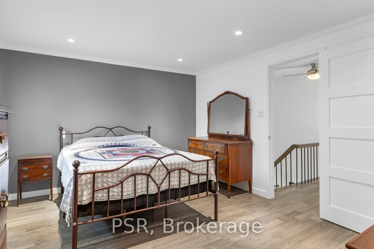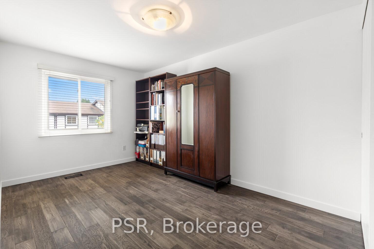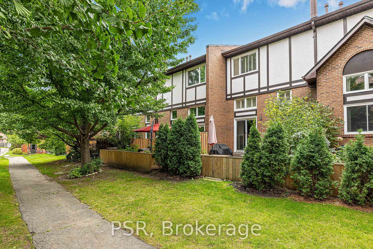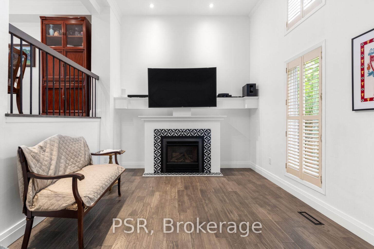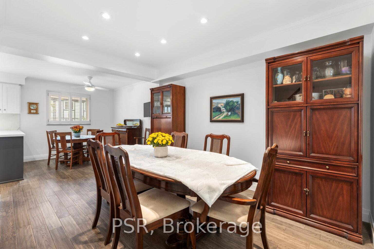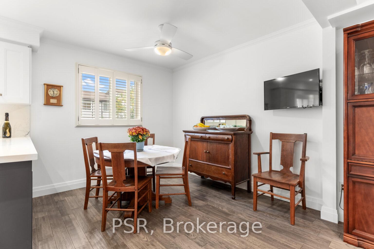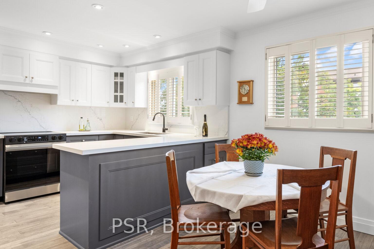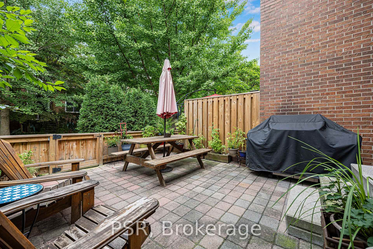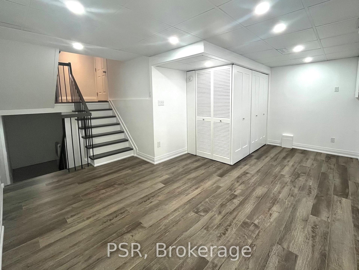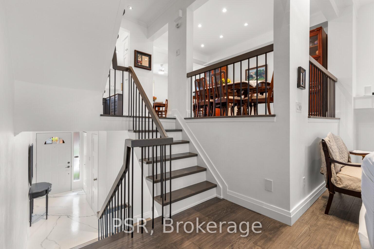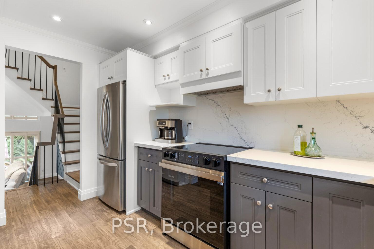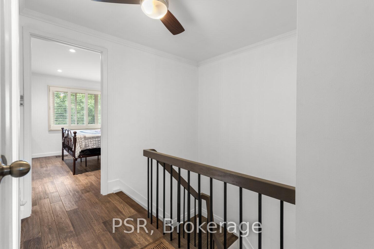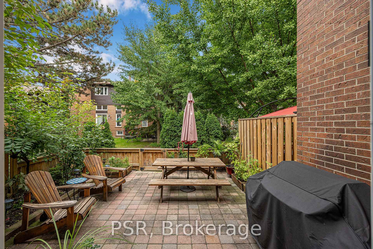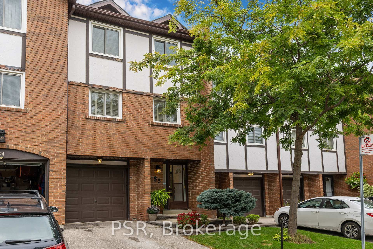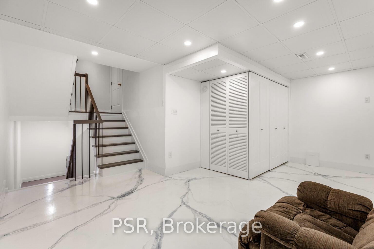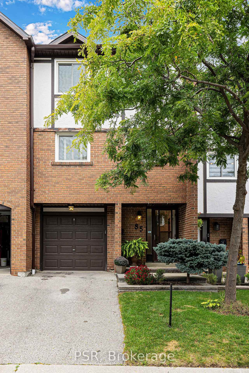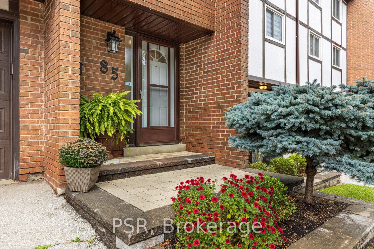$934,900
Available - For Sale
Listing ID: W9383596
1755 Rathburn Rd East , Unit 85, Mississauga, L4W 2M8, Ontario
| Welcome to this multi-level townhome is located in highly desirable Rockwood Village. This Home boasts stylish design and Modern finishes. Inviting foyer from a uniquely appointed Gas fireplace Soaring 12 ceilings/feature wall accent, walkout to private backyard setting. The separate dining room appointed with iron railing overlooks this stunning sun-drenched living room, Modern and Recently finished Solid Wood Shaker style Kitchen with Quartz countertops and Backsplash and spacious breakfast area, S/S appliances, enjoy the warmth of subtle scraped oak flooring and pot lights throughout this home. Upper level offers Primary Bedroom with a walk-in closet and 3pcs en-suite, 2 additional spacious bedrooms, and fully finished lower level This home boast several upgrade and unrivaled appointments. Surrounded by Greenery and Garnet wood dog park/tennis courts/ Scenic Etobicoke Creek, Walking distance to Primary and Secondary school, Public transit and easy access to highways 427 QEW & 401. A must see! |
| Extras: Resin Epoxy Finish floors, Recent updated Baths, Shaker style doors, Direct garage Access door, Enclosed Private rear Patio, Pot lights, Handle less Laundry Cabinets/ Folding Counter. |
| Price | $934,900 |
| Taxes: | $4814.19 |
| Maintenance Fee: | 680.03 |
| Address: | 1755 Rathburn Rd East , Unit 85, Mississauga, L4W 2M8, Ontario |
| Province/State: | Ontario |
| Condo Corporation No | PCC |
| Level | 1 |
| Unit No | 85 |
| Directions/Cross Streets: | Rathburn Road E & Fieldgate Drive |
| Rooms: | 7 |
| Rooms +: | 3 |
| Bedrooms: | 3 |
| Bedrooms +: | |
| Kitchens: | 1 |
| Family Room: | N |
| Basement: | Finished |
| Property Type: | Condo Townhouse |
| Style: | Multi-Level |
| Exterior: | Brick |
| Garage Type: | Built-In |
| Garage(/Parking)Space: | 1.00 |
| Drive Parking Spaces: | 1 |
| Park #1 | |
| Parking Type: | Owned |
| Exposure: | S |
| Balcony: | None |
| Locker: | None |
| Pet Permited: | Restrict |
| Approximatly Square Footage: | 1400-1599 |
| Property Features: | Golf, Hospital, Public Transit, Ravine, Rec Centre, School |
| Maintenance: | 680.03 |
| CAC Included: | Y |
| Water Included: | Y |
| Common Elements Included: | Y |
| Parking Included: | Y |
| Building Insurance Included: | Y |
| Fireplace/Stove: | Y |
| Heat Source: | Gas |
| Heat Type: | Forced Air |
| Central Air Conditioning: | Central Air |
| Laundry Level: | Lower |
| Ensuite Laundry: | Y |
$
%
Years
This calculator is for demonstration purposes only. Always consult a professional
financial advisor before making personal financial decisions.
| Although the information displayed is believed to be accurate, no warranties or representations are made of any kind. |
| PSR |
|
|
.jpg?src=Custom)
Dir:
416-548-7854
Bus:
416-548-7854
Fax:
416-981-7184
| Virtual Tour | Book Showing | Email a Friend |
Jump To:
At a Glance:
| Type: | Condo - Condo Townhouse |
| Area: | Peel |
| Municipality: | Mississauga |
| Neighbourhood: | Rathwood |
| Style: | Multi-Level |
| Tax: | $4,814.19 |
| Maintenance Fee: | $680.03 |
| Beds: | 3 |
| Baths: | 3 |
| Garage: | 1 |
| Fireplace: | Y |
Locatin Map:
Payment Calculator:
- Color Examples
- Green
- Black and Gold
- Dark Navy Blue And Gold
- Cyan
- Black
- Purple
- Gray
- Blue and Black
- Orange and Black
- Red
- Magenta
- Gold
- Device Examples

