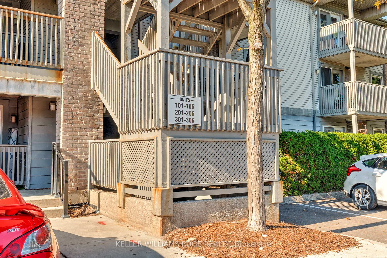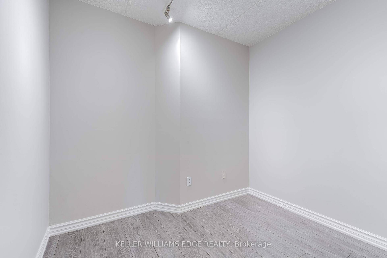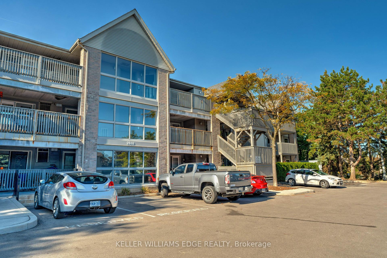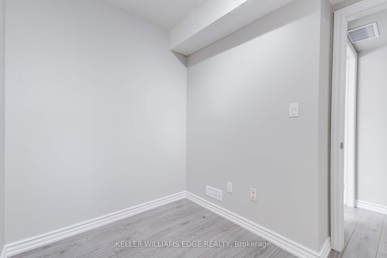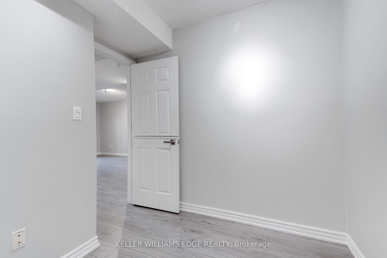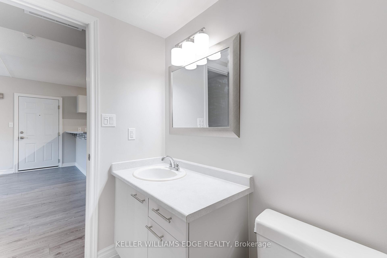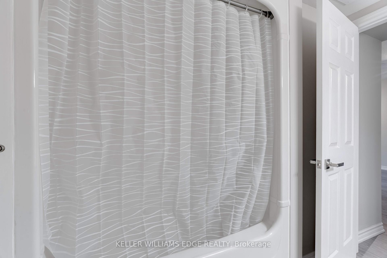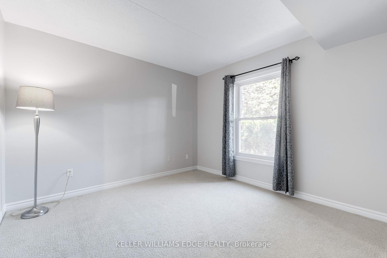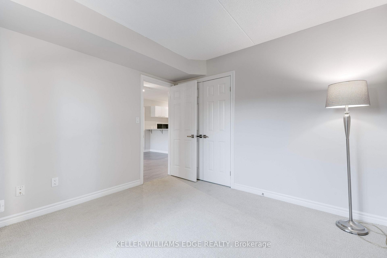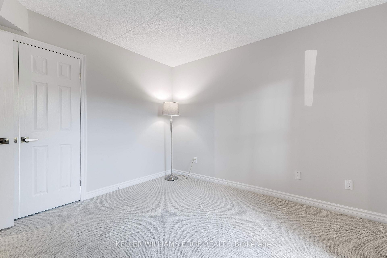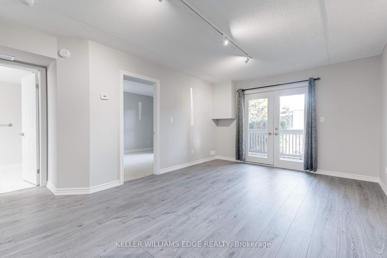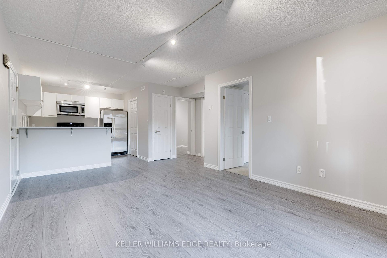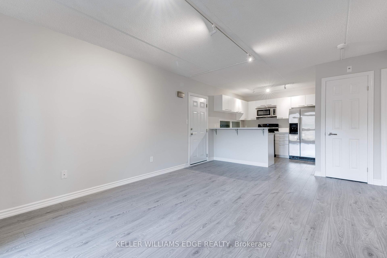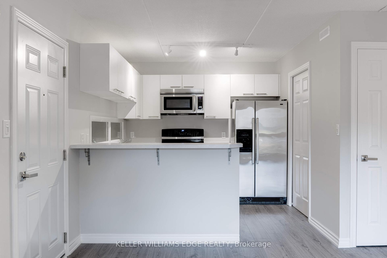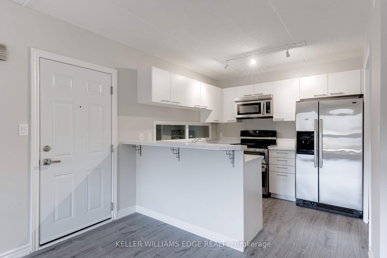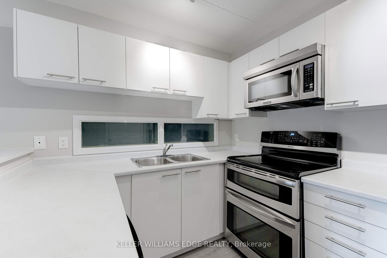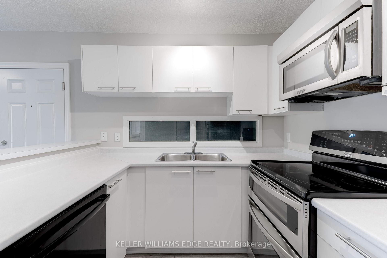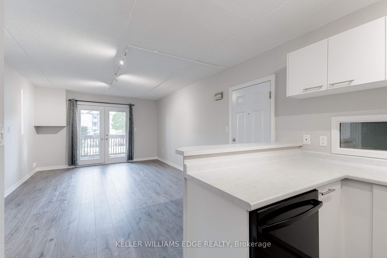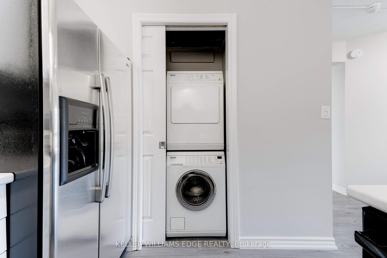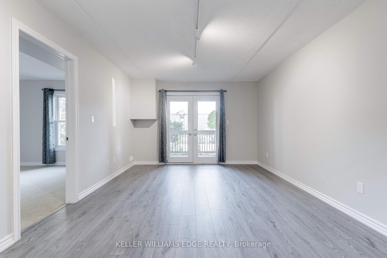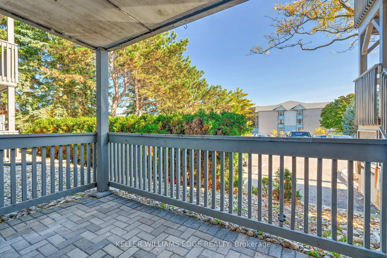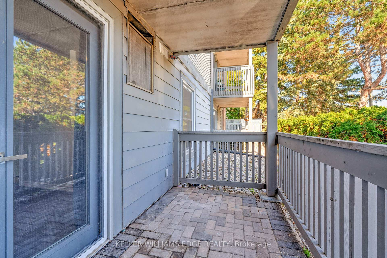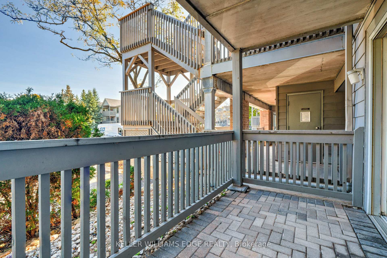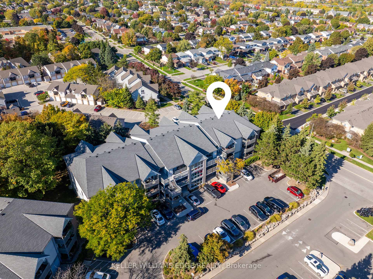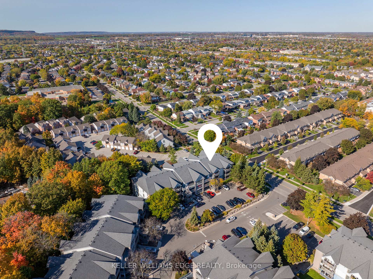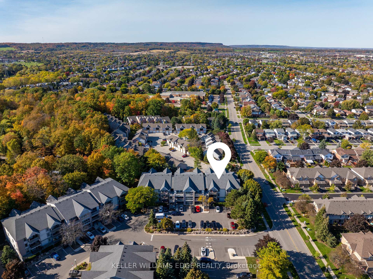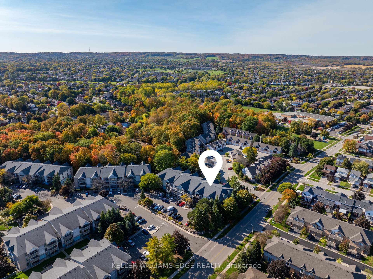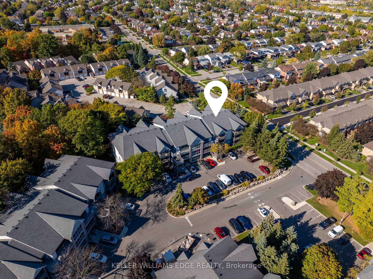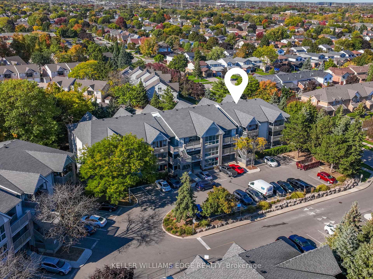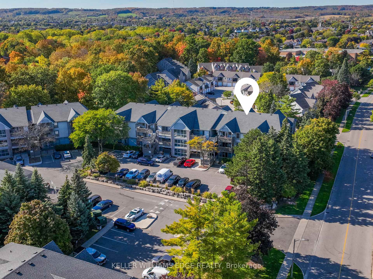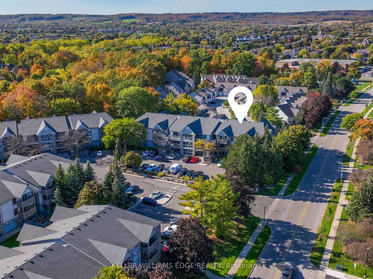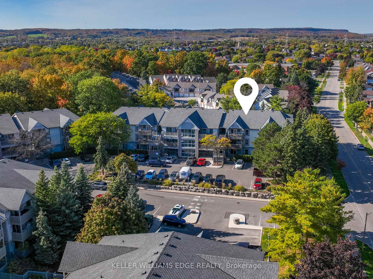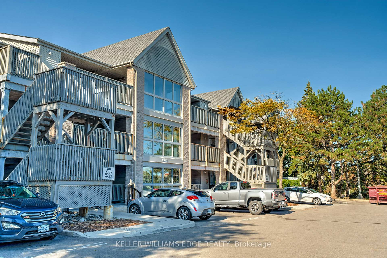$469,000
Available - For Sale
Listing ID: W9418685
2040 Cleaver Ave , Unit 104, Burlington, L7M 4C4, Ontario
| Welcome to your new home in the desirable Headon Forest neighborhood! This charming 650 sq. ft. condo is perfect for first-time homebuyers or young couples looking for comfort and convenience. Enjoy this spacious 1 bedroom plus a versatile den that can be used as a home office or guest space. This comes with stainless steel appliances, new washer/dryer, freshly painted and comes with one parking spot, locker and ample visitor parking above ground for guests. Easy access to highways and major commuting routes, making your daily travels a breeze. Explore nearby parks, shops, and dining options in this vibrant neighborhood. Dont miss out on this fantastic opportunity to own a piece of Headon Forest! Schedule a viewing today! |
| Price | $469,000 |
| Taxes: | $2212.74 |
| Maintenance Fee: | 454.04 |
| Address: | 2040 Cleaver Ave , Unit 104, Burlington, L7M 4C4, Ontario |
| Province/State: | Ontario |
| Condo Corporation No | HCC |
| Level | 1 |
| Unit No | 13 |
| Directions/Cross Streets: | Walkers Line Upper Middle |
| Rooms: | 4 |
| Rooms +: | 1 |
| Bedrooms: | 1 |
| Bedrooms +: | |
| Kitchens: | 1 |
| Family Room: | Y |
| Basement: | None |
| Property Type: | Condo Apt |
| Style: | Apartment |
| Exterior: | Brick, Concrete |
| Garage Type: | Underground |
| Garage(/Parking)Space: | 1.00 |
| Drive Parking Spaces: | 0 |
| Park #1 | |
| Parking Type: | Owned |
| Exposure: | S |
| Balcony: | Open |
| Locker: | Owned |
| Pet Permited: | Restrict |
| Approximatly Square Footage: | 600-699 |
| Maintenance: | 454.04 |
| Water Included: | Y |
| Parking Included: | Y |
| Building Insurance Included: | Y |
| Fireplace/Stove: | N |
| Heat Source: | Gas |
| Heat Type: | Forced Air |
| Central Air Conditioning: | Central Air |
$
%
Years
This calculator is for demonstration purposes only. Always consult a professional
financial advisor before making personal financial decisions.
| Although the information displayed is believed to be accurate, no warranties or representations are made of any kind. |
| KELLER WILLIAMS EDGE REALTY |
|
|
.jpg?src=Custom)
Dir:
416-548-7854
Bus:
416-548-7854
Fax:
416-981-7184
| Book Showing | Email a Friend |
Jump To:
At a Glance:
| Type: | Condo - Condo Apt |
| Area: | Halton |
| Municipality: | Burlington |
| Neighbourhood: | Headon |
| Style: | Apartment |
| Tax: | $2,212.74 |
| Maintenance Fee: | $454.04 |
| Beds: | 1 |
| Baths: | 1 |
| Garage: | 1 |
| Fireplace: | N |
Locatin Map:
Payment Calculator:
- Color Examples
- Green
- Black and Gold
- Dark Navy Blue And Gold
- Cyan
- Black
- Purple
- Gray
- Blue and Black
- Orange and Black
- Red
- Magenta
- Gold
- Device Examples

