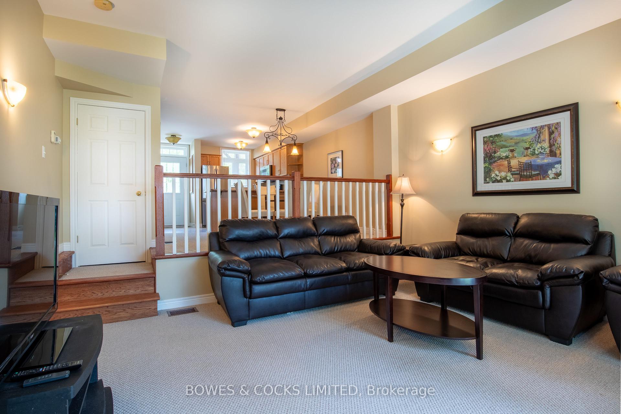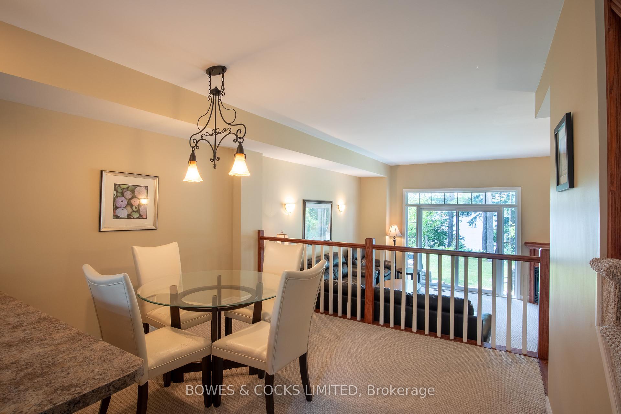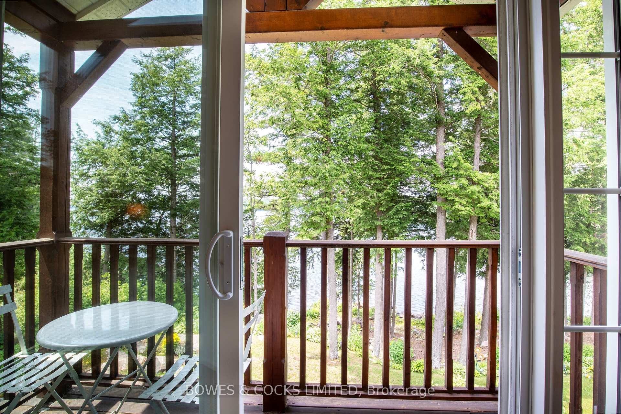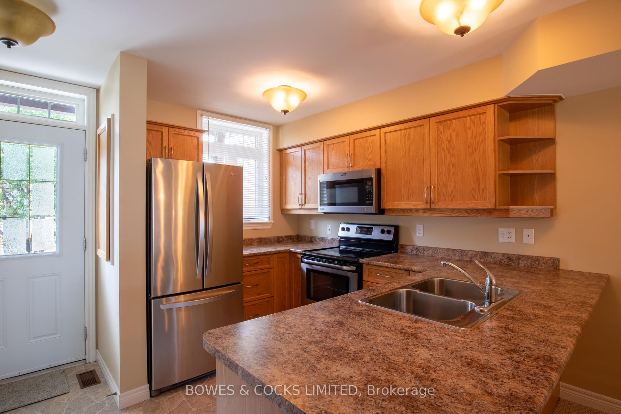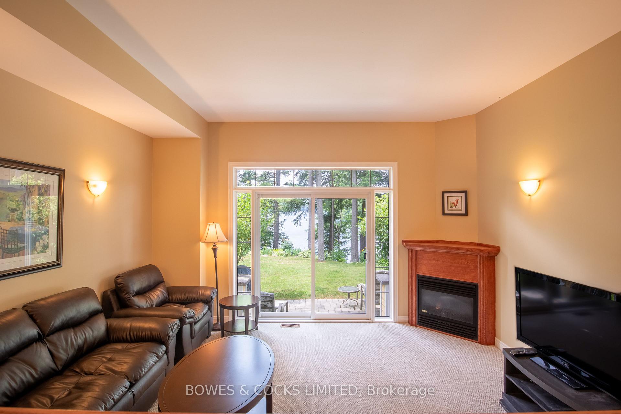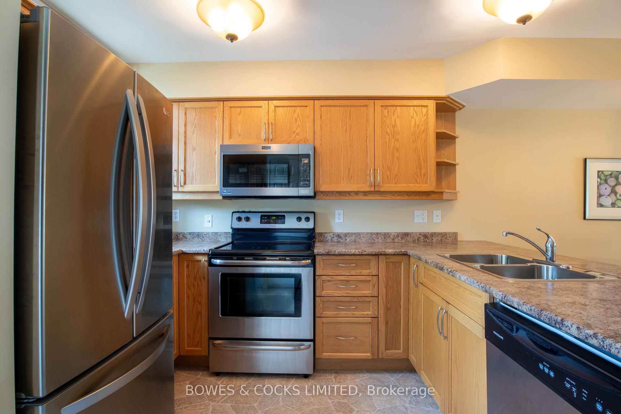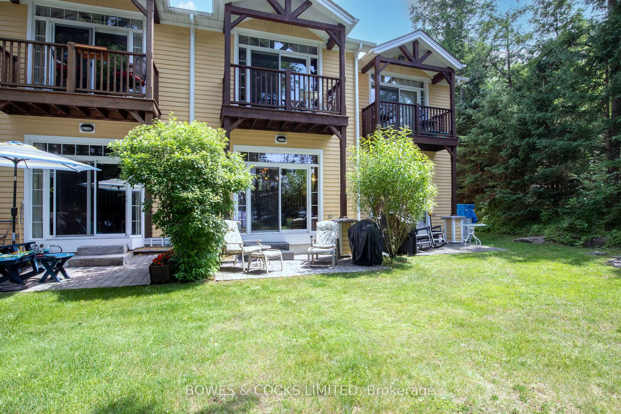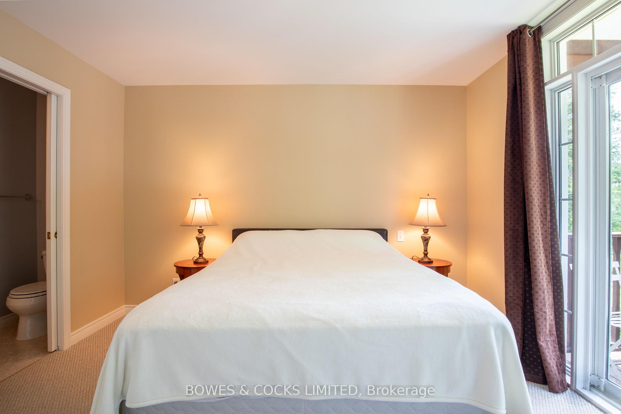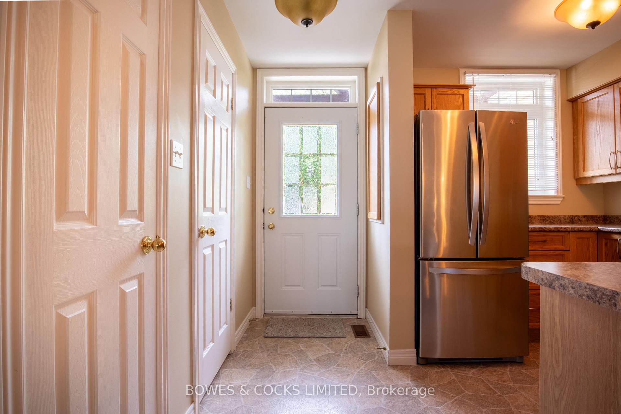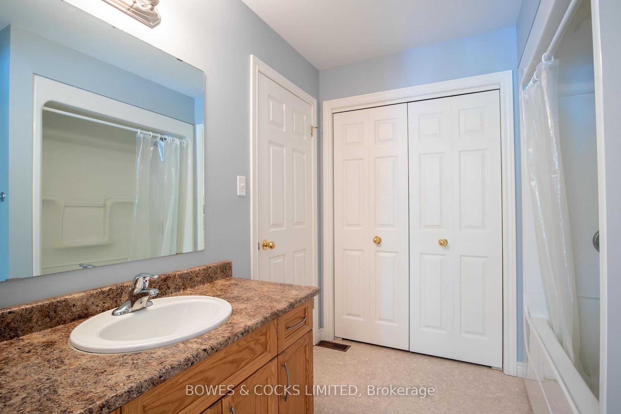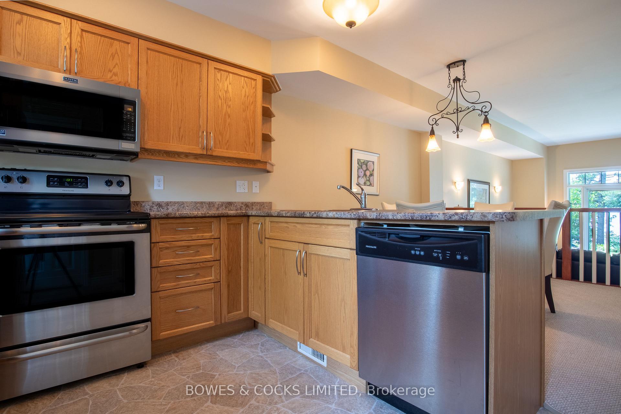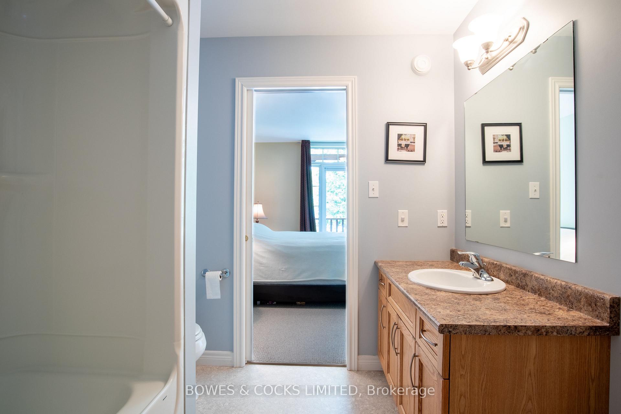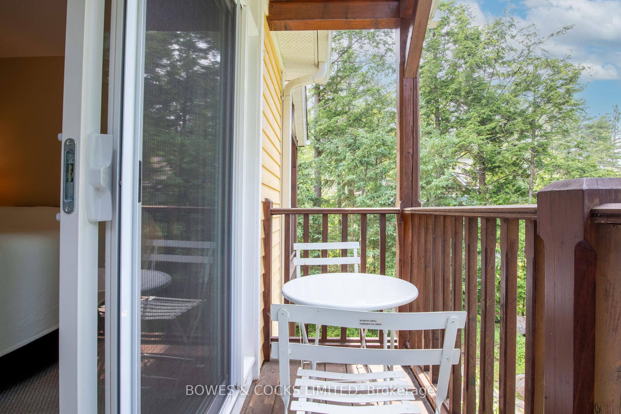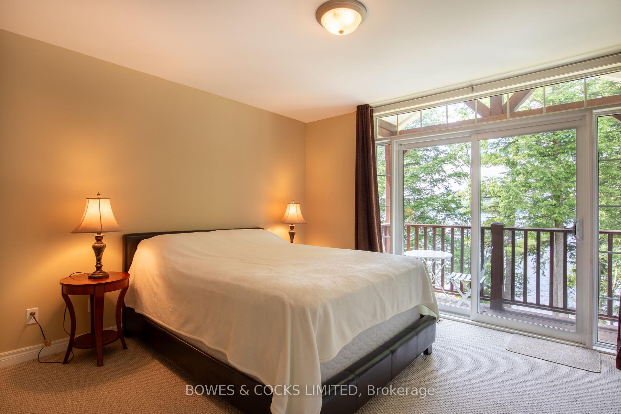$499,000
Available - For Sale
Listing ID: X10415059
1579 Anstruther Lake Rd , Unit 7, North Kawartha, K0L 1A0, Ontario
| Whether you're seeking a peaceful weekend retreat or a full-time lakeside residence, Condo #7 is your gateway to a new way of life in the Kawarthas. Key Features: Breathtaking Lake Views: Enjoy unobstructed views of the lake from your own private patio, where you can unwind and relax as you take in the sunset over the water. Premium Location: Condo #7 is located in a highly desirable block within the community, with a private, level lawn area and no walking paths to interrupt your view or privacy. Blank Canvas Basement: The unfinished basement offers endless possibilities. Whether you want additional living space, a home office, or a recreational room, the choice is yours. Exclusive Amenities: Private Boat Slip & Storage Locker Perfect for boating enthusiasts! Common Area Features Stamped concrete walking paths, a screened-in gazebo, sandy beach for swimming, and paddle board/kayak stands. Outdoor Recreation, Enjoy the horse shoe pits, boat launch, and more! Low Maintenance, All-Year Enjoyment: With snow removal and lawn care taken care of, you can truly embrace 4-season lakefront living. Spend your winters ice fishing, and summers kayaking or hiking in the beautiful Kawartha Highlands Signature Park. |
| Price | $499,000 |
| Taxes: | $2911.00 |
| Assessment: | $308000 |
| Assessment Year: | 2023 |
| Maintenance Fee: | 600.00 |
| Address: | 1579 Anstruther Lake Rd , Unit 7, North Kawartha, K0L 1A0, Ontario |
| Province/State: | Ontario |
| Condo Corporation No | PTB04 |
| Level | 1 |
| Unit No | 7 |
| Directions/Cross Streets: | Hwy 28 / Anstruther Lake Rd |
| Rooms: | 9 |
| Bedrooms: | 2 |
| Bedrooms +: | |
| Kitchens: | 1 |
| Family Room: | N |
| Basement: | Unfinished |
| Approximatly Age: | 16-30 |
| Property Type: | Condo Townhouse |
| Style: | 2-Storey |
| Exterior: | Wood |
| Garage Type: | None |
| Garage(/Parking)Space: | 0.00 |
| Drive Parking Spaces: | 2 |
| Park #1 | |
| Parking Type: | Common |
| Exposure: | Nw |
| Balcony: | Jlte |
| Locker: | Exclusive |
| Pet Permited: | Restrict |
| Approximatly Age: | 16-30 |
| Approximatly Square Footage: | 1000-1199 |
| Building Amenities: | Bbqs Allowed, Visitor Parking |
| Property Features: | Beach, Electric Car Charg, Golf, Lake Access, Lake/Pond, Library |
| Maintenance: | 600.00 |
| Water Included: | Y |
| Parking Included: | Y |
| Building Insurance Included: | Y |
| Fireplace/Stove: | Y |
| Heat Source: | Propane |
| Heat Type: | Forced Air |
| Central Air Conditioning: | Central Air |
| Laundry Level: | Upper |
$
%
Years
This calculator is for demonstration purposes only. Always consult a professional
financial advisor before making personal financial decisions.
| Although the information displayed is believed to be accurate, no warranties or representations are made of any kind. |
| BOWES & COCKS LIMITED |
|
|
.jpg?src=Custom)
Dir:
416-548-7854
Bus:
416-548-7854
Fax:
416-981-7184
| Virtual Tour | Book Showing | Email a Friend |
Jump To:
At a Glance:
| Type: | Condo - Condo Townhouse |
| Area: | Peterborough |
| Municipality: | North Kawartha |
| Neighbourhood: | Rural North Kawartha |
| Style: | 2-Storey |
| Approximate Age: | 16-30 |
| Tax: | $2,911 |
| Maintenance Fee: | $600 |
| Beds: | 2 |
| Baths: | 2 |
| Fireplace: | Y |
Locatin Map:
Payment Calculator:
- Color Examples
- Green
- Black and Gold
- Dark Navy Blue And Gold
- Cyan
- Black
- Purple
- Gray
- Blue and Black
- Orange and Black
- Red
- Magenta
- Gold
- Device Examples

