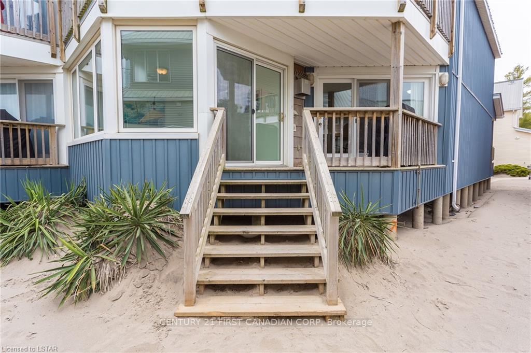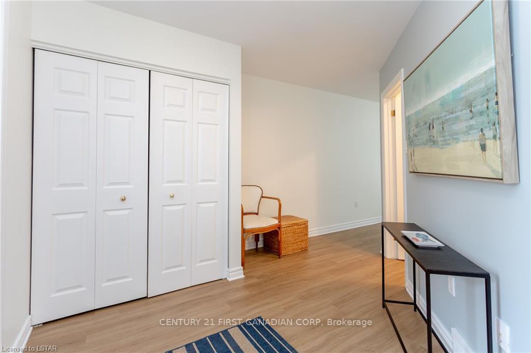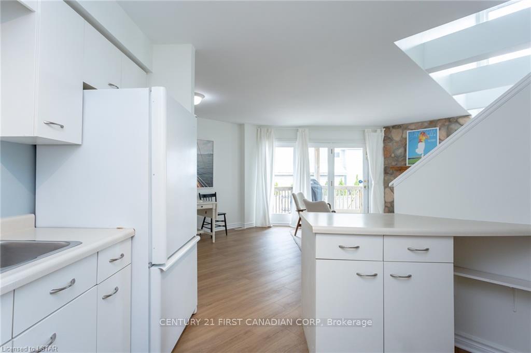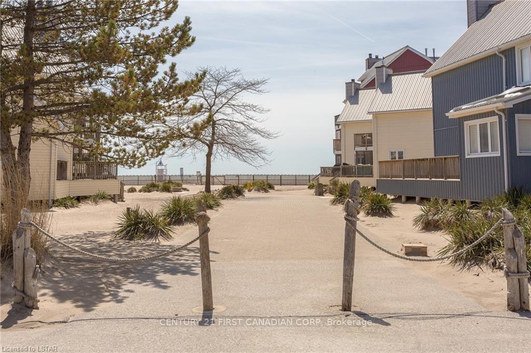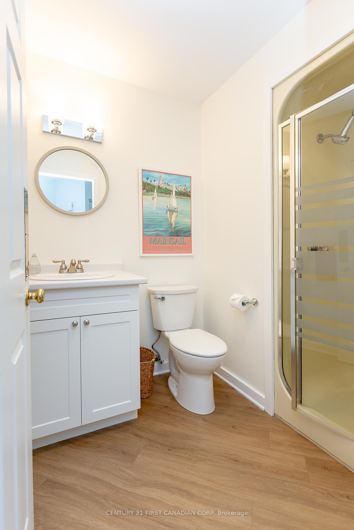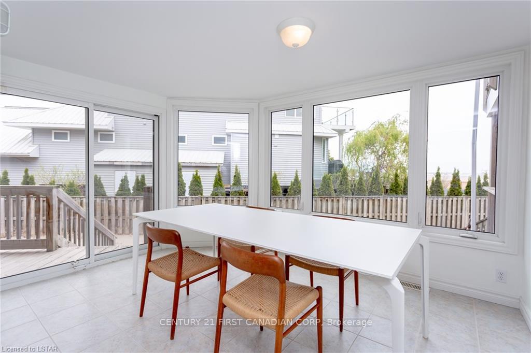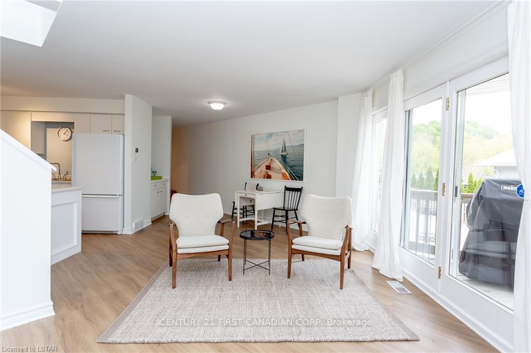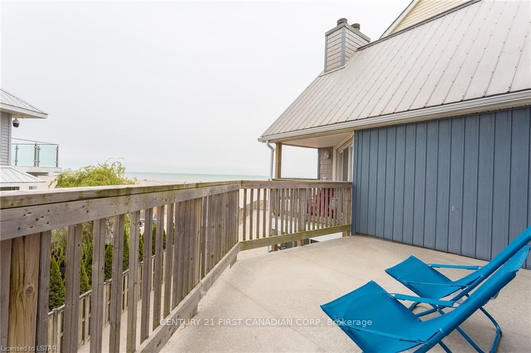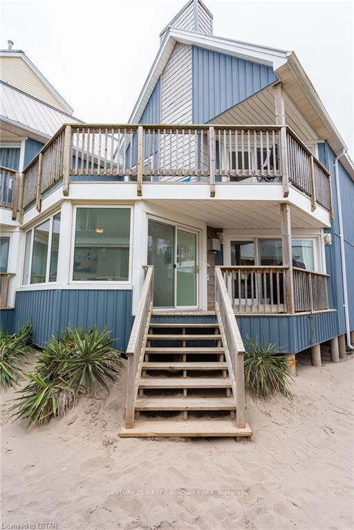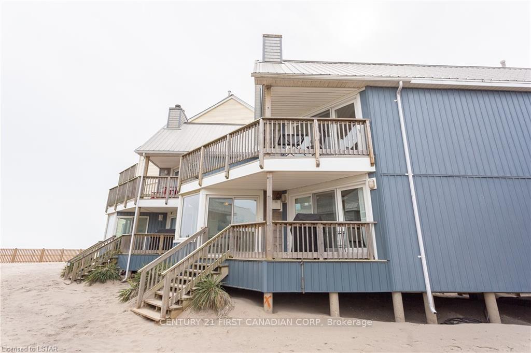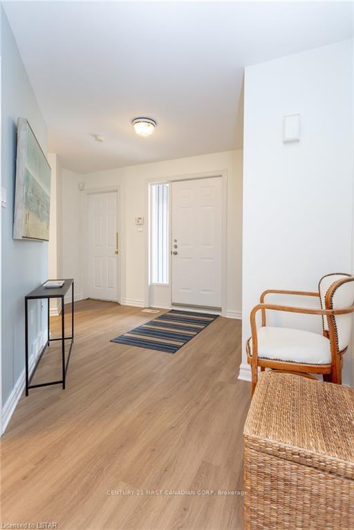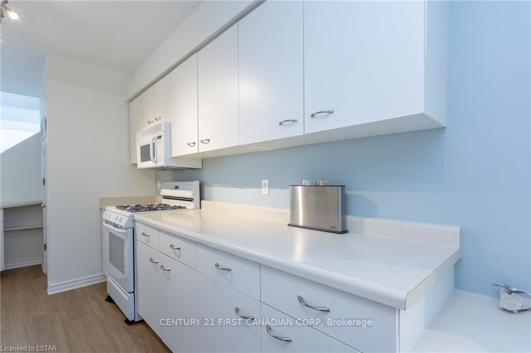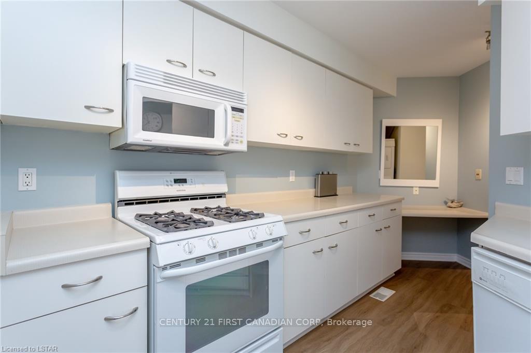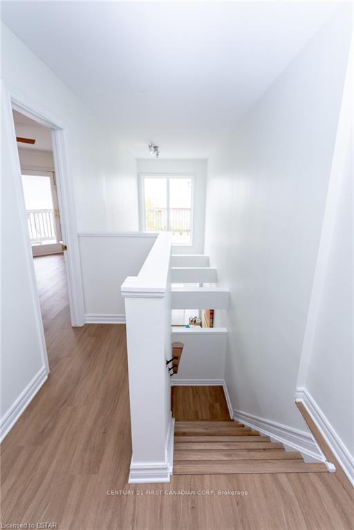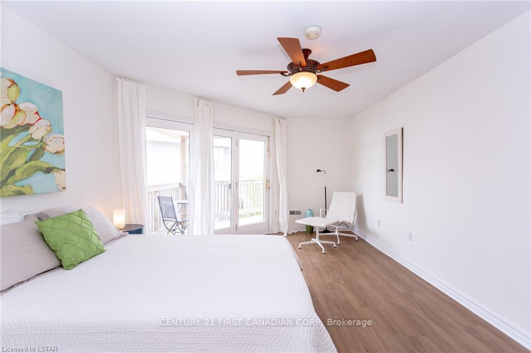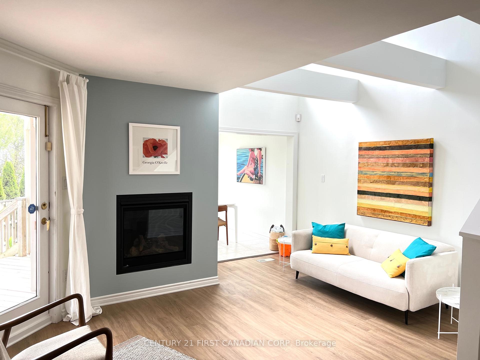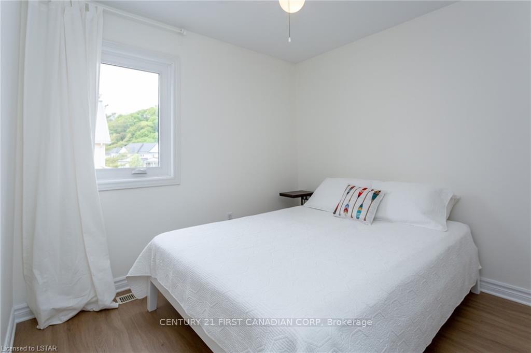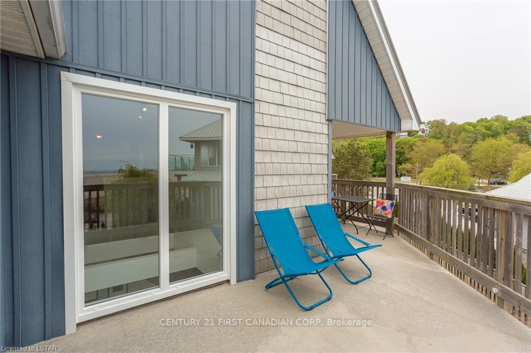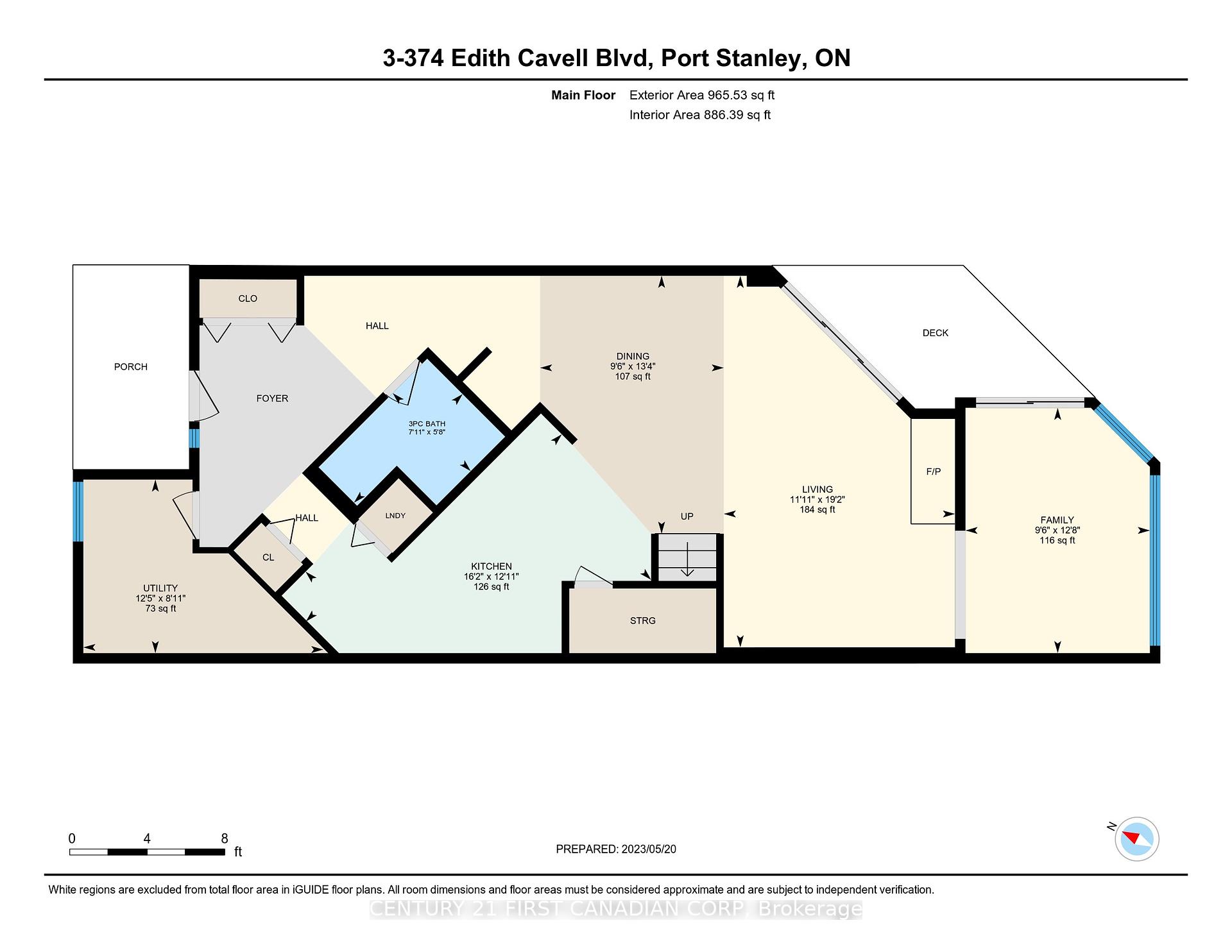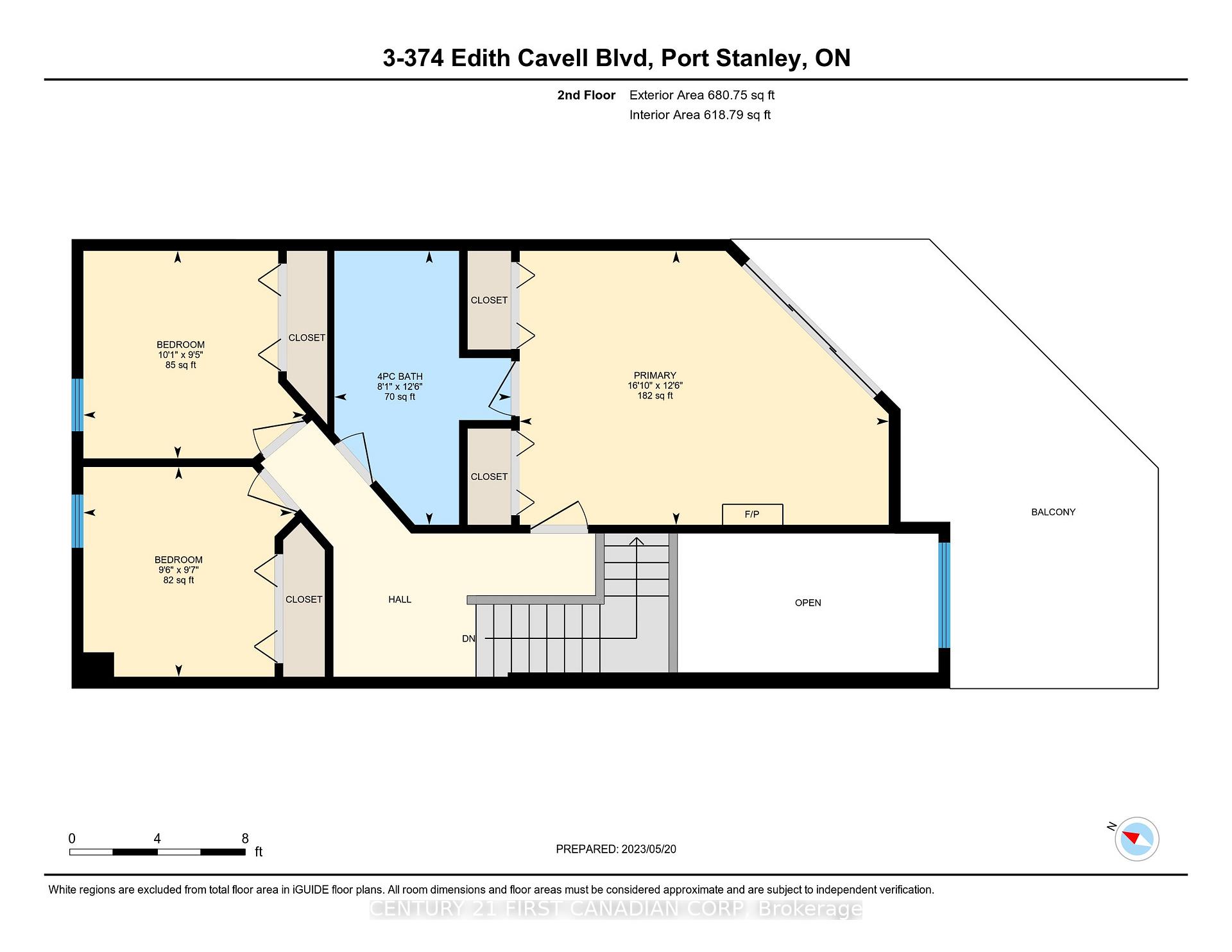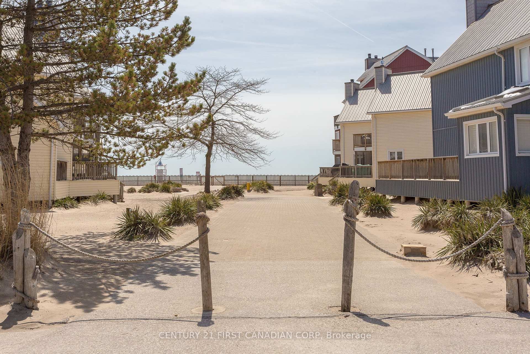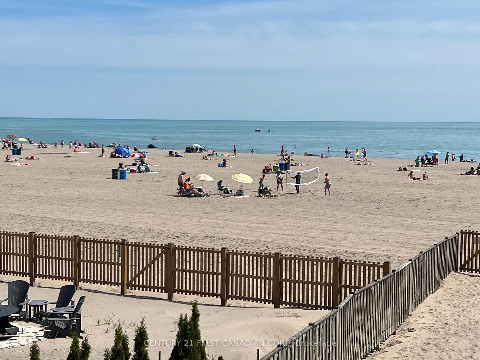$740,000
Available - For Sale
Listing ID: X9246601
374 Edith Cavell Blvd , Unit 3, Central Elgin, N5L 1E5, Ontario
| Stunning WATERVIEWS! BEACHFRONT CONDO TOWNHOUSE available in the very desirable NEWPORT BEACHCondominium Complex right on the Main Beach of Port Stanley. This gorgeous unit comes with full access to the beach via a privacy fence surrounding this property. Completely carpet -free! Vinyl Plank Flooring installed on both floors. This large 3 bedroom, 2 full bath beachfront unit is open concept on 2 levels with vaulted ceilings and plenty of natural light with year round beach and water views & access. Recent updates include: Gas fireplace (2023), 2 updated Bathrooms,Bedroom windows, large double panel upper Window facing south beach & water views. Beautiful 4-season Sunroom with 2 walls of windows, and a sliding doors to the side deck for Bbqs. Forced Air Gas furnace and HWT replaced in 2020. No Airbnb rentals allowed here so you have peace of mind as your full time residence, or your 'Home away from Home' or your Cottage to enjoy anytime of the year. See media tabs for more info. |
| Extras: Beachfront/Waterfront |
| Price | $740,000 |
| Taxes: | $5689.20 |
| Assessment: | $3400000 |
| Assessment Year: | 2024 |
| Maintenance Fee: | 575.00 |
| Address: | 374 Edith Cavell Blvd , Unit 3, Central Elgin, N5L 1E5, Ontario |
| Province/State: | Ontario |
| Condo Corporation No | ECC |
| Level | 1 |
| Unit No | 3 |
| Directions/Cross Streets: | William Street |
| Rooms: | 10 |
| Bedrooms: | 3 |
| Bedrooms +: | |
| Kitchens: | 1 |
| Family Room: | N |
| Basement: | None |
| Approximatly Age: | 31-50 |
| Property Type: | Condo Townhouse |
| Style: | 2-Storey |
| Exterior: | Vinyl Siding |
| Garage Type: | None |
| Garage(/Parking)Space: | 0.00 |
| Drive Parking Spaces: | 2 |
| Park #1 | |
| Parking Spot: | E16 |
| Parking Type: | Exclusive |
| Legal Description: | Surface |
| Park #2 | |
| Parking Spot: | E17 |
| Parking Type: | Exclusive |
| Legal Description: | Surface |
| Monthly Parking Cost: | 0.00 |
| Exposure: | S |
| Balcony: | Open |
| Locker: | None |
| Pet Permited: | Restrict |
| Retirement Home: | N |
| Approximatly Age: | 31-50 |
| Approximatly Square Footage: | 1400-1599 |
| Building Amenities: | Bbqs Allowed, Visitor Parking |
| Property Features: | Arts Centre, Beach, Marina, Park, School, School Bus Route |
| Maintenance: | 575.00 |
| Common Elements Included: | Y |
| Parking Included: | Y |
| Building Insurance Included: | Y |
| Fireplace/Stove: | Y |
| Heat Source: | Gas |
| Heat Type: | Forced Air |
| Central Air Conditioning: | Central Air |
| Laundry Level: | Main |
| Elevator Lift: | N |
$
%
Years
This calculator is for demonstration purposes only. Always consult a professional
financial advisor before making personal financial decisions.
| Although the information displayed is believed to be accurate, no warranties or representations are made of any kind. |
| CENTURY 21 FIRST CANADIAN CORP |
|
|
.jpg?src=Custom)
Dir:
416-548-7854
Bus:
416-548-7854
Fax:
416-981-7184
| Virtual Tour | Book Showing | Email a Friend |
Jump To:
At a Glance:
| Type: | Condo - Condo Townhouse |
| Area: | Elgin |
| Municipality: | Central Elgin |
| Neighbourhood: | Port Stanley |
| Style: | 2-Storey |
| Approximate Age: | 31-50 |
| Tax: | $5,689.2 |
| Maintenance Fee: | $575 |
| Beds: | 3 |
| Baths: | 2 |
| Fireplace: | Y |
Locatin Map:
Payment Calculator:
- Color Examples
- Green
- Black and Gold
- Dark Navy Blue And Gold
- Cyan
- Black
- Purple
- Gray
- Blue and Black
- Orange and Black
- Red
- Magenta
- Gold
- Device Examples


