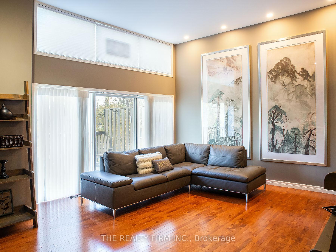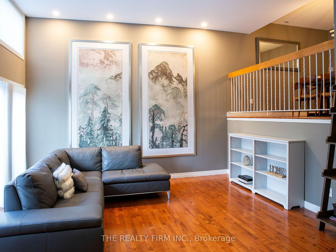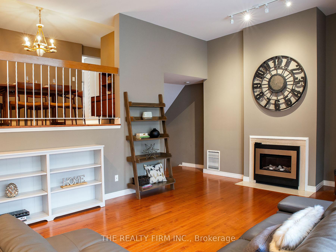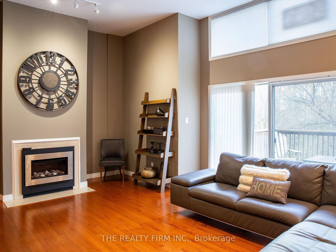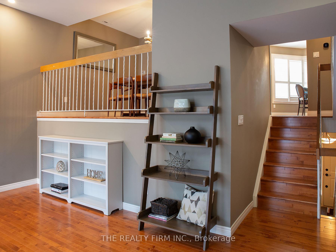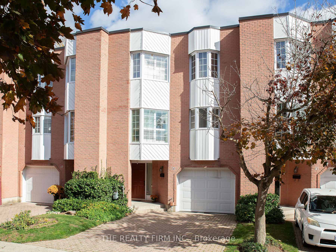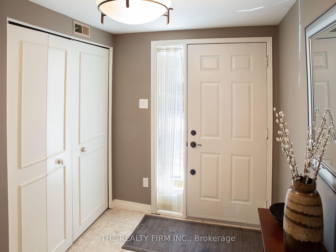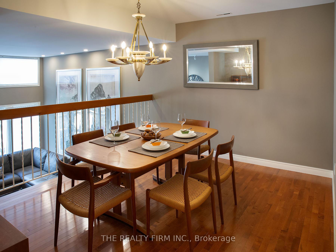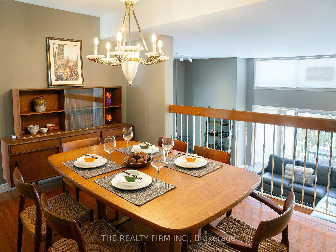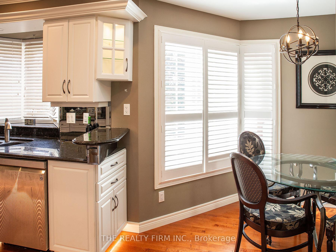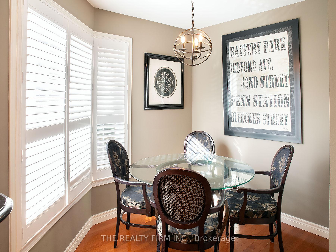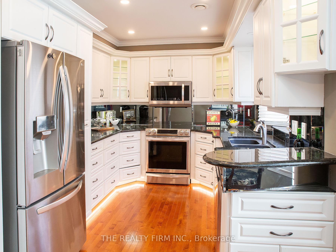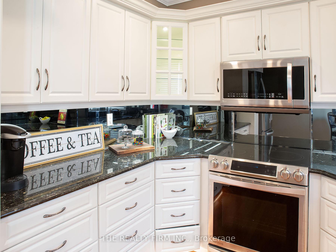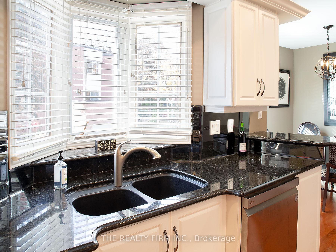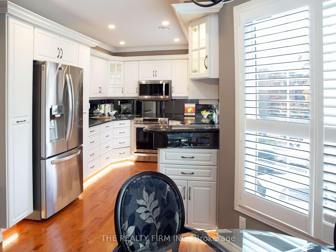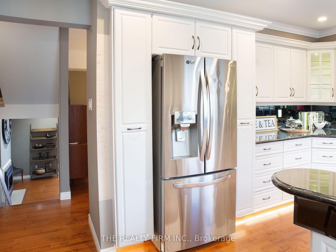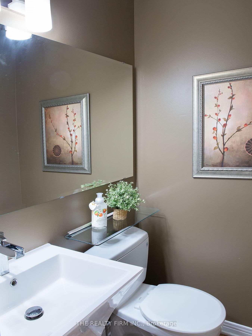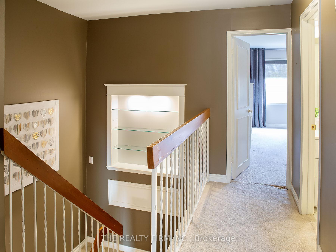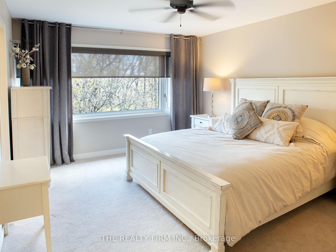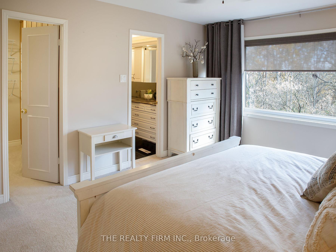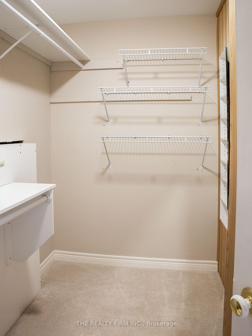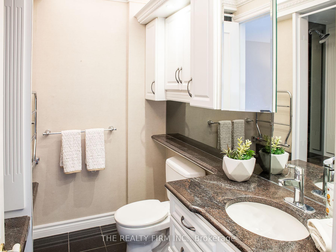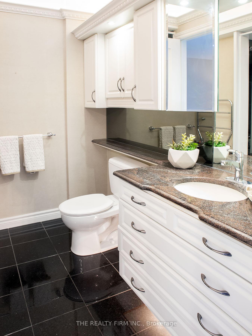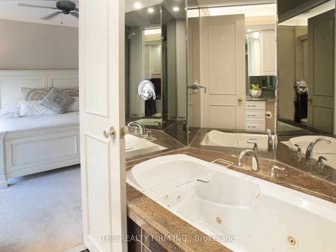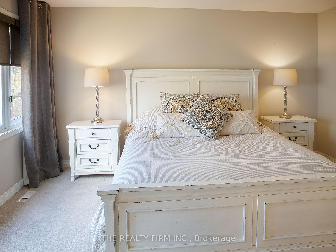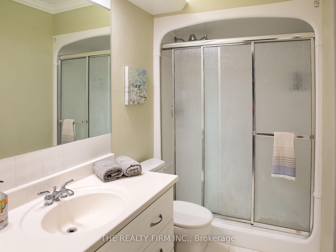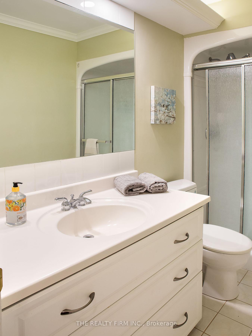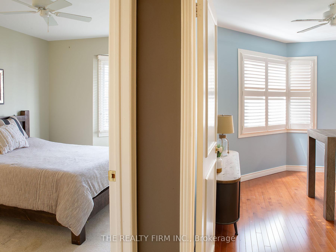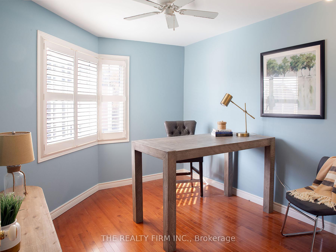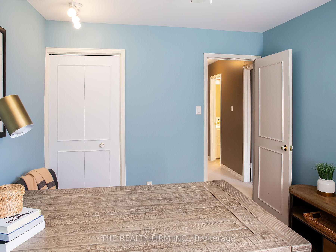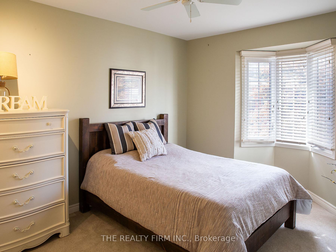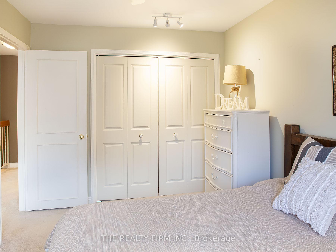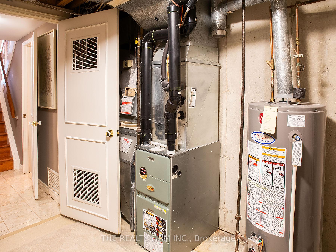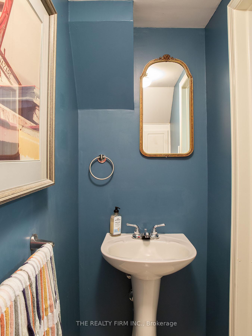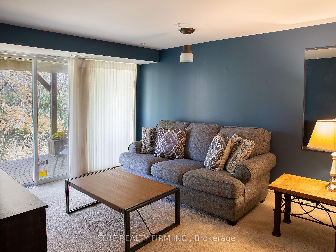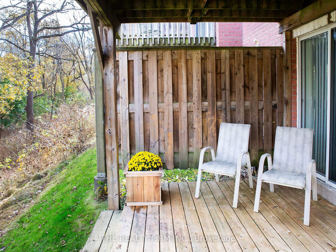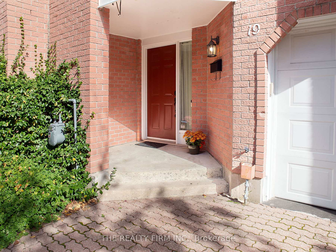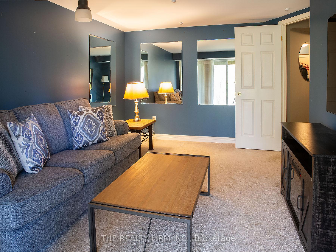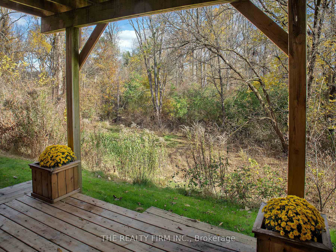$549,900
Available - For Sale
Listing ID: X9514476
703 Windermere Rd , Unit 19, London, N5X 2P1, Ontario
| Finding a North London condo that backs onto a green space is rare, but here's your chance to enjoy beautiful nature views from three levels of your home! This well-appointed 3-bedroom condo is spacious, stylish and sophisticated. Featuring a stunning great room with 11' ceilings, hardwood floors and a gas fireplace gives this condo a grand feel as it opens onto a large sundeck overlooking the Stoney Creek and lush forested area. Enjoy your morning coffee or an evening cocktail from your deck. The formal dining room overlooking the main living area is perfect for entertaining and will impress your guests. Cooking will be a dream in the modern, white kitchen equipped with stainless steel appliances and granite counter tops. A breakfast nook off to the side with plenty of windows allows the natural light to pour in. The upper level boasts 3 bedrooms, with a full bathroom off the main hall. The primary bedroom enjoys a picturesque view, complete with a full ensuite and walk-in closet. The lower level includes a spacious laundry room, 2-piece bathroom and makes the ideal place for a media room, office or home gym as it features a walk-out to an additional private and peaceful patio backing onto the forested area. This home has a single car garage entering into the front foyer and features a double-wide driveway that will accommodate two vehicles. Close to Masonville Mall, Western University campus and UH, fabulous shopping and amenities. Dont miss the opportunity to make this exceptional property yours! |
| Price | $549,900 |
| Taxes: | $3331.00 |
| Assessment: | $228000 |
| Assessment Year: | 2023 |
| Maintenance Fee: | 480.00 |
| Address: | 703 Windermere Rd , Unit 19, London, N5X 2P1, Ontario |
| Province/State: | Ontario |
| Condo Corporation No | MCC |
| Level | 1 |
| Unit No | 9 |
| Directions/Cross Streets: | BETWEEN DOON DRIVE AND ADELAIDE |
| Rooms: | 10 |
| Bedrooms: | 3 |
| Bedrooms +: | |
| Kitchens: | 1 |
| Family Room: | Y |
| Basement: | Fin W/O |
| Property Type: | Condo Townhouse |
| Style: | Multi-Level |
| Exterior: | Brick |
| Garage Type: | Built-In |
| Garage(/Parking)Space: | 1.00 |
| Drive Parking Spaces: | 2 |
| Park #1 | |
| Parking Type: | Exclusive |
| Exposure: | E |
| Balcony: | Open |
| Locker: | None |
| Pet Permited: | Restrict |
| Retirement Home: | N |
| Approximatly Square Footage: | 1600-1799 |
| Property Features: | Grnbelt/Cons, Library, Public Transit, Ravine |
| Maintenance: | 480.00 |
| Water Included: | Y |
| Common Elements Included: | Y |
| Parking Included: | Y |
| Building Insurance Included: | Y |
| Fireplace/Stove: | Y |
| Heat Source: | Gas |
| Heat Type: | Forced Air |
| Central Air Conditioning: | Central Air |
| Laundry Level: | Main |
| Ensuite Laundry: | Y |
| Elevator Lift: | N |
$
%
Years
This calculator is for demonstration purposes only. Always consult a professional
financial advisor before making personal financial decisions.
| Although the information displayed is believed to be accurate, no warranties or representations are made of any kind. |
| THE REALTY FIRM INC. |
|
|
.jpg?src=Custom)
Dir:
416-548-7854
Bus:
416-548-7854
Fax:
416-981-7184
| Book Showing | Email a Friend |
Jump To:
At a Glance:
| Type: | Condo - Condo Townhouse |
| Area: | Middlesex |
| Municipality: | London |
| Neighbourhood: | North G |
| Style: | Multi-Level |
| Tax: | $3,331 |
| Maintenance Fee: | $480 |
| Beds: | 3 |
| Baths: | 4 |
| Garage: | 1 |
| Fireplace: | Y |
Locatin Map:
Payment Calculator:
- Color Examples
- Green
- Black and Gold
- Dark Navy Blue And Gold
- Cyan
- Black
- Purple
- Gray
- Blue and Black
- Orange and Black
- Red
- Magenta
- Gold
- Device Examples

