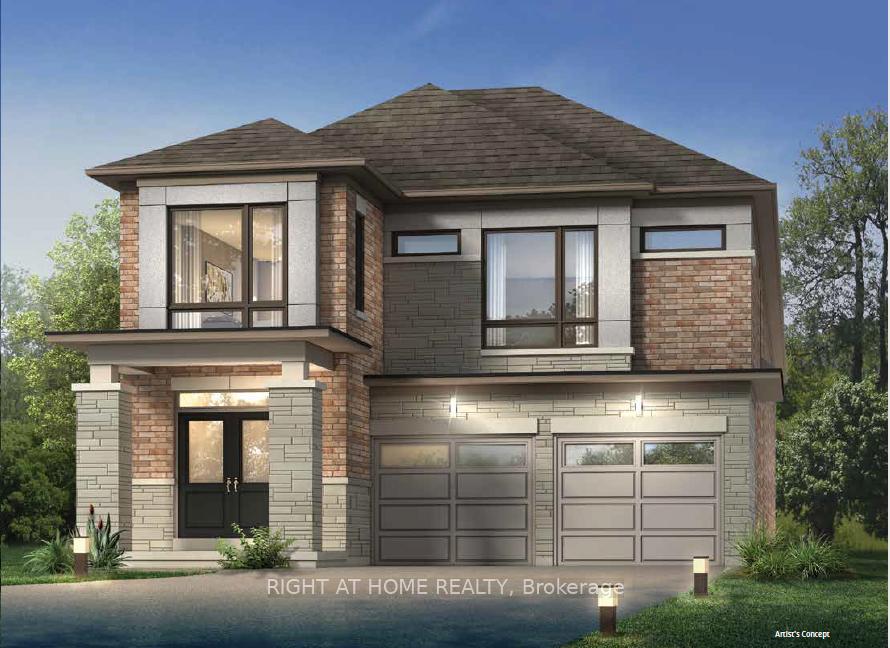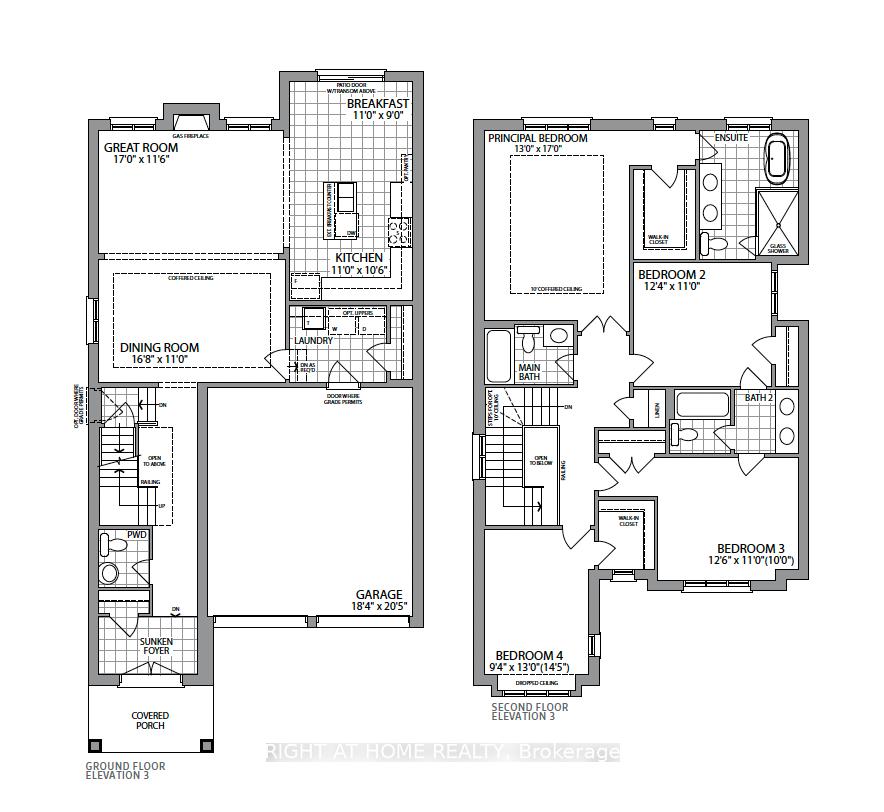$1,625,000
Available - For Sale
Listing ID: E10416063
14 Fire King Dr , Unit LotF0, Whitby, L1P 1Y2, Ontario
| Welcome to the Fire King Drive by PARADISE HOMES Living in Whitby. This pre-construction home includes many upgrades: Front double door with Sunken Foyer, 10ft Main Flr Ceiling Height, Smooth ceilings, 1ft window height increased, 2.5 Ton Central Air, lots of pot lights, MDF Vermont Kitchen, Ceramic Floor Tile, Oak Stairs, Metal Pickets, Pot & Pan Drawers, Double Pullout Waste Bins, Soft close for Doors & Drawers, Soap Dispenser, Glass Shower Enclosure, Ceramic Kitchen Backslash, Electric Fireplace. 9ft ceiling height bsmnt, walk-up bsmnt at rear of home, & so much more. |
| Price | $1,625,000 |
| Taxes: | $0.00 |
| Address: | 14 Fire King Dr , Unit LotF0, Whitby, L1P 1Y2, Ontario |
| Apt/Unit: | LotF0 |
| Lot Size: | 36.00 x 98.00 (Feet) |
| Directions/Cross Streets: | Taunton Rd W / Coronation Rd |
| Rooms: | 16 |
| Rooms +: | 3 |
| Bedrooms: | 4 |
| Bedrooms +: | |
| Kitchens: | 1 |
| Family Room: | Y |
| Basement: | Unfinished, Walk-Up |
| Property Type: | Detached |
| Style: | 2-Storey |
| Exterior: | Concrete |
| Garage Type: | Attached |
| (Parking/)Drive: | Available |
| Drive Parking Spaces: | 2 |
| Pool: | None |
| Fireplace/Stove: | Y |
| Heat Source: | Gas |
| Heat Type: | Forced Air |
| Central Air Conditioning: | Central Air |
| Sewers: | Sewers |
| Water: | Municipal |
$
%
Years
This calculator is for demonstration purposes only. Always consult a professional
financial advisor before making personal financial decisions.
| Although the information displayed is believed to be accurate, no warranties or representations are made of any kind. |
| RIGHT AT HOME REALTY |
|
|
.jpg?src=Custom)
Dir:
416-548-7854
Bus:
416-548-7854
Fax:
416-981-7184
| Book Showing | Email a Friend |
Jump To:
At a Glance:
| Type: | Freehold - Detached |
| Area: | Durham |
| Municipality: | Whitby |
| Neighbourhood: | Rural Whitby |
| Style: | 2-Storey |
| Lot Size: | 36.00 x 98.00(Feet) |
| Beds: | 4 |
| Baths: | 4 |
| Fireplace: | Y |
| Pool: | None |
Locatin Map:
Payment Calculator:
- Color Examples
- Green
- Black and Gold
- Dark Navy Blue And Gold
- Cyan
- Black
- Purple
- Gray
- Blue and Black
- Orange and Black
- Red
- Magenta
- Gold
- Device Examples






