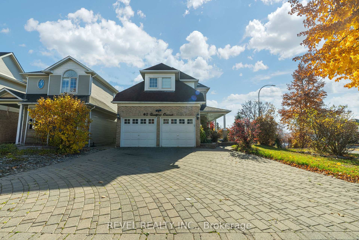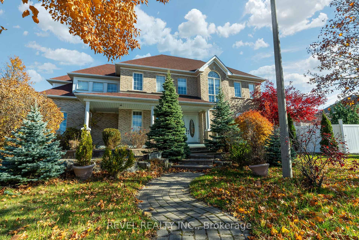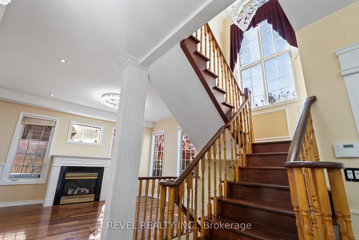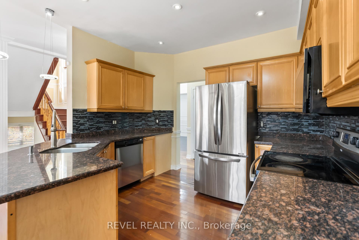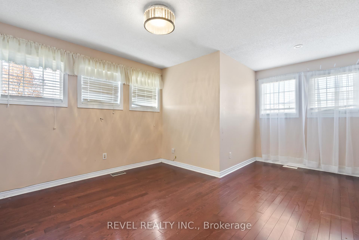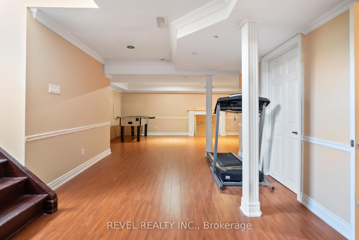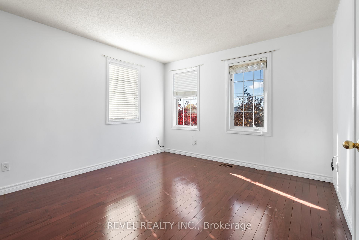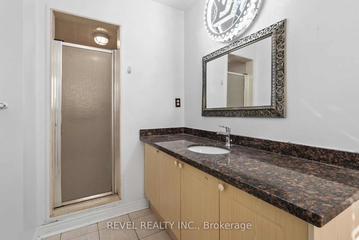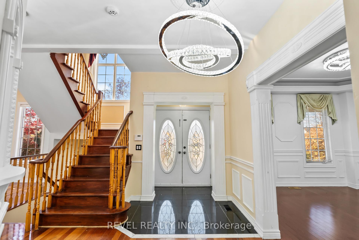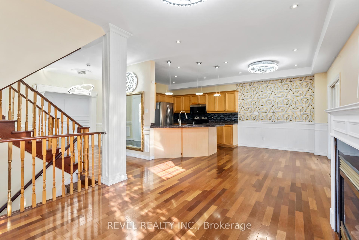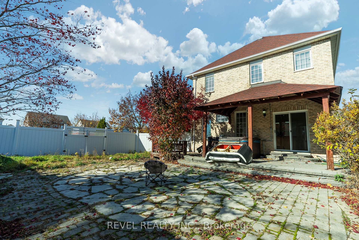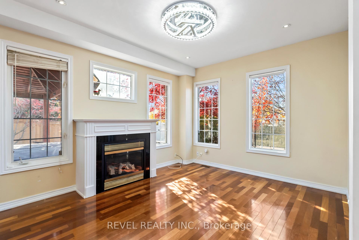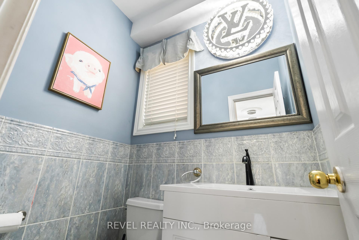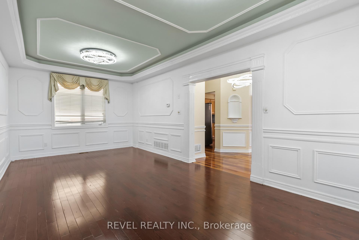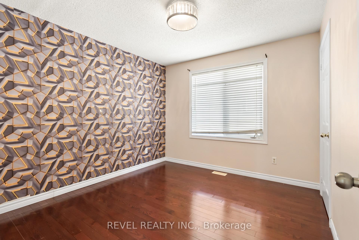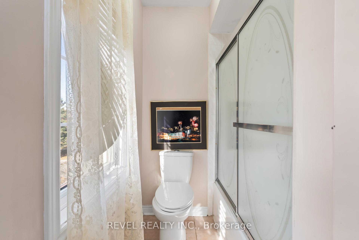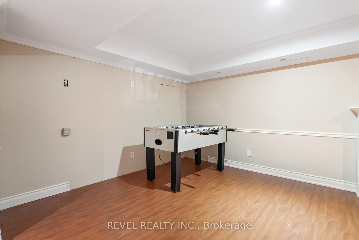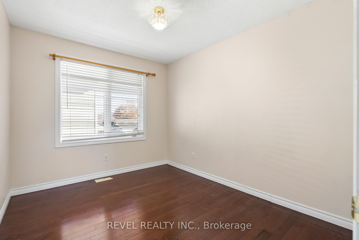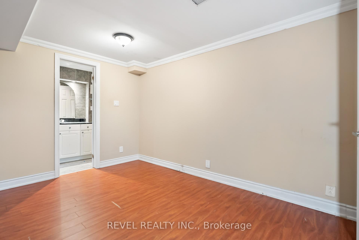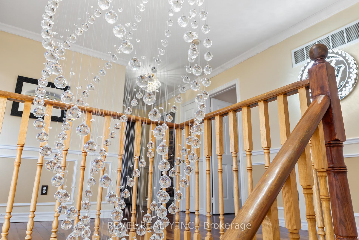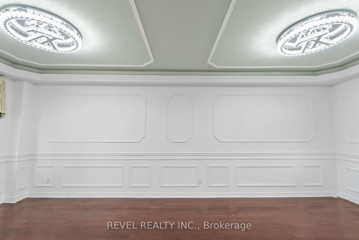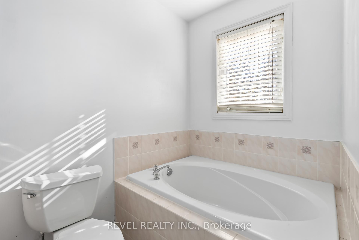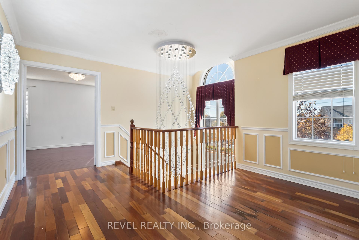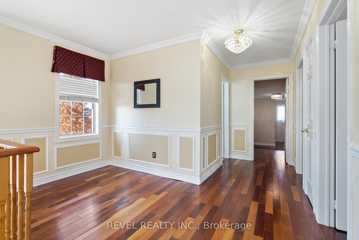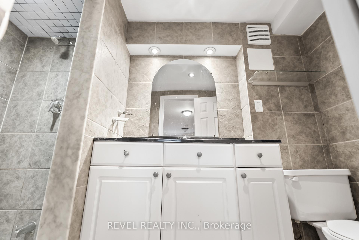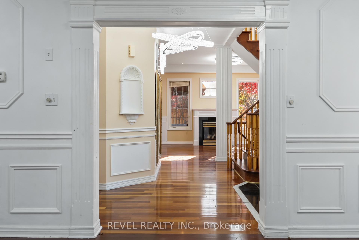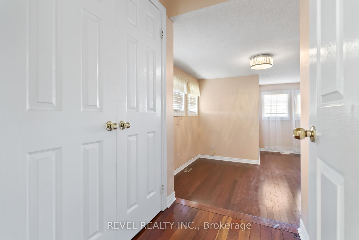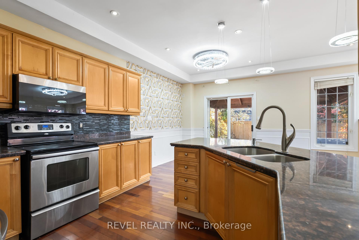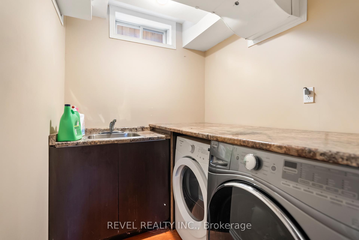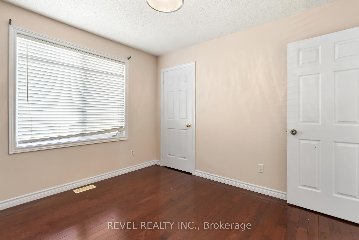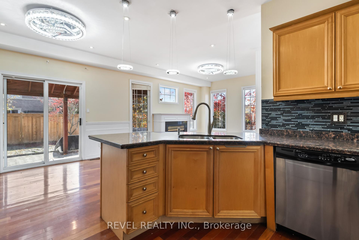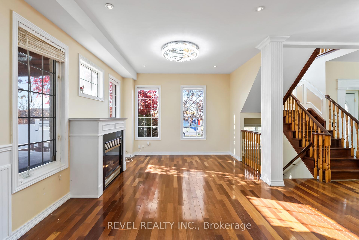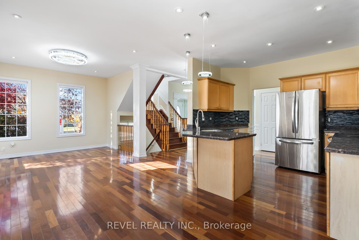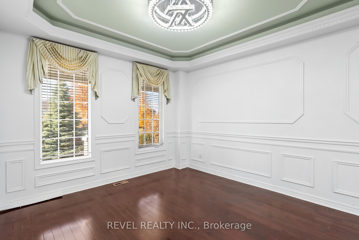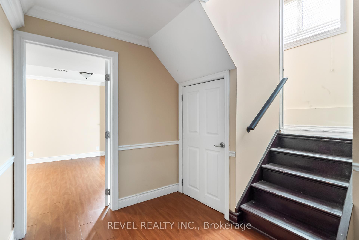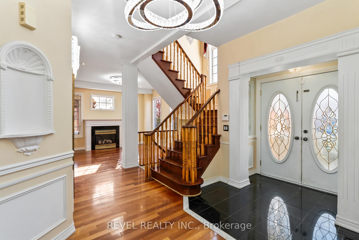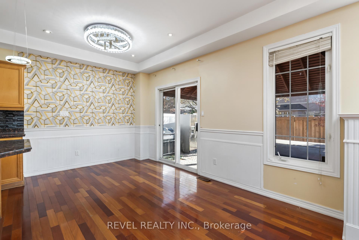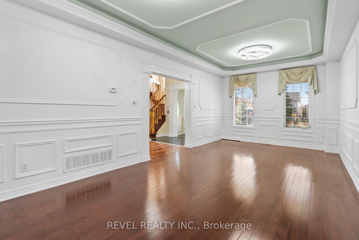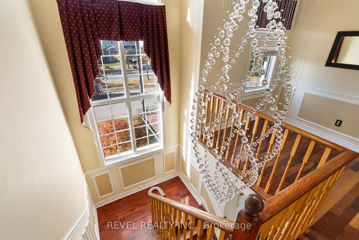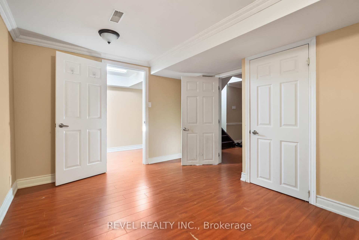$3,800
Available - For Rent
Listing ID: E10416297
40 Sandford Cres , Whitby, L1R 2R9, Ontario
| Discover this spacious 4+1 bedroom family home on a large corner lot in the desirable Rolling Acres community! The main floor offers an inviting open-concept living and dining area, enhanced with elegant wainscoting, and a separate family room featuring a cozy gas fireplace that overlooks the backyard. The generously sized kitchen is a chef's delight, complete with stainless steel appliances, a breakfast bar, modern backsplash, under-cabinet lighting, updated countertops, a double sink, and pot lights. Step outside from the breakfast area to a fully fenced backyard, perfect for family gatherings.Upstairs, you will find four well-proportioned bedrooms, including a primary suite with a luxurious 4-piece ensuite. A versatile nook on this level provides an ideal space for a home office or play area. The finished basement expands your living space with an open-concept recreation room, an additional bedroom or games room, and a convenient 3-piece bath. With no sidewalk, enjoy parking for four vehicles in the driveway plus one in the garage. Located just steps from top-rated schools, parks, public transit, and shopping, this home combines comfort, convenience, and a prime location for family living. |
| Price | $3,800 |
| Address: | 40 Sandford Cres , Whitby, L1R 2R9, Ontario |
| Directions/Cross Streets: | Garrard Rd & Dryden Blvd |
| Rooms: | 9 |
| Bedrooms: | 4 |
| Bedrooms +: | 1 |
| Kitchens: | 1 |
| Family Room: | Y |
| Basement: | Finished |
| Furnished: | N |
| Property Type: | Detached |
| Style: | 2-Storey |
| Exterior: | Brick |
| Garage Type: | Attached |
| (Parking/)Drive: | Pvt Double |
| Drive Parking Spaces: | 4 |
| Pool: | None |
| Private Entrance: | Y |
| Laundry Access: | Ensuite |
| Approximatly Square Footage: | 2500-3000 |
| Property Features: | Fenced Yard, Park, Public Transit, School |
| Parking Included: | Y |
| Fireplace/Stove: | Y |
| Heat Source: | Gas |
| Heat Type: | Forced Air |
| Central Air Conditioning: | Central Air |
| Laundry Level: | Lower |
| Sewers: | Sewers |
| Water: | Municipal |
| Although the information displayed is believed to be accurate, no warranties or representations are made of any kind. |
| REVEL REALTY INC. |
|
|
.jpg?src=Custom)
Dir:
416-548-7854
Bus:
416-548-7854
Fax:
416-981-7184
| Book Showing | Email a Friend |
Jump To:
At a Glance:
| Type: | Freehold - Detached |
| Area: | Durham |
| Municipality: | Whitby |
| Neighbourhood: | Rolling Acres |
| Style: | 2-Storey |
| Beds: | 4+1 |
| Baths: | 4 |
| Fireplace: | Y |
| Pool: | None |
Locatin Map:
- Color Examples
- Green
- Black and Gold
- Dark Navy Blue And Gold
- Cyan
- Black
- Purple
- Gray
- Blue and Black
- Orange and Black
- Red
- Magenta
- Gold
- Device Examples

