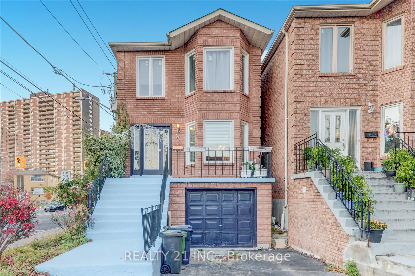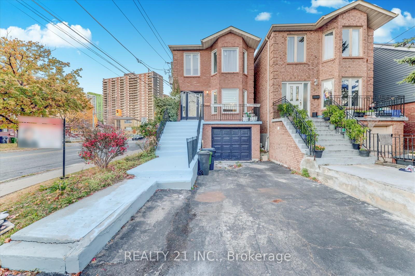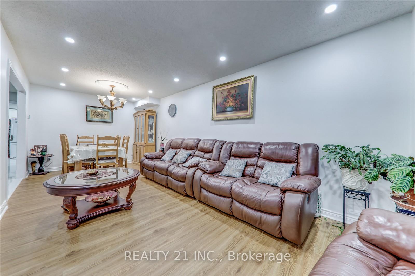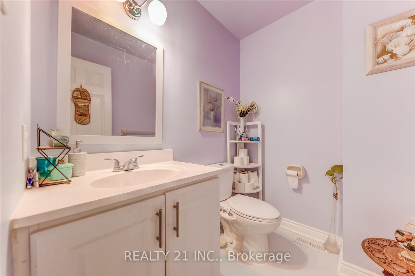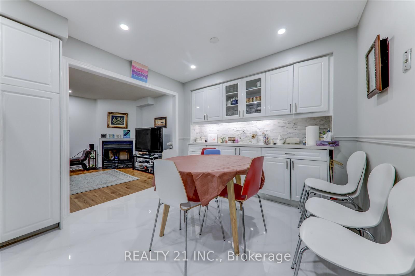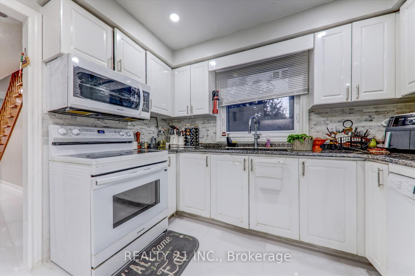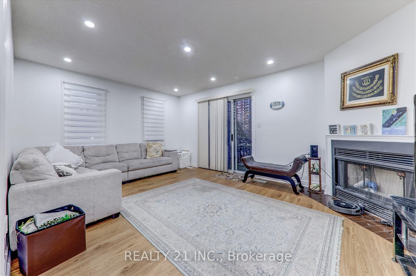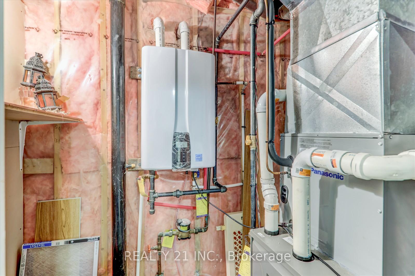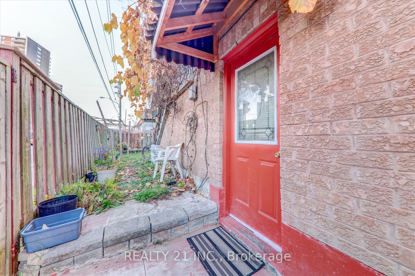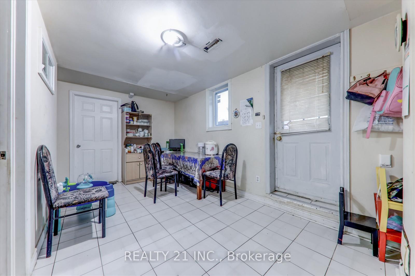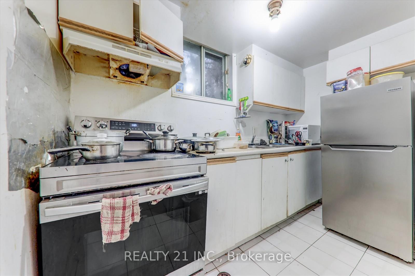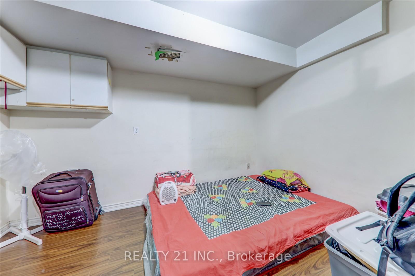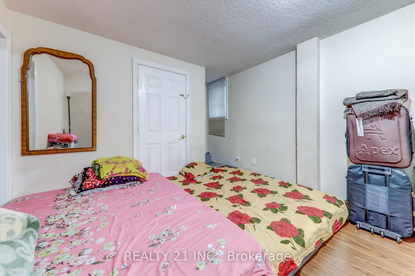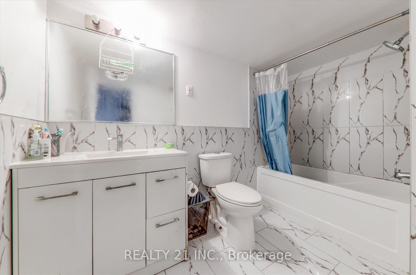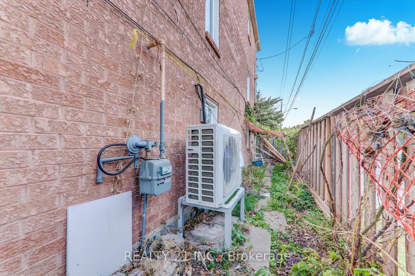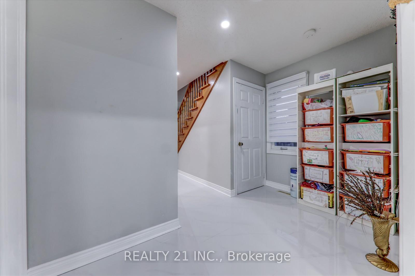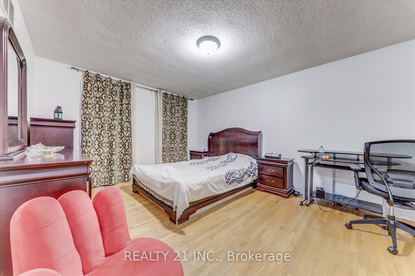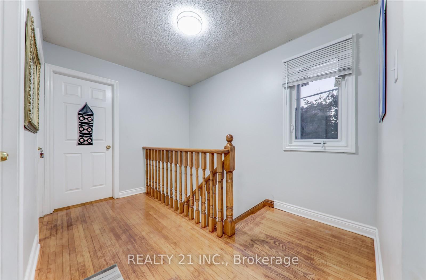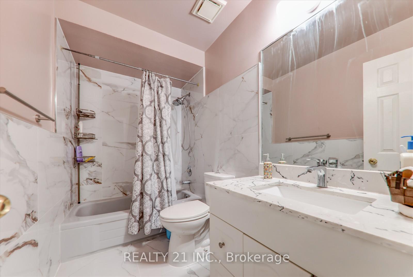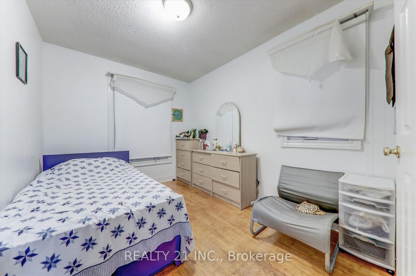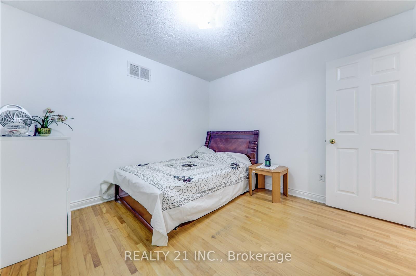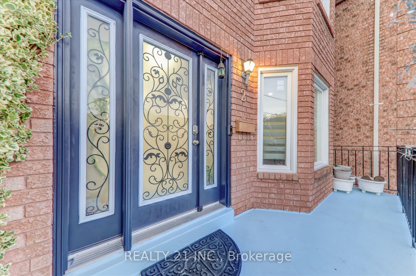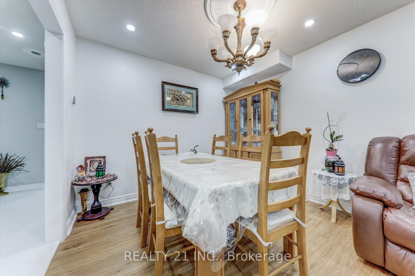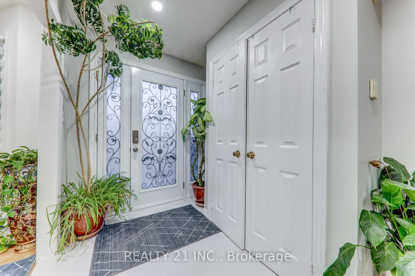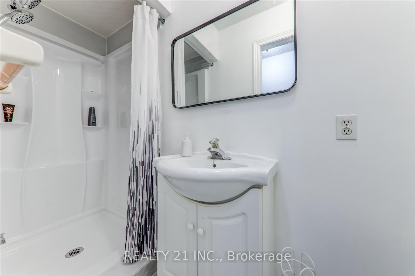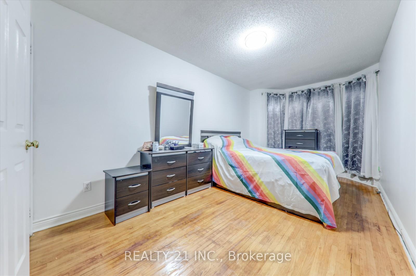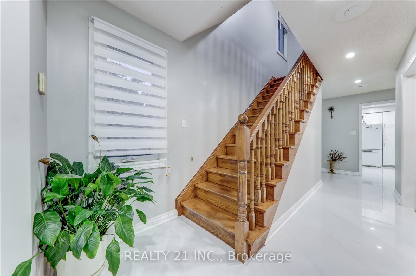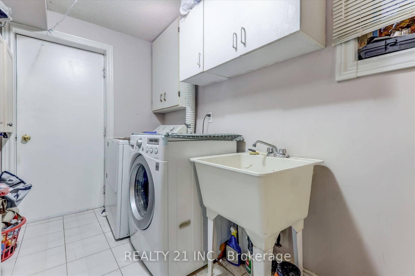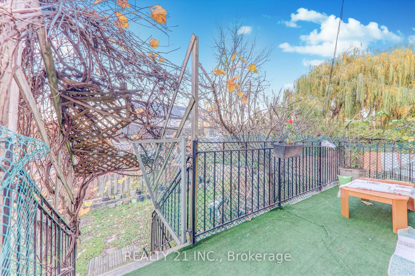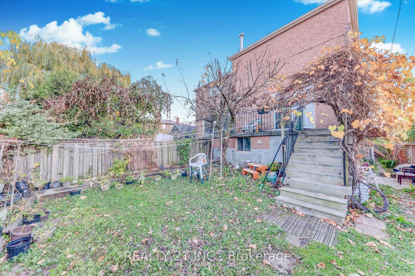$1,399,000
Available - For Sale
Listing ID: E10416564
2 Newport Ave , Toronto, M1L 1H8, Ontario
| Welcome To A Gorgious Classic Custom Home at a Corner Lot in a Great Location. The Living Is Easy In This Beautiful & Generousy Proportioned Family Home Boasts 4+2 Bed 4 Bath Having Large Living , Chef kitchen And Perfect Size Family Room. Top To Bottom Renoveted With Shiny Tiles Flooring And Stunning Spacious Main and 2nd Floor Lay Out. As Per City's Climate Control Programme Newly Installed Efficient Owned Tank Less Hot Water Tank And Electric Heat Pump For Heat & Cool With New Furnace. Especiality Of This House Is Exterior Bricks Design And Colour Looks Always Fresh And New. Another Especiality Is 4 Parking Is Very Rear In Front Of The House In This Family Friendly Area Means 1 In Built Garage Plus 3 Driveway Parking. Finally, Once You Buy This House, Don't Need To Buy Further. Very Close To The Subway Train Station, TTC, Many Schools, Tennis Court, Playground, Community Centre With Gym, Sauna, Plaza, Mosque, Doctors, Restaurent, Grocery And Many More. |
| Extras: Newly Installed Efficient Tank Less Hot Water Tank And Electric Heat Pump For Heat & Cool With New Furnace. All Are Owned. Basement 2 Bedrooms Aprt. Are Rented For $2,000/ Mo And Tenants Are Interested TO Stay. |
| Price | $1,399,000 |
| Taxes: | $4828.00 |
| Assessment Year: | 2024 |
| Address: | 2 Newport Ave , Toronto, M1L 1H8, Ontario |
| Lot Size: | 26.00 x 110.00 (Feet) |
| Directions/Cross Streets: | Pharmacy & Danforth Ave |
| Rooms: | 9 |
| Bedrooms: | 4 |
| Bedrooms +: | 2 |
| Kitchens: | 1 |
| Kitchens +: | 1 |
| Family Room: | Y |
| Basement: | Apartment |
| Property Type: | Detached |
| Style: | 2-Storey |
| Exterior: | Brick |
| Garage Type: | Built-In |
| (Parking/)Drive: | Available |
| Drive Parking Spaces: | 3 |
| Pool: | None |
| Fireplace/Stove: | Y |
| Heat Source: | Gas |
| Heat Type: | Forced Air |
| Central Air Conditioning: | Central Air |
| Laundry Level: | Lower |
| Elevator Lift: | N |
| Sewers: | Sewers |
| Water: | Municipal |
| Water Supply Types: | Unknown |
| Utilities-Cable: | A |
| Utilities-Hydro: | Y |
| Utilities-Gas: | A |
| Utilities-Telephone: | N |
$
%
Years
This calculator is for demonstration purposes only. Always consult a professional
financial advisor before making personal financial decisions.
| Although the information displayed is believed to be accurate, no warranties or representations are made of any kind. |
| REALTY 21 INC. |
|
|
.jpg?src=Custom)
Dir:
416-548-7854
Bus:
416-548-7854
Fax:
416-981-7184
| Virtual Tour | Book Showing | Email a Friend |
Jump To:
At a Glance:
| Type: | Freehold - Detached |
| Area: | Toronto |
| Municipality: | Toronto |
| Neighbourhood: | Oakridge |
| Style: | 2-Storey |
| Lot Size: | 26.00 x 110.00(Feet) |
| Tax: | $4,828 |
| Beds: | 4+2 |
| Baths: | 4 |
| Fireplace: | Y |
| Pool: | None |
Locatin Map:
Payment Calculator:
- Color Examples
- Green
- Black and Gold
- Dark Navy Blue And Gold
- Cyan
- Black
- Purple
- Gray
- Blue and Black
- Orange and Black
- Red
- Magenta
- Gold
- Device Examples

