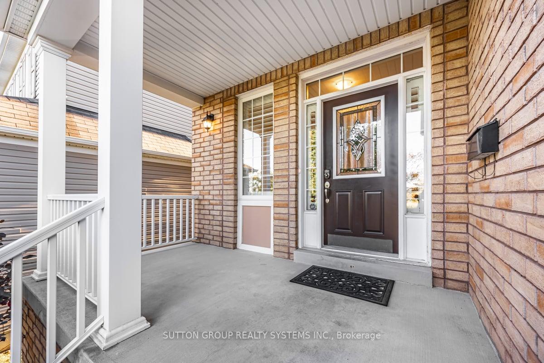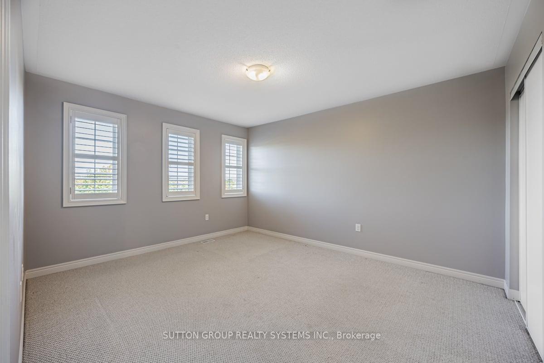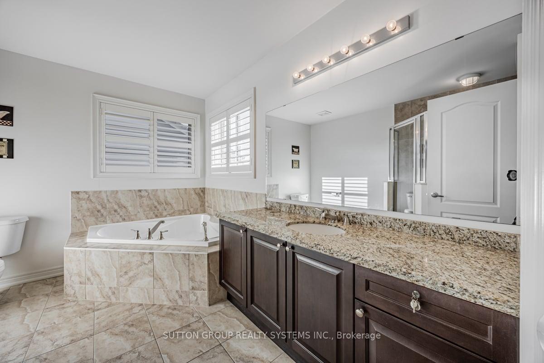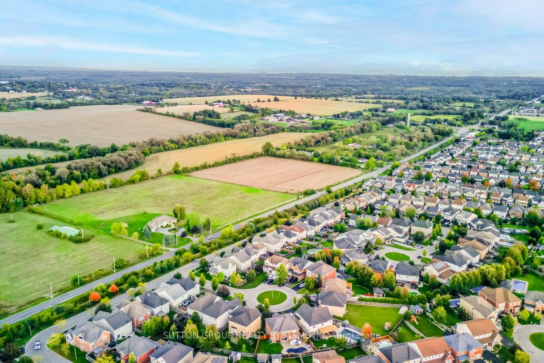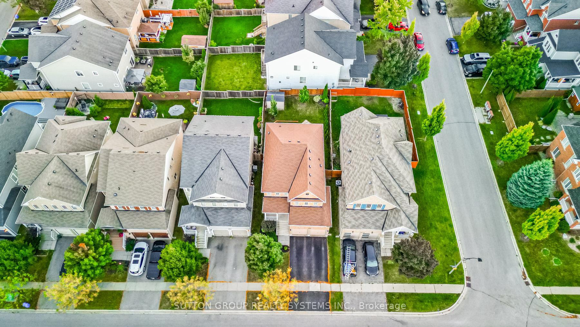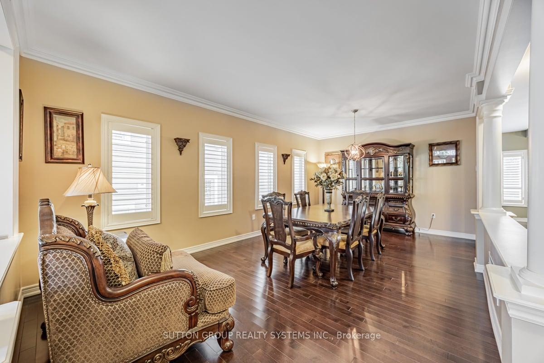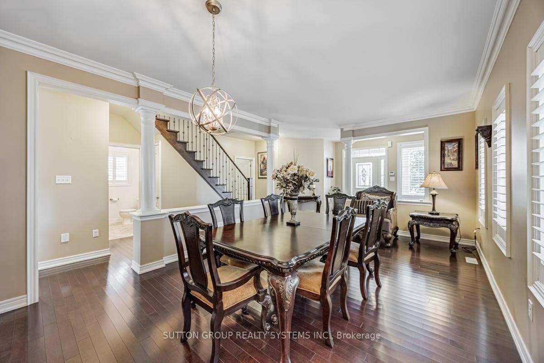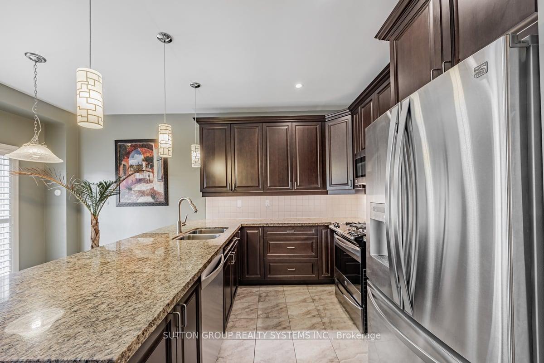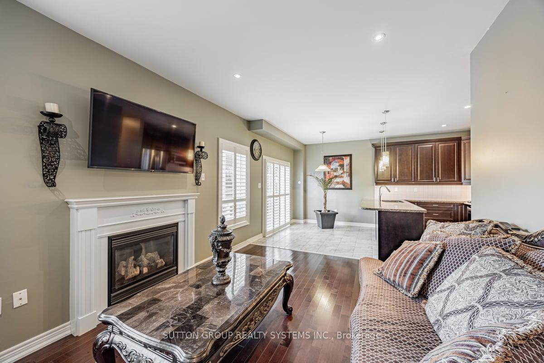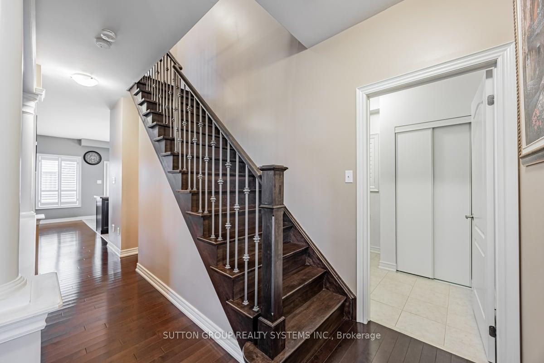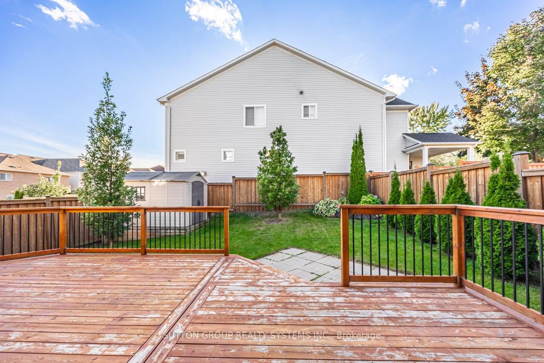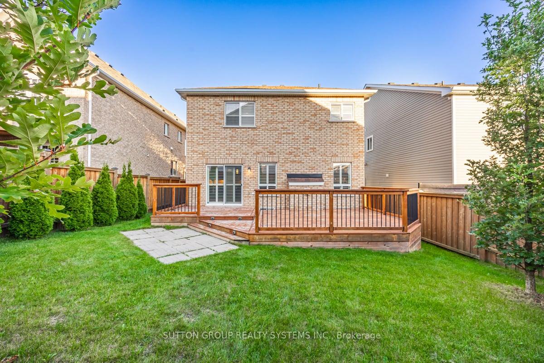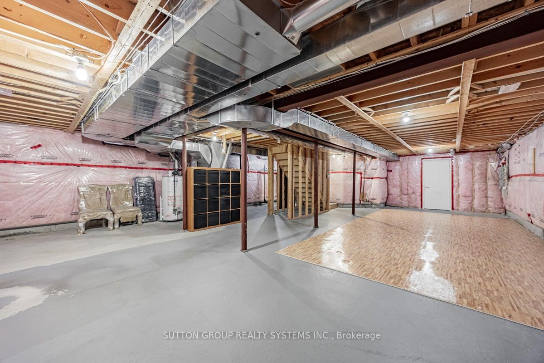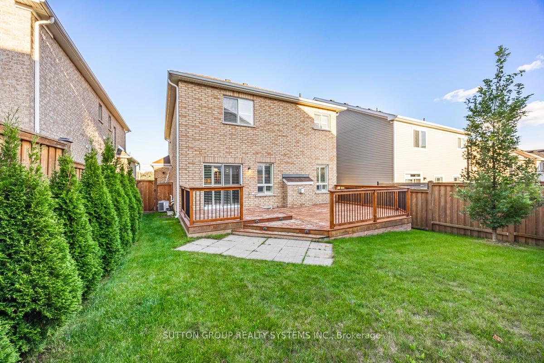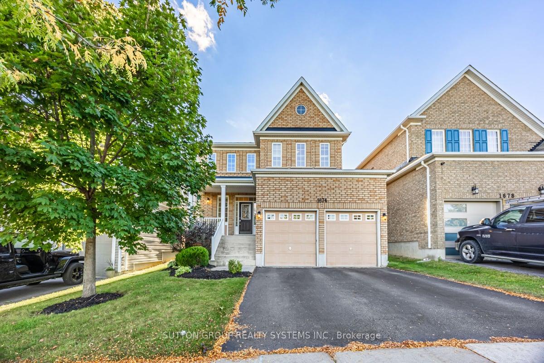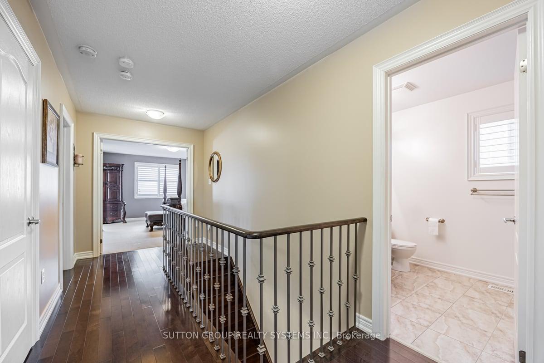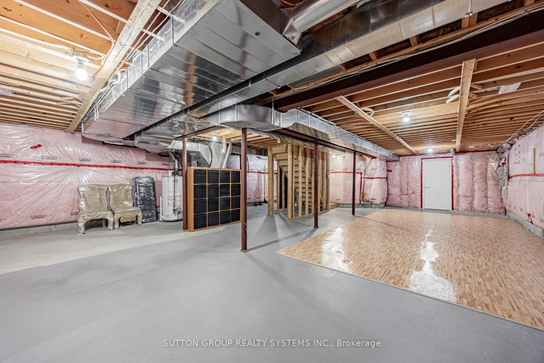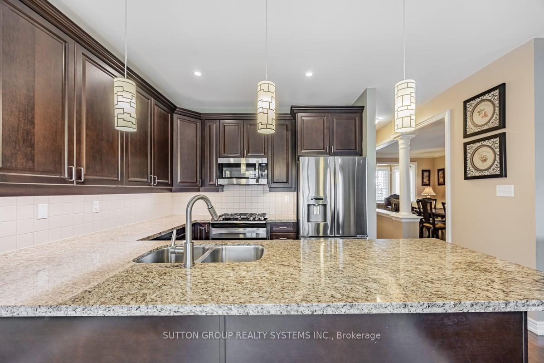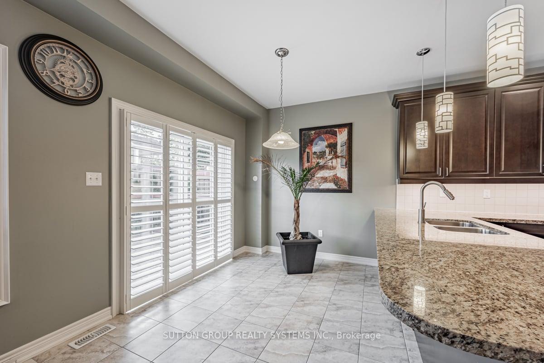$1,049,000
Available - For Sale
Listing ID: E9371979
1674 Badgley Dr , Oshawa, L1K 0H3, Ontario
| Welcome to your dream family home in the vibrant Taunton Neighborhood. Tribute Built Executive Home "The Laurelwood" Model*, 2280 Sq Ft of Total Living Space. The house is designed for comfortable family living. An open-concept kitchen flows into a cozy family room and a spacious eat-in area with a walk-out to the private backyard. The spacious dining/living area is Ideal for entertaining. The convenience of a main-floor laundry room and a double garage enhances the functionality of this beautiful residence. There are a lot of upgrades done by the builder and the seller. A list of upgrades is attached. Spacious Primary Bedrm with W/I Closet with customer-built organizers & 5 Pce Ensuite Bathroom and large picture view window. Walk-in linen closet! Some Bdr are virtually staged. See attached Picture Gallery, Walk-Through Video & https://www.houssmax.ca/vtournb/h1226216 |
| Extras: Neighborhoods of Parkridge Inc -a highly desirable community with a strong sense of community and pride of ownership. Close to high-quality schools, parks, shopping centers, and recreational facilities. Convenient access to major highways. |
| Price | $1,049,000 |
| Taxes: | $7029.85 |
| Address: | 1674 Badgley Dr , Oshawa, L1K 0H3, Ontario |
| Lot Size: | 40.06 x 114.93 (Feet) |
| Directions/Cross Streets: | Coldstream Dr/Townline Rd N |
| Rooms: | 8 |
| Bedrooms: | 4 |
| Bedrooms +: | |
| Kitchens: | 1 |
| Family Room: | Y |
| Basement: | Unfinished |
| Approximatly Age: | 6-15 |
| Property Type: | Detached |
| Style: | 2-Storey |
| Exterior: | Brick |
| Garage Type: | Attached |
| (Parking/)Drive: | Pvt Double |
| Drive Parking Spaces: | 4 |
| Pool: | None |
| Approximatly Age: | 6-15 |
| Property Features: | Park, School |
| Fireplace/Stove: | Y |
| Heat Source: | Gas |
| Heat Type: | Forced Air |
| Central Air Conditioning: | Central Air |
| Laundry Level: | Main |
| Sewers: | Sewers |
| Water: | Municipal |
$
%
Years
This calculator is for demonstration purposes only. Always consult a professional
financial advisor before making personal financial decisions.
| Although the information displayed is believed to be accurate, no warranties or representations are made of any kind. |
| SUTTON GROUP REALTY SYSTEMS INC. |
|
|
.jpg?src=Custom)
Dir:
416-548-7854
Bus:
416-548-7854
Fax:
416-981-7184
| Virtual Tour | Book Showing | Email a Friend |
Jump To:
At a Glance:
| Type: | Freehold - Detached |
| Area: | Durham |
| Municipality: | Oshawa |
| Neighbourhood: | Taunton |
| Style: | 2-Storey |
| Lot Size: | 40.06 x 114.93(Feet) |
| Approximate Age: | 6-15 |
| Tax: | $7,029.85 |
| Beds: | 4 |
| Baths: | 3 |
| Fireplace: | Y |
| Pool: | None |
Locatin Map:
Payment Calculator:
- Color Examples
- Green
- Black and Gold
- Dark Navy Blue And Gold
- Cyan
- Black
- Purple
- Gray
- Blue and Black
- Orange and Black
- Red
- Magenta
- Gold
- Device Examples

