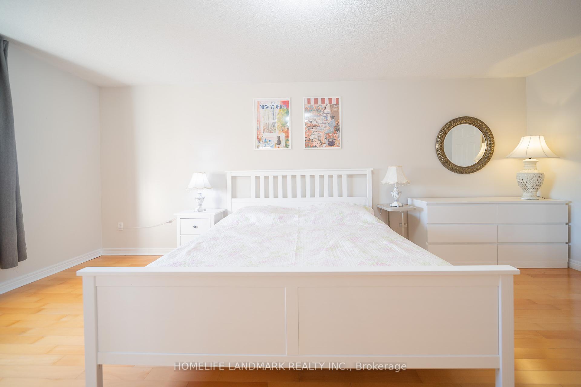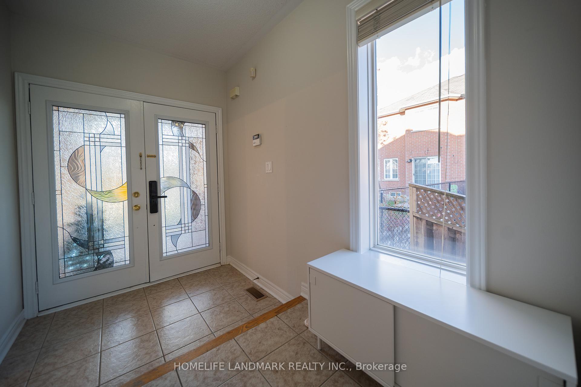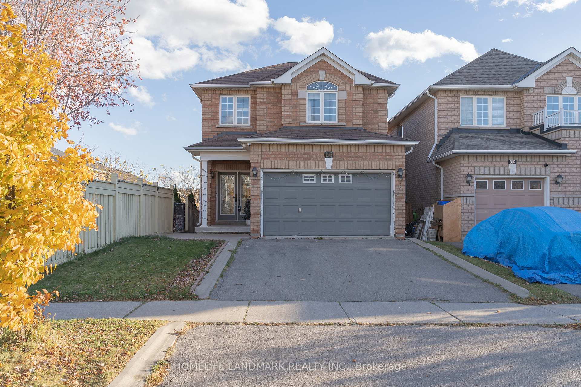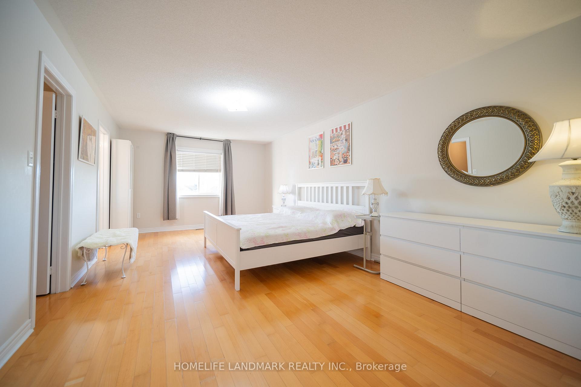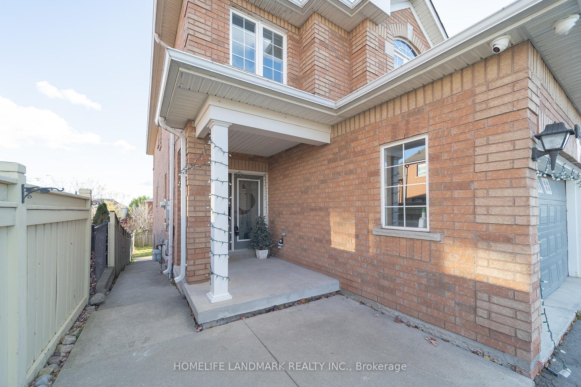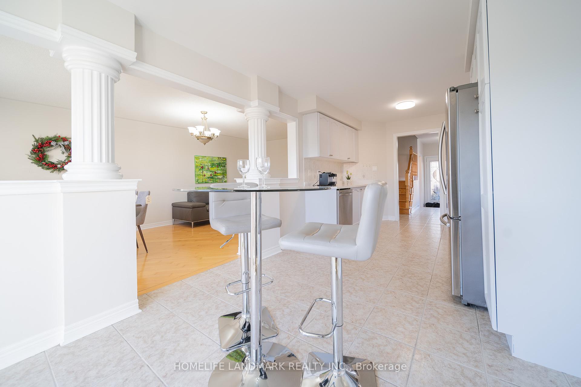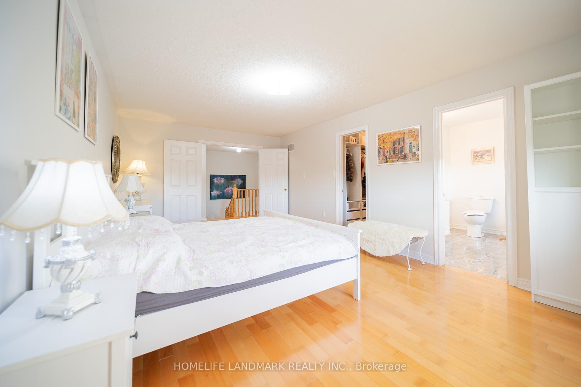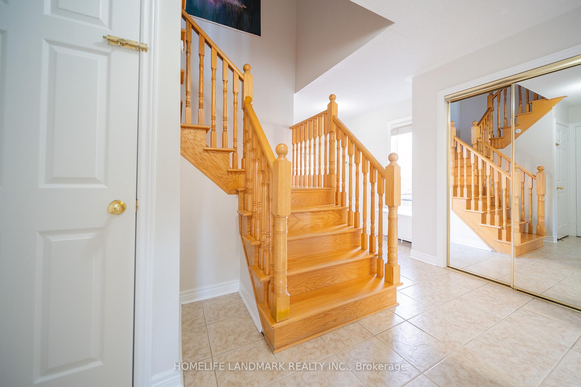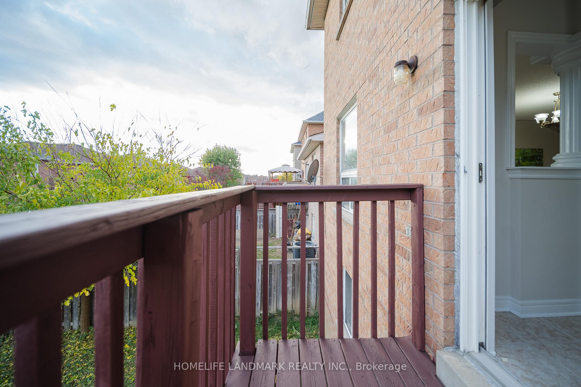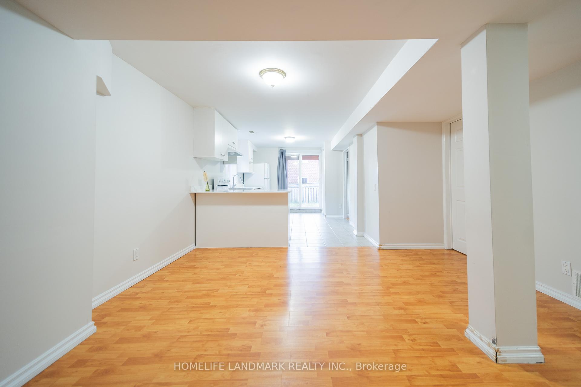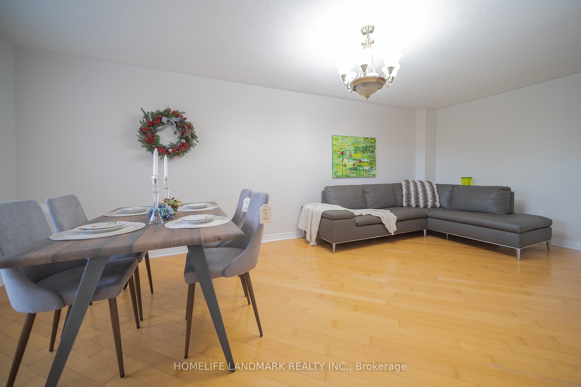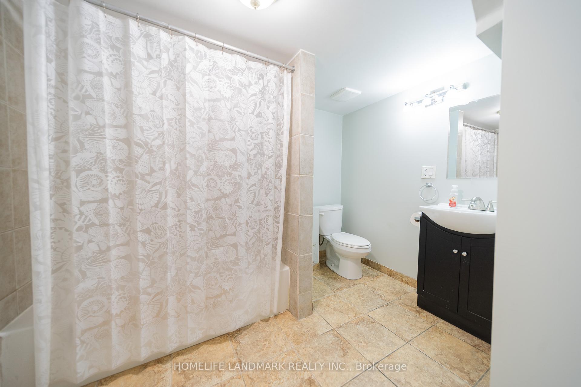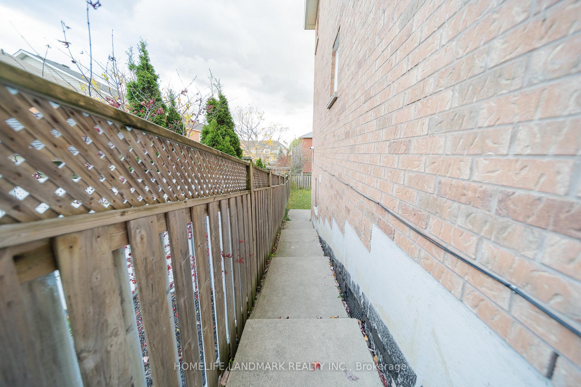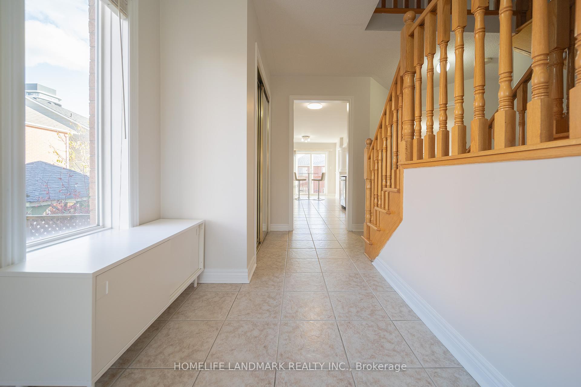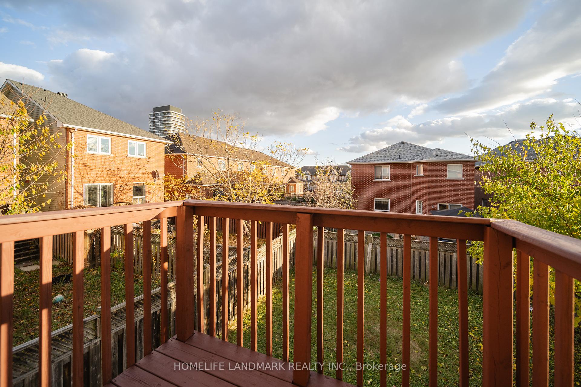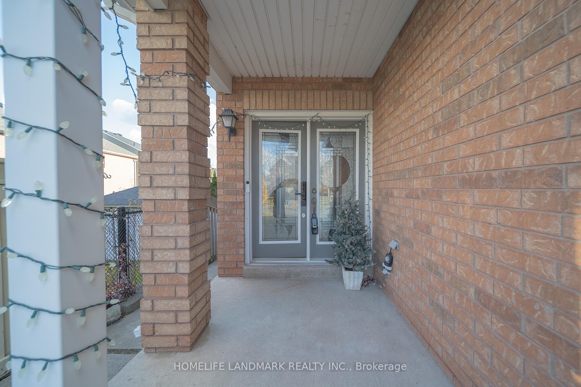$1,250,000
Available - For Sale
Listing ID: N10416064
66 Lindenshire Ave , Vaughan, L6A 4A6, Ontario
| Functional Bright Cozy Detached Home In A Friendly Neighbourhood. Double Door Entry To Specious 3+1 Bdrm, Walk-Out /Sep. Entrance 1Brm Basement Apartment, Additional Income. Open Concept, 9 Ft Ceilings On Main, Right Height Staircase Space. Two Kitchens W/ Quartz Countertops, Backsplash & Breakfast Area. Upgrade Ensuite-Master Bathrm W/ Bright comfortable Shower. Hardwood Flrs Throut. Nice Deck & Concrete Walk-Way To Fenced Backyard. Situated Just Minutes From Maple Go Station, Maple Community Centre and Easy Access To Hwy400. Good for Commuters. Pestigious Michael Cranny School... Must See! |
| Extras: All Exisiting S/S Fridge, Stove, B/I Dishwasher, Washer & Dryer. And Fridge & Stove In Basement. Cac, Garage Door Opener W/Remote, All Existing Light Fixtures & Window Coverings. |
| Price | $1,250,000 |
| Taxes: | $5203.64 |
| Address: | 66 Lindenshire Ave , Vaughan, L6A 4A6, Ontario |
| Lot Size: | 30.00 x 108.00 (Feet) |
| Directions/Cross Streets: | Keele/Major Mackenzie |
| Rooms: | 8 |
| Rooms +: | 4 |
| Bedrooms: | 3 |
| Bedrooms +: | 1 |
| Kitchens: | 1 |
| Kitchens +: | 1 |
| Family Room: | Y |
| Basement: | Finished, W/O |
| Property Type: | Detached |
| Style: | 2-Storey |
| Exterior: | Brick |
| Garage Type: | Built-In |
| (Parking/)Drive: | Pvt Double |
| Drive Parking Spaces: | 2 |
| Pool: | None |
| Property Features: | Clear View, Fenced Yard, Place Of Worship, Public Transit, School |
| Fireplace/Stove: | N |
| Heat Source: | Gas |
| Heat Type: | Forced Air |
| Central Air Conditioning: | Central Air |
| Laundry Level: | Main |
| Elevator Lift: | N |
| Sewers: | Sewers |
| Water: | Municipal |
| Water Supply Types: | Unknown |
| Utilities-Cable: | Y |
| Utilities-Hydro: | Y |
| Utilities-Gas: | A |
| Utilities-Telephone: | A |
$
%
Years
This calculator is for demonstration purposes only. Always consult a professional
financial advisor before making personal financial decisions.
| Although the information displayed is believed to be accurate, no warranties or representations are made of any kind. |
| HOMELIFE LANDMARK REALTY INC. |
|
|
.jpg?src=Custom)
Dir:
416-548-7854
Bus:
416-548-7854
Fax:
416-981-7184
| Book Showing | Email a Friend |
Jump To:
At a Glance:
| Type: | Freehold - Detached |
| Area: | York |
| Municipality: | Vaughan |
| Neighbourhood: | Maple |
| Style: | 2-Storey |
| Lot Size: | 30.00 x 108.00(Feet) |
| Tax: | $5,203.64 |
| Beds: | 3+1 |
| Baths: | 4 |
| Fireplace: | N |
| Pool: | None |
Locatin Map:
Payment Calculator:
- Color Examples
- Green
- Black and Gold
- Dark Navy Blue And Gold
- Cyan
- Black
- Purple
- Gray
- Blue and Black
- Orange and Black
- Red
- Magenta
- Gold
- Device Examples


