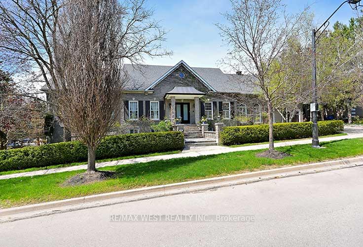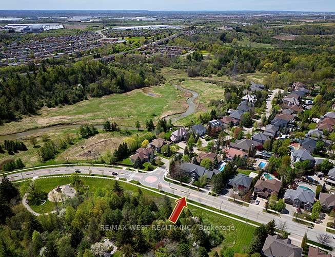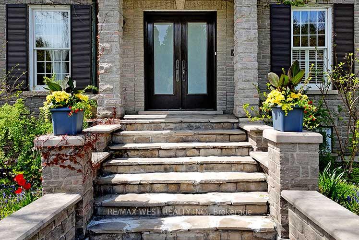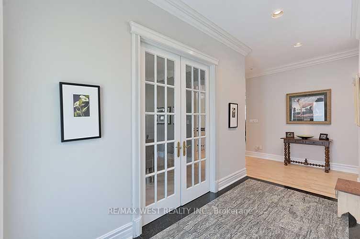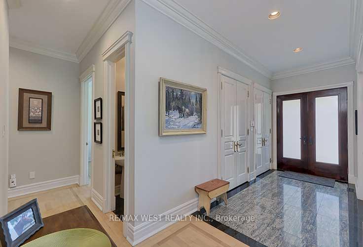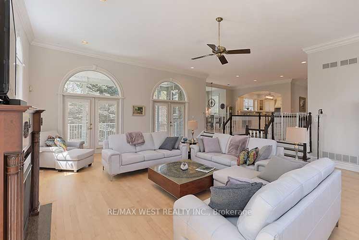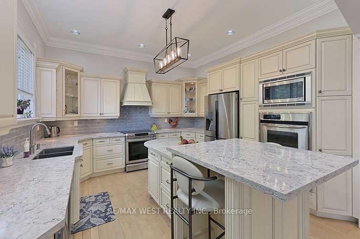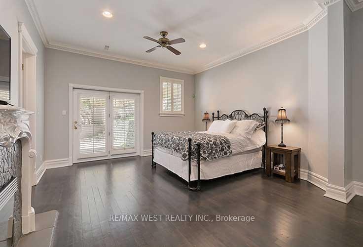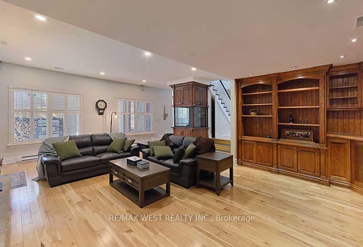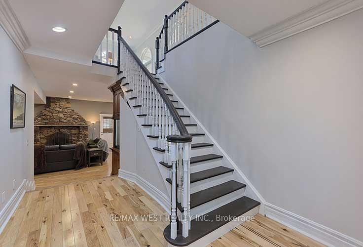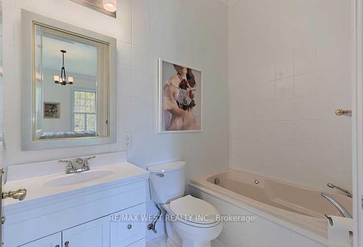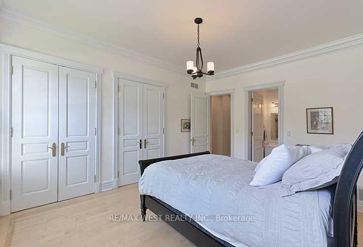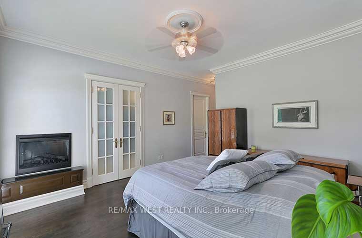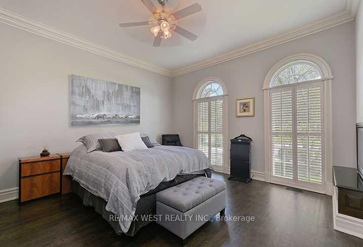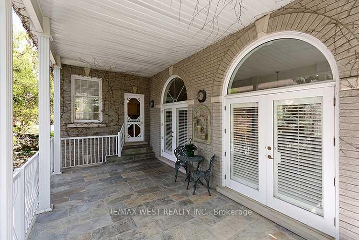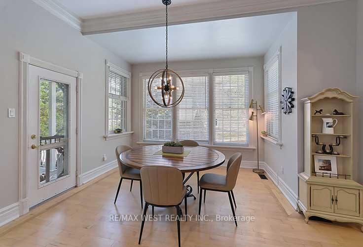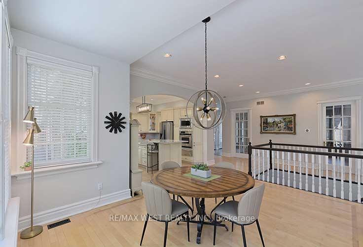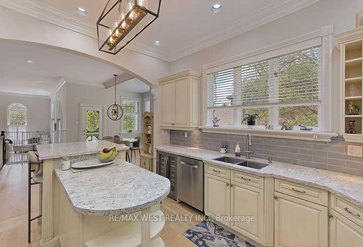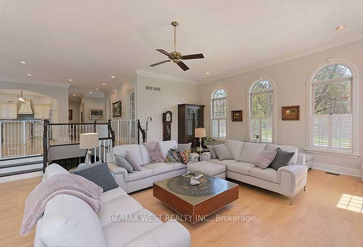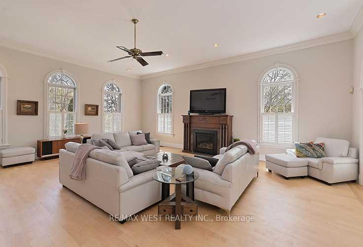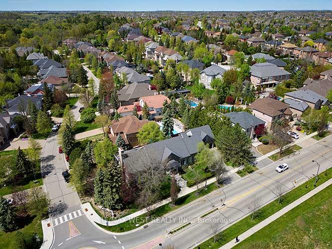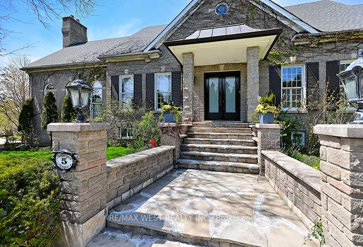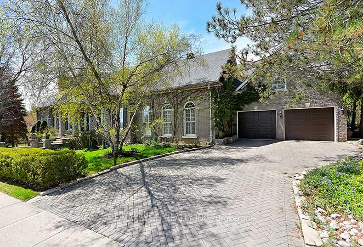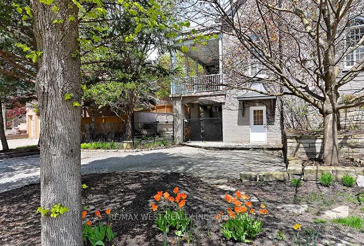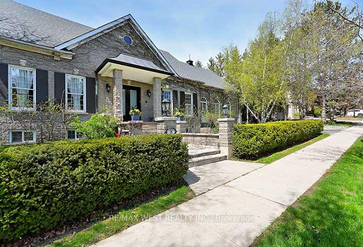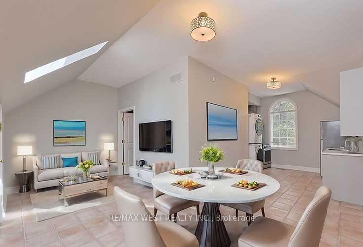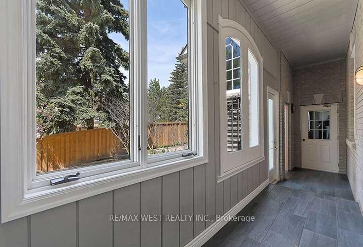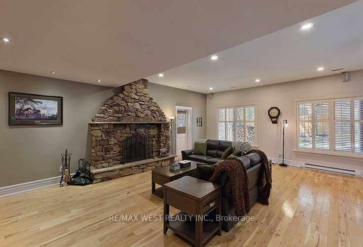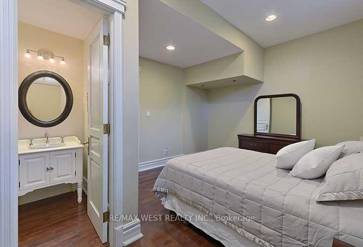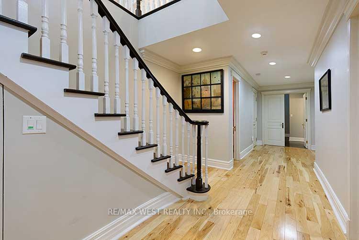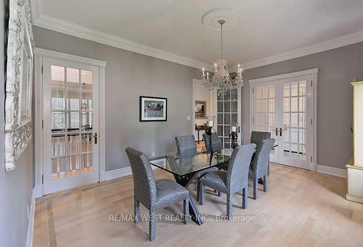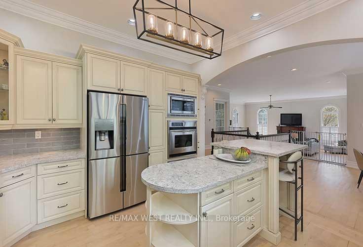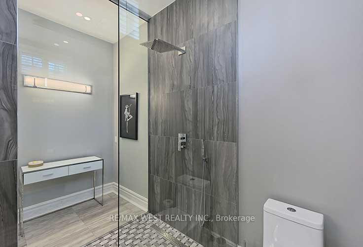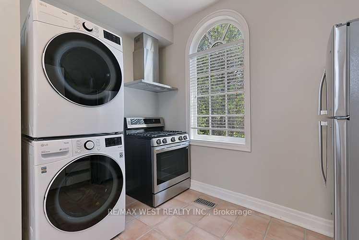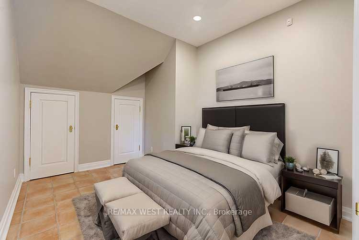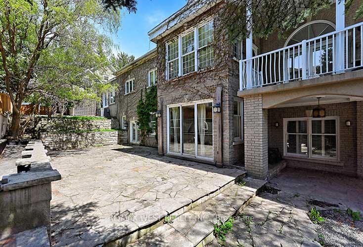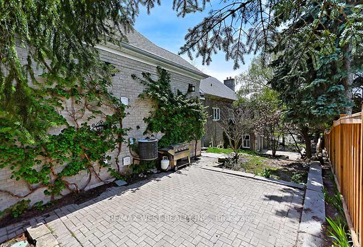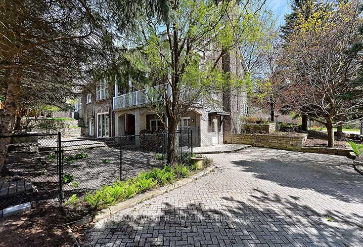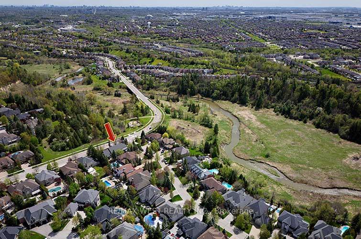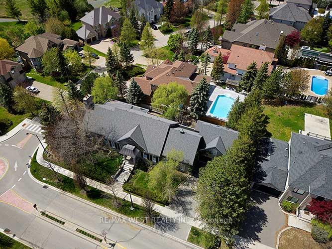$2,498,000
Available - For Sale
Listing ID: N9361355
5 Humberview Dr , Vaughan, L4H 1B1, Ontario
| Luxurious Solid Stone Bungalow in Islington Woods. Approximately 4,200 sq ft, which includes a 750 sq ft. apartment. above garage. The finished basement is another 2,300 sq ft. Sought after Street. Vaughan Mills side faces Ravine across street (no houses). Open Concept Bright 4+1 Bedroom, 5+1 Bath, with Fully Finished Basement. Updated Kitchen with Dual Ovens, Wine Fridge, Centre Island, W/O to Porch. Enclosed Dining Room with French Doors overlooking Front Garden. Huge Open Concept Family Room on Main Foor, with large Cathedral Windows , Gas Fireplace and w/o to Patio. Spacious Basement Offers 10' Ceilings, Custom Built Solid Wood Bookcases, Wood Burning Fireplace, Walkout and Separate Entrance and Driveway. Apartment above Garage has New S/S Appliances, One Bedroom, Kitchen and Separate Entrance. Two Separate Driveways. Multiple Expansive Entertaining Spaces Indoors & Out. Unparalleled quality. Fully Landscaped with Mature Trees in an Exclusive Enclave of Unique Homes. Many walking trails, parks close by. Minutes to Hwy 427, 400 & 407. |
| Extras: New Roof, Furnace, Air Conditioner, Garage Doors, Alarm System & High Wood Privacy Fencing in Backyard. Some New Lighting Inside/Out. |
| Price | $2,498,000 |
| Taxes: | $12000.00 |
| Address: | 5 Humberview Dr , Vaughan, L4H 1B1, Ontario |
| Lot Size: | 75.00 x 152.97 (Feet) |
| Directions/Cross Streets: | Humberview Dr. & Vaughan Mills |
| Rooms: | 9 |
| Rooms +: | 5 |
| Bedrooms: | 4 |
| Bedrooms +: | 2 |
| Kitchens: | 1 |
| Kitchens +: | 1 |
| Family Room: | Y |
| Basement: | Fin W/O, Full |
| Approximatly Age: | 16-30 |
| Property Type: | Detached |
| Style: | Bungalow |
| Exterior: | Stone, Stucco/Plaster |
| Garage Type: | Attached |
| (Parking/)Drive: | Pvt Double |
| Drive Parking Spaces: | 7 |
| Pool: | None |
| Approximatly Age: | 16-30 |
| Property Features: | Fenced Yard, Park, Rec Centre, River/Stream, School Bus Route, Terraced |
| Fireplace/Stove: | Y |
| Heat Source: | Gas |
| Heat Type: | Forced Air |
| Central Air Conditioning: | Central Air |
| Laundry Level: | Main |
| Elevator Lift: | N |
| Sewers: | Sewers |
| Water: | Municipal |
| Utilities-Cable: | A |
| Utilities-Hydro: | Y |
| Utilities-Gas: | Y |
| Utilities-Telephone: | Y |
$
%
Years
This calculator is for demonstration purposes only. Always consult a professional
financial advisor before making personal financial decisions.
| Although the information displayed is believed to be accurate, no warranties or representations are made of any kind. |
| RE/MAX WEST REALTY INC. |
|
|
.jpg?src=Custom)
Dir:
416-548-7854
Bus:
416-548-7854
Fax:
416-981-7184
| Virtual Tour | Book Showing | Email a Friend |
Jump To:
At a Glance:
| Type: | Freehold - Detached |
| Area: | York |
| Municipality: | Vaughan |
| Neighbourhood: | Islington Woods |
| Style: | Bungalow |
| Lot Size: | 75.00 x 152.97(Feet) |
| Approximate Age: | 16-30 |
| Tax: | $12,000 |
| Beds: | 4+2 |
| Baths: | 6 |
| Fireplace: | Y |
| Pool: | None |
Locatin Map:
Payment Calculator:
- Color Examples
- Green
- Black and Gold
- Dark Navy Blue And Gold
- Cyan
- Black
- Purple
- Gray
- Blue and Black
- Orange and Black
- Red
- Magenta
- Gold
- Device Examples

