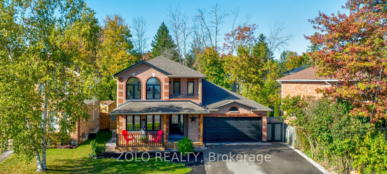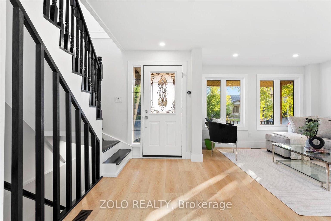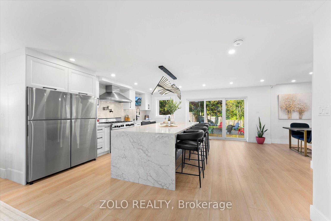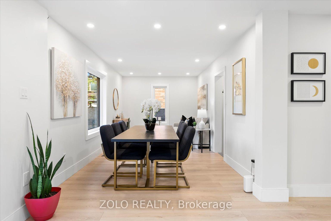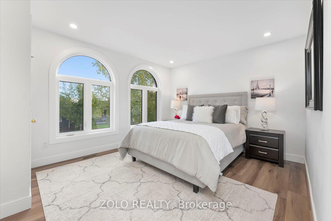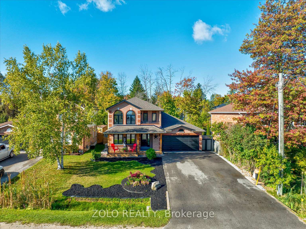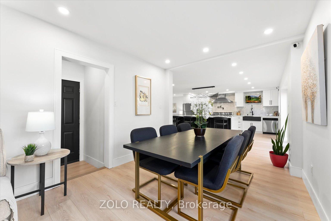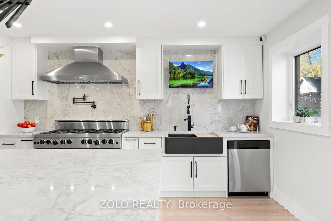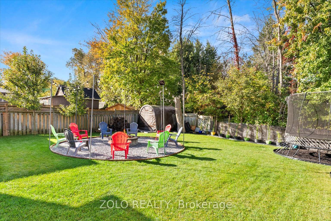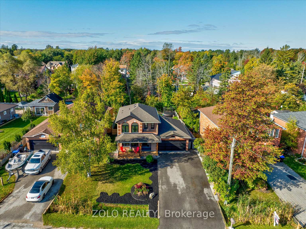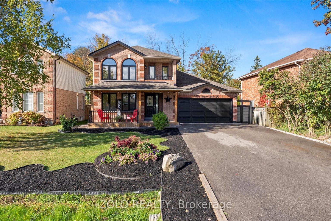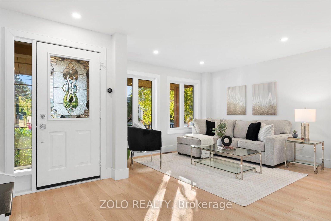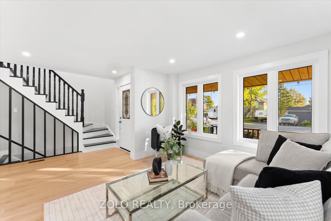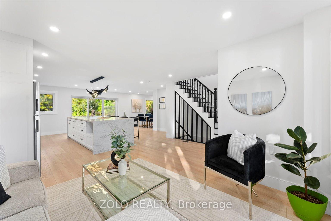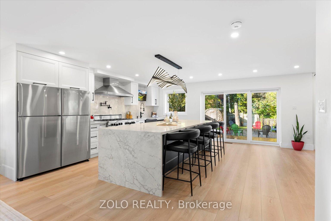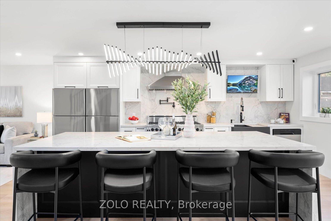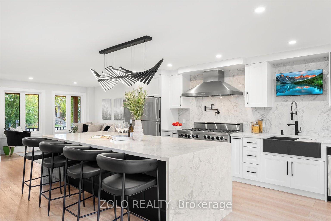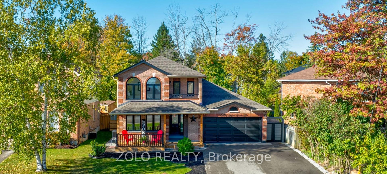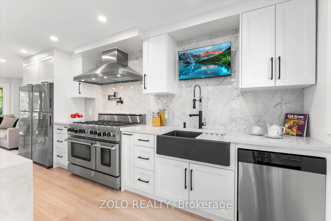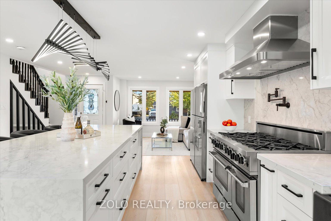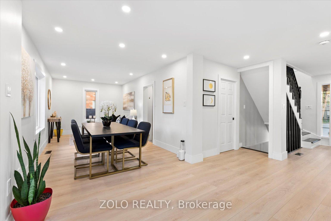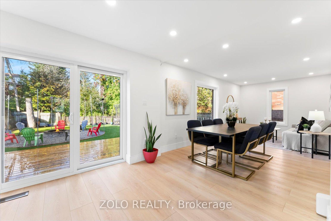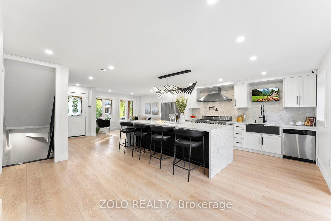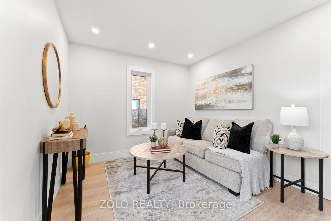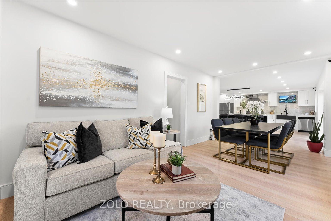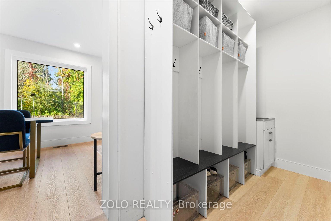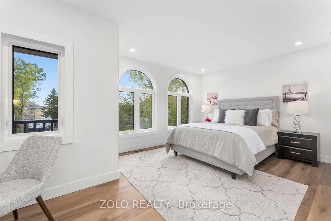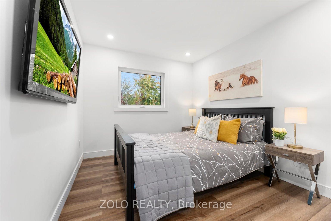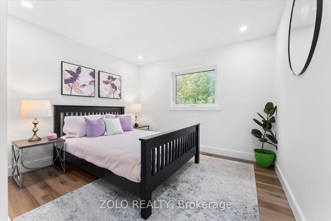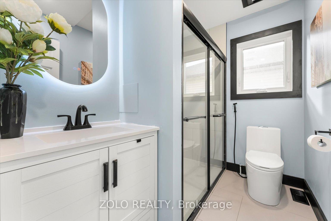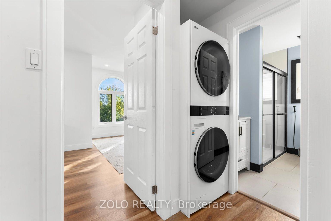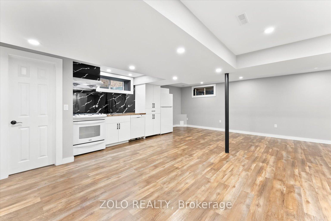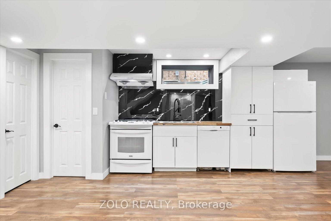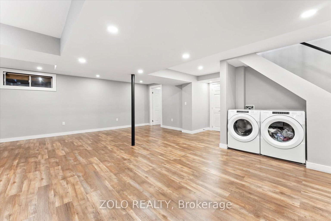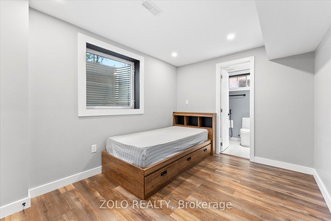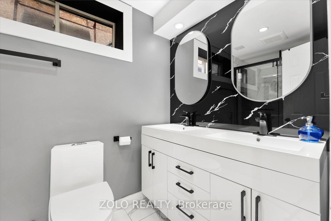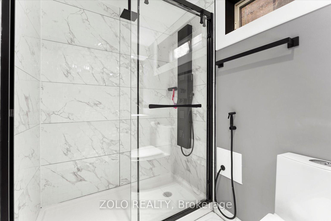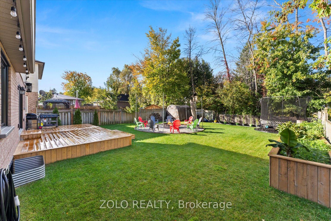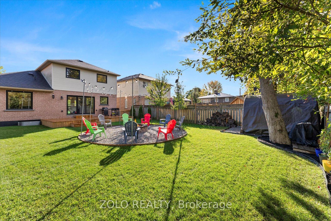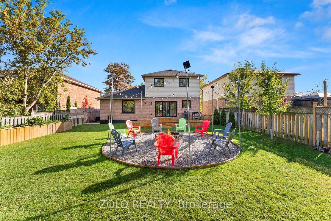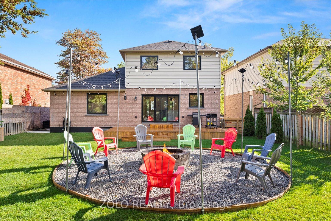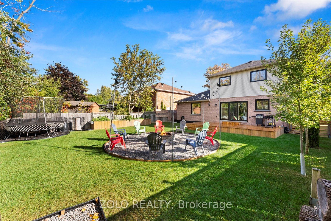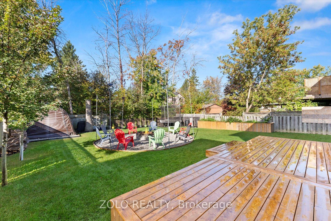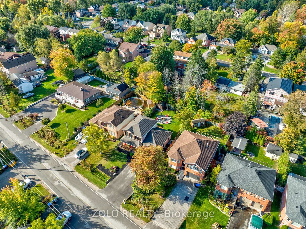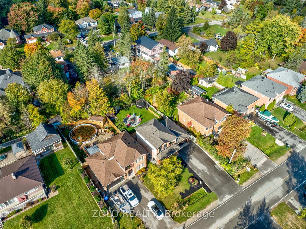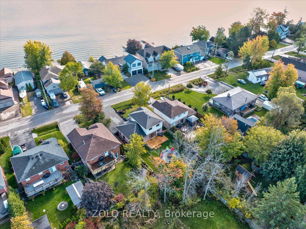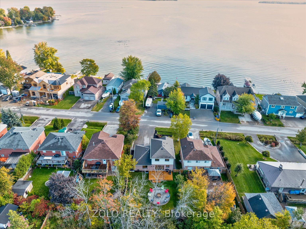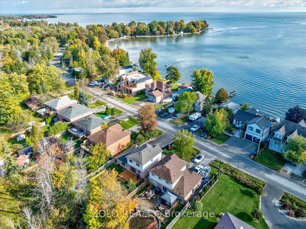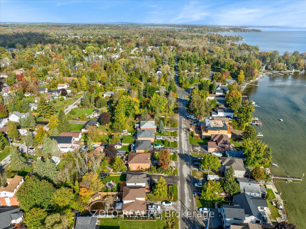$1,119,990
Available - For Sale
Listing ID: N9395154
2276 Crystal Beach Rd , Innisfil, L9S 3W9, Ontario
| Welcome to Your Dream Home Located right in front of the Water! This Beautifully renovated 3-bedroom sanctuary blends modern living with cottage charm, nestled on a quiet street just steps from the Beach. Spanning 2,350 sqft of living space, the thoughtfully Re-Designed Open Concept layout features a gourmet kitchen with an oversized waterfall island, quartz countertops, and chef-grade stainless steel appliances, seamlessly flowing into bright living and dining areas. Step out to a spacious deck and serene backyard oasis, perfect for relaxing by the firepit. Spacious bedrooms and laundry on the 2nd floor with a walk out to Balcony in the Master bedroom. The fully finished basement includes a fourth bedroom, second kitchen, and an extra laundry. This home has charming curb appeal and an extra-long driveway that accommodates up to 8 cars. Pot lights throughout every floor and exterior pot lights. True pride of ownership as every detail has been upgraded in recent years, from the roof to the interior finishes. Located in a sought-after neighbourhood, enjoy proximity to Innisfil Beach, dog-friendly beaches, and more of Lake Simcoe. Short drive to Toronto or Barrie and close to shopping, schools, transit, and Hwy 400 & 404 and more, this location offers everything you need! |
| Extras: Brand new furnace, air conditioner, and tankless water heater -all owned. New roof and Gutters. Kitchen Brand New never used.BlueStar 8 Burner 2 Oven Gas Range.New Triple-pane vinyl windows. Can operate certain businesses. Great for Airbnb. |
| Price | $1,119,990 |
| Taxes: | $4700.00 |
| Address: | 2276 Crystal Beach Rd , Innisfil, L9S 3W9, Ontario |
| Lot Size: | 51.04 x 122.12 (Feet) |
| Directions/Cross Streets: | 25th Side Rd/Crytal Beach Rd & 9th Ln |
| Rooms: | 7 |
| Rooms +: | 3 |
| Bedrooms: | 3 |
| Bedrooms +: | 1 |
| Kitchens: | 1 |
| Kitchens +: | 1 |
| Family Room: | Y |
| Basement: | Finished |
| Property Type: | Detached |
| Style: | 2-Storey |
| Exterior: | Brick, Vinyl Siding |
| Garage Type: | Attached |
| (Parking/)Drive: | Private |
| Drive Parking Spaces: | 8 |
| Pool: | None |
| Fireplace/Stove: | N |
| Heat Source: | Gas |
| Heat Type: | Forced Air |
| Central Air Conditioning: | Central Air |
| Sewers: | Sewers |
| Water: | Municipal |
$
%
Years
This calculator is for demonstration purposes only. Always consult a professional
financial advisor before making personal financial decisions.
| Although the information displayed is believed to be accurate, no warranties or representations are made of any kind. |
| ZOLO REALTY |
|
|
.jpg?src=Custom)
Dir:
416-548-7854
Bus:
416-548-7854
Fax:
416-981-7184
| Virtual Tour | Book Showing | Email a Friend |
Jump To:
At a Glance:
| Type: | Freehold - Detached |
| Area: | Simcoe |
| Municipality: | Innisfil |
| Neighbourhood: | Alcona |
| Style: | 2-Storey |
| Lot Size: | 51.04 x 122.12(Feet) |
| Tax: | $4,700 |
| Beds: | 3+1 |
| Baths: | 4 |
| Fireplace: | N |
| Pool: | None |
Locatin Map:
Payment Calculator:
- Color Examples
- Green
- Black and Gold
- Dark Navy Blue And Gold
- Cyan
- Black
- Purple
- Gray
- Blue and Black
- Orange and Black
- Red
- Magenta
- Gold
- Device Examples

