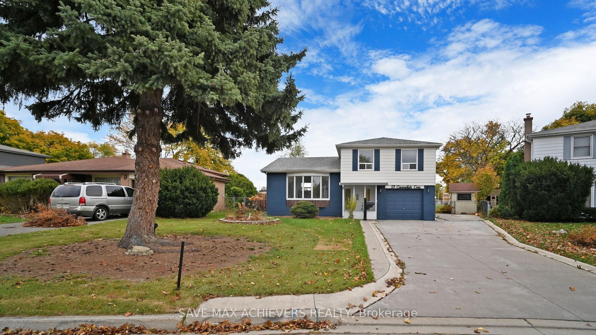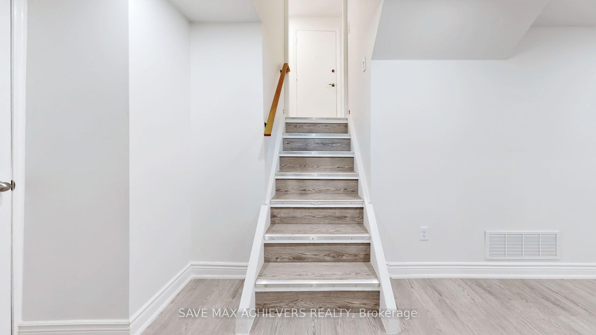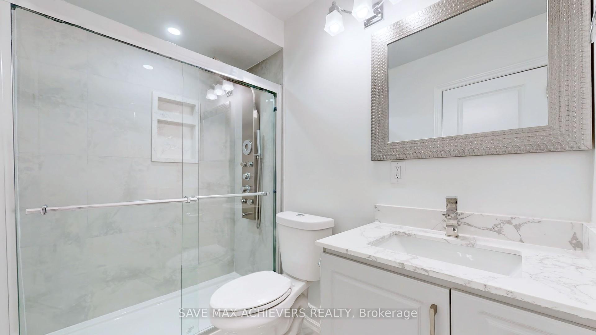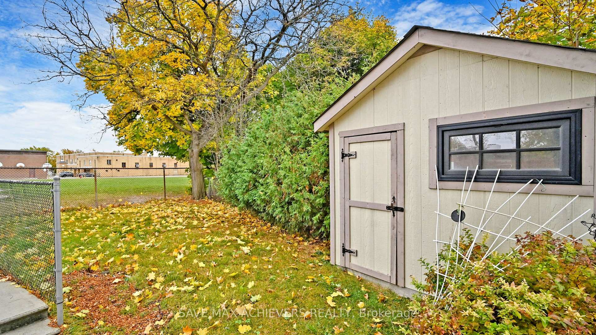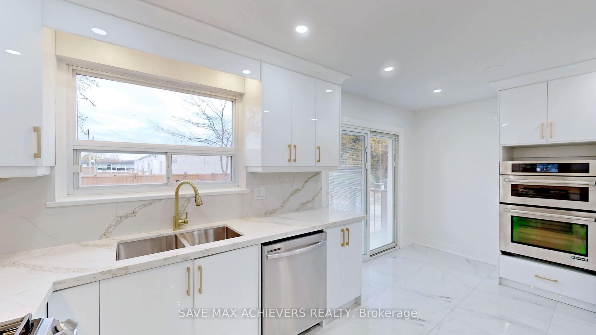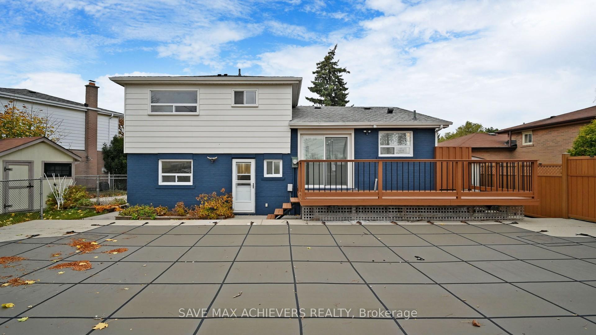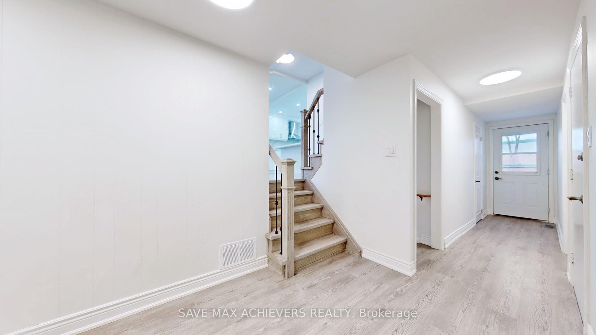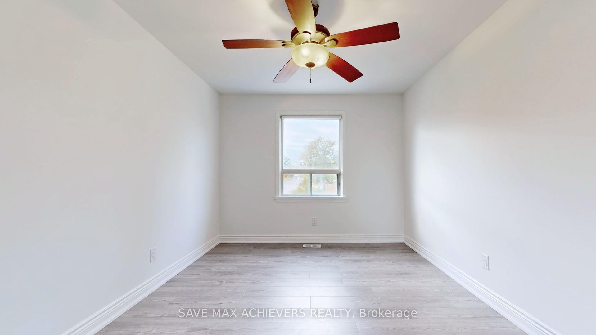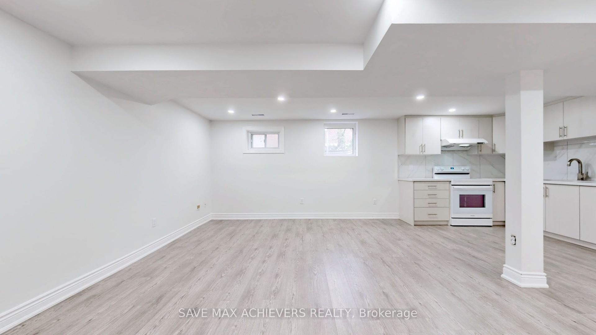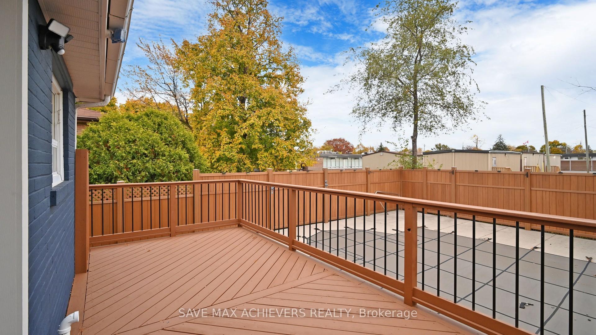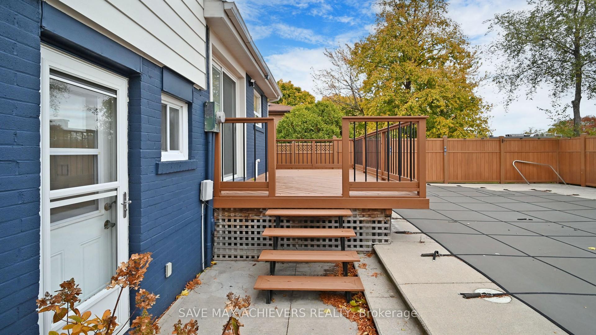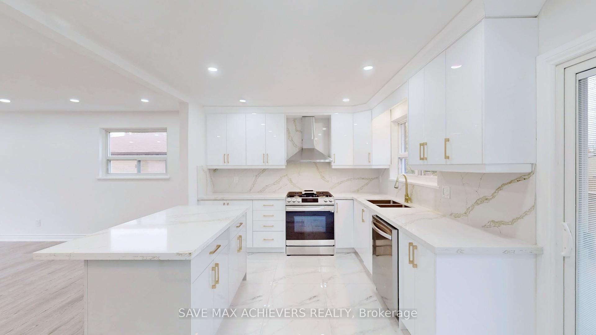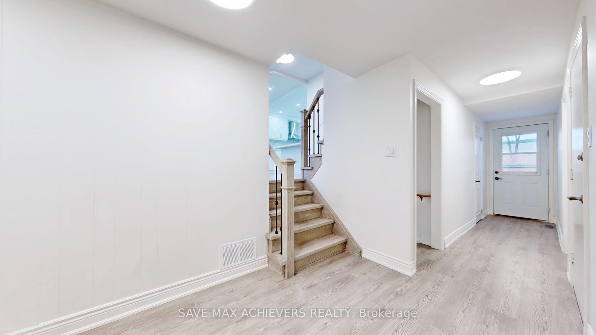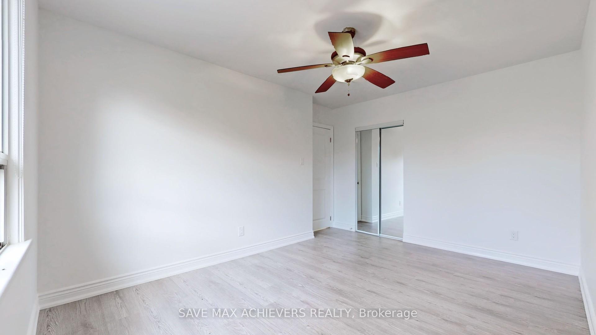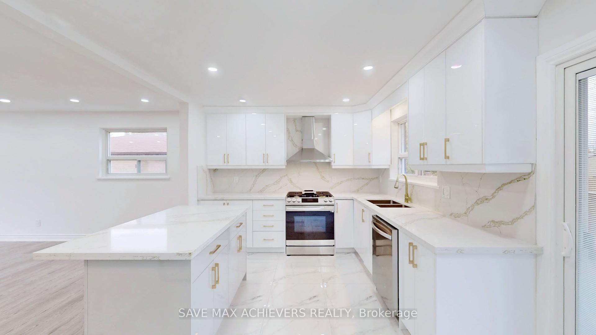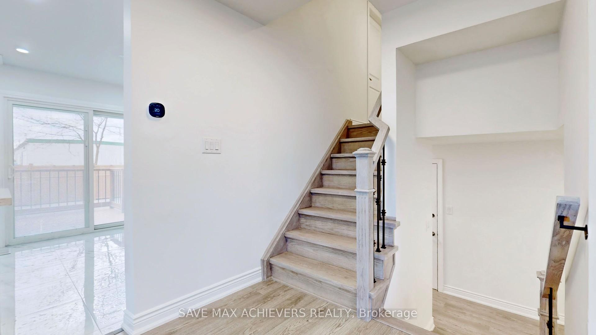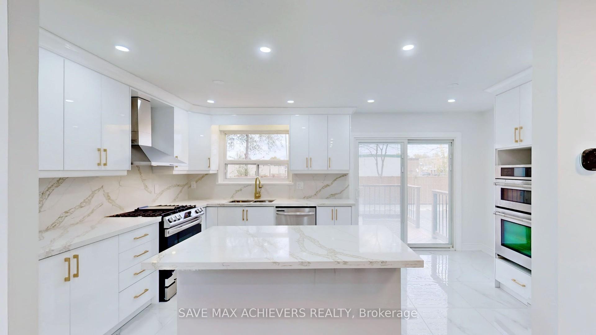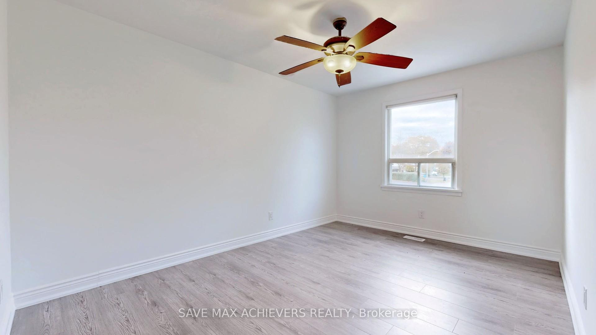$1,149,000
Available - For Sale
Listing ID: W10407604
13 Cavendish Cres North , Brampton, L6T 1Z3, Ontario
| Fully renovated, Detached 4 Level Sidesplit. Upgraded kitchen with W/O deck overlooking 16'x 32' inground pool on Pie shaped lot,No Neighbours Behind , Fully upgraded kitchen - stainless steel Samsung appliances - gas stove, dishwasher , extra deep fridge, built in wall oven - micro combo , 3 brand new bathrooms with standing shower, brand new gas line to property , brand new Amstrong dual stage furnace , brand new centralize air conditioner , Eco digital thermostat, Samsung front load washer & dryer , garden shed , pool utility room , |
| Extras: In-ground pool as is condition as it was not opened in this summer |
| Price | $1,149,000 |
| Taxes: | $4781.60 |
| Address: | 13 Cavendish Cres North , Brampton, L6T 1Z3, Ontario |
| Lot Size: | 49.27 x 106.86 (Feet) |
| Directions/Cross Streets: | Dixie& Balmoral |
| Rooms: | 7 |
| Rooms +: | 1 |
| Bedrooms: | 4 |
| Bedrooms +: | |
| Kitchens: | 1 |
| Kitchens +: | 1 |
| Family Room: | Y |
| Basement: | Finished |
| Property Type: | Detached |
| Style: | Sidesplit 4 |
| Exterior: | Brick, Vinyl Siding |
| Garage Type: | Built-In |
| (Parking/)Drive: | Private |
| Drive Parking Spaces: | 5 |
| Pool: | Inground |
| Approximatly Square Footage: | 1500-2000 |
| Fireplace/Stove: | N |
| Heat Source: | Gas |
| Heat Type: | Forced Air |
| Central Air Conditioning: | Central Air |
| Elevator Lift: | N |
| Sewers: | Sewers |
| Water: | Municipal |
$
%
Years
This calculator is for demonstration purposes only. Always consult a professional
financial advisor before making personal financial decisions.
| Although the information displayed is believed to be accurate, no warranties or representations are made of any kind. |
| SAVE MAX ACHIEVERS REALTY |
|
|
.jpg?src=Custom)
Dir:
416-548-7854
Bus:
416-548-7854
Fax:
416-981-7184
| Virtual Tour | Book Showing | Email a Friend |
Jump To:
At a Glance:
| Type: | Freehold - Detached |
| Area: | Peel |
| Municipality: | Brampton |
| Neighbourhood: | Avondale |
| Style: | Sidesplit 4 |
| Lot Size: | 49.27 x 106.86(Feet) |
| Tax: | $4,781.6 |
| Beds: | 4 |
| Baths: | 3 |
| Fireplace: | N |
| Pool: | Inground |
Locatin Map:
Payment Calculator:
- Color Examples
- Green
- Black and Gold
- Dark Navy Blue And Gold
- Cyan
- Black
- Purple
- Gray
- Blue and Black
- Orange and Black
- Red
- Magenta
- Gold
- Device Examples

