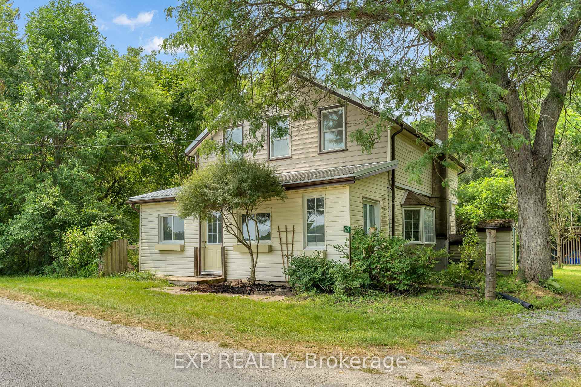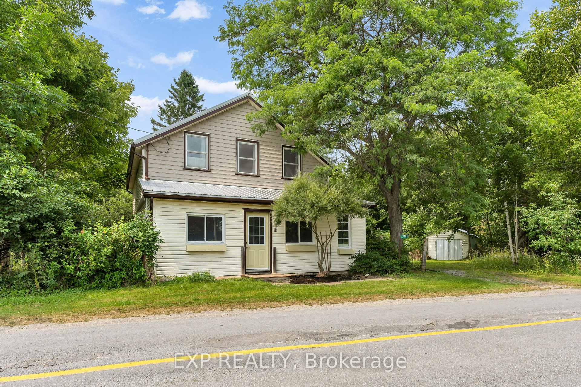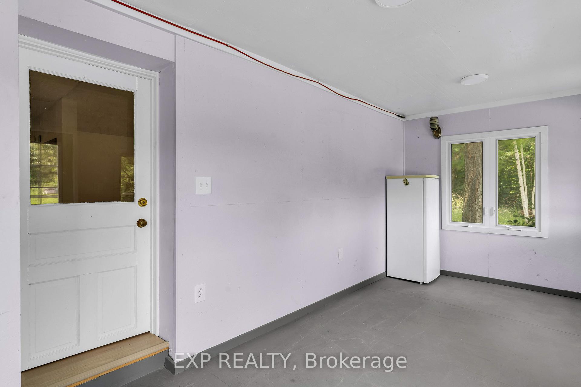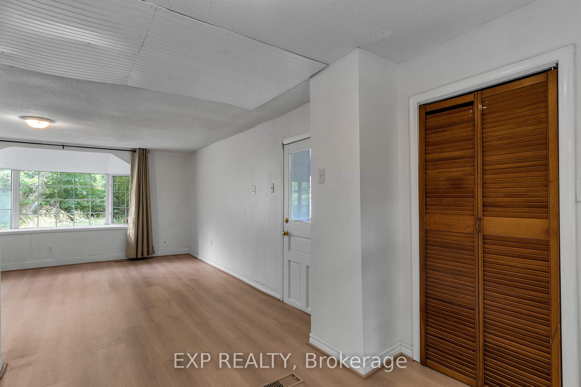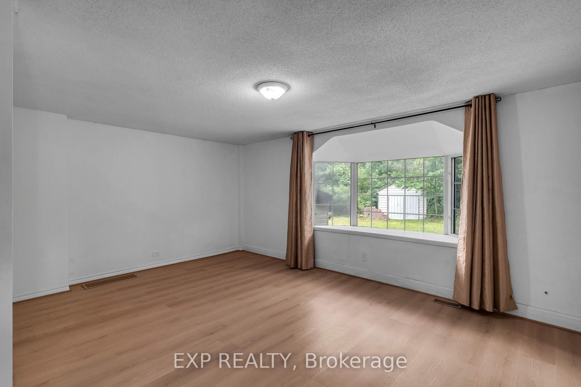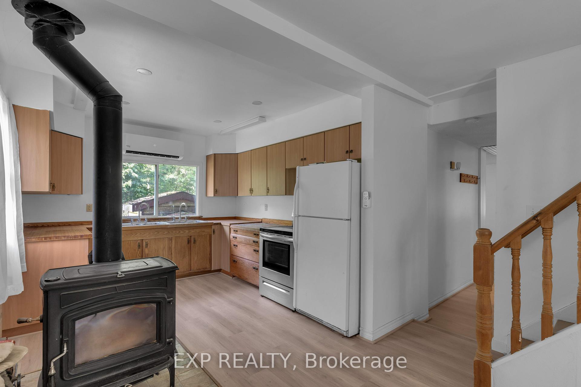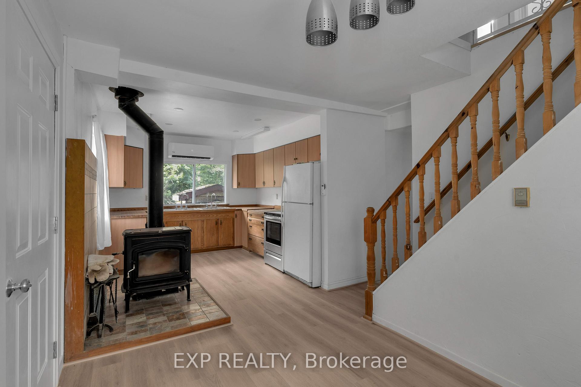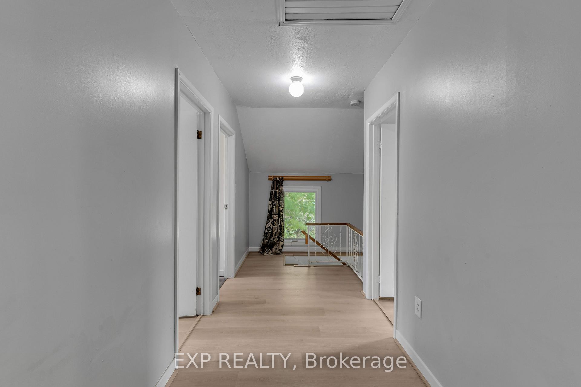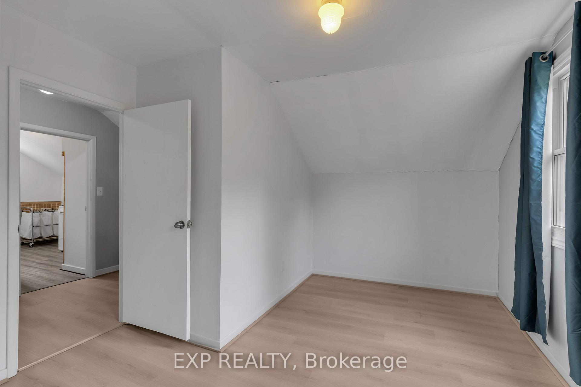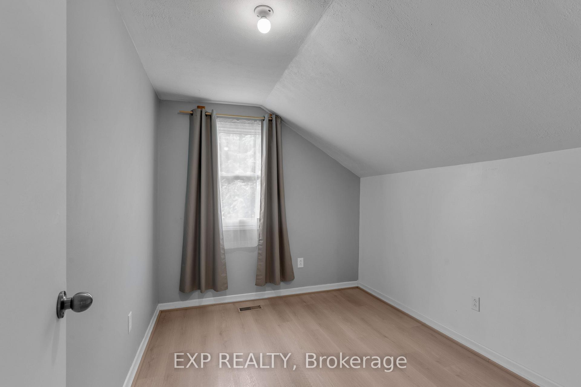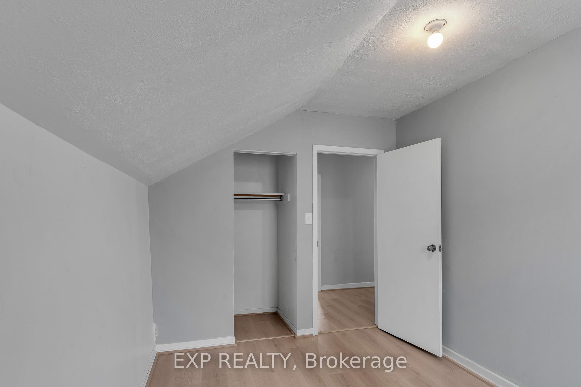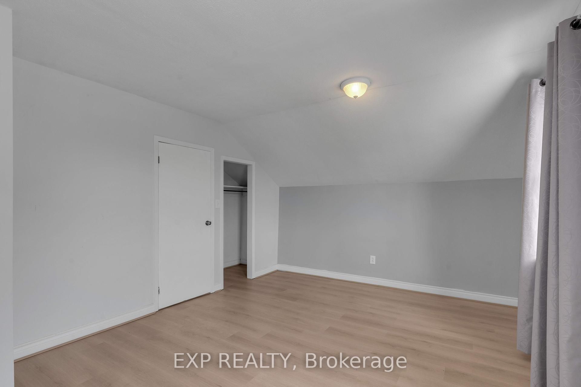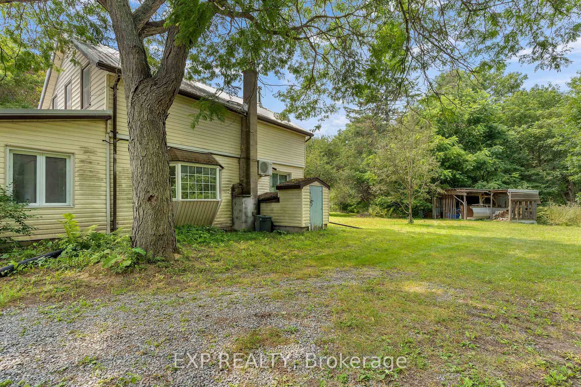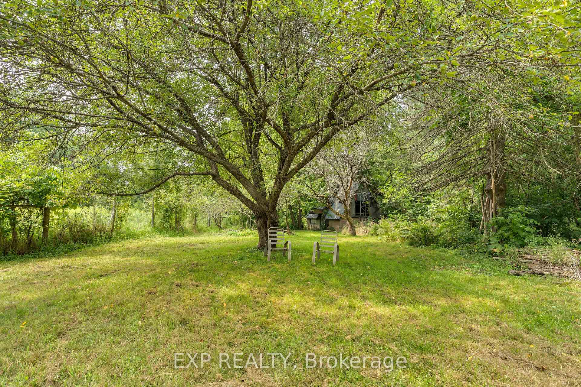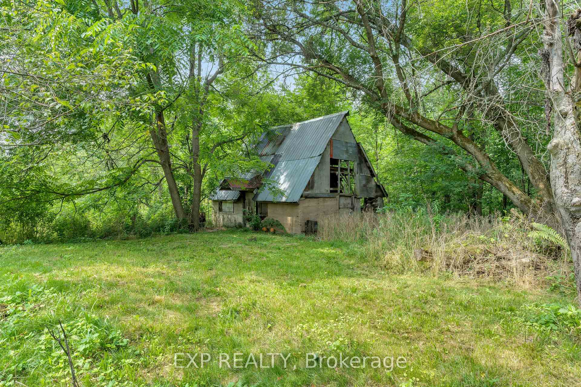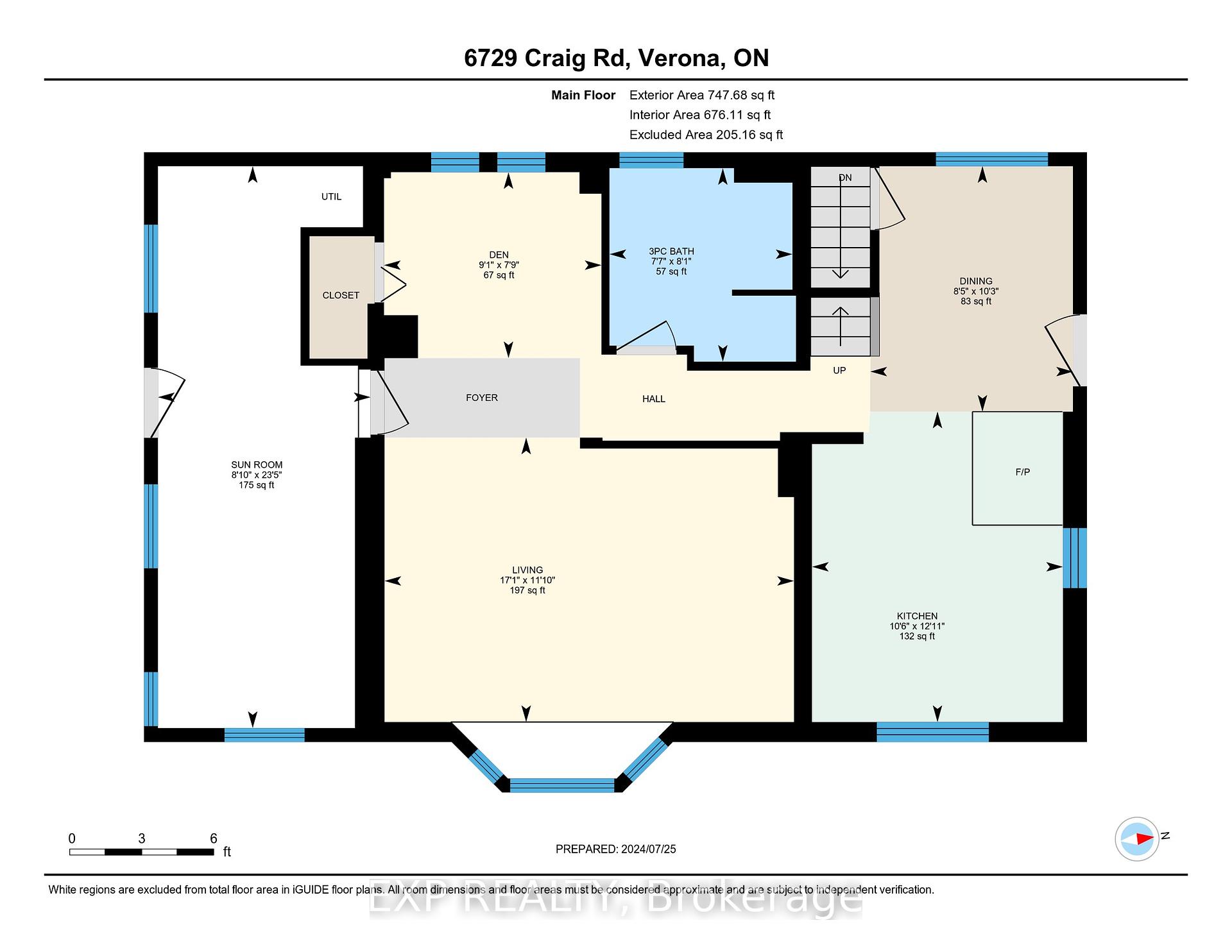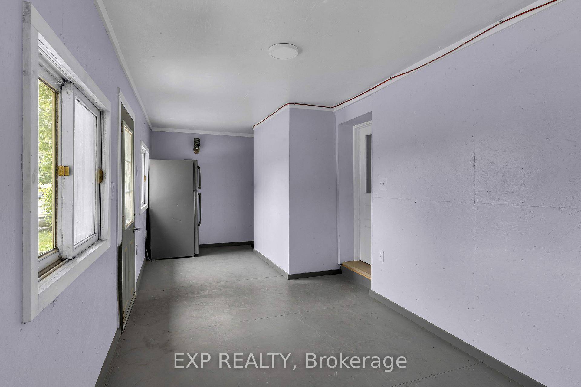$435,000
Available - For Sale
Listing ID: X9056733
6729 Craig Rd , South Frontenac, K0H 2W0, Ontario
| Welcome to this inviting countryside haven nestled in a serene setting, offering the perfect blend of rustic charm and contemporary convenience. Situated on 1.72 acres of lush landscape, this rural home boasts character and potential with its spacious layout and recent updates. Originally configured with four bedrooms, this home presents the opportunity for an additional bedroom, ideal for accommodating a growing family or hosting guests. Currently the three bedrooms allow for larger spaces. Streamline household chores with the convenience of upper-level laundry facilities, enhancing daily comfort and efficiency. The main level allows for plenty of space for the entire family, with a library/sitting room, living room, and open concept kitchen with dining area and walk out to backyard. The large fenced in space is perfect to cultivate your dream garden. Garage is a great workshop or for storage. Less than 30 min drive to Kingston, only minutes to Verona's amenities, and multiple lakes. |
| Price | $435,000 |
| Taxes: | $1858.00 |
| Address: | 6729 Craig Rd , South Frontenac, K0H 2W0, Ontario |
| Lot Size: | 451.18 x 168.00 (Feet) |
| Directions/Cross Streets: | Hwy 38 and Craig Rd |
| Rooms: | 10 |
| Bedrooms: | 3 |
| Bedrooms +: | |
| Kitchens: | 1 |
| Family Room: | N |
| Basement: | Crawl Space, Unfinished |
| Property Type: | Detached |
| Style: | 2-Storey |
| Exterior: | Vinyl Siding |
| Garage Type: | Detached |
| (Parking/)Drive: | Private |
| Drive Parking Spaces: | 5 |
| Pool: | None |
| Fireplace/Stove: | Y |
| Heat Source: | Electric |
| Heat Type: | Forced Air |
| Central Air Conditioning: | Wall Unit |
| Laundry Level: | Upper |
| Sewers: | Tank |
| Water: | Well |
$
%
Years
This calculator is for demonstration purposes only. Always consult a professional
financial advisor before making personal financial decisions.
| Although the information displayed is believed to be accurate, no warranties or representations are made of any kind. |
| EXP REALTY |
|
|
.jpg?src=Custom)
Dir:
416-548-7854
Bus:
416-548-7854
Fax:
416-981-7184
| Virtual Tour | Book Showing | Email a Friend |
Jump To:
At a Glance:
| Type: | Freehold - Detached |
| Area: | Frontenac |
| Municipality: | South Frontenac |
| Style: | 2-Storey |
| Lot Size: | 451.18 x 168.00(Feet) |
| Tax: | $1,858 |
| Beds: | 3 |
| Baths: | 1 |
| Fireplace: | Y |
| Pool: | None |
Locatin Map:
Payment Calculator:
- Color Examples
- Green
- Black and Gold
- Dark Navy Blue And Gold
- Cyan
- Black
- Purple
- Gray
- Blue and Black
- Orange and Black
- Red
- Magenta
- Gold
- Device Examples

