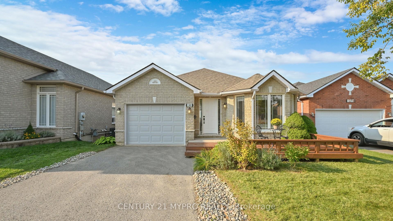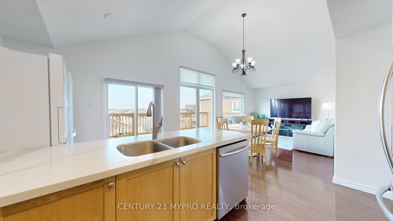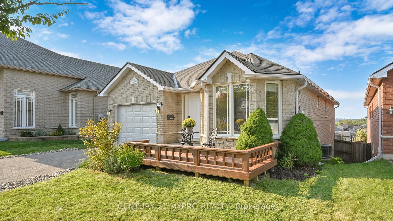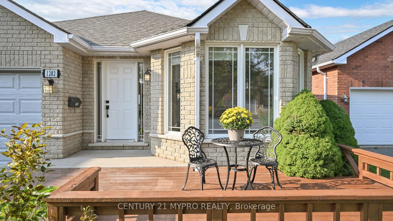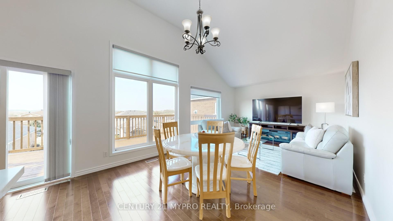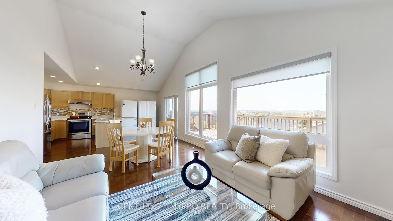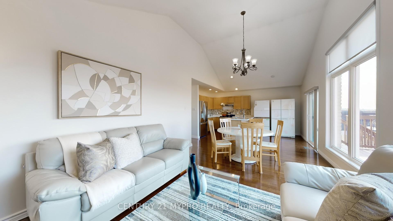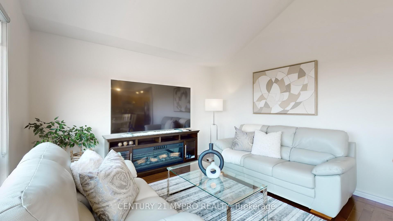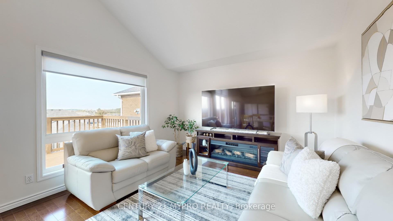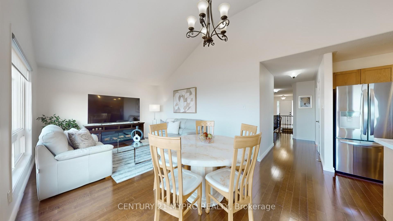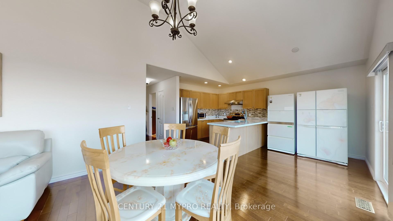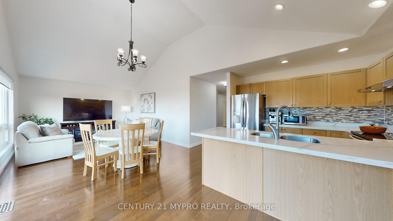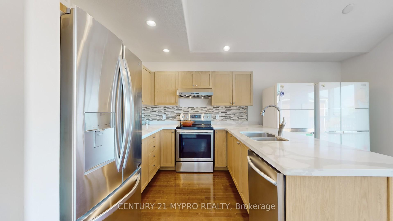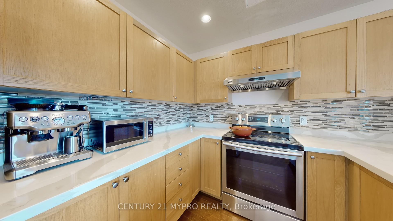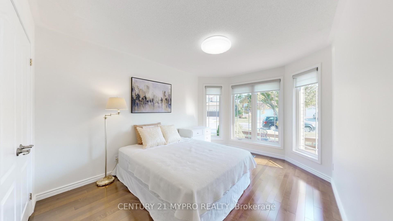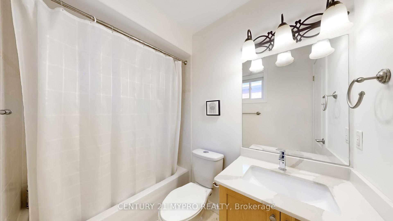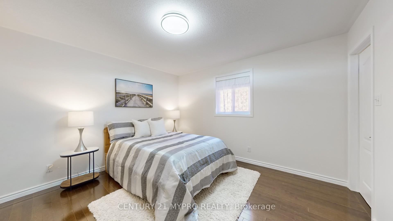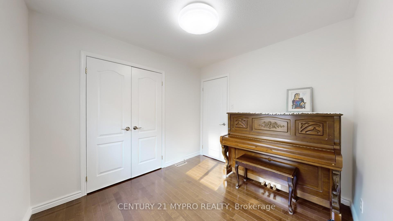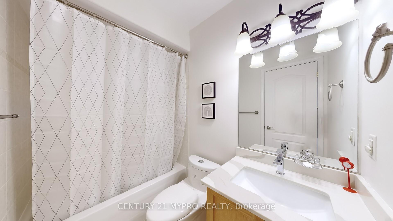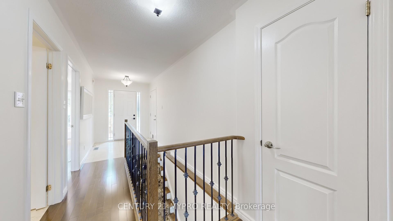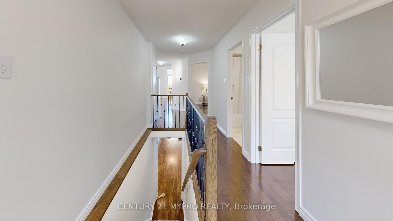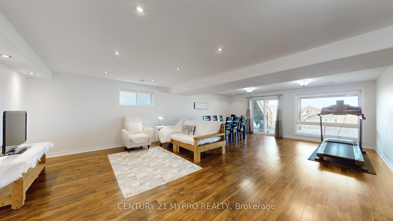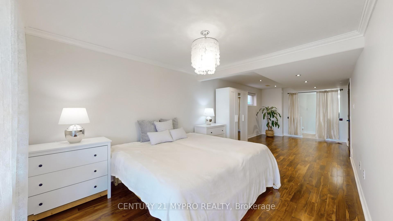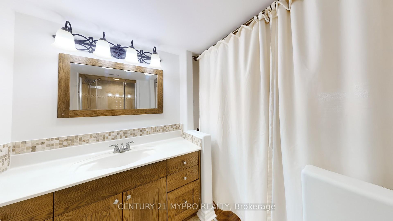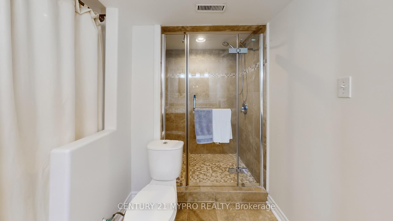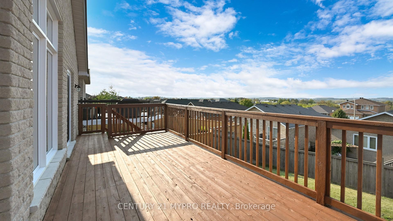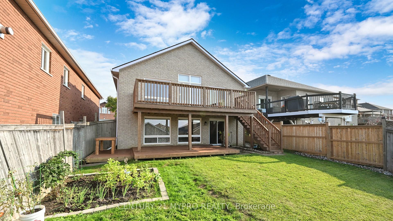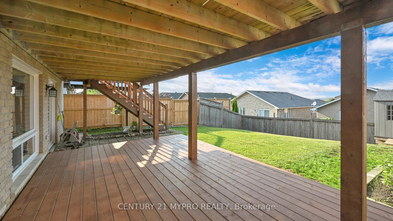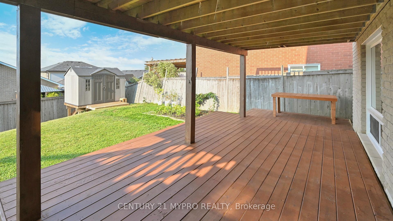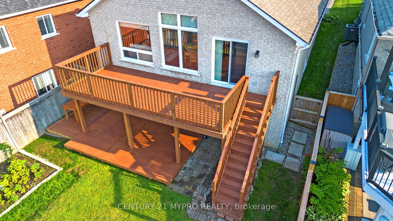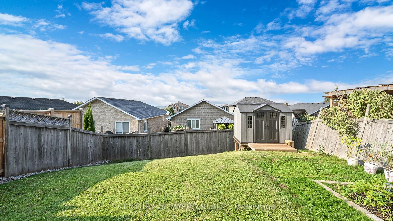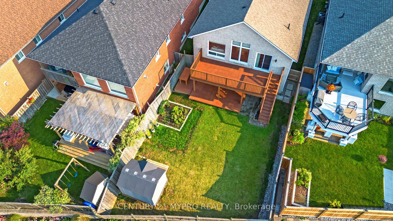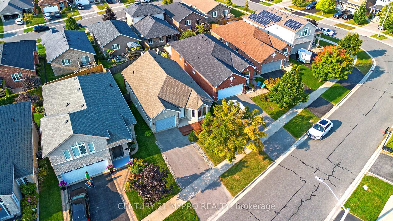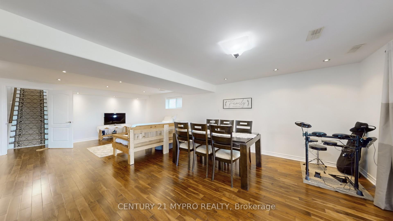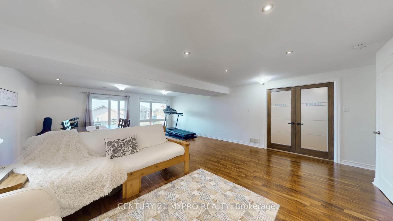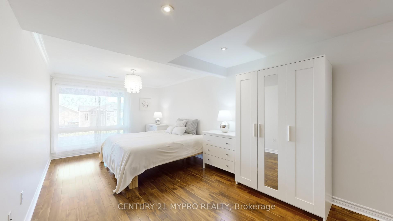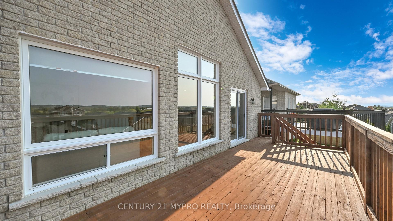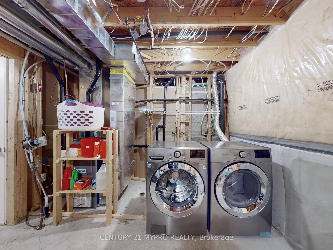$759,000
Available - For Sale
Listing ID: X9396612
1282 Haggis Dr , Peterborough, K9K 2S9, Ontario
| Bright and Spacious Bungalow with Finished Walk-Out Basement.This home offers a welcoming front porch with a patio and direct access to the garage from inside. The main living area features a 12.5-ft Cathedral ceiling, providing a generous sense of space. The open-concept kitchen comes with quartz countertops and an eat-in area, with a walkout to a large deck offering a fabulous view.The walk-out basement has high ceilings and includes a living and dining area, perfect for entertaining, as well as a spacious bedroom with an ensuite, ideal for guests or as an in-law suite.Located in a highly convenient area, just minutes from shopping, parks, Catholic and public schools, hospital, and places of worship |
| Extras: Recent Upgrades : New Roof (2020) Patio (New), Newly painted, Quartz Kitchen counter, Garage Door (2024) |
| Price | $759,000 |
| Taxes: | $5368.24 |
| Address: | 1282 Haggis Dr , Peterborough, K9K 2S9, Ontario |
| Lot Size: | 42.01 x 117.38 (Feet) |
| Directions/Cross Streets: | Denure Dr/Ireland Dr |
| Rooms: | 0 |
| Bedrooms: | 3 |
| Bedrooms +: | 1 |
| Kitchens: | 1 |
| Family Room: | Y |
| Basement: | Fin W/O, Sep Entrance |
| Property Type: | Detached |
| Style: | Bungalow |
| Exterior: | Brick |
| Garage Type: | Attached |
| (Parking/)Drive: | Private |
| Drive Parking Spaces: | 3 |
| Pool: | None |
| Approximatly Square Footage: | 1500-2000 |
| Property Features: | Fenced Yard, Hospital, Park, Rec Centre, School |
| Fireplace/Stove: | N |
| Heat Source: | Gas |
| Heat Type: | Forced Air |
| Central Air Conditioning: | Central Air |
| Laundry Level: | Lower |
| Sewers: | Sewers |
| Water: | Municipal |
$
%
Years
This calculator is for demonstration purposes only. Always consult a professional
financial advisor before making personal financial decisions.
| Although the information displayed is believed to be accurate, no warranties or representations are made of any kind. |
| CENTURY 21 MYPRO REALTY |
|
|
.jpg?src=Custom)
Dir:
416-548-7854
Bus:
416-548-7854
Fax:
416-981-7184
| Virtual Tour | Book Showing | Email a Friend |
Jump To:
At a Glance:
| Type: | Freehold - Detached |
| Area: | Peterborough |
| Municipality: | Peterborough |
| Neighbourhood: | Monaghan |
| Style: | Bungalow |
| Lot Size: | 42.01 x 117.38(Feet) |
| Tax: | $5,368.24 |
| Beds: | 3+1 |
| Baths: | 3 |
| Fireplace: | N |
| Pool: | None |
Locatin Map:
Payment Calculator:
- Color Examples
- Green
- Black and Gold
- Dark Navy Blue And Gold
- Cyan
- Black
- Purple
- Gray
- Blue and Black
- Orange and Black
- Red
- Magenta
- Gold
- Device Examples

