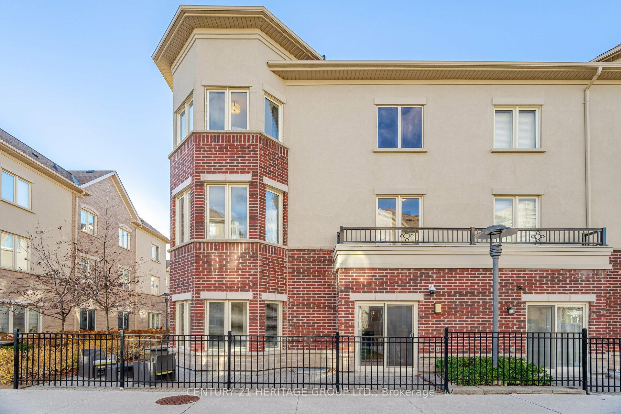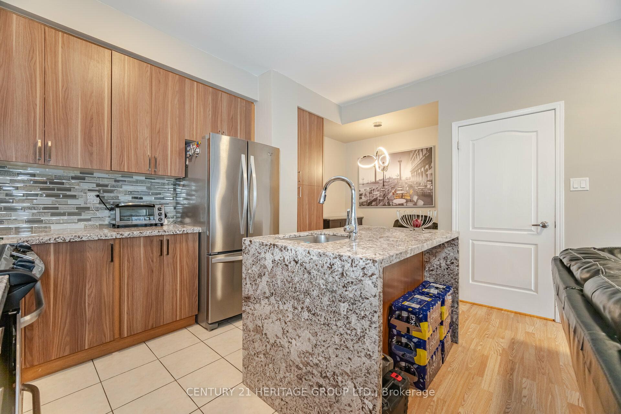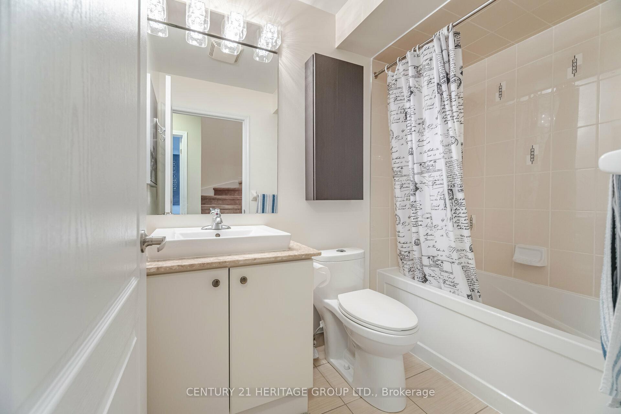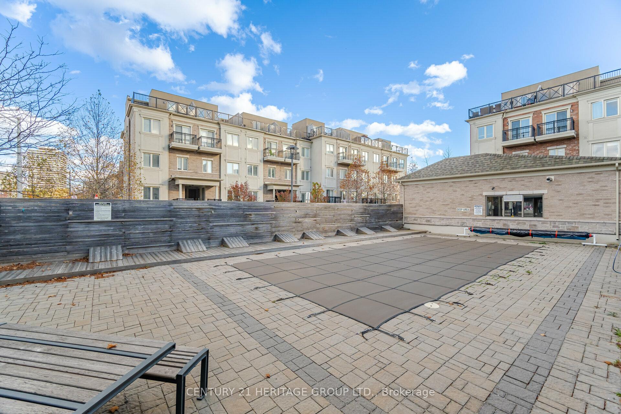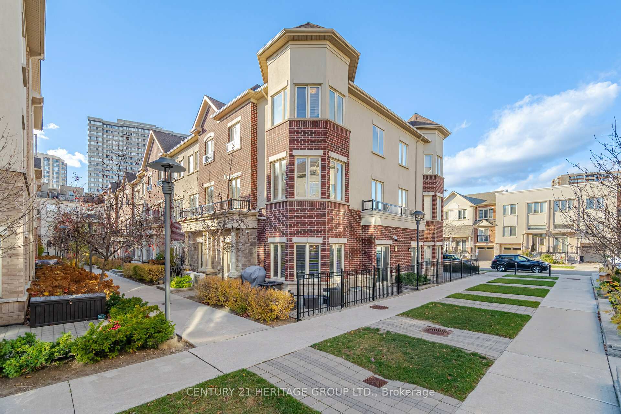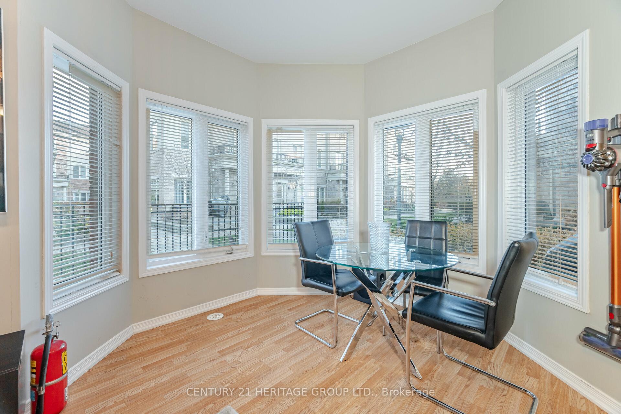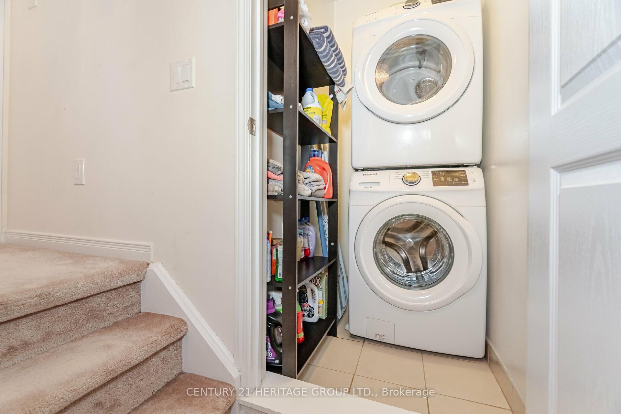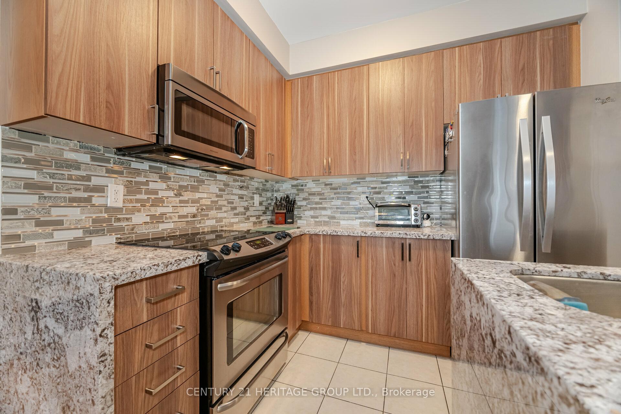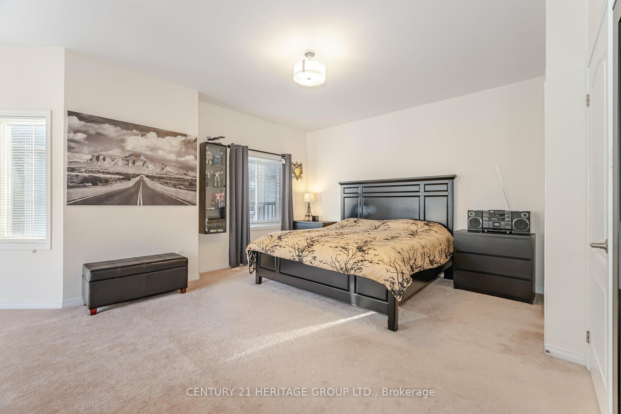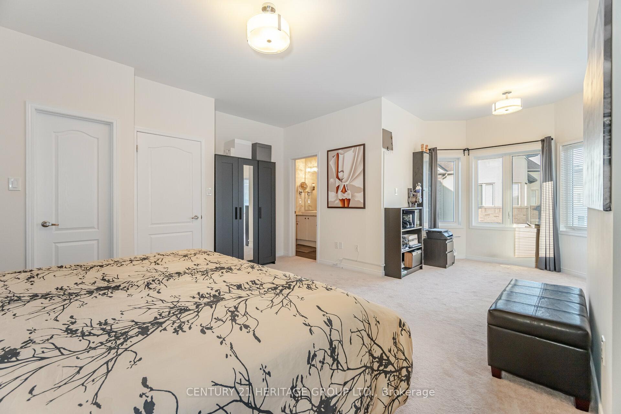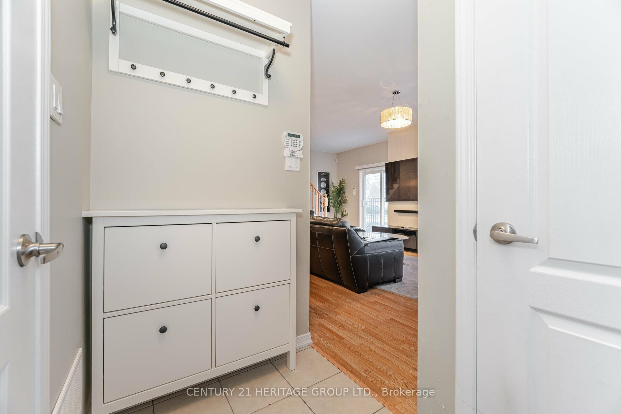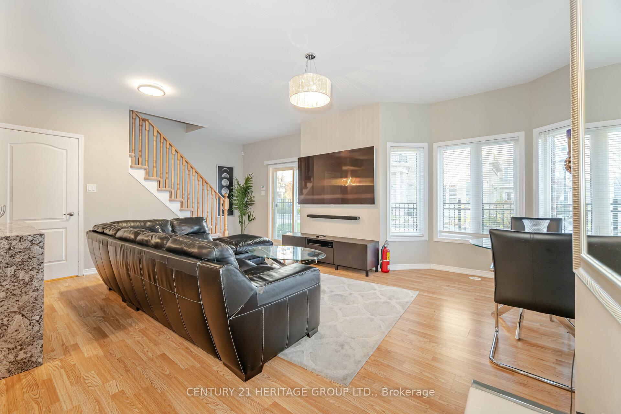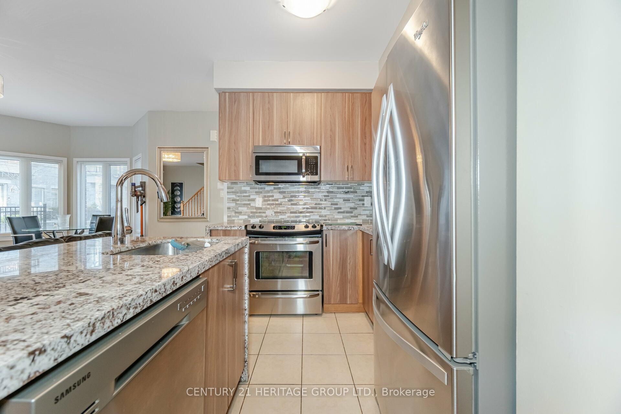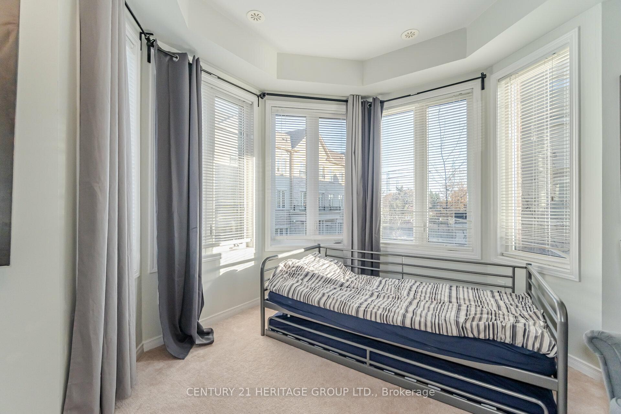$959,000
Available - For Sale
Listing ID: C10416224
23 Coneflower Cres , Unit 65, Toronto, M2R 0A5, Ontario
| C-O-R-N-E-R- U-N-I-T!! Rarely offered biggest corner unit townhouse (Birch model 1,676 sq. ft.) plus fully finished basement built by award winning Menkes Developments! Featuring a renovated kitchen with double waterfall granite countertops, mosaic tile backsplash & custom-built matching pantry cabinet! Open concept main floor with renovated powder room & sliding door walk-out to interlocking wrap-around patio with BBQ gas line. Primary bedroom with walk-in closet, large sitting bay window area & ensuite bathroom with separate shower and bathtub. Laundry on 3rd floor for easy access, 9' ceilings on all 3 levels & tons of natural light from additional side windows! Fully finished basement with pot lights & storage closets. Amazing location steps to beautiful G.Ross Lord Park with over four kilometers of trails. Close to community centre, public and private schools, shopping and TTC transit. 1 owned parking spot included, street parking allowed & lots of underground visitors parking! |
| Extras: True Smart Home with multi camera security system, lights and thermostat all can be controlled from phone! |
| Price | $959,000 |
| Taxes: | $3740.96 |
| Maintenance Fee: | 588.00 |
| Address: | 23 Coneflower Cres , Unit 65, Toronto, M2R 0A5, Ontario |
| Province/State: | Ontario |
| Condo Corporation No | TSCC |
| Level | 1 |
| Unit No | 69 |
| Directions/Cross Streets: | Bathurst St / Finch Ave |
| Rooms: | 8 |
| Bedrooms: | 3 |
| Bedrooms +: | |
| Kitchens: | 1 |
| Family Room: | N |
| Basement: | Finished |
| Approximatly Age: | 6-10 |
| Property Type: | Condo Townhouse |
| Style: | 3-Storey |
| Exterior: | Brick |
| Garage Type: | Underground |
| Garage(/Parking)Space: | 1.00 |
| Drive Parking Spaces: | 1 |
| Park #1 | |
| Parking Type: | Owned |
| Legal Description: | Level A/Unit 85 |
| Exposure: | Se |
| Balcony: | Terr |
| Locker: | None |
| Pet Permited: | Restrict |
| Approximatly Age: | 6-10 |
| Approximatly Square Footage: | 1600-1799 |
| Building Amenities: | Bbqs Allowed, Bike Storage, Outdoor Pool, Visitor Parking |
| Maintenance: | 588.00 |
| Water Included: | Y |
| Common Elements Included: | Y |
| Parking Included: | Y |
| Building Insurance Included: | Y |
| Fireplace/Stove: | N |
| Heat Source: | Gas |
| Heat Type: | Forced Air |
| Central Air Conditioning: | Central Air |
| Ensuite Laundry: | Y |
$
%
Years
This calculator is for demonstration purposes only. Always consult a professional
financial advisor before making personal financial decisions.
| Although the information displayed is believed to be accurate, no warranties or representations are made of any kind. |
| CENTURY 21 HERITAGE GROUP LTD. |
|
|
.jpg?src=Custom)
Dir:
416-548-7854
Bus:
416-548-7854
Fax:
416-981-7184
| Virtual Tour | Book Showing | Email a Friend |
Jump To:
At a Glance:
| Type: | Condo - Condo Townhouse |
| Area: | Toronto |
| Municipality: | Toronto |
| Neighbourhood: | Westminster-Branson |
| Style: | 3-Storey |
| Approximate Age: | 6-10 |
| Tax: | $3,740.96 |
| Maintenance Fee: | $588 |
| Beds: | 3 |
| Baths: | 3 |
| Garage: | 1 |
| Fireplace: | N |
Locatin Map:
Payment Calculator:
- Color Examples
- Green
- Black and Gold
- Dark Navy Blue And Gold
- Cyan
- Black
- Purple
- Gray
- Blue and Black
- Orange and Black
- Red
- Magenta
- Gold
- Device Examples


