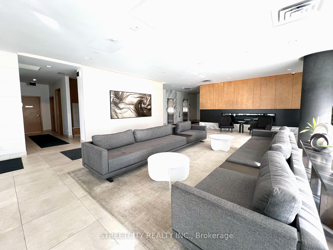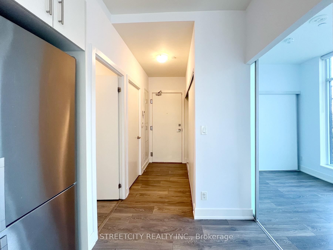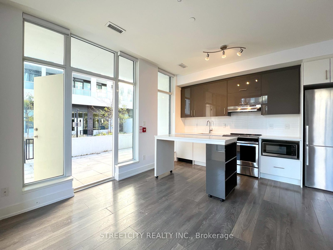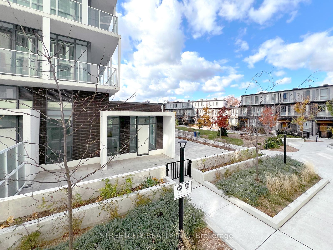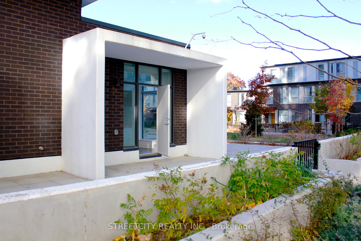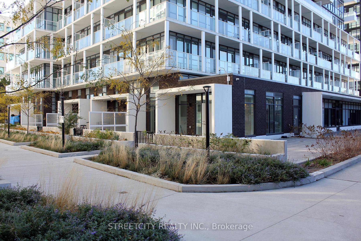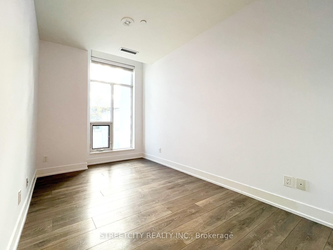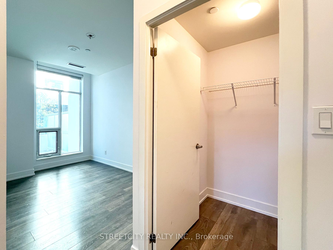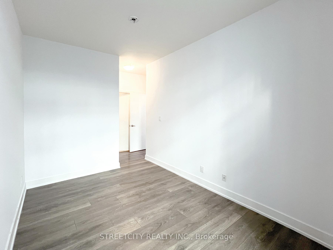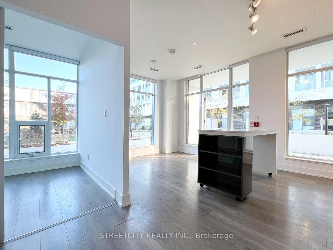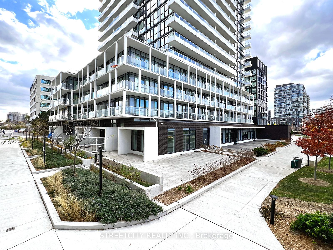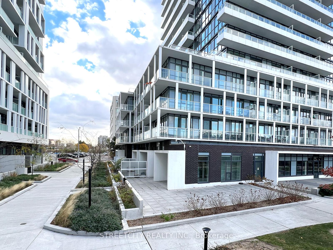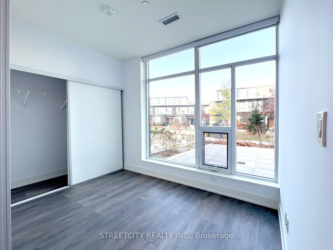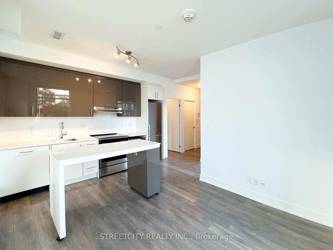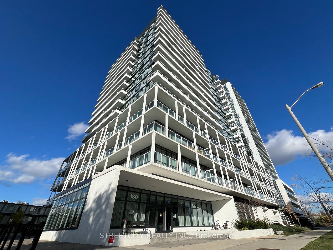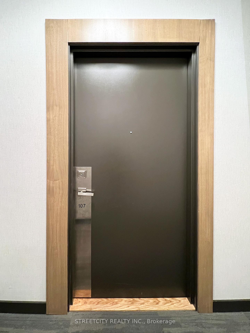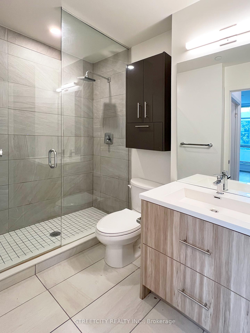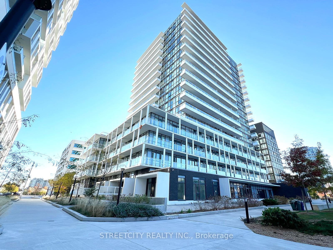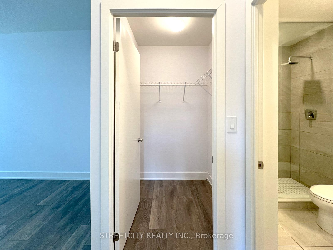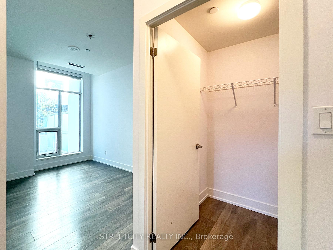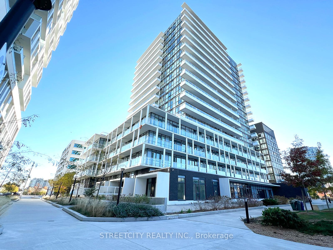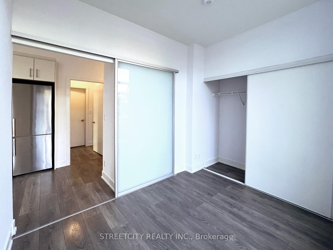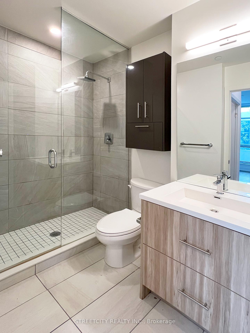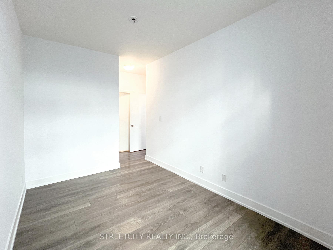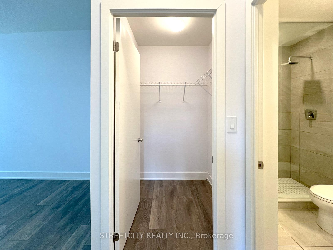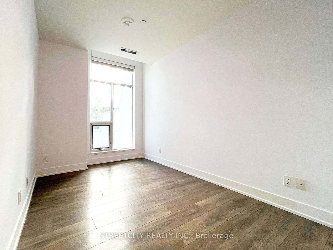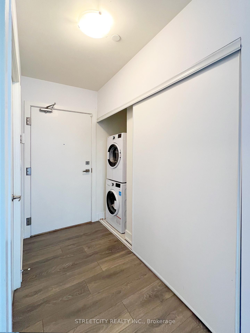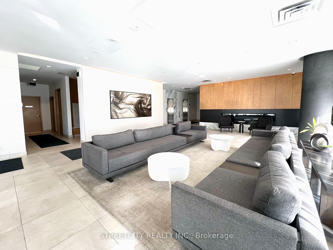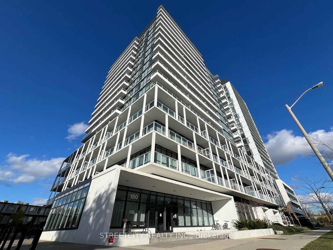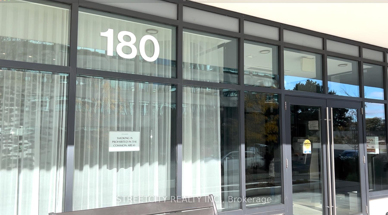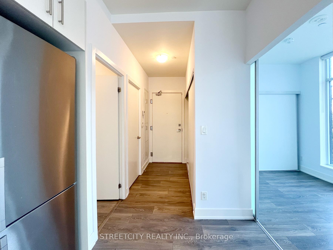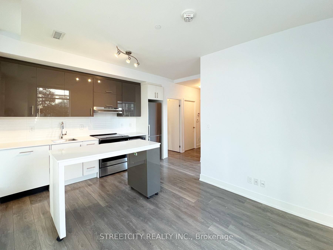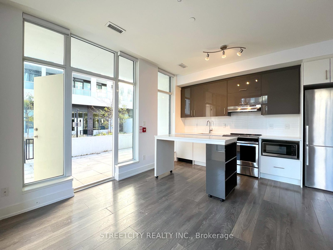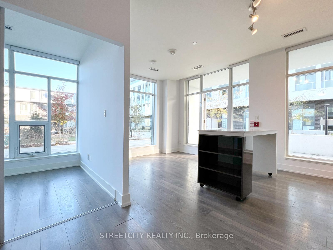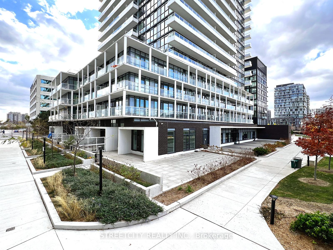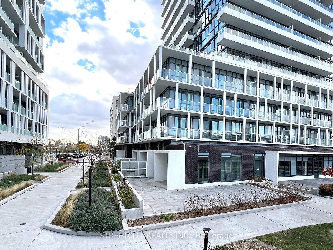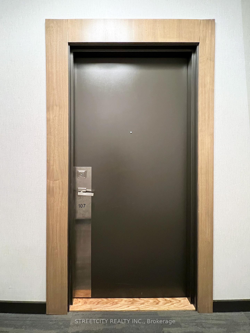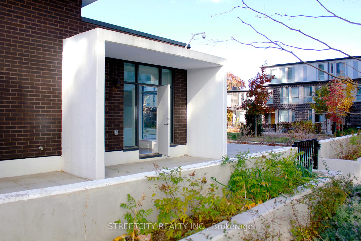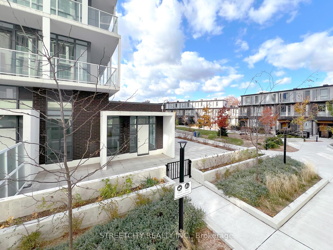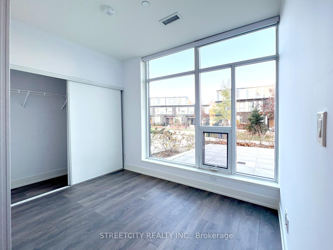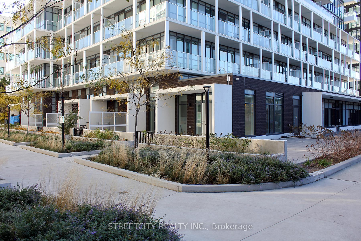$599,000
Available - For Sale
Listing ID: C10416322
180 Fairview Mall Dr , Unit 107, Toronto, M2J 5A7, Ontario
| Enjoy the video to the end! Wow Wow! TNT Supermarket just steps away. Pets' owner paradise. Nestled in the heart of vibrant shopping mall-Fairview Mall for the busy you. This stylish 10ft ceiling, 2-bedroom apartment offers the perfect blend of comfort and convenience. You name it, they have it. TNT Supermarket, TTC, Banks, cafes, and essential amenities, ensuring an effortless lifestyle. Minutes to HWY 404, Don Mills, Don Mills subway station. Pet owners will love the spacious terrace of no less than 200 sq ft. Perfect for your furry friends to play and relax safely. Enjoy your morning coffee or hosting outdoor gatherings. Modern Interior design with a bright and airy open-plan family and dining area, lost of large casement windows allow natural light to flood in. Again, the building is pet-friendly, and the terrace is ideal for pets to enjoy outdoor time without leaving the comfort of home. 24 hours concierge/security service. Don't miss this opportunity to secure a modern home that both pet-friendly and located in one of the most desirable areas. Schedule a viewing today! |
| Price | $599,000 |
| Taxes: | $3034.00 |
| Maintenance Fee: | 590.75 |
| Address: | 180 Fairview Mall Dr , Unit 107, Toronto, M2J 5A7, Ontario |
| Province/State: | Ontario |
| Condo Corporation No | TSCC2 |
| Level | 1 |
| Unit No | 107 |
| Locker No | 260 |
| Directions/Cross Streets: | Don Mill & 404/Sheppard |
| Rooms: | 4 |
| Bedrooms: | 2 |
| Bedrooms +: | |
| Kitchens: | 1 |
| Family Room: | Y |
| Basement: | None |
| Approximatly Age: | 0-5 |
| Property Type: | Condo Apt |
| Style: | Apartment |
| Exterior: | Concrete |
| Garage Type: | Detached |
| Garage(/Parking)Space: | 1.00 |
| Drive Parking Spaces: | 1 |
| Park #1 | |
| Parking Spot: | B100 |
| Parking Type: | Exclusive |
| Legal Description: | P2 |
| Exposure: | E |
| Balcony: | Terr |
| Locker: | Exclusive |
| Pet Permited: | Restrict |
| Approximatly Age: | 0-5 |
| Approximatly Square Footage: | 600-699 |
| Building Amenities: | Concierge, Games Room, Guest Suites, Gym, Party/Meeting Room, Visitor Parking |
| Property Features: | Park, Public Transit, School |
| Maintenance: | 590.75 |
| CAC Included: | Y |
| Water Included: | Y |
| Common Elements Included: | Y |
| Heat Included: | Y |
| Building Insurance Included: | Y |
| Fireplace/Stove: | Y |
| Heat Source: | Gas |
| Heat Type: | Forced Air |
| Central Air Conditioning: | Central Air |
| Elevator Lift: | Y |
$
%
Years
This calculator is for demonstration purposes only. Always consult a professional
financial advisor before making personal financial decisions.
| Although the information displayed is believed to be accurate, no warranties or representations are made of any kind. |
| STREETCITY REALTY INC. |
|
|
.jpg?src=Custom)
Dir:
416-548-7854
Bus:
416-548-7854
Fax:
416-981-7184
| Virtual Tour | Book Showing | Email a Friend |
Jump To:
At a Glance:
| Type: | Condo - Condo Apt |
| Area: | Toronto |
| Municipality: | Toronto |
| Neighbourhood: | Don Valley Village |
| Style: | Apartment |
| Approximate Age: | 0-5 |
| Tax: | $3,034 |
| Maintenance Fee: | $590.75 |
| Beds: | 2 |
| Baths: | 1 |
| Garage: | 1 |
| Fireplace: | Y |
Locatin Map:
Payment Calculator:
- Color Examples
- Green
- Black and Gold
- Dark Navy Blue And Gold
- Cyan
- Black
- Purple
- Gray
- Blue and Black
- Orange and Black
- Red
- Magenta
- Gold
- Device Examples

