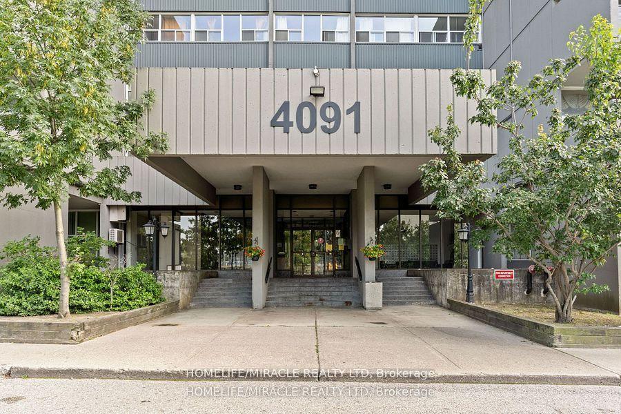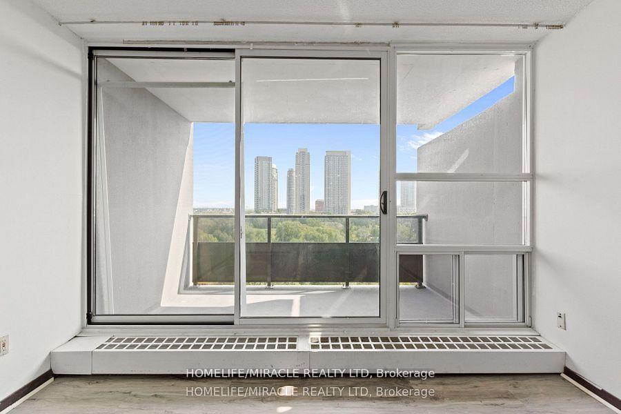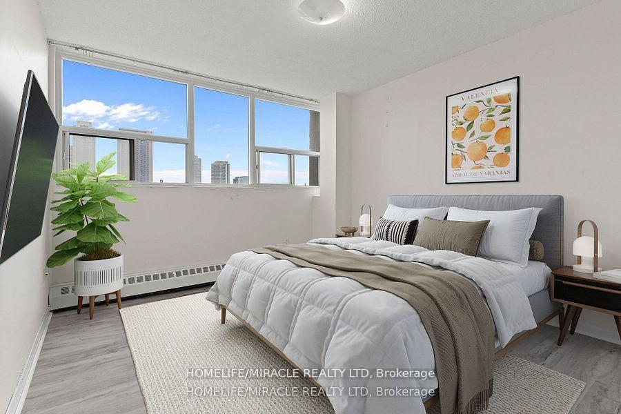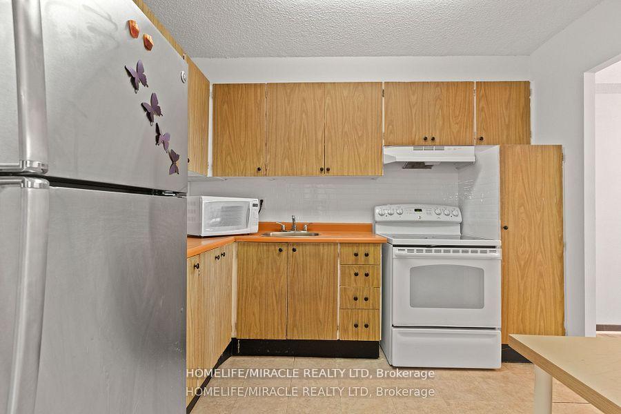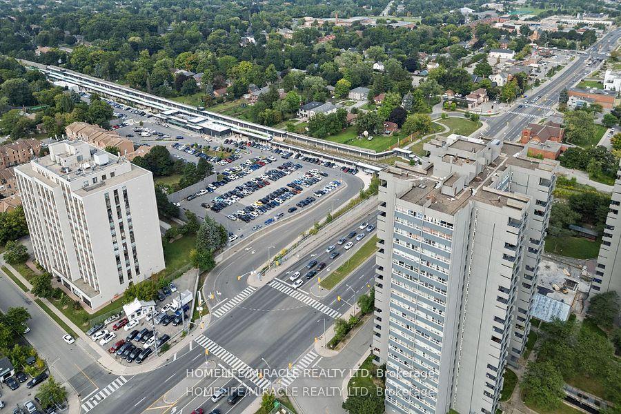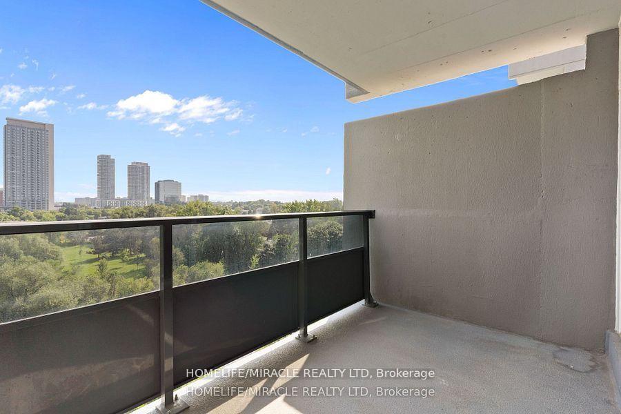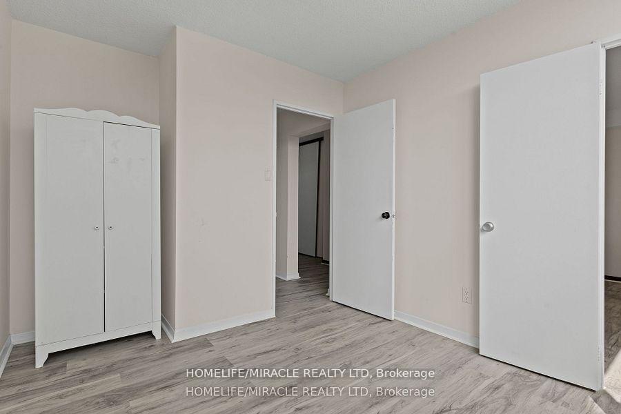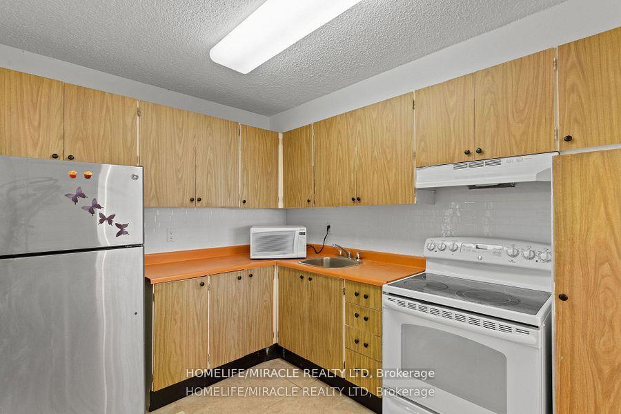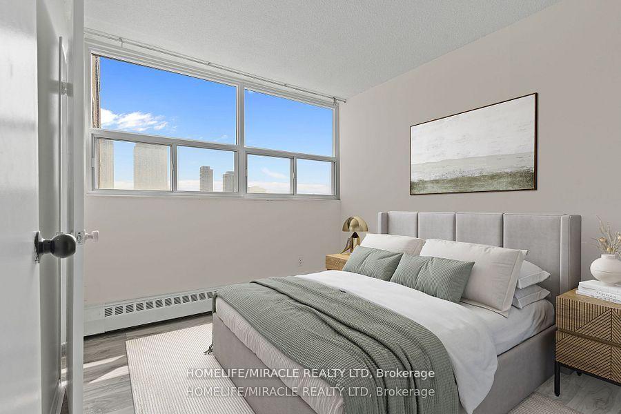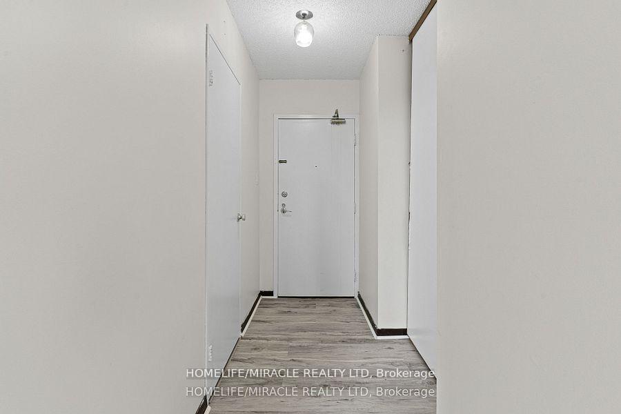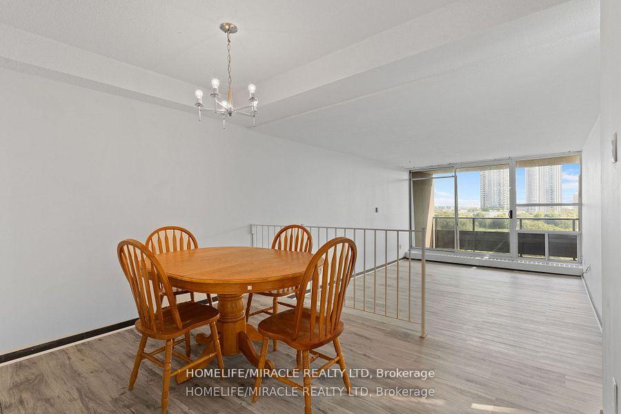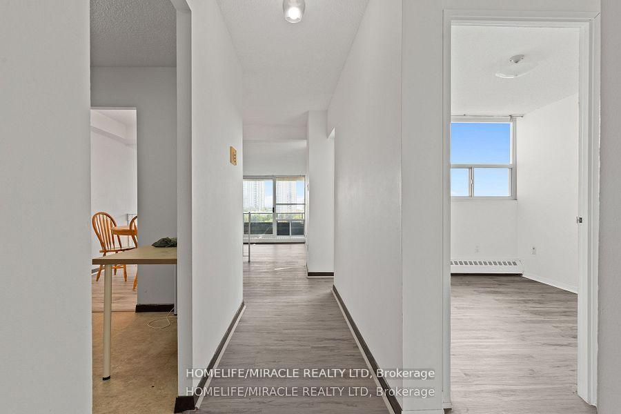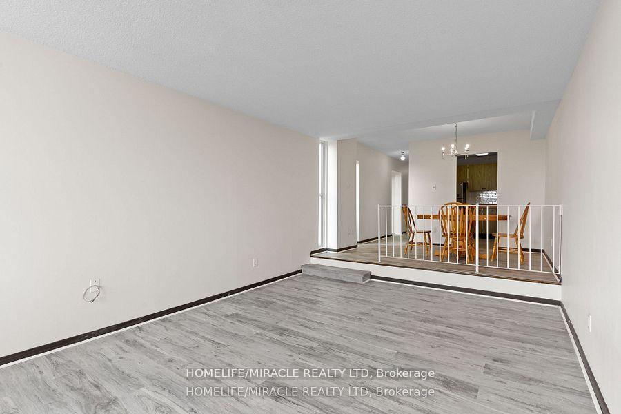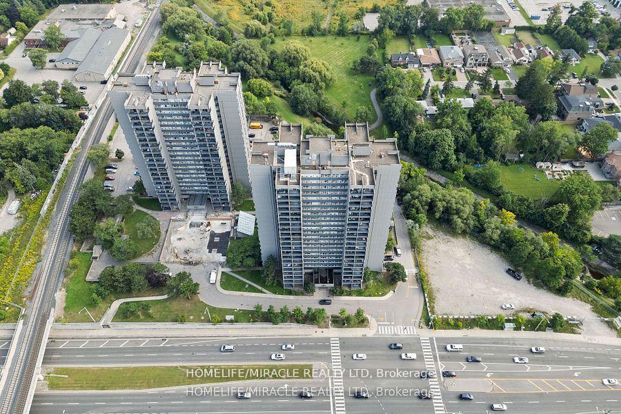$2,599
Available - For Rent
Listing ID: E10416488
4091 Sheppard Ave , Unit 806, Toronto, M1S 3H2, Ontario
| Bright Spacious, 2 Bedroom Unit in high demand Location with a generous balcony. Freshly Painted, New Flooring. Unobstructed View Of The Park. Minutes To Hwy 401/404/Dvp. Enjoy the convenience of building amenities including free visitor parking, a fully-equipped gym, security system, indoor pool, recreation room, tennis court, and basketball court ensuring endless opportunities for leisure right at your fingertips. Located within walking distance to Agincourt Shopping Mall, Walmart, restaurants, Ron Watson Park, Agincourt GO Transit Station, Library, Agincourt Recreation Centre, Centennial College & Agincourt C.I. School, everything you need is just moments away. With quick access to Highway 401 and close proximity to Birchmount Hospital, this condo offers unparalleled convenience for your daily commute and healthcare needs. |
| Price | $2,599 |
| Address: | 4091 Sheppard Ave , Unit 806, Toronto, M1S 3H2, Ontario |
| Province/State: | Ontario |
| Condo Corporation No | YCC |
| Level | 08 |
| Unit No | 06 |
| Directions/Cross Streets: | Sheppard/Kennedy |
| Rooms: | 6 |
| Bedrooms: | 2 |
| Bedrooms +: | |
| Kitchens: | 1 |
| Family Room: | Y |
| Basement: | None |
| Furnished: | N |
| Property Type: | Condo Apt |
| Style: | Apartment |
| Exterior: | Concrete |
| Garage Type: | Underground |
| Garage(/Parking)Space: | 1.00 |
| Drive Parking Spaces: | 1 |
| Park #1 | |
| Parking Type: | Owned |
| Exposure: | S |
| Balcony: | Open |
| Locker: | Ensuite |
| Pet Permited: | Restrict |
| Approximatly Square Footage: | 900-999 |
| Building Amenities: | Exercise Room, Indoor Pool, Party/Meeting Room, Visitor Parking |
| Property Features: | Clear View, Hospital, Library, Park, Place Of Worship, Public Transit |
| CAC Included: | Y |
| Water Included: | Y |
| Common Elements Included: | Y |
| Heat Included: | Y |
| Parking Included: | Y |
| Building Insurance Included: | Y |
| Fireplace/Stove: | N |
| Heat Source: | Gas |
| Heat Type: | Forced Air |
| Central Air Conditioning: | Central Air |
| Laundry Level: | Lower |
| Ensuite Laundry: | Y |
| Although the information displayed is believed to be accurate, no warranties or representations are made of any kind. |
| HOMELIFE/MIRACLE REALTY LTD |
|
|
.jpg?src=Custom)
Dir:
416-548-7854
Bus:
416-548-7854
Fax:
416-981-7184
| Book Showing | Email a Friend |
Jump To:
At a Glance:
| Type: | Condo - Condo Apt |
| Area: | Toronto |
| Municipality: | Toronto |
| Neighbourhood: | Agincourt South-Malvern West |
| Style: | Apartment |
| Beds: | 2 |
| Baths: | 1 |
| Garage: | 1 |
| Fireplace: | N |
Locatin Map:
- Color Examples
- Green
- Black and Gold
- Dark Navy Blue And Gold
- Cyan
- Black
- Purple
- Gray
- Blue and Black
- Orange and Black
- Red
- Magenta
- Gold
- Device Examples

