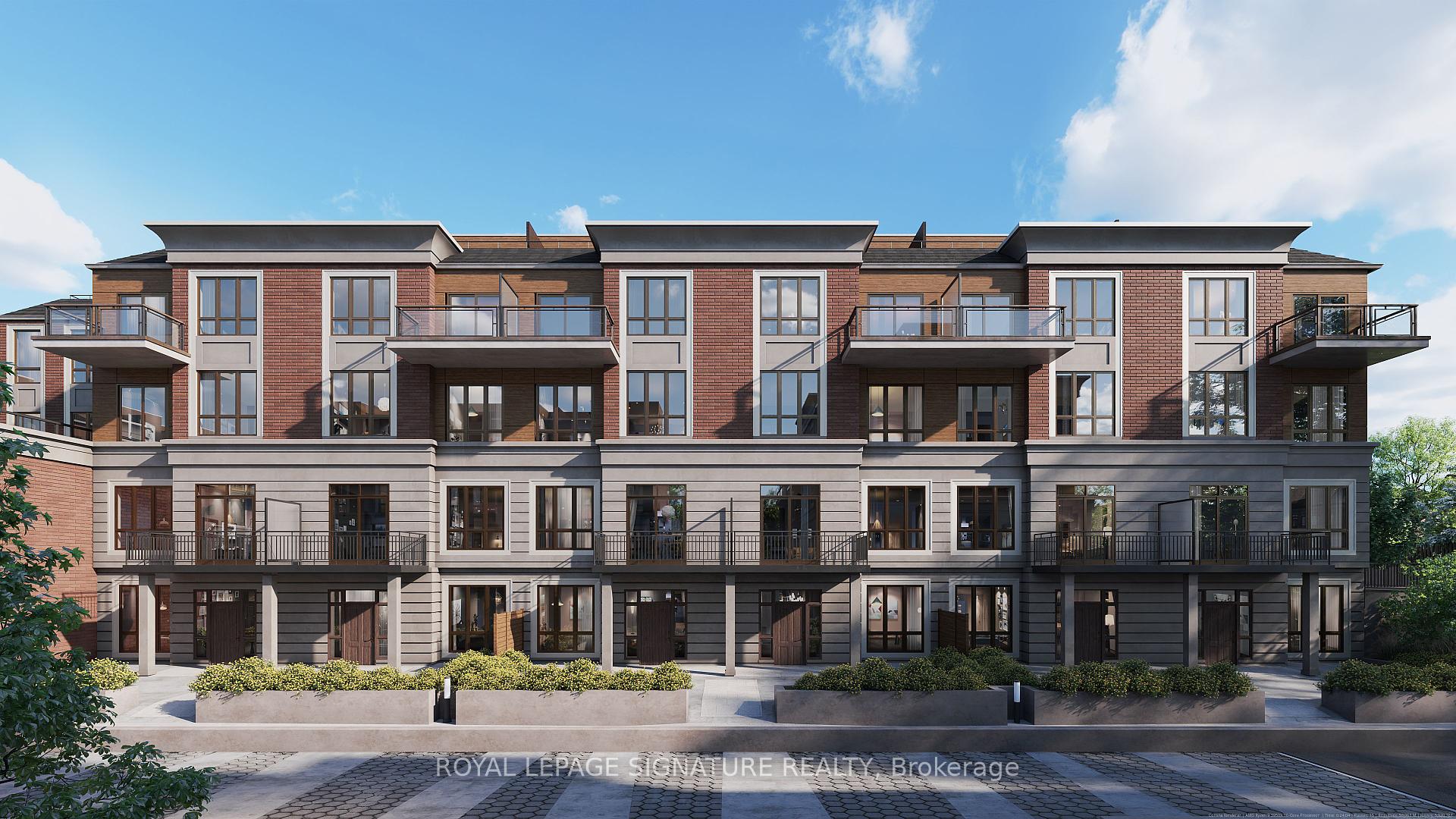$2,900
Available - For Rent
Listing ID: W10416275
4017 Hickory Dr , Unit 1, Mississauga, L4W 0G6, Ontario
| Claim this stunning, brand-new 2-bedroom den condo townhome as your own! Offering nearly 1,000 sq. ft. of thoughtfully designed living space, this pristine unit is perfect for a small family or professionals seeking a stylish upgrade. With an open-concept layout, natural light flows beautifully throughout, highlighting sleek modern finishes. The gourmet kitchen boasts full-sized stainless steel appliances, enhancing every culinary experience. Located in a vibrant, newly developed Mississauga community near Burnhamthorpe and Dixie, enjoy quick access to major highways and be just 20 minutes from downtown Toronto. Applewood Towns is a transitional stacked community on a tree-lined street with its own parkette, steps from the 6.6 km Applewood Hills Greenbelt Trail along Little Etobicoke Creek. With easy access to the City Centre, Dixie GO Station, Kipling TTC, and Highways 401, 403, and 427, convenience is at your doorstep. |
| Extras: Includes 1 Underground parking & 1 locker |
| Price | $2,900 |
| Address: | 4017 Hickory Dr , Unit 1, Mississauga, L4W 0G6, Ontario |
| Province/State: | Ontario |
| Condo Corporation No | TBD |
| Level | 1 |
| Unit No | 25 |
| Directions/Cross Streets: | Dixie Rd & Burnhamthorpe Rd |
| Rooms: | 7 |
| Bedrooms: | 2 |
| Bedrooms +: | 1 |
| Kitchens: | 1 |
| Family Room: | N |
| Basement: | None |
| Furnished: | N |
| Approximatly Age: | New |
| Property Type: | Condo Townhouse |
| Style: | Apartment |
| Exterior: | Brick, Concrete |
| Garage Type: | Underground |
| Garage(/Parking)Space: | 1.00 |
| Drive Parking Spaces: | 0 |
| Park #1 | |
| Parking Type: | Owned |
| Exposure: | Nw |
| Balcony: | None |
| Locker: | Owned |
| Pet Permited: | Restrict |
| Approximatly Age: | New |
| Approximatly Square Footage: | 900-999 |
| Building Amenities: | Visitor Parking |
| Property Features: | Hospital, Library, Park, Place Of Worship, Public Transit, Rec Centre |
| Common Elements Included: | Y |
| Parking Included: | Y |
| Building Insurance Included: | Y |
| Fireplace/Stove: | N |
| Heat Source: | Gas |
| Heat Type: | Forced Air |
| Central Air Conditioning: | Central Air |
| Ensuite Laundry: | Y |
| Although the information displayed is believed to be accurate, no warranties or representations are made of any kind. |
| ROYAL LEPAGE SIGNATURE REALTY |
|
|
.jpg?src=Custom)
Dir:
416-548-7854
Bus:
416-548-7854
Fax:
416-981-7184
| Book Showing | Email a Friend |
Jump To:
At a Glance:
| Type: | Condo - Condo Townhouse |
| Area: | Peel |
| Municipality: | Mississauga |
| Neighbourhood: | Rathwood |
| Style: | Apartment |
| Approximate Age: | New |
| Beds: | 2+1 |
| Baths: | 2 |
| Garage: | 1 |
| Fireplace: | N |
Locatin Map:
- Color Examples
- Green
- Black and Gold
- Dark Navy Blue And Gold
- Cyan
- Black
- Purple
- Gray
- Blue and Black
- Orange and Black
- Red
- Magenta
- Gold
- Device Examples








