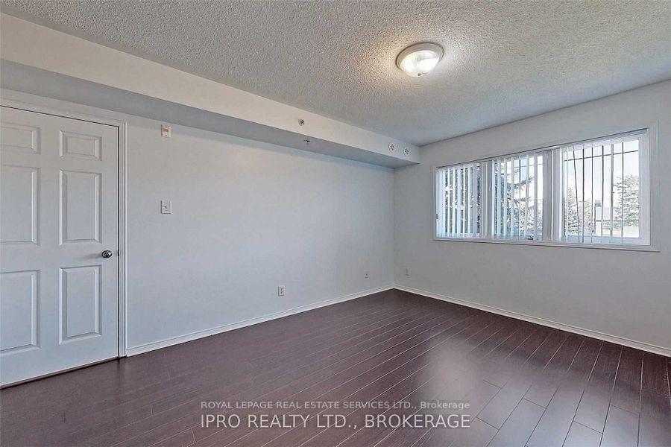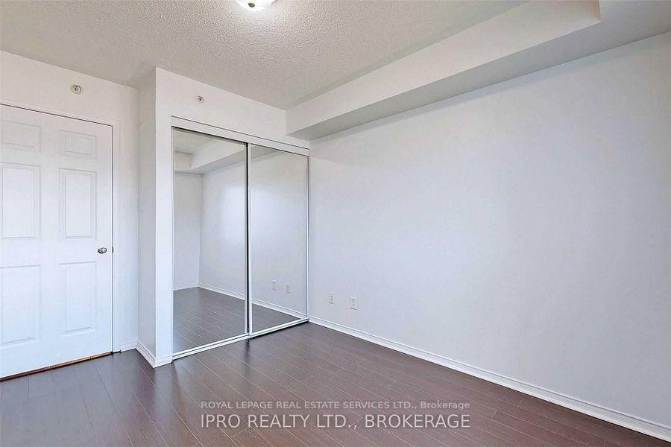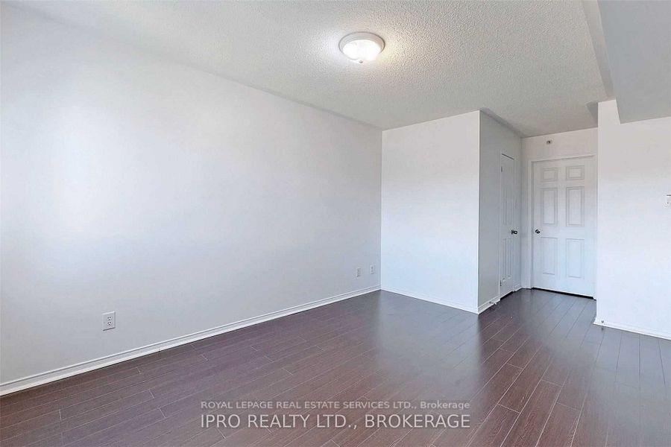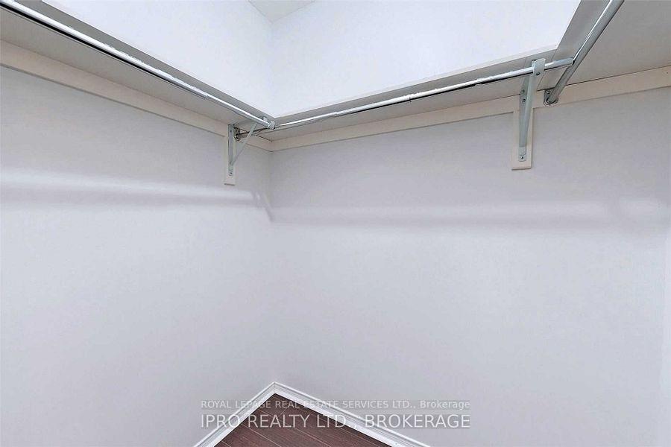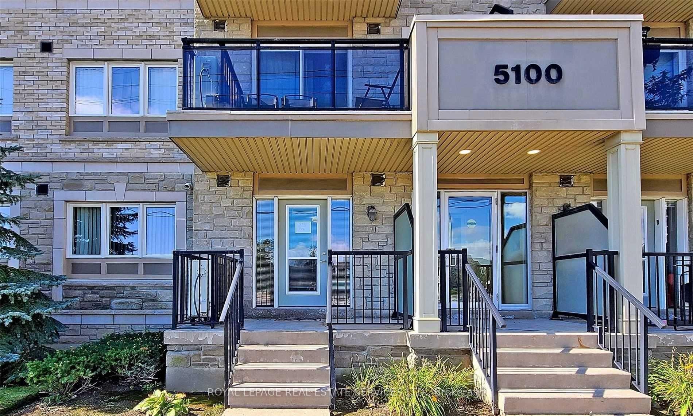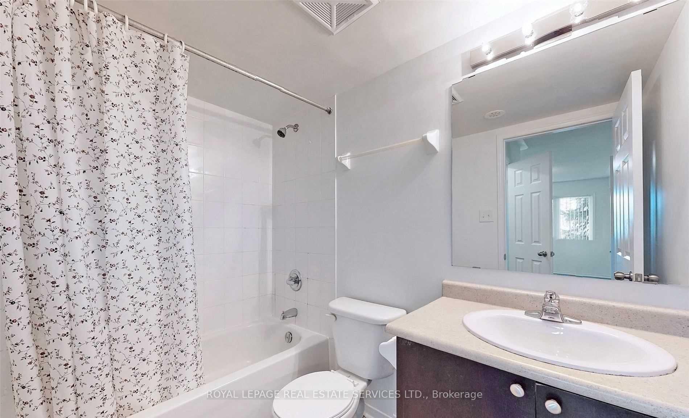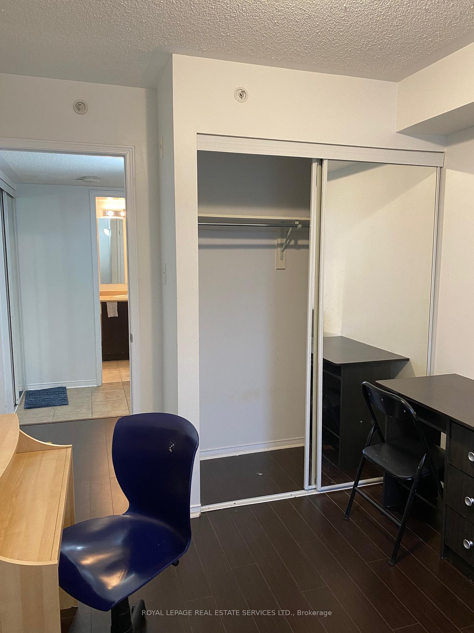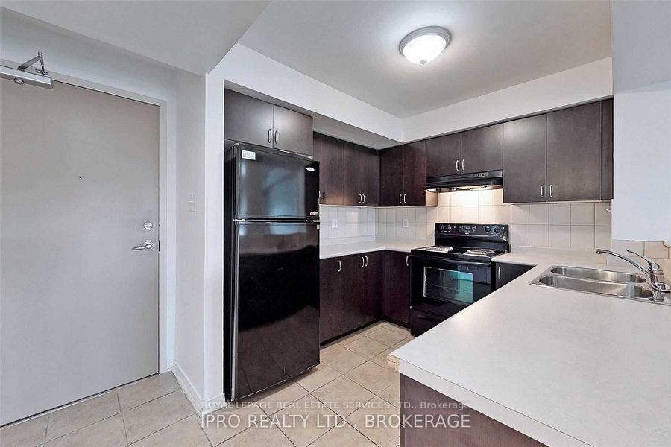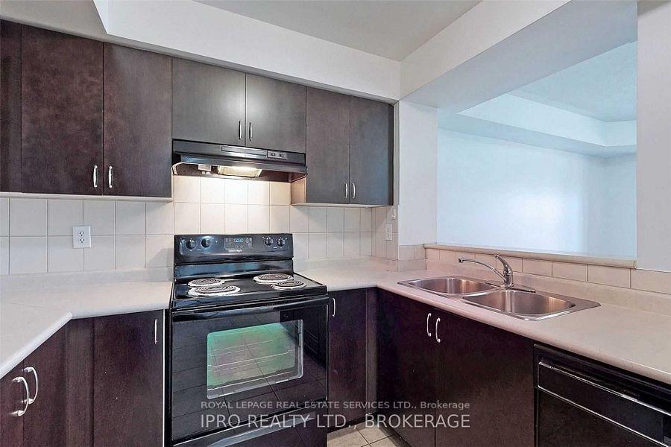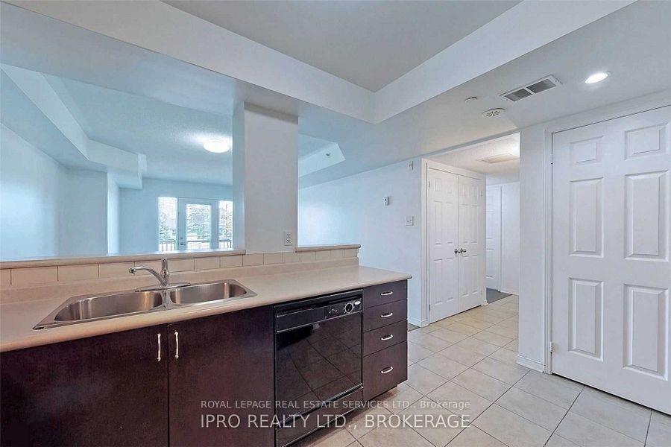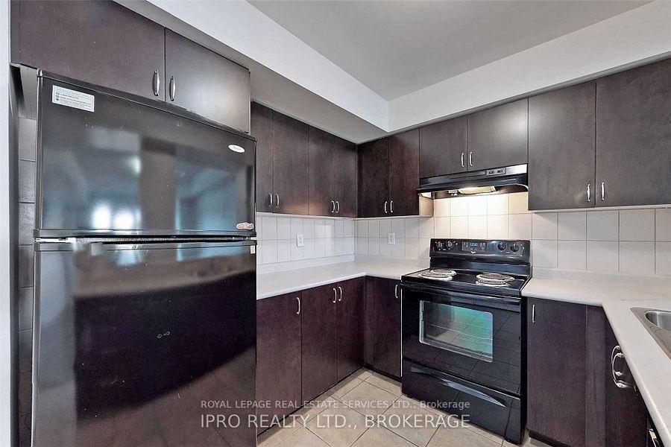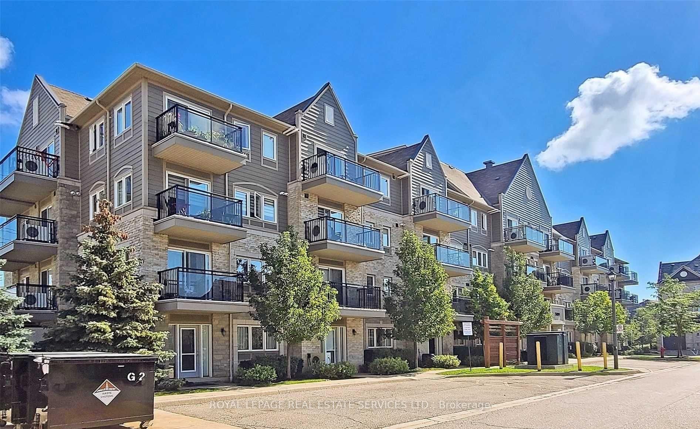$669,000
Available - For Sale
Listing ID: W9511849
5100 Winston Churchill Blvd , Unit 108, Mississauga, L5M 0N9, Ontario
| Welcome to this low rise condo built by Daniels. Located in Churchill Meadows of Mississauga at 5100 Winston Churchill Blvd., this Furnished 2 Bedroom, 2 Full Bathroom Ground Floor Condo apartment is bright and spacious! Rare corner unit with 999 sqft! Beautiful open concept design in living/dining room and kitchen. Dual Entry, Walkout from living room to Winston Churchill Main Road as well Walkout from Kitchen area to Hallway of Building with south east exposures! Generous sized bedrooms with large windows! 1 underground parking included! Amenities include: Children playground and ample surface Visitor parking! Low maintenance fees! Location is great with easy access to highways 403 and 407! 5-minute drive to Streetsville GO station! Walking distance from John Fraser and Gonzaga Schools! Starbucks located a block away! Tim Horton in Front of Building. Loblaws, Longos and Sobeys within 3-5 minute drive! Erin Mills Centre and Credit Valley Hospital nearby! Parks, trails. |
| Price | $669,000 |
| Taxes: | $2768.00 |
| Assessment: | $314000 |
| Assessment Year: | 2024 |
| Maintenance Fee: | 450.38 |
| Address: | 5100 Winston Churchill Blvd , Unit 108, Mississauga, L5M 0N9, Ontario |
| Province/State: | Ontario |
| Condo Corporation No | Peel |
| Level | 1 |
| Unit No | 108 |
| Directions/Cross Streets: | Eglington and Winston Churchill |
| Rooms: | 5 |
| Bedrooms: | 2 |
| Bedrooms +: | |
| Kitchens: | 1 |
| Family Room: | N |
| Basement: | None |
| Approximatly Age: | 11-15 |
| Property Type: | Condo Apt |
| Style: | Apartment |
| Exterior: | Brick, Concrete |
| Garage Type: | Underground |
| Garage(/Parking)Space: | 1.00 |
| Drive Parking Spaces: | 1 |
| Park #1 | |
| Parking Type: | Owned |
| Legal Description: | 1 |
| Exposure: | E |
| Balcony: | Open |
| Locker: | None |
| Pet Permited: | N |
| Approximatly Age: | 11-15 |
| Approximatly Square Footage: | 900-999 |
| Building Amenities: | Visitor Parking |
| Property Features: | Clear View, Hospital, Level, Library, Park, Public Transit |
| Maintenance: | 450.38 |
| Water Included: | Y |
| Common Elements Included: | Y |
| Parking Included: | Y |
| Condo Tax Included: | Y |
| Building Insurance Included: | Y |
| Fireplace/Stove: | N |
| Heat Source: | Gas |
| Heat Type: | Forced Air |
| Central Air Conditioning: | Central Air |
$
%
Years
This calculator is for demonstration purposes only. Always consult a professional
financial advisor before making personal financial decisions.
| Although the information displayed is believed to be accurate, no warranties or representations are made of any kind. |
| ROYAL LEPAGE REAL ESTATE SERVICES LTD. |
|
|
.jpg?src=Custom)
Dir:
416-548-7854
Bus:
416-548-7854
Fax:
416-981-7184
| Book Showing | Email a Friend |
Jump To:
At a Glance:
| Type: | Condo - Condo Apt |
| Area: | Peel |
| Municipality: | Mississauga |
| Neighbourhood: | Churchill Meadows |
| Style: | Apartment |
| Approximate Age: | 11-15 |
| Tax: | $2,768 |
| Maintenance Fee: | $450.38 |
| Beds: | 2 |
| Baths: | 2 |
| Garage: | 1 |
| Fireplace: | N |
Locatin Map:
Payment Calculator:
- Color Examples
- Green
- Black and Gold
- Dark Navy Blue And Gold
- Cyan
- Black
- Purple
- Gray
- Blue and Black
- Orange and Black
- Red
- Magenta
- Gold
- Device Examples

