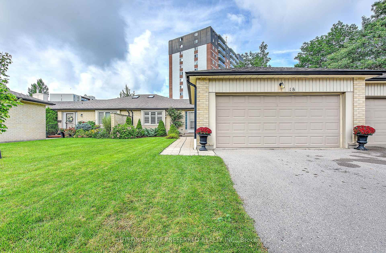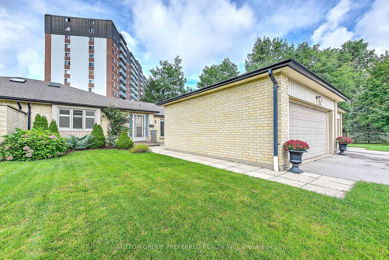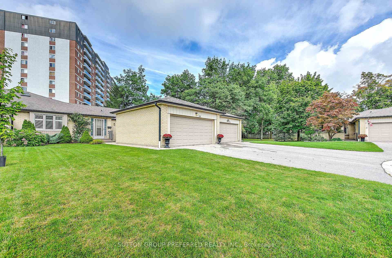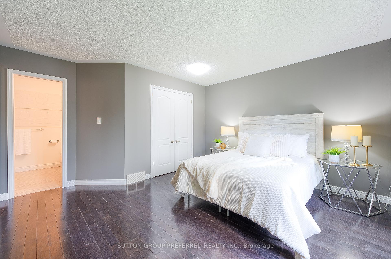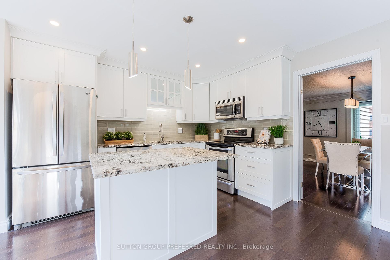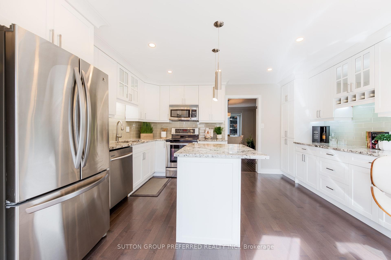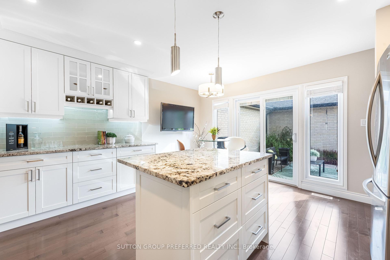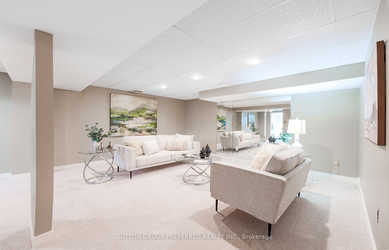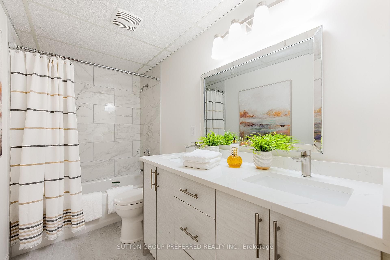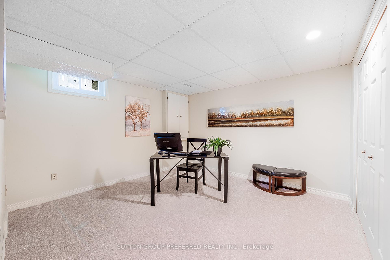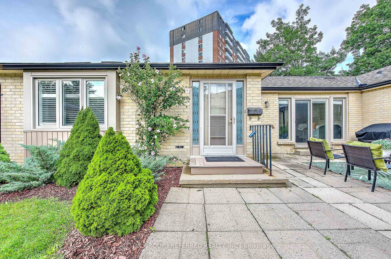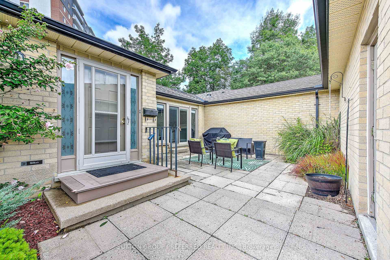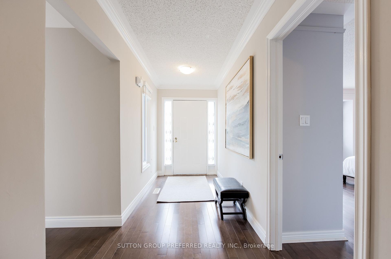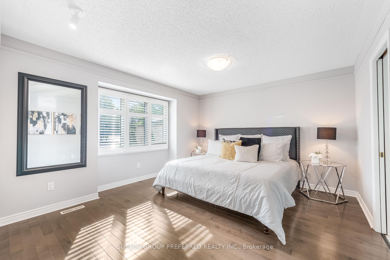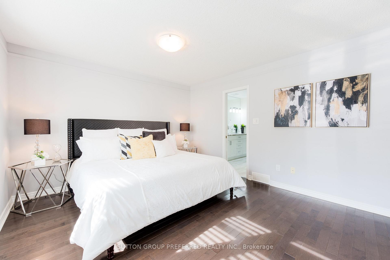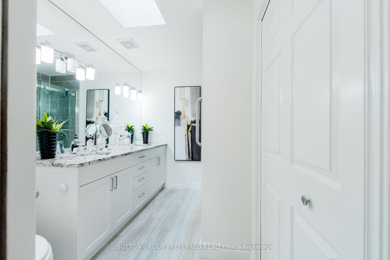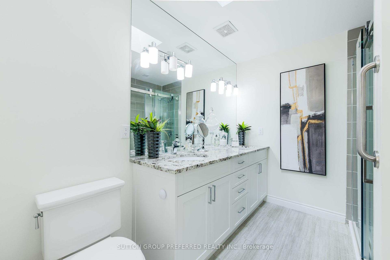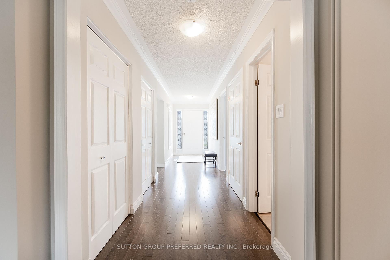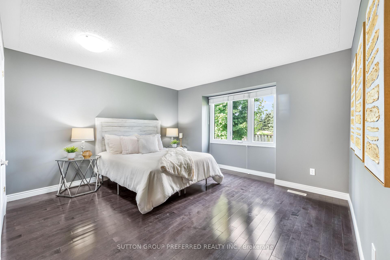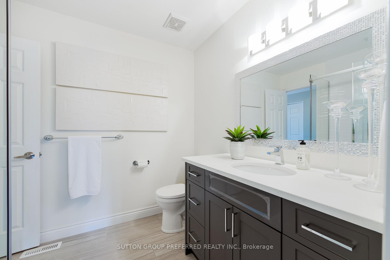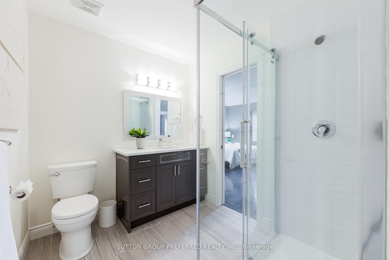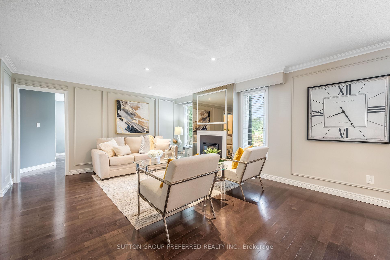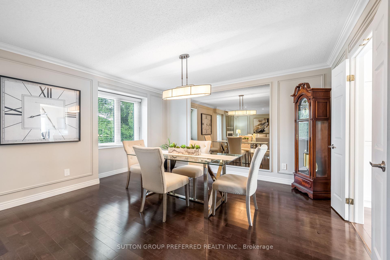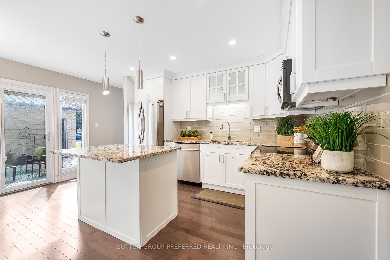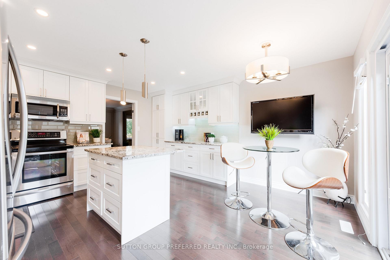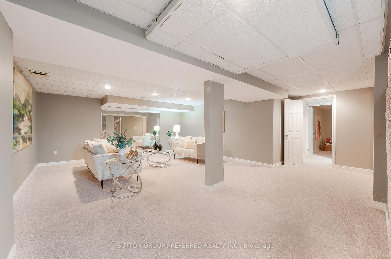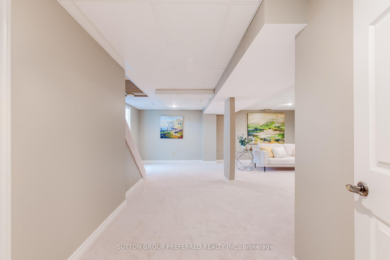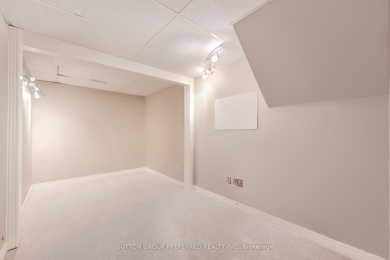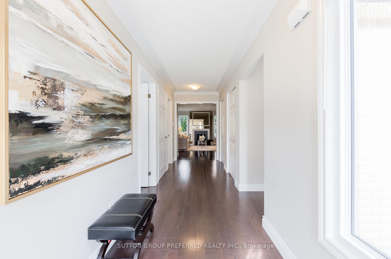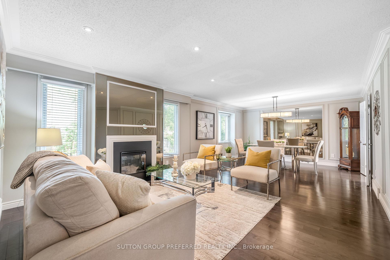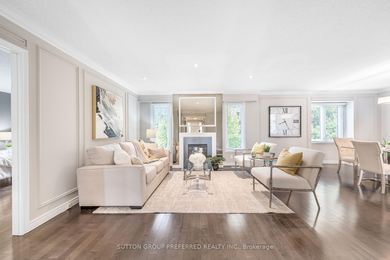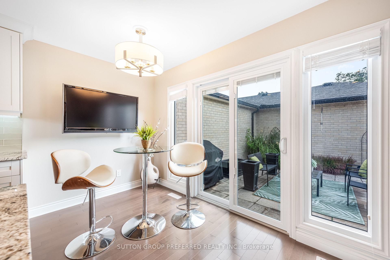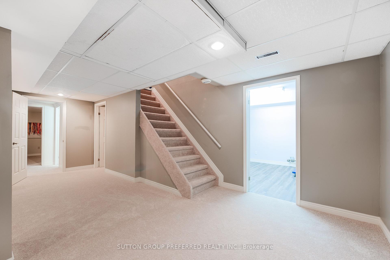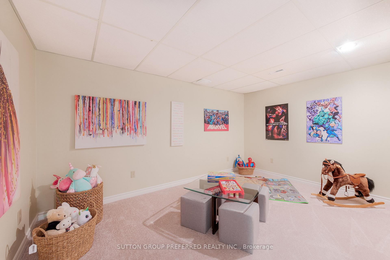$654,900
Available - For Sale
Listing ID: X9294732
93 Pine Valley Gate , Unit 18, London, N6J 4L5, Ontario
| Discover the perfect blend of comfort and convenience in this delightful 2-bedroom, 3-bathroom bungalow condo. The main floor exudes elegance with its rich hardwood flooring and contemporary renovations in the kitchen and bathrooms. The primary bedroom is a serene retreat with a luxurious ensuite, while the second bedroom offers the convenience of a cheater ensuite. The finished basement features brand-new carpeting and is designed for versatility, with dedicated spaces for an office, playroom, and a spacious family living area. Enjoy the added convenience of a laundry room equipped with new cabinets and shelves, alternatively, there is an hook up for laundry in the primary bedroom closet for main floor laundry. Outdoors, a double car garage and a charming patio with a gas line for BBQs await. Located directly across from visitor parking and just down the street from the bustling Wonderland South shopping area, this condo ensures you're never far from everything you need. |
| Price | $654,900 |
| Taxes: | $3683.00 |
| Maintenance Fee: | 460.00 |
| Address: | 93 Pine Valley Gate , Unit 18, London, N6J 4L5, Ontario |
| Province/State: | Ontario |
| Condo Corporation No | MSCC |
| Level | 1 |
| Unit No | 17 |
| Directions/Cross Streets: | Wonderland and Southdale |
| Rooms: | 4 |
| Rooms +: | 5 |
| Bedrooms: | 2 |
| Bedrooms +: | |
| Kitchens: | 1 |
| Family Room: | Y |
| Basement: | Finished, Full |
| Property Type: | Condo Townhouse |
| Style: | Bungalow |
| Exterior: | Brick |
| Garage Type: | Detached |
| Garage(/Parking)Space: | 2.00 |
| Drive Parking Spaces: | 2 |
| Park #1 | |
| Parking Type: | None |
| Exposure: | E |
| Balcony: | None |
| Locker: | None |
| Pet Permited: | Restrict |
| Approximatly Square Footage: | 1400-1599 |
| Property Features: | Cul De Sac |
| Maintenance: | 460.00 |
| Common Elements Included: | Y |
| Building Insurance Included: | Y |
| Fireplace/Stove: | Y |
| Heat Source: | Gas |
| Heat Type: | Forced Air |
| Central Air Conditioning: | Central Air |
| Laundry Level: | Lower |
$
%
Years
This calculator is for demonstration purposes only. Always consult a professional
financial advisor before making personal financial decisions.
| Although the information displayed is believed to be accurate, no warranties or representations are made of any kind. |
| SUTTON GROUP PREFERRED REALTY INC. |
|
|
.jpg?src=Custom)
Dir:
416-548-7854
Bus:
416-548-7854
Fax:
416-981-7184
| Virtual Tour | Book Showing | Email a Friend |
Jump To:
At a Glance:
| Type: | Condo - Condo Townhouse |
| Area: | Middlesex |
| Municipality: | London |
| Neighbourhood: | South N |
| Style: | Bungalow |
| Tax: | $3,683 |
| Maintenance Fee: | $460 |
| Beds: | 2 |
| Baths: | 3 |
| Garage: | 2 |
| Fireplace: | Y |
Locatin Map:
Payment Calculator:
- Color Examples
- Green
- Black and Gold
- Dark Navy Blue And Gold
- Cyan
- Black
- Purple
- Gray
- Blue and Black
- Orange and Black
- Red
- Magenta
- Gold
- Device Examples

