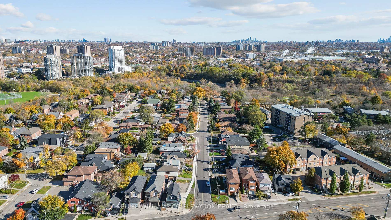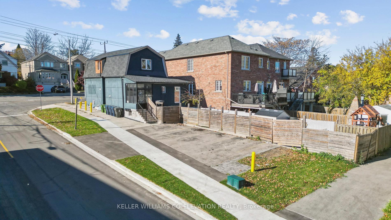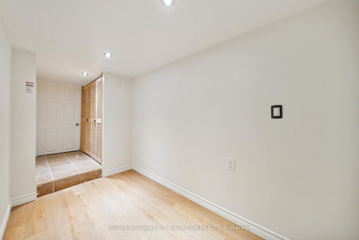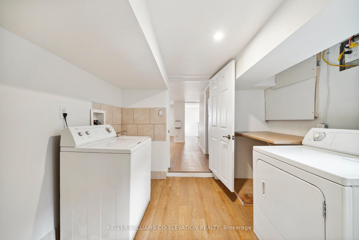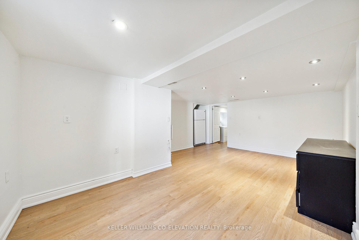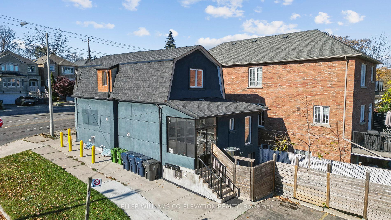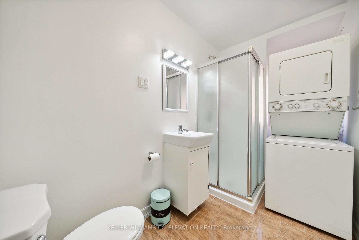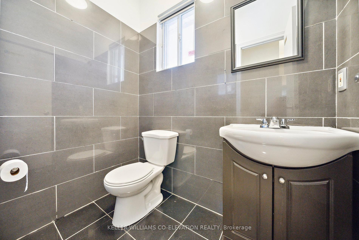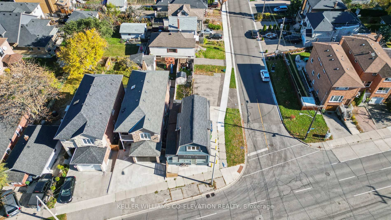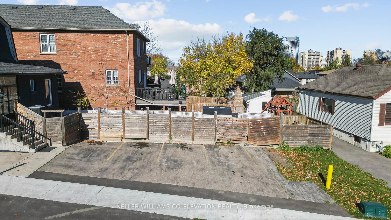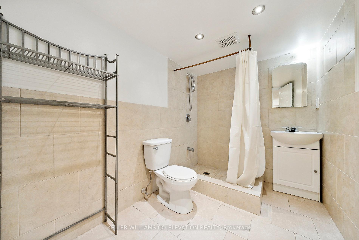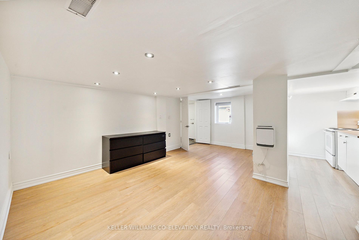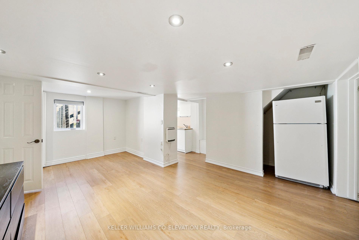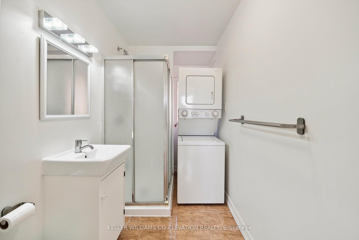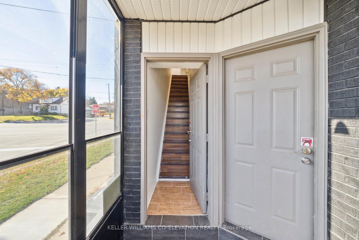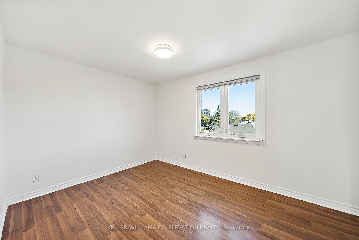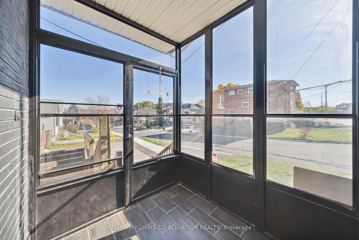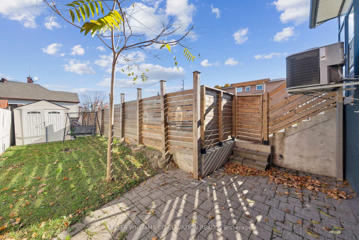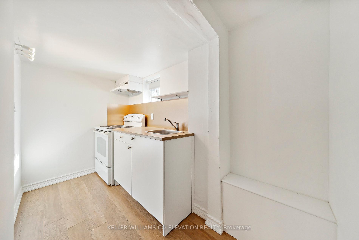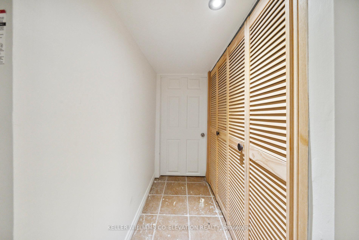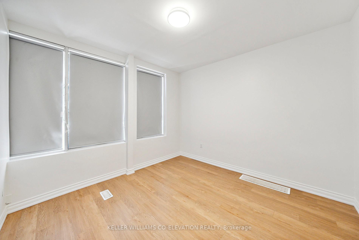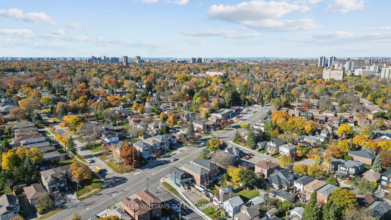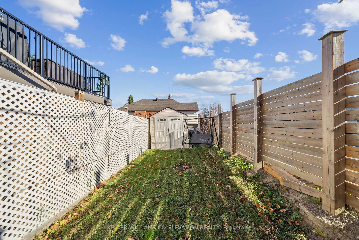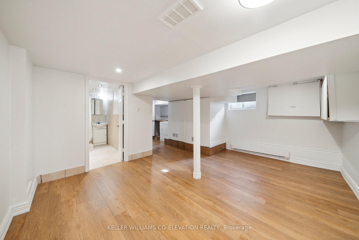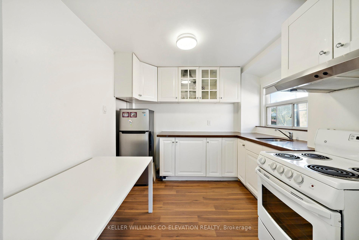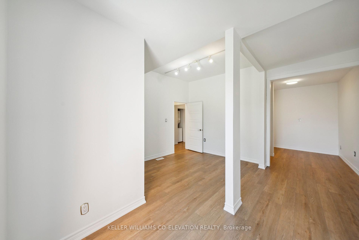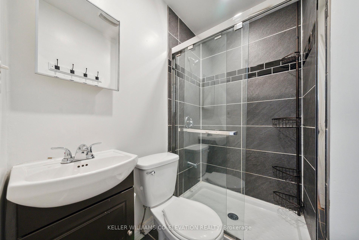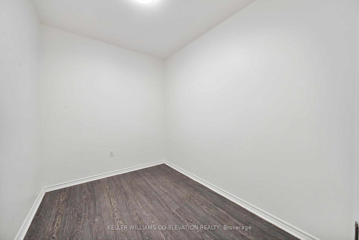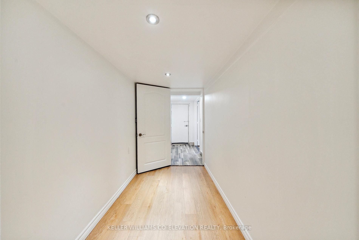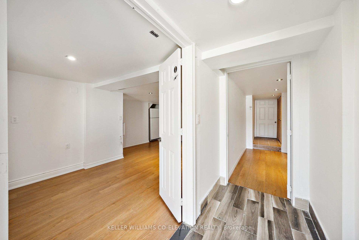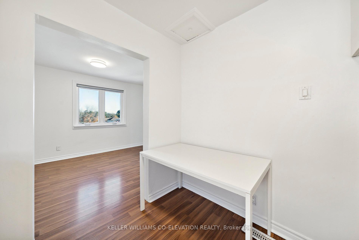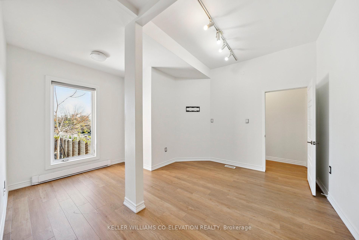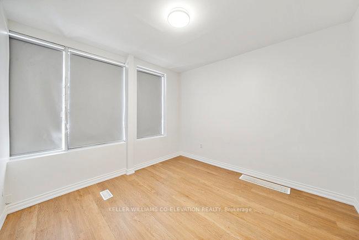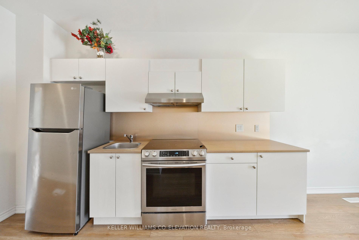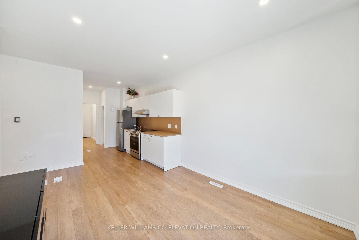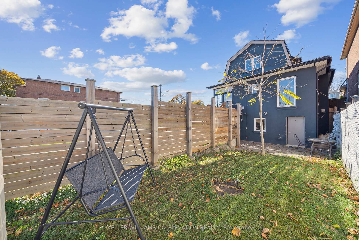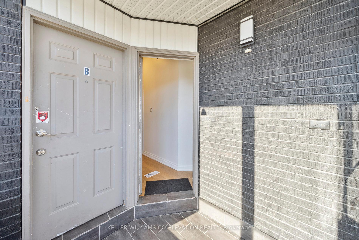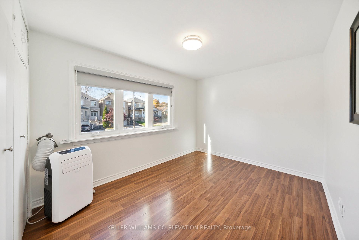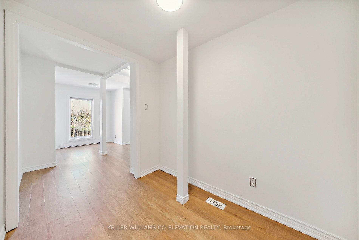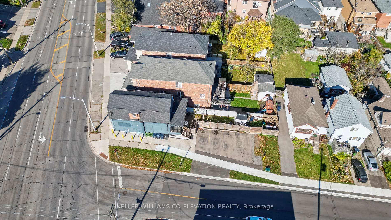$1,650,000
Available - For Sale
Listing ID: W10416594
681 Scarlett Rd , Toronto, M9P 2T3, Ontario
| Welcome to a Remarkable Investment Opportunity.Three empty units!! Ready for current market value renting. Great Location!! Meticulously maintained legal duplex and basement apartment in the Humber Heights neighbourhood. Main floor 3 /4 bed & 2 bath, Upper level 1 bed & 1 bath, Basement 1 bed & 1 bath. All units included for approximately over 2600 sq ft. Great corner lot with future development opportunities with the RD zoning with Conditions for Day Nursery, Short-Term rental, Seniors Community House, etc. 5 parking spots at the side with backyard and shed. Close to public transportation, highways,(401,400, Blackcreek), schools, shopping golf. all separately hydro metered. Turn-Key investment property with stable income. Ideal for Seasoned Investors Expanding Their Portfolio. |
| Extras: 3 fridges, 3 stoves, 2 washer/dryer combos, 1 washer and 1 dryer, 3 hydro meters, all light fixtures and Window treatments |
| Price | $1,650,000 |
| Taxes: | $4177.29 |
| Tax Type: | Annual |
| Occupancy by: | Vacant |
| Address: | 681 Scarlett Rd , Toronto, M9P 2T3, Ontario |
| Postal Code: | M9P 2T3 |
| Province/State: | Ontario |
| Legal Description: | LT 29, PL 2199 ; S/T EB162238 ETOBICOKE |
| Lot Size: | 31.27 x 117.64 (Feet) |
| Directions/Cross Streets: | Scarlett and Lawrence |
| Category: | Apartment |
| Use: | Apts-2 To 5 Units |
| Building Percentage: | Y |
| Total Area: | 2700.00 |
| Total Area Code: | Sq Ft |
| Area Influences: | Major Highway Public Transit |
| Washrooms: | 4 |
| Heat Type: | Gas Forced Air Closd |
| Central Air Conditioning: | Y |
| Water: | Municipal |
$
%
Years
This calculator is for demonstration purposes only. Always consult a professional
financial advisor before making personal financial decisions.
| Although the information displayed is believed to be accurate, no warranties or representations are made of any kind. |
| KELLER WILLIAMS CO-ELEVATION REALTY |
|
|
.jpg?src=Custom)
Dir:
416-548-7854
Bus:
416-548-7854
Fax:
416-981-7184
| Book Showing | Email a Friend |
Jump To:
At a Glance:
| Type: | Com - Investment |
| Area: | Toronto |
| Municipality: | Toronto |
| Neighbourhood: | Humber Heights |
| Lot Size: | 31.27 x 117.64(Feet) |
| Tax: | $4,177.29 |
| Baths: | 4 |
Locatin Map:
Payment Calculator:
- Color Examples
- Green
- Black and Gold
- Dark Navy Blue And Gold
- Cyan
- Black
- Purple
- Gray
- Blue and Black
- Orange and Black
- Red
- Magenta
- Gold
- Device Examples

