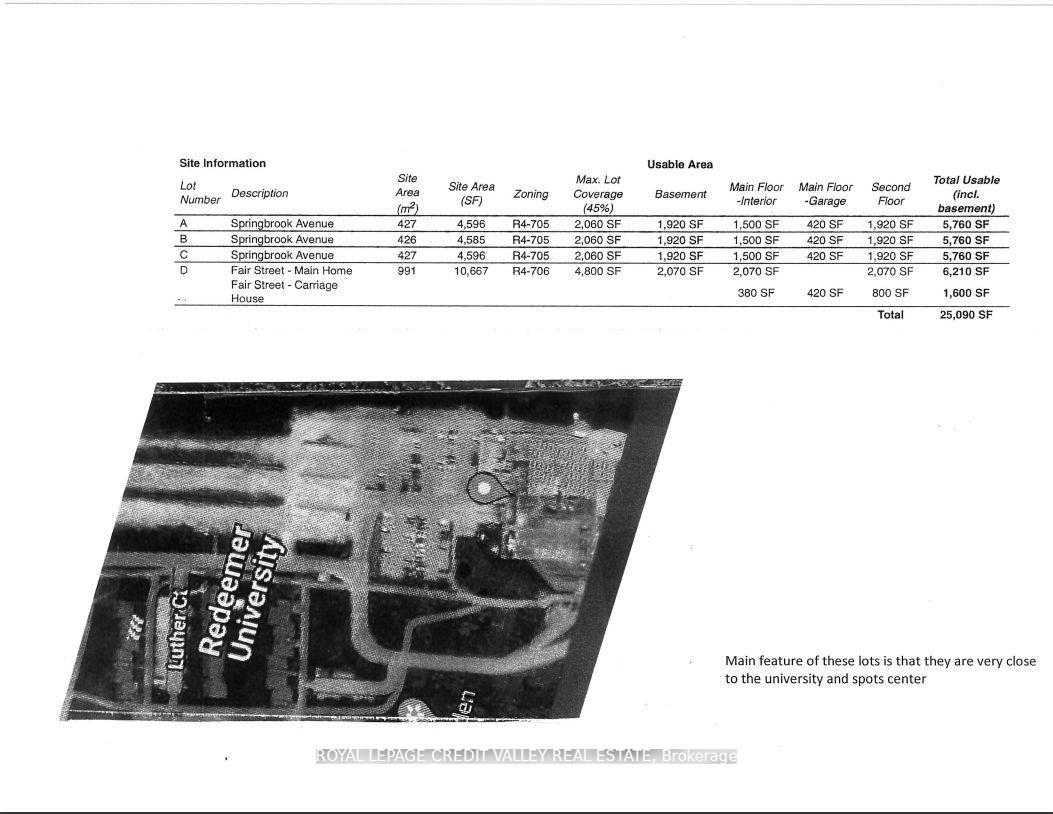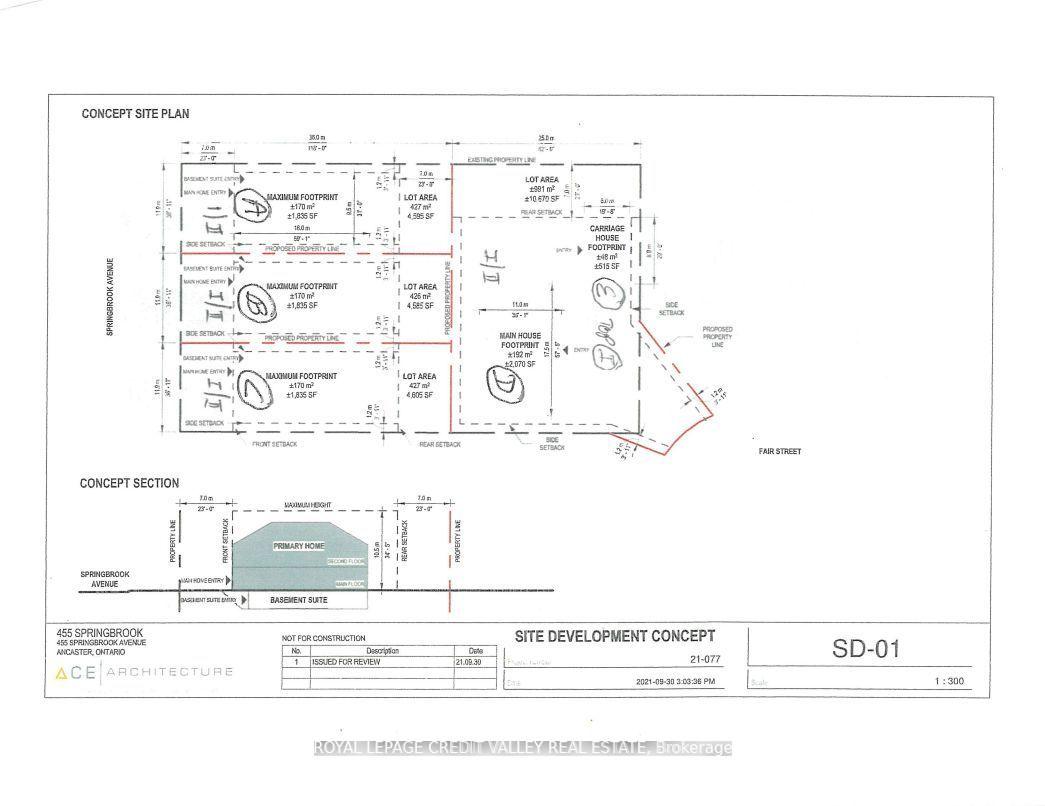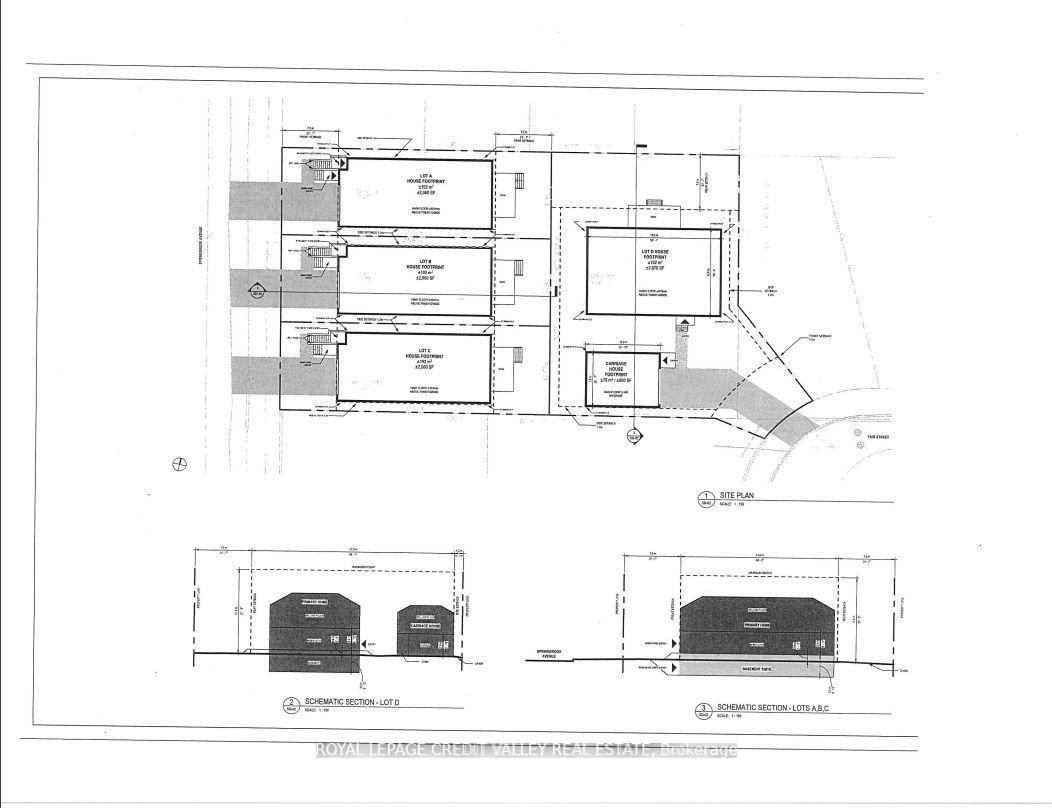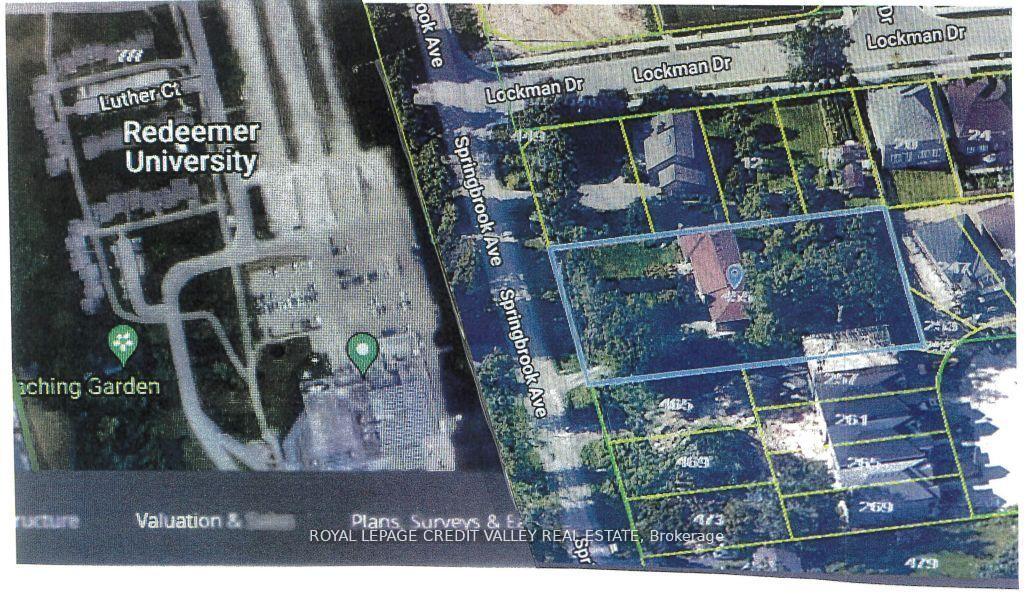$2,996,000
Available - For Sale
Listing ID: X10416459
455 Springbrook Ave , Hamilton, L9G 3K9, Ontario
| Prime Ancestor Location!!!! This property consists of Total Four residential building lots. Great opportunity for builders, investors and individuals wishing to own a custom build house, design build to their preferences. Applied for severances waiting for approval and the old bungalow on the property shall be demolished at the sellers expense before the closing date. Please note for sale all 4 lots together or even separately to individual buyers. Close to University, Sports Centre and Shopping Centre and other amenities. A) Three 40x120 each 4120 SF + 1900 SF detached house with basement apartment. Springbrook Ave frontage with serviced lots and development fees will be extra on buyer cost. B) One 85x120 for 6210 SF + 1600 SF detached house with free standing garage with living space (above garage apartment). Fair street frontage with service lot and development fees will be extra on buyer cost. ***EXTRAS***VTB available to qualified buyers, present all offers, |
| Price | $2,996,000 |
| Taxes: | $5577.89 |
| Tax Type: | Annual |
| Occupancy by: | Vacant |
| Address: | 455 Springbrook Ave , Hamilton, L9G 3K9, Ontario |
| Postal Code: | L9G 3K9 |
| Province/State: | Ontario |
| Legal Description: | As per GeoWarehouse report Pin # 1756529 |
| Lot Size: | 149.12 x 234.55 (Feet) |
| Directions/Cross Streets: | Springbook Ave/ Lockman Dr |
| Category: | Designated |
| Total Area: | 23519.00 |
| Total Area Code: | Sq Ft |
| Rail: | N |
| Heat Type: | Gas Forced Air Closd |
| Central Air Conditioning: | N |
| Elevator Lift: | None |
| Sewers: | San+Storm Avail |
| Water: | Municipal |
$
%
Years
This calculator is for demonstration purposes only. Always consult a professional
financial advisor before making personal financial decisions.
| Although the information displayed is believed to be accurate, no warranties or representations are made of any kind. |
| ROYAL LEPAGE CREDIT VALLEY REAL ESTATE |
|
|
.jpg?src=Custom)
Dir:
416-548-7854
Bus:
416-548-7854
Fax:
416-981-7184
| Book Showing | Email a Friend |
Jump To:
At a Glance:
| Type: | Com - Land |
| Area: | Hamilton |
| Municipality: | Hamilton |
| Neighbourhood: | Ancaster |
| Lot Size: | 149.12 x 234.55(Feet) |
| Tax: | $5,577.89 |
Locatin Map:
Payment Calculator:
- Color Examples
- Green
- Black and Gold
- Dark Navy Blue And Gold
- Cyan
- Black
- Purple
- Gray
- Blue and Black
- Orange and Black
- Red
- Magenta
- Gold
- Device Examples







