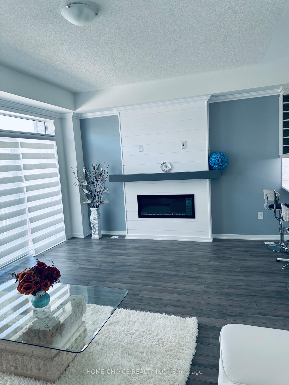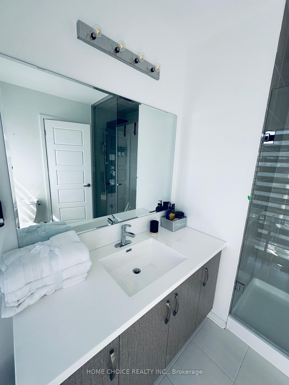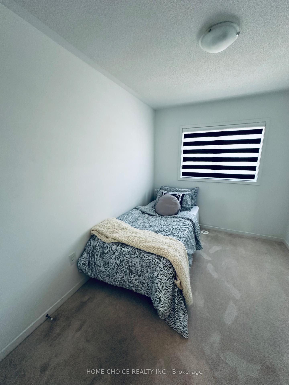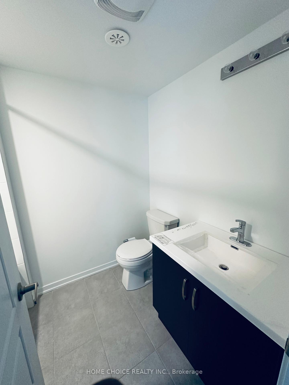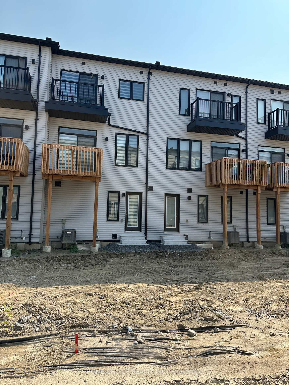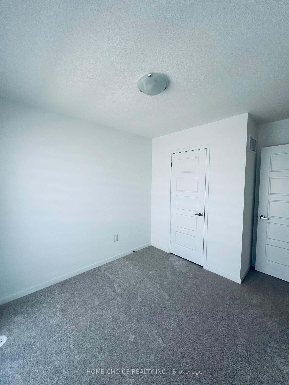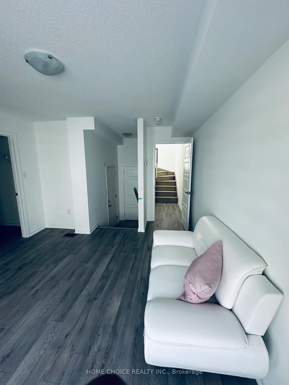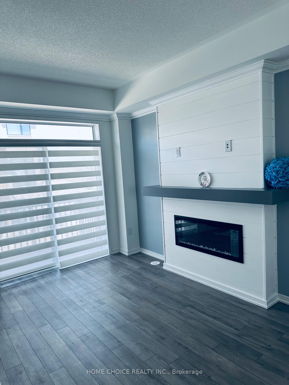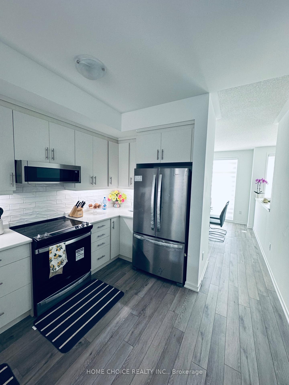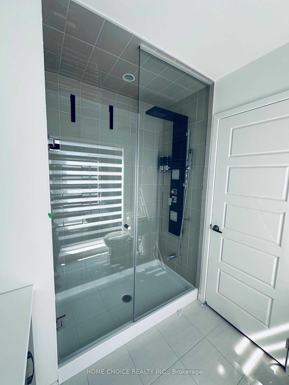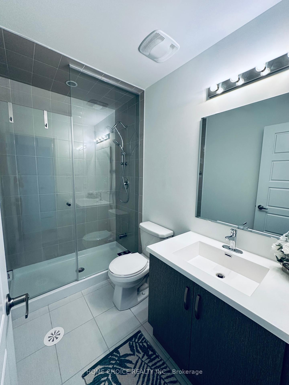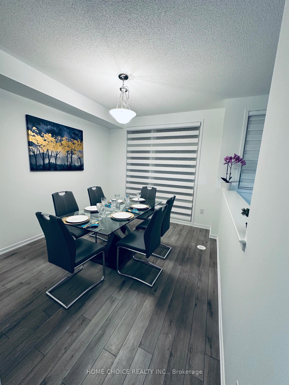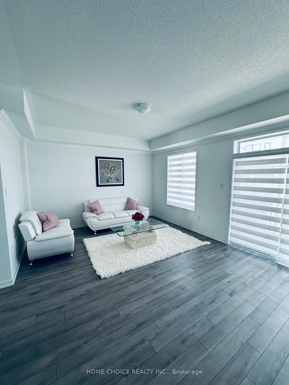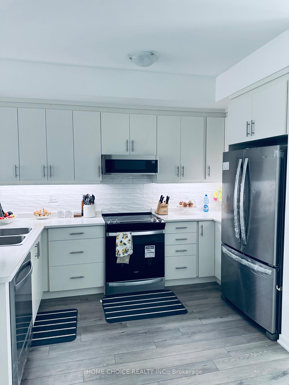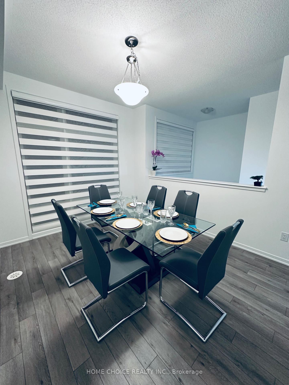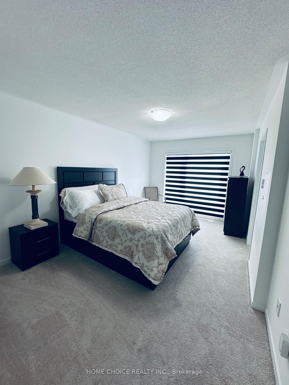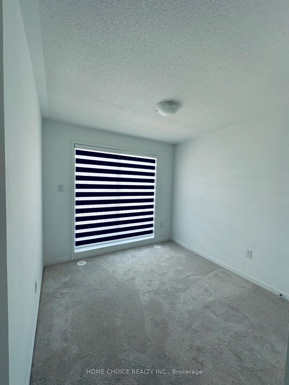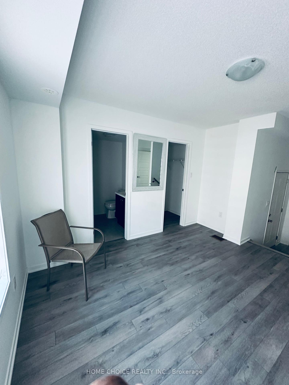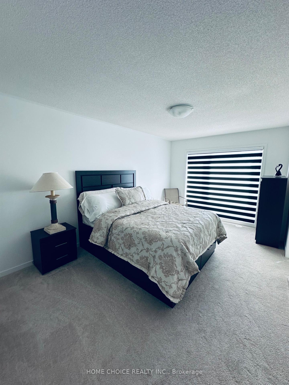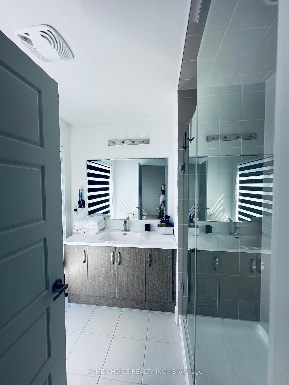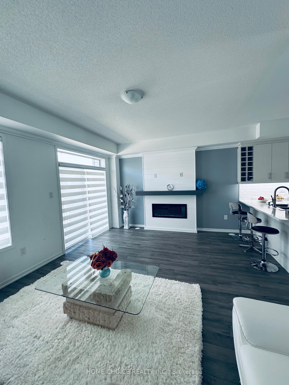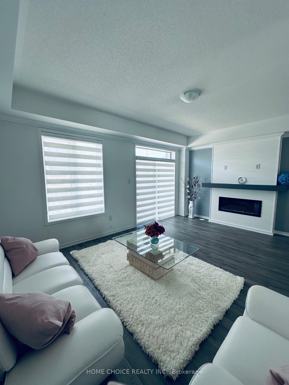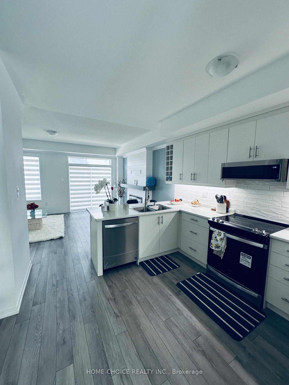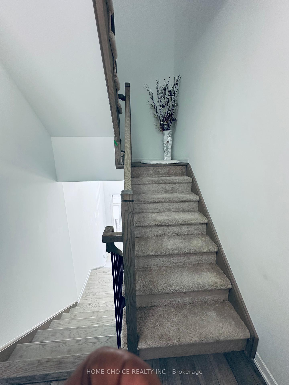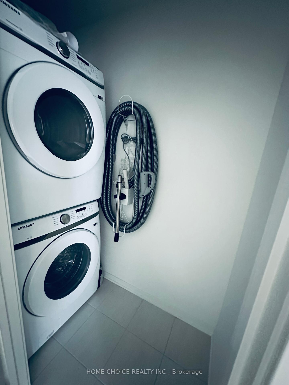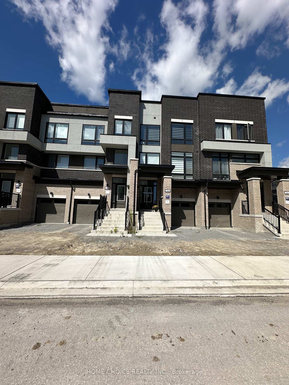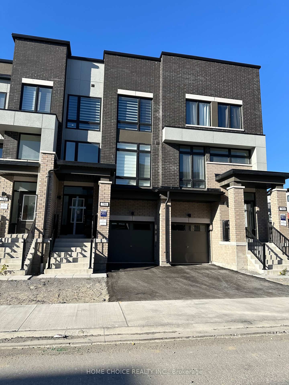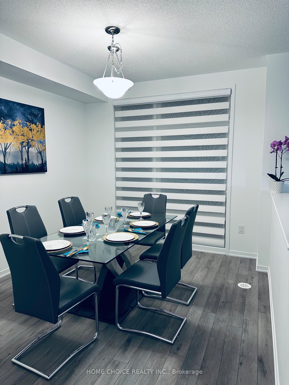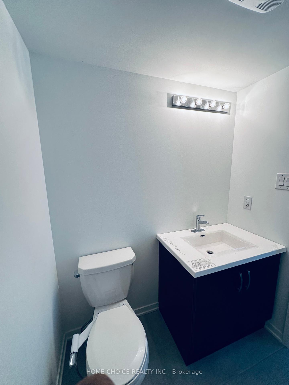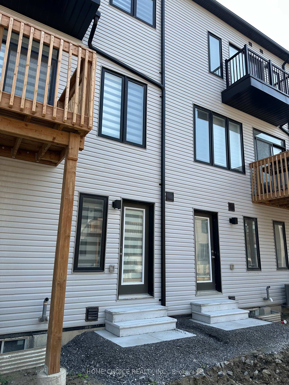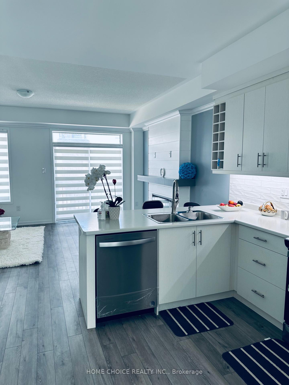$809,900
Available - For Sale
Listing ID: E10416679
786 Heathrow Path North , Oshawa, L1H 3G4, Ontario
| Location! Location! Location! In High Sought After North Oshawa, Durham Region, Samac Community. This Townhouse is less than 1yr. old, Epitomizes Sophistication, Boasting high-end contemporary touches, with Exquisite window blinds, floor touchless vacuum dustpan, and central vac. built-in dishwasher, 3 full washrooms, large Master's ensuite bedroom, walk-out to deck, walk-out to yard on the lower level, kitchen island, formal dining room, access to Garage. unfinished basement for future living space. Near 407, transit, shopping, parks, Ontario Tech University, and Durham College. |
| Extras: Fridge, Stove, B/I Dishwasher, Washer& dryer |
| Price | $809,900 |
| Taxes: | $3181.37 |
| Address: | 786 Heathrow Path North , Oshawa, L1H 3G4, Ontario |
| Lot Size: | 18.00 x 90.00 (Feet) |
| Directions/Cross Streets: | COLIN RD E / WILS0N |
| Rooms: | 7 |
| Bedrooms: | 4 |
| Bedrooms +: | |
| Kitchens: | 1 |
| Family Room: | N |
| Basement: | Unfinished |
| Property Type: | Att/Row/Twnhouse |
| Style: | 2-Storey |
| Exterior: | Brick |
| Garage Type: | Built-In |
| (Parking/)Drive: | Private |
| Drive Parking Spaces: | 1 |
| Pool: | None |
| Fireplace/Stove: | Y |
| Heat Source: | Gas |
| Heat Type: | Forced Air |
| Central Air Conditioning: | Central Air |
| Sewers: | Sewers |
| Water: | Municipal |
$
%
Years
This calculator is for demonstration purposes only. Always consult a professional
financial advisor before making personal financial decisions.
| Although the information displayed is believed to be accurate, no warranties or representations are made of any kind. |
| HOME CHOICE REALTY INC. |
|
|
.jpg?src=Custom)
Dir:
416-548-7854
Bus:
416-548-7854
Fax:
416-981-7184
| Book Showing | Email a Friend |
Jump To:
At a Glance:
| Type: | Freehold - Att/Row/Twnhouse |
| Area: | Durham |
| Municipality: | Oshawa |
| Neighbourhood: | Samac |
| Style: | 2-Storey |
| Lot Size: | 18.00 x 90.00(Feet) |
| Tax: | $3,181.37 |
| Beds: | 4 |
| Baths: | 4 |
| Fireplace: | Y |
| Pool: | None |
Locatin Map:
Payment Calculator:
- Color Examples
- Green
- Black and Gold
- Dark Navy Blue And Gold
- Cyan
- Black
- Purple
- Gray
- Blue and Black
- Orange and Black
- Red
- Magenta
- Gold
- Device Examples

