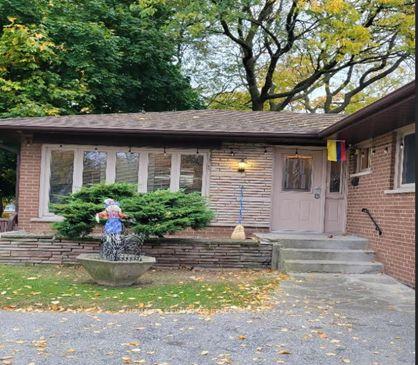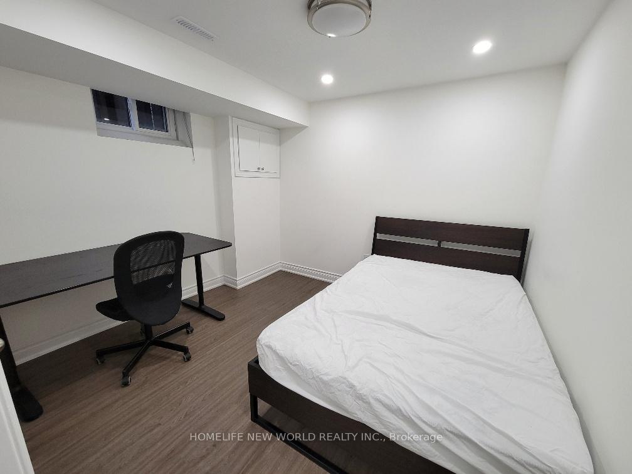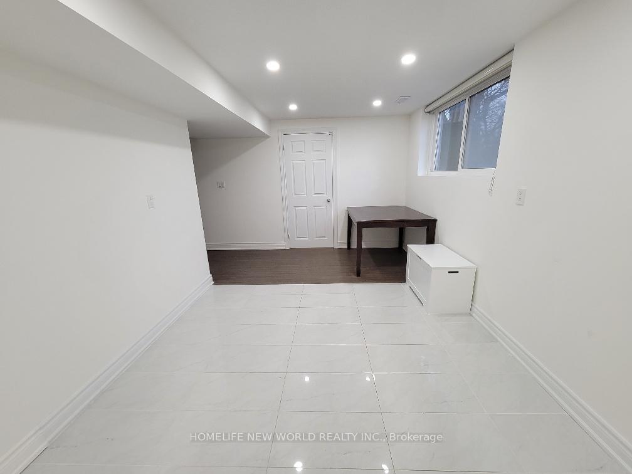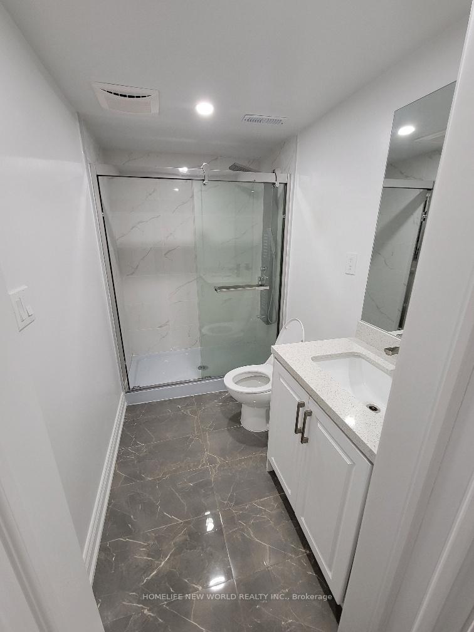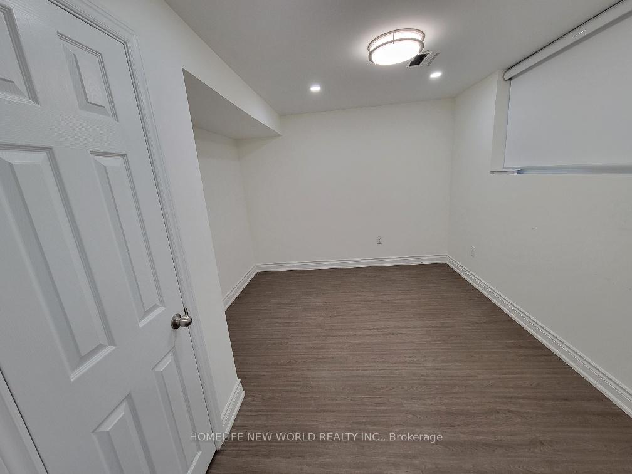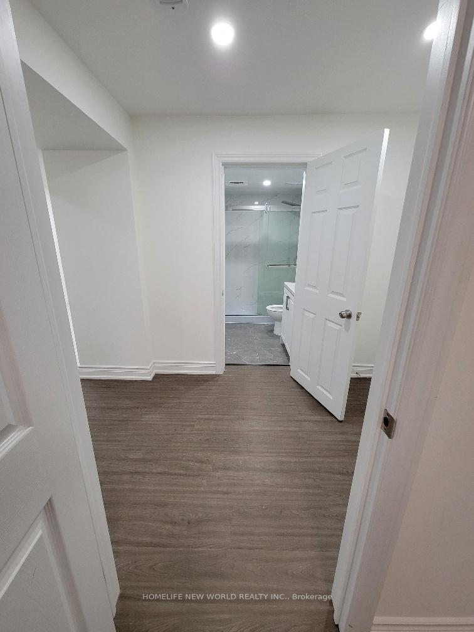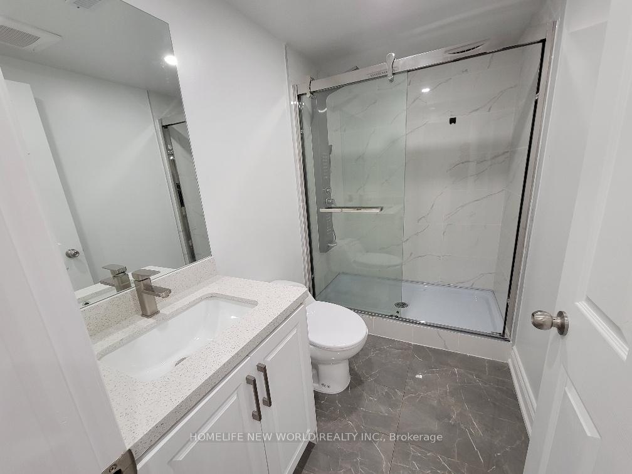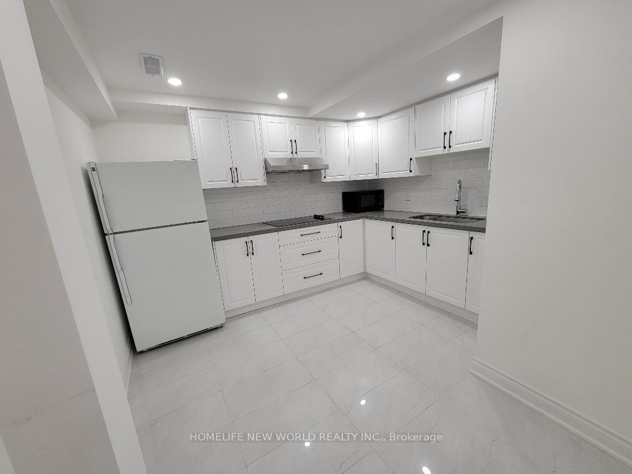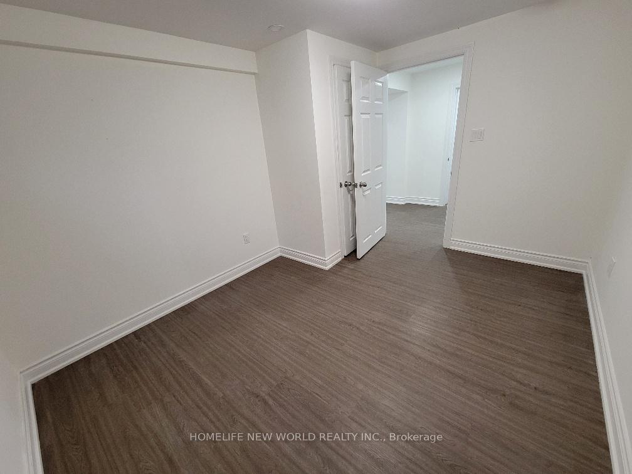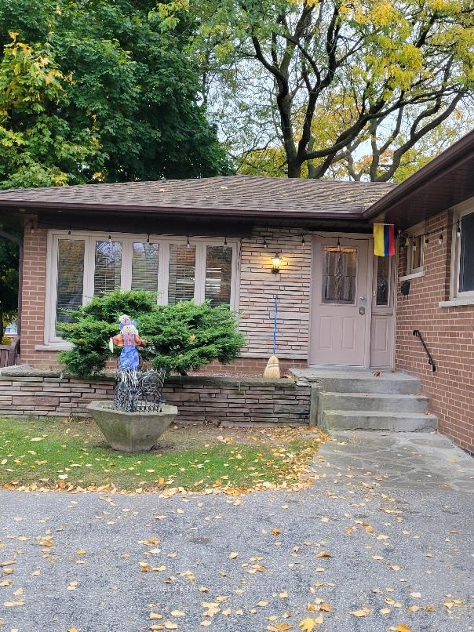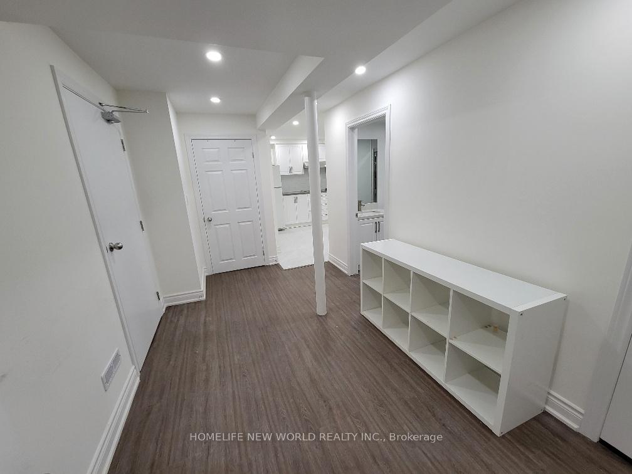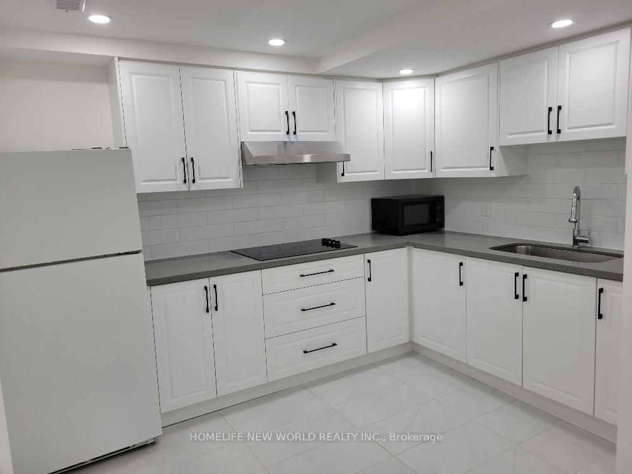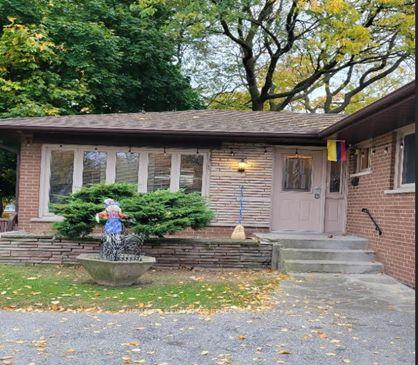$2,700
Available - For Rent
Listing ID: E10416686
Lwr-15 Moraine Hill Dr , Toronto, M1T 2A1, Ontario
| Newly Professional Renovated Basement for Lease in Highly Desirable Area, Half of Windows Above Ground and Facing South, Plenty of Sunshine, Separate Entrance, Three Spacious Bedrooms Plus Two Full Bathrooms, Independent Laundry Room, Easy Access To 401 & Agincourt Go Station, Nofrills, Walmart, Costco, Metro, Chinese Groceries, Ttc, Parks, Schools, Restaurants, Shopping. |
| Extras: Countertop Stove, Fridge, Exhaust Fan, Washer&Dryer, Window Coverings, Furnace, A/C, Utility Fees Shared with Upper Tenant Family. See Attached Floor Plan For Detailed Layout And Room Size. |
| Price | $2,700 |
| Address: | Lwr-15 Moraine Hill Dr , Toronto, M1T 2A1, Ontario |
| Lot Size: | 41.00 x 168.00 (Feet) |
| Directions/Cross Streets: | Warden Ave./Sheppard Ave E |
| Rooms: | 7 |
| Bedrooms: | 3 |
| Bedrooms +: | |
| Kitchens: | 1 |
| Family Room: | Y |
| Basement: | Finished, Sep Entrance |
| Furnished: | Part |
| Property Type: | Detached |
| Style: | Bungalow |
| Exterior: | Brick |
| Garage Type: | Attached |
| (Parking/)Drive: | Private |
| Drive Parking Spaces: | 2 |
| Pool: | None |
| Private Entrance: | Y |
| Laundry Access: | Ensuite |
| Parking Included: | Y |
| Fireplace/Stove: | N |
| Heat Source: | Gas |
| Heat Type: | Forced Air |
| Central Air Conditioning: | Central Air |
| Laundry Level: | Lower |
| Sewers: | Sewers |
| Water: | Municipal |
| Utilities-Gas: | Y |
| Although the information displayed is believed to be accurate, no warranties or representations are made of any kind. |
| HOMELIFE NEW WORLD REALTY INC. |
|
|
.jpg?src=Custom)
Dir:
416-548-7854
Bus:
416-548-7854
Fax:
416-981-7184
| Book Showing | Email a Friend |
Jump To:
At a Glance:
| Type: | Freehold - Detached |
| Area: | Toronto |
| Municipality: | Toronto |
| Neighbourhood: | Tam O'Shanter-Sullivan |
| Style: | Bungalow |
| Lot Size: | 41.00 x 168.00(Feet) |
| Beds: | 3 |
| Baths: | 2 |
| Fireplace: | N |
| Pool: | None |
Locatin Map:
- Color Examples
- Green
- Black and Gold
- Dark Navy Blue And Gold
- Cyan
- Black
- Purple
- Gray
- Blue and Black
- Orange and Black
- Red
- Magenta
- Gold
- Device Examples

