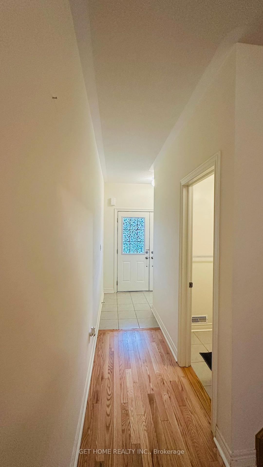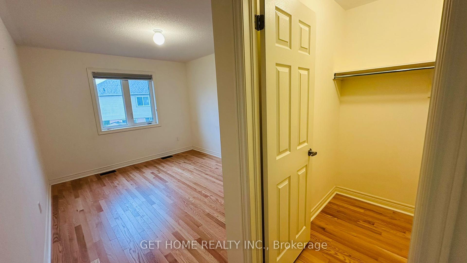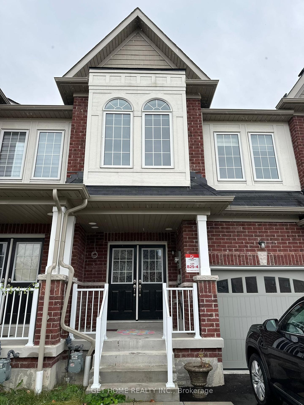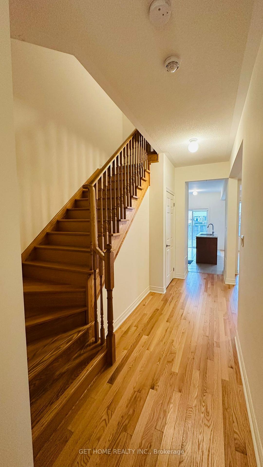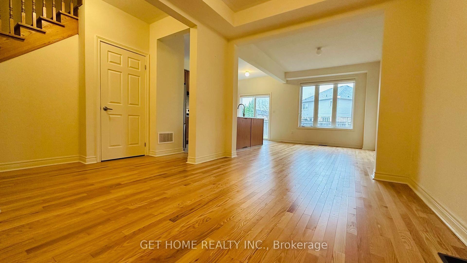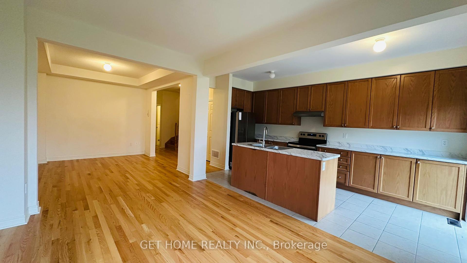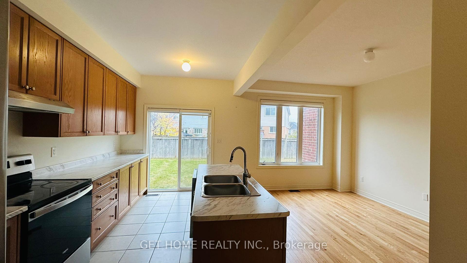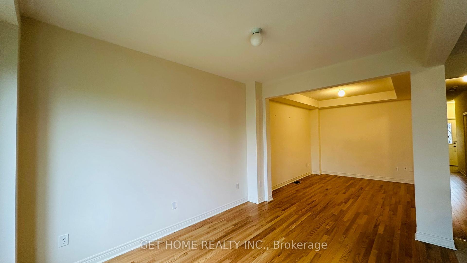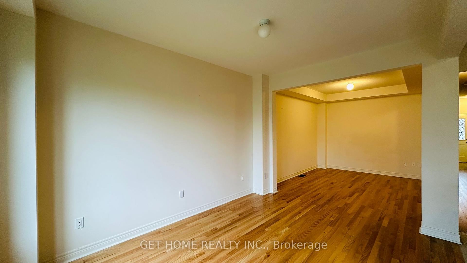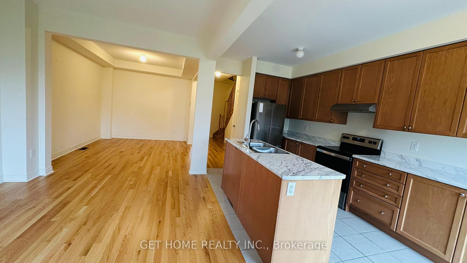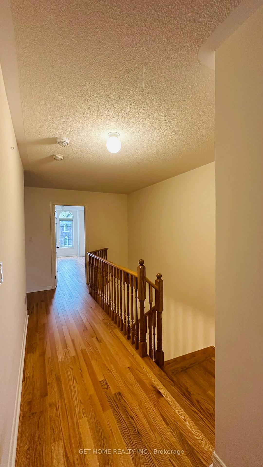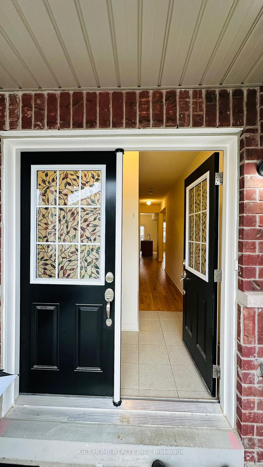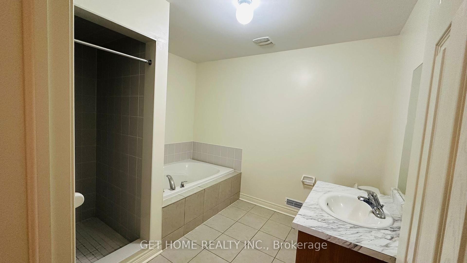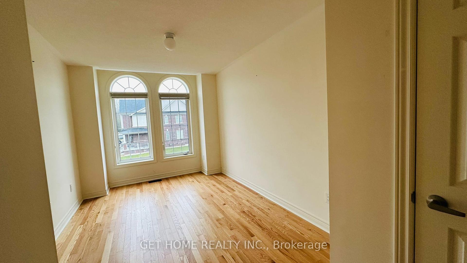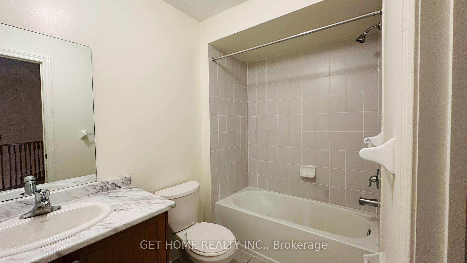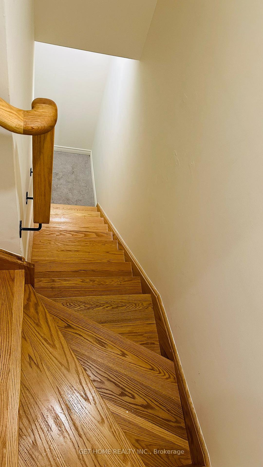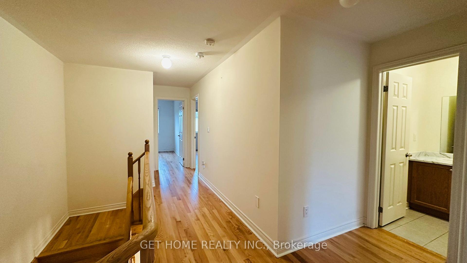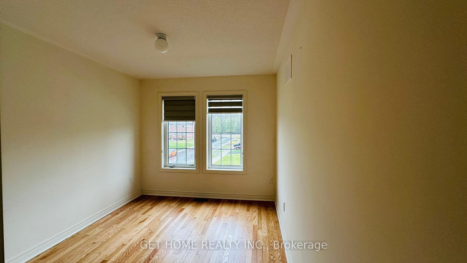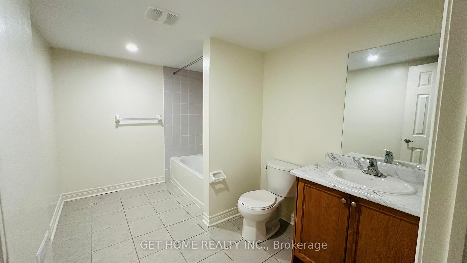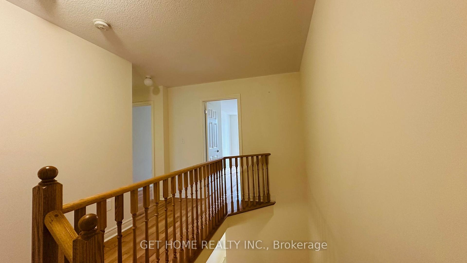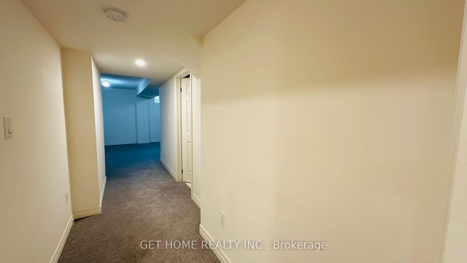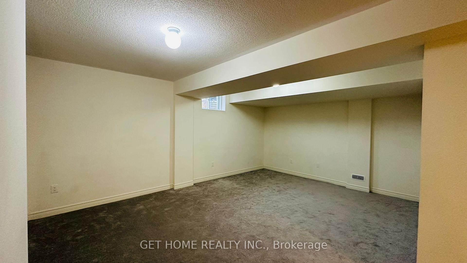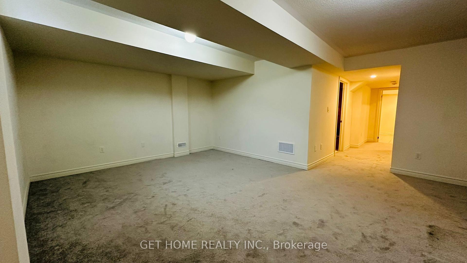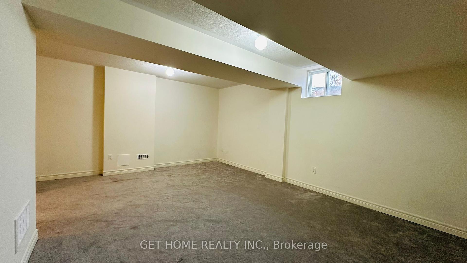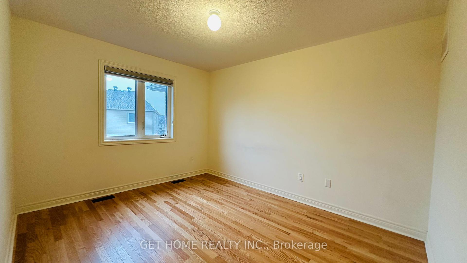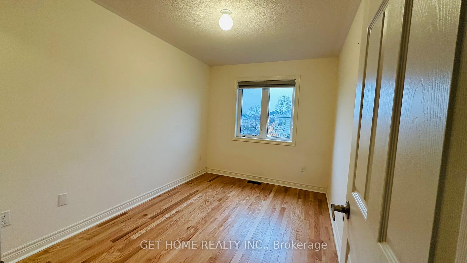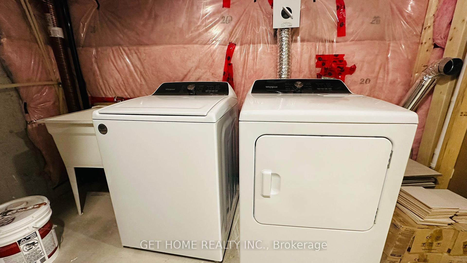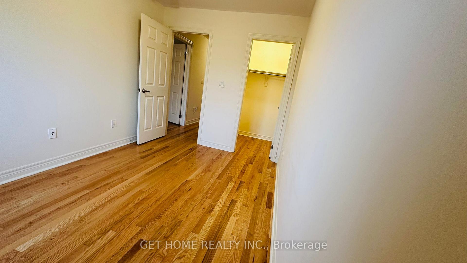$3,100
Available - For Rent
Listing ID: E10416842
1155 Jim Brewster Circ , Oshawa, L1K 1A4, Ontario
| Introducing 1155 Jim Brewster Circle, Newly Built Beautiful FREEHOLD Town Home with 4 Bedroom and 4 Bathroom, located in the highly sought after area of Oshawa. This home is loaded with Double door Entrance, Solid hardwood floor on Main floor and Second floor, oak staircases, Open concept state-of-the-art kitchen with stainless steel appliances, built - in Breakfast Bar. You will enjoy plenty of kitchen cabinets. This home embraces a spacious and well lit living room. Upper level boasts 4 good size bedrooms. The Primary Bedroom Features a Large walk-in Closet and a grand Ensuite Bathroom. Finished Basement with huge Washroom. The possibilities are endless. This property is perfect rental space for a family. |
| Price | $3,100 |
| Address: | 1155 Jim Brewster Circ , Oshawa, L1K 1A4, Ontario |
| Lot Size: | 20.00 x 100.00 (Feet) |
| Directions/Cross Streets: | Townline Rd N/Adelaide Ave E |
| Rooms: | 8 |
| Bedrooms: | 4 |
| Bedrooms +: | |
| Kitchens: | 1 |
| Family Room: | N |
| Basement: | Finished |
| Furnished: | N |
| Property Type: | Att/Row/Twnhouse |
| Style: | 2-Storey |
| Exterior: | Brick |
| Garage Type: | Attached |
| (Parking/)Drive: | Private |
| Drive Parking Spaces: | 2 |
| Pool: | None |
| Private Entrance: | Y |
| Laundry Access: | Ensuite |
| CAC Included: | Y |
| Parking Included: | Y |
| Fireplace/Stove: | N |
| Heat Source: | Gas |
| Heat Type: | Forced Air |
| Central Air Conditioning: | Central Air |
| Laundry Level: | Main |
| Sewers: | Sewers |
| Water: | Municipal |
| Although the information displayed is believed to be accurate, no warranties or representations are made of any kind. |
| GET HOME REALTY INC. |
|
|
.jpg?src=Custom)
Dir:
416-548-7854
Bus:
416-548-7854
Fax:
416-981-7184
| Book Showing | Email a Friend |
Jump To:
At a Glance:
| Type: | Freehold - Att/Row/Twnhouse |
| Area: | Durham |
| Municipality: | Oshawa |
| Neighbourhood: | Eastdale |
| Style: | 2-Storey |
| Lot Size: | 20.00 x 100.00(Feet) |
| Beds: | 4 |
| Baths: | 4 |
| Fireplace: | N |
| Pool: | None |
Locatin Map:
- Color Examples
- Green
- Black and Gold
- Dark Navy Blue And Gold
- Cyan
- Black
- Purple
- Gray
- Blue and Black
- Orange and Black
- Red
- Magenta
- Gold
- Device Examples

